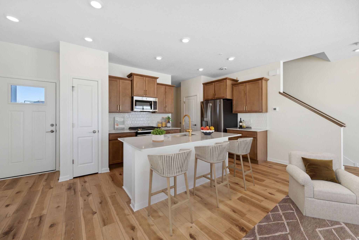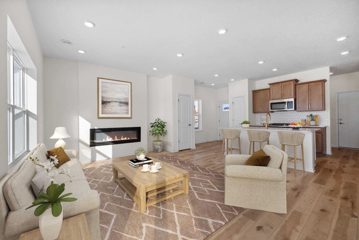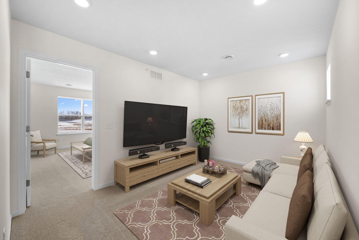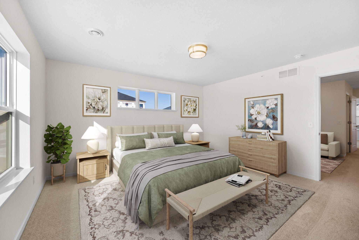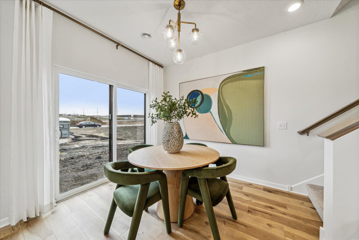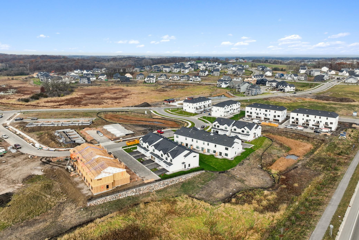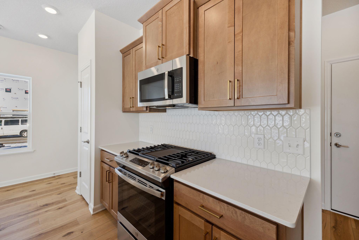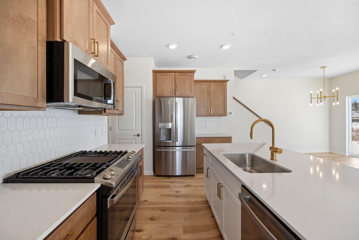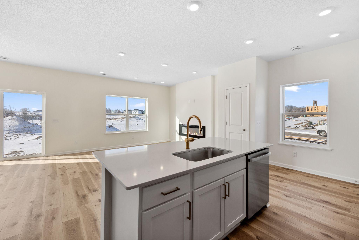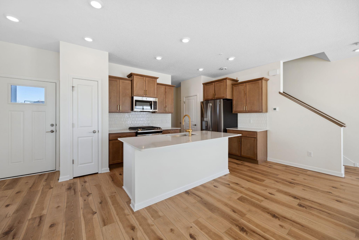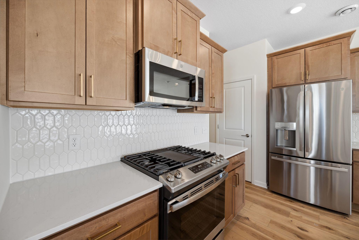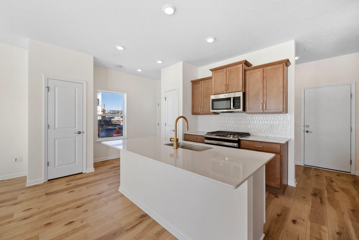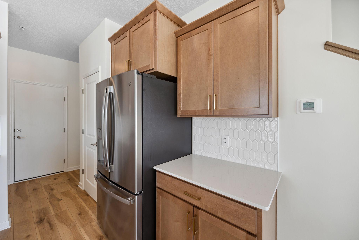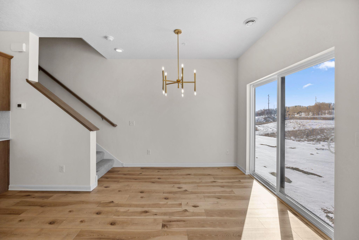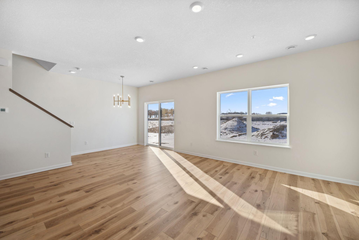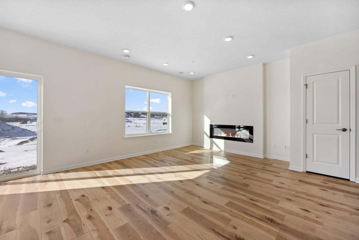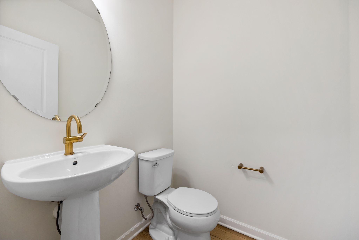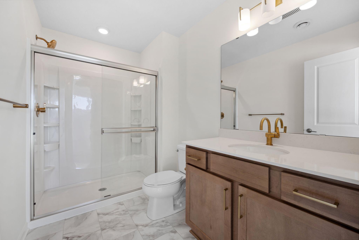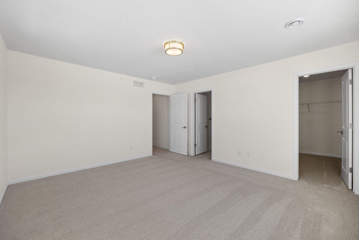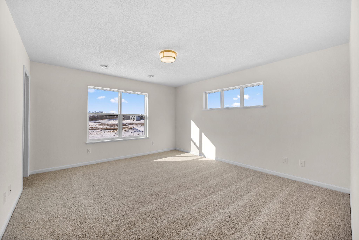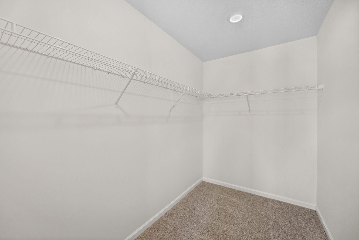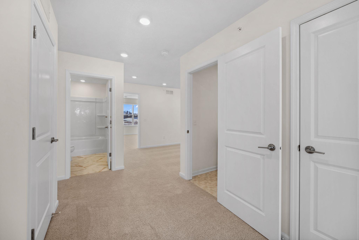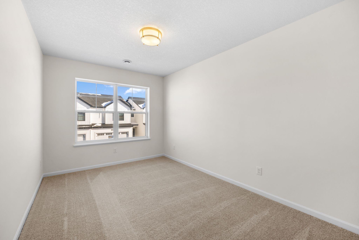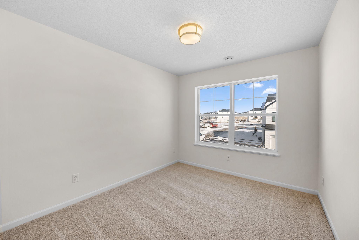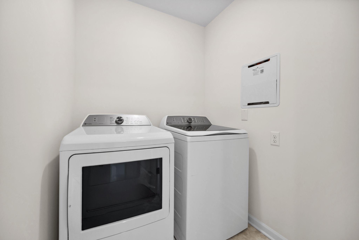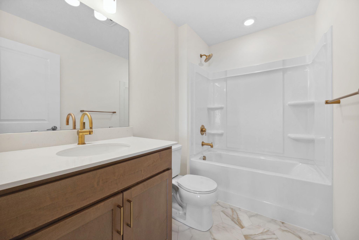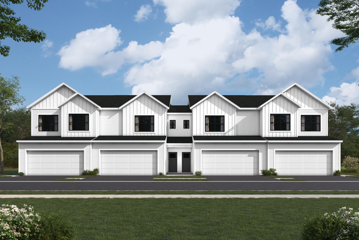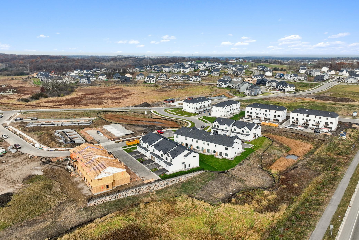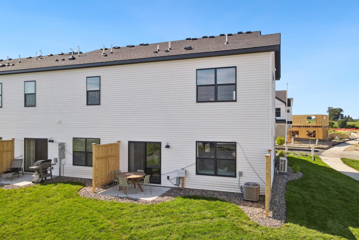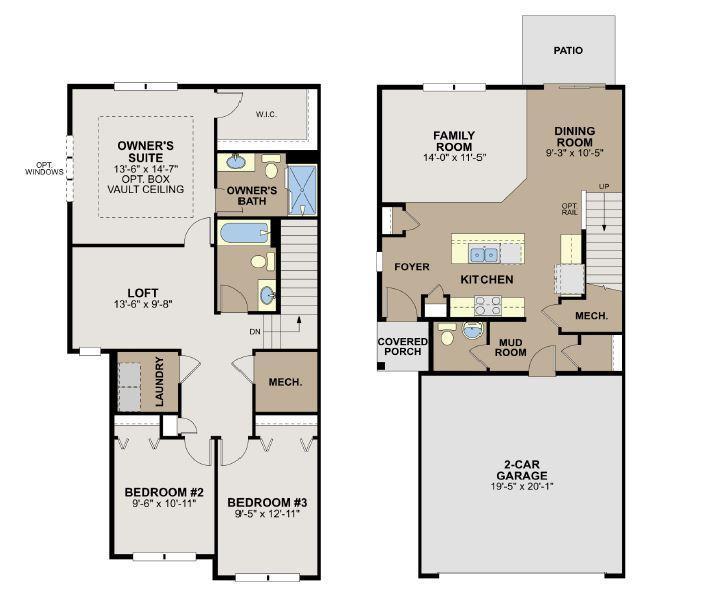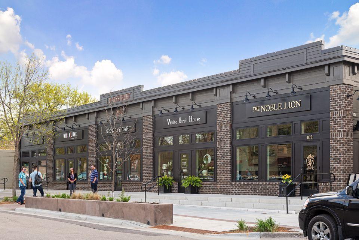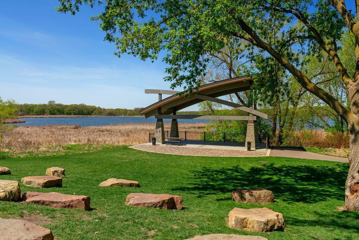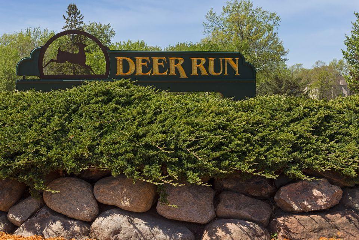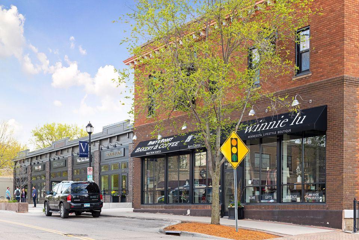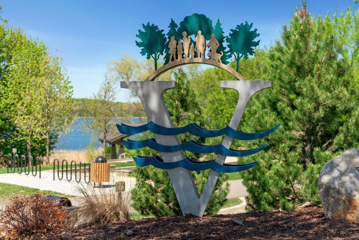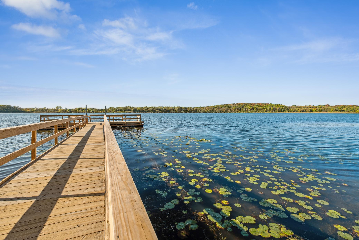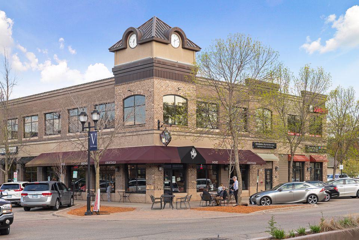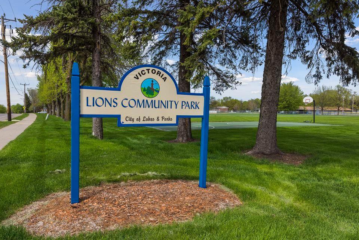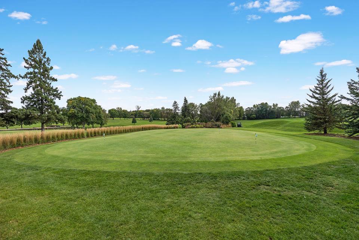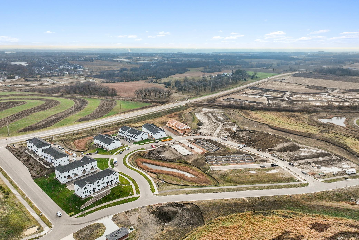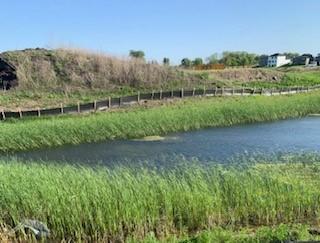
Property Listing
Description
Incredible value! LAST Carriage-style end unit in phase 1. Completed and ready for you to move in! This Bayfield floorplan showcases our Birchwood Model finish package with quartz countertops, on-trend stained soft-close kitchen cabinetry combined with white cabinetry on island. Attention to detail throughout with the brushed gold hardware and lighting. The open-concept floorplan features a spacious kitchen with center island, pantry, luxury vinyl flooring, and upgraded stainless appliances. The family room showcases a fireplace, large windows and access to the patio near the casual dining area -with southern exposure, patio-side! Upstairs, the owner’s en-suite highlights a spa-like 3/4 bath and generous walk-in closet. Additionally upstairs are two secondary bedrooms PLUS a LOFT with window, & a full bath with the brushed gold fixtures/lighting, and a designated laundry room. Washer and dryer included! Leave the snow removal and lawncare to the association! Enjoy the Victoria lifestyle with miles of trails, nearby parks and minutes from shopping, restaurants, lakes, golf courses and recreational activities. Easy access to highway 212 for convenience.Property Information
Status: Active
Sub Type: ********
List Price: $384,990
MLS#: 6735261
Current Price: $384,990
Address: 10298 Birchwood Circle, Victoria, MN 55318
City: Victoria
State: MN
Postal Code: 55318
Geo Lat: 44.817994
Geo Lon: -93.653495
Subdivision: Birchwood
County: Carver
Property Description
Year Built: 2024
Lot Size SqFt: 2042
Gen Tax: 1030
Specials Inst: 0
High School: ********
Square Ft. Source:
Above Grade Finished Area:
Below Grade Finished Area:
Below Grade Unfinished Area:
Total SqFt.: 1667
Style: Array
Total Bedrooms: 3
Total Bathrooms: 3
Total Full Baths: 1
Garage Type:
Garage Stalls: 2
Waterfront:
Property Features
Exterior:
Roof:
Foundation:
Lot Feat/Fld Plain:
Interior Amenities:
Inclusions: ********
Exterior Amenities:
Heat System:
Air Conditioning:
Utilities:


