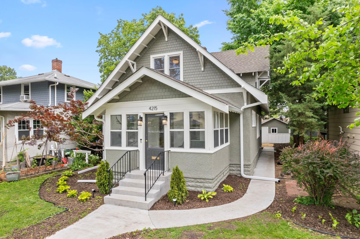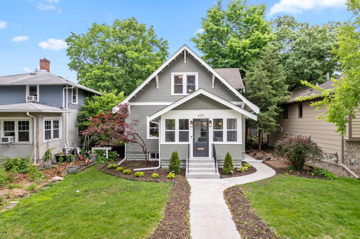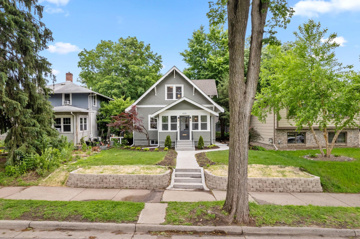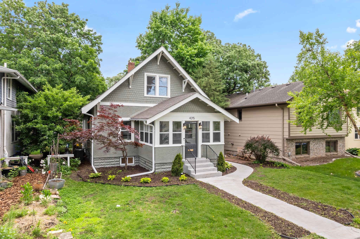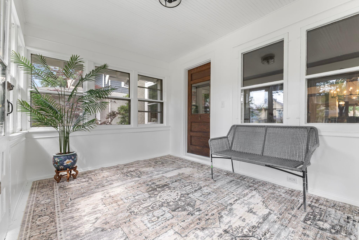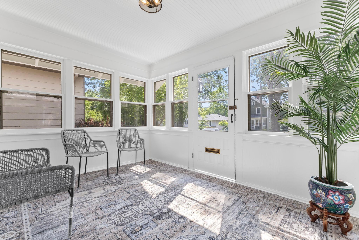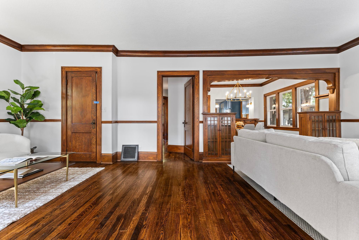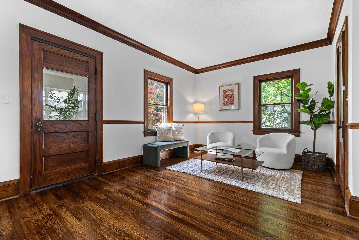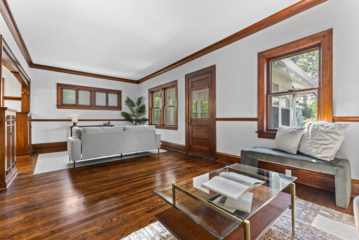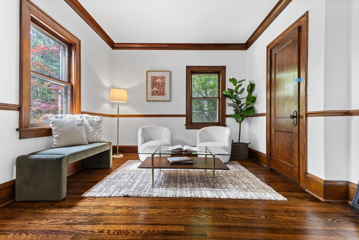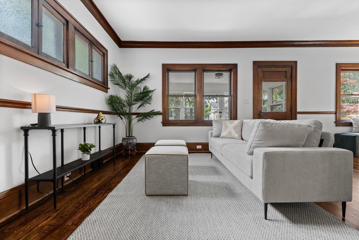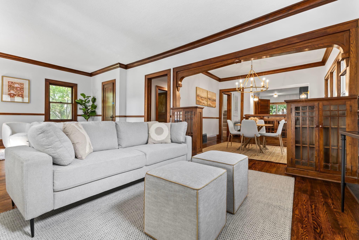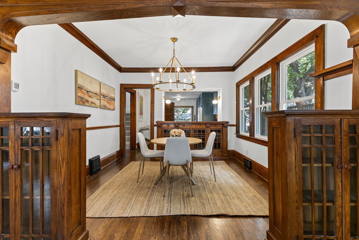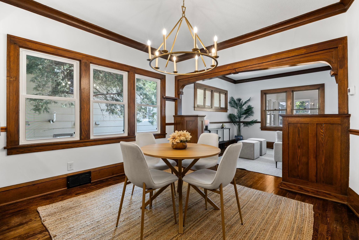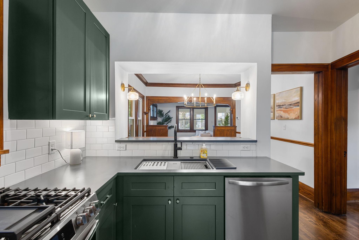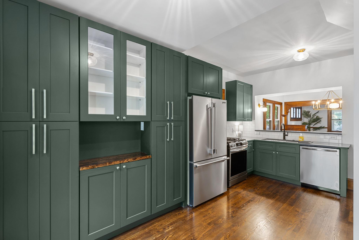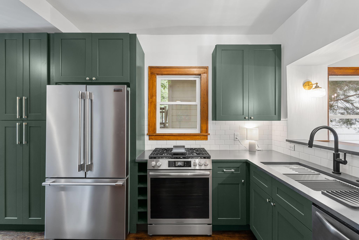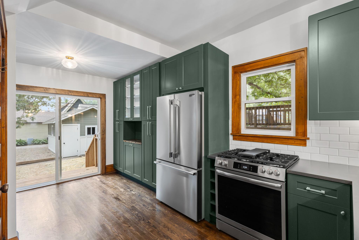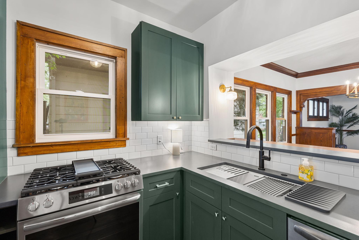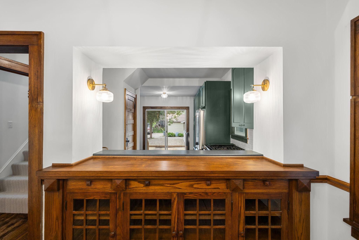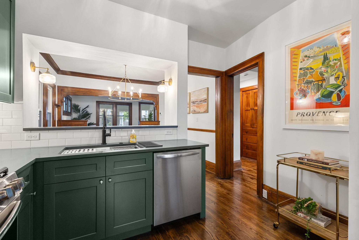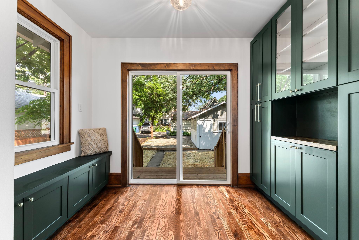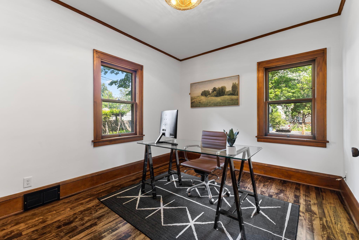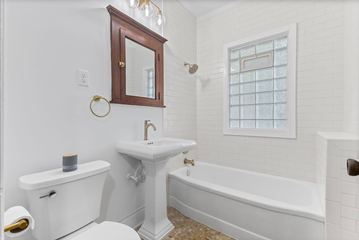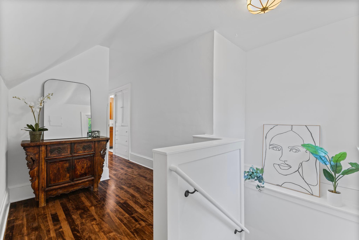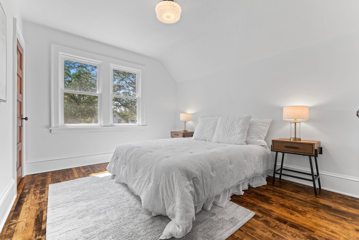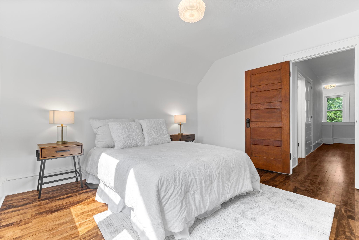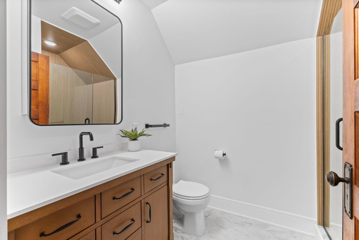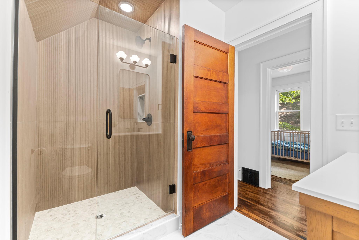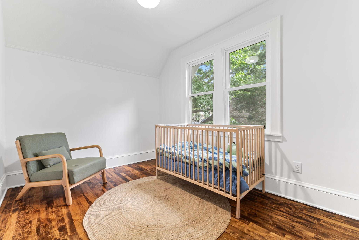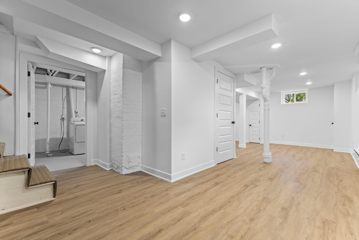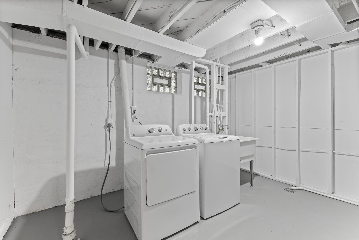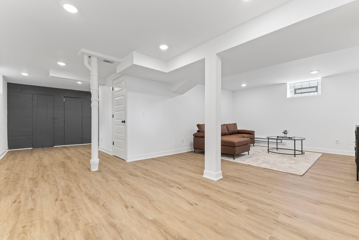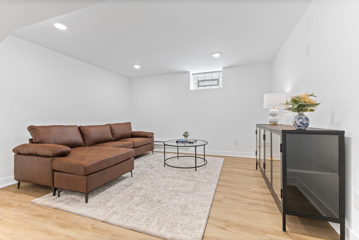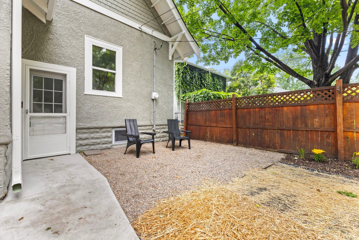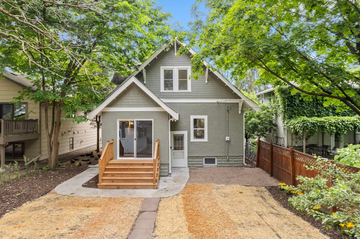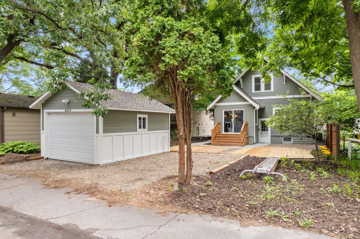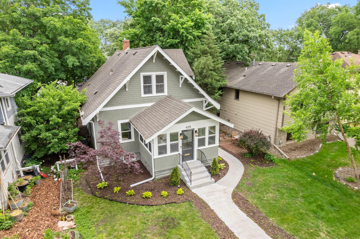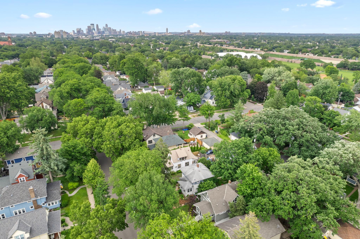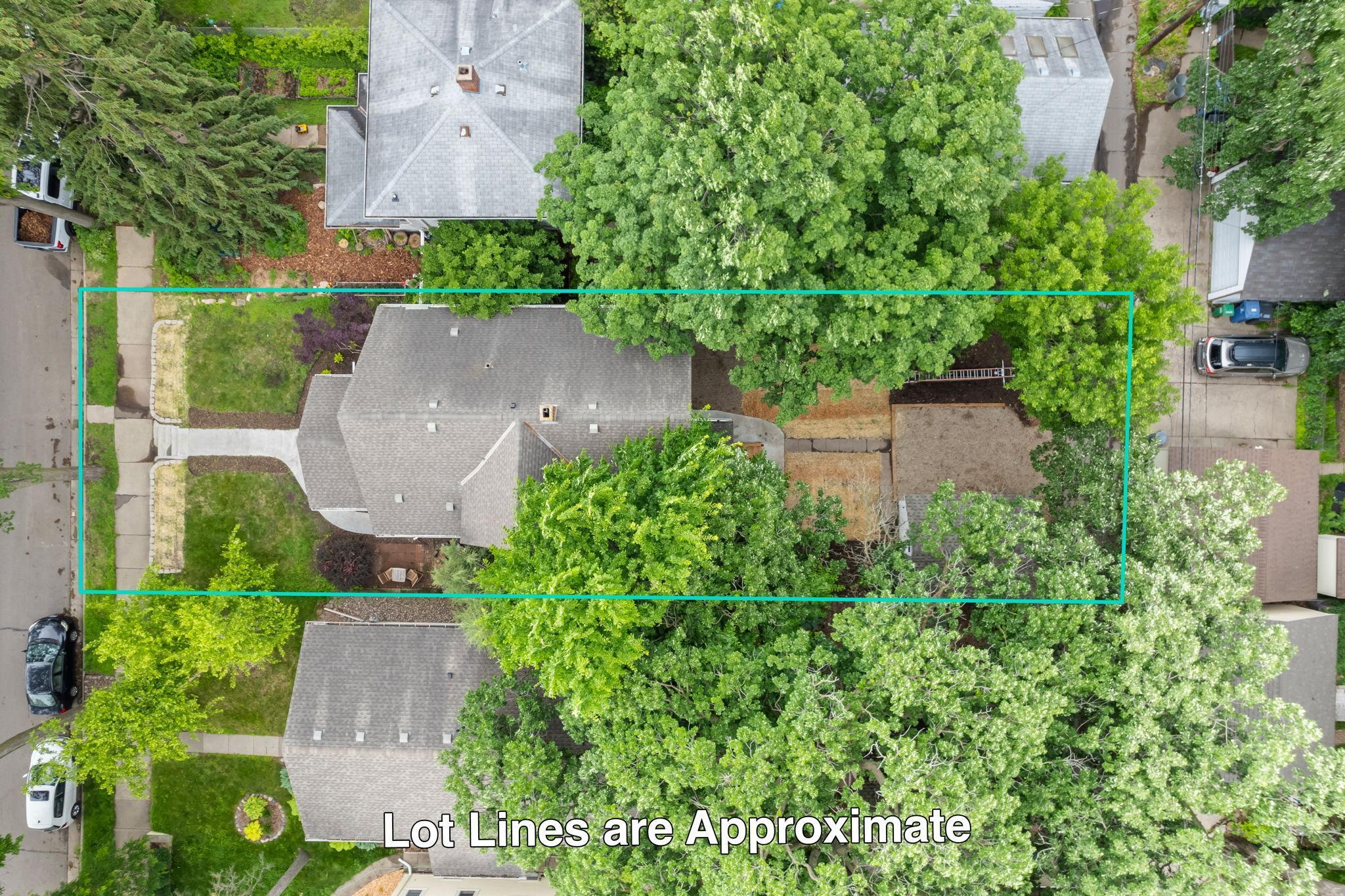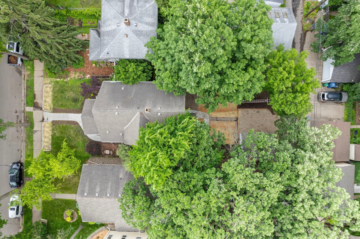
Property Listing
Description
A perfect blend of historic charm and modern luxury, this turn-of-the-century gem has been meticulously renovated inside and out. Every inch of the home has been thoughtfully refreshed to preserve its original character while offering the comfort, style, and functionality today's buyers expect. Step inside to find refinished hardwood floors, lovingly restored built-in cabinetry, and elegant crown molding that nod to the home’s rich past. The beautifully reimagined kitchen and mudroom bring fresh life to the main level, while the addition of a stylish upper-level ¾ bath adds flexibility for modern living. Central air, new windows, a new sliding patio door, and updated light fixtures throughout blend seamlessly with the historic architecture to create a cohesive and comfortable interior. Outside, the upgrades continue with a brand new front retaining wall and fresh concrete walkways surrounding the home, offering improved curb appeal and functionality. A newly installed rear patio and thoughtfully designed landscaping provide the perfect backdrop for relaxing, entertaining, or dining al fresco. The finished basement adds even more usable space for work, play, or hosting guests. Located in the heart of the vibrant Kingfield neighborhood, you’re just steps from the Grand Rounds trail system, the Minneapolis Chain of Lakes, and a dynamic mix of local restaurants, cafes, and shops. With easy access to freeways and public transit, commuting is convenient and stress-free. This home is not just move-in ready—it’s memory-making ready. A rare opportunity to own a timeless classic that lives like new.Property Information
Status: Active
Sub Type: ********
List Price: $625,000
MLS#: 6735256
Current Price: $625,000
Address: 4215 Wentworth Avenue, Minneapolis, MN 55409
City: Minneapolis
State: MN
Postal Code: 55409
Geo Lat: 44.926269
Geo Lon: -93.280151
Subdivision: Cable Line Add
County: Hennepin
Property Description
Year Built: 1916
Lot Size SqFt: 5227.2
Gen Tax: 5808
Specials Inst: 0
High School: ********
Square Ft. Source:
Above Grade Finished Area:
Below Grade Finished Area:
Below Grade Unfinished Area:
Total SqFt.: 2468
Style: Array
Total Bedrooms: 3
Total Bathrooms: 2
Total Full Baths: 1
Garage Type:
Garage Stalls: 1
Waterfront:
Property Features
Exterior:
Roof:
Foundation:
Lot Feat/Fld Plain:
Interior Amenities:
Inclusions: ********
Exterior Amenities:
Heat System:
Air Conditioning:
Utilities:


