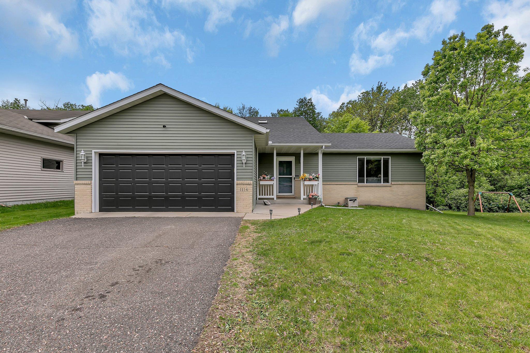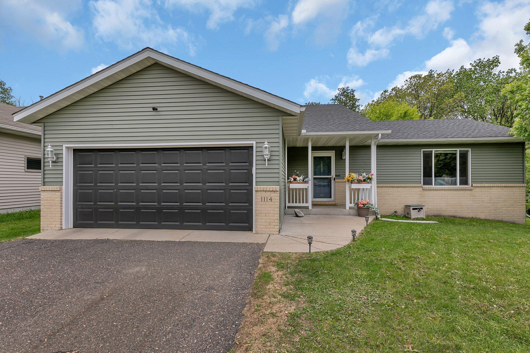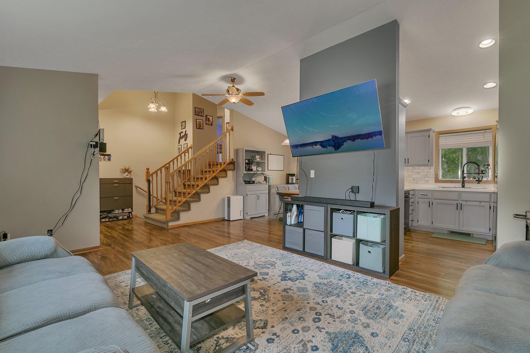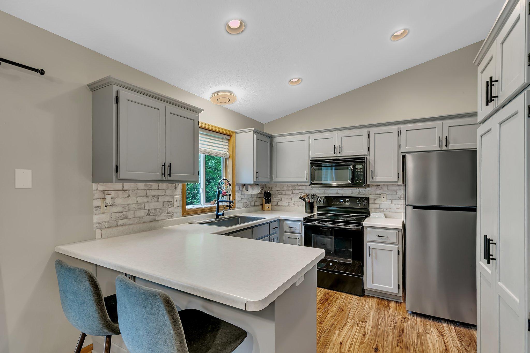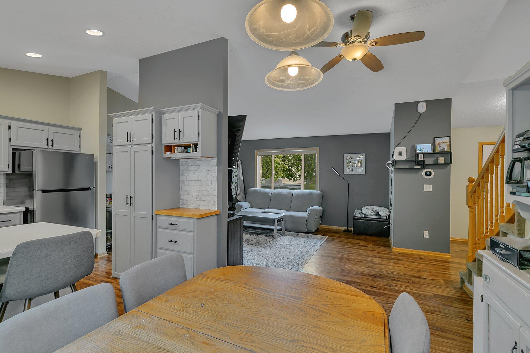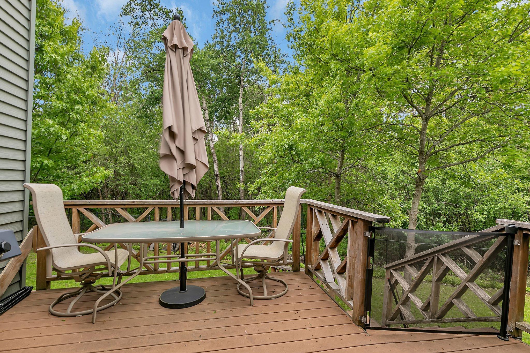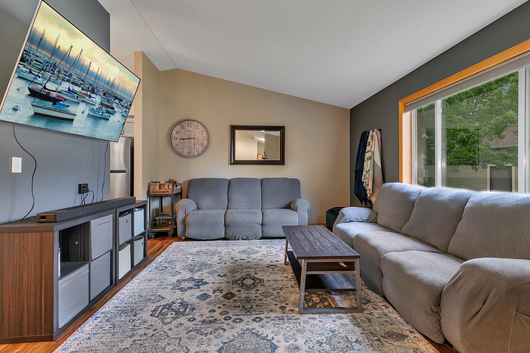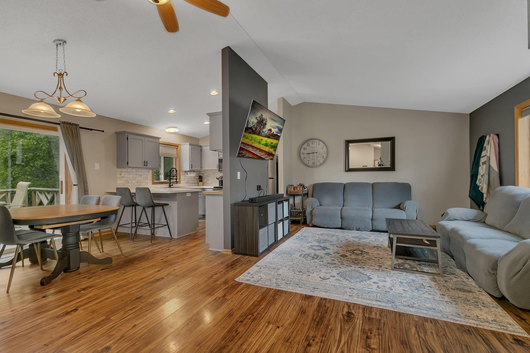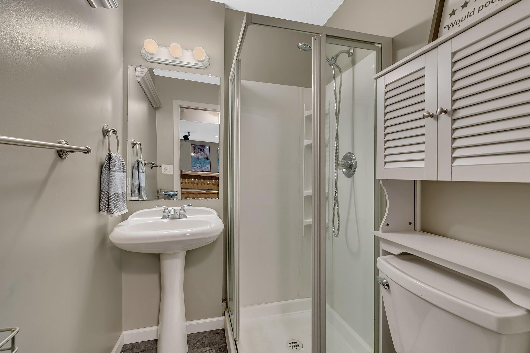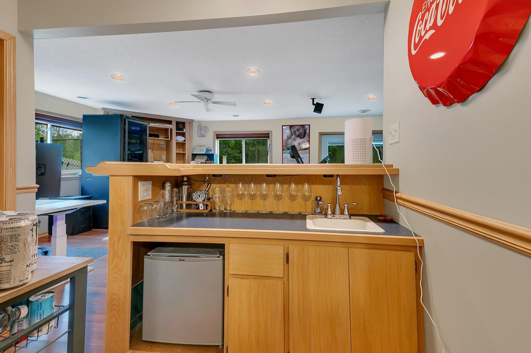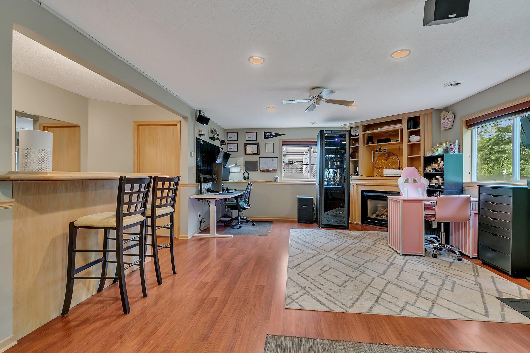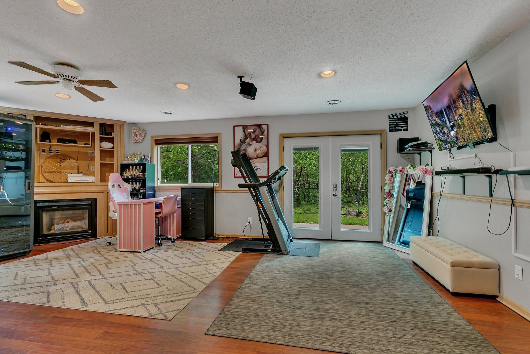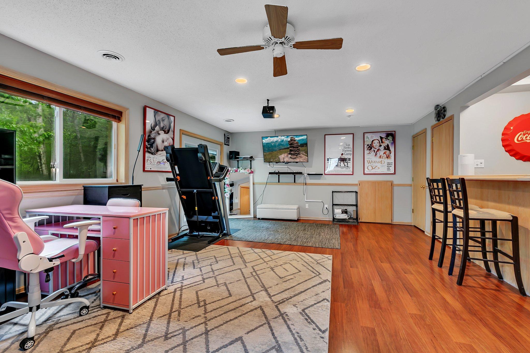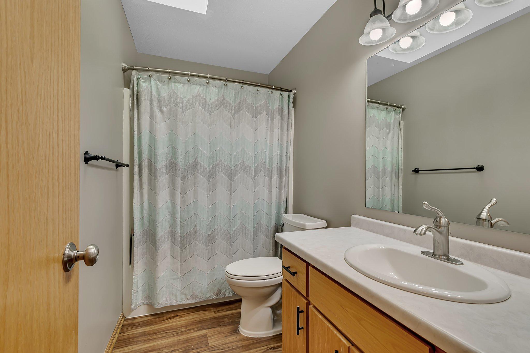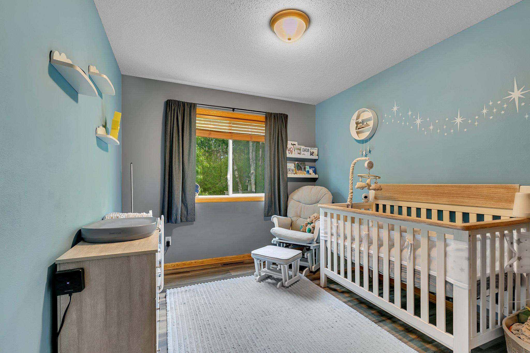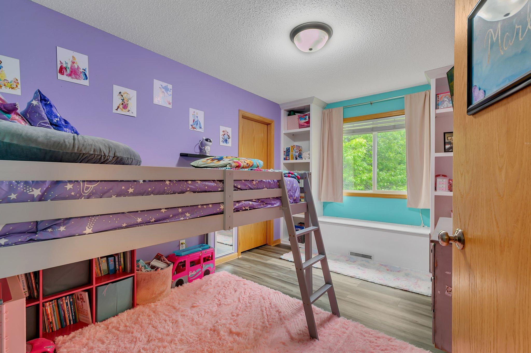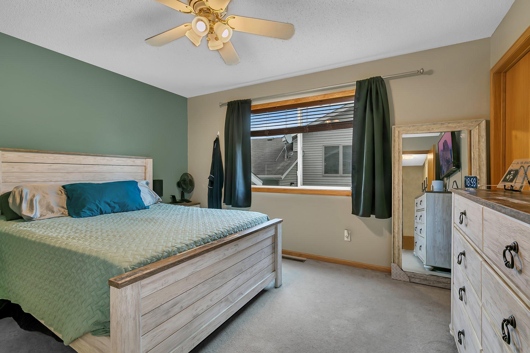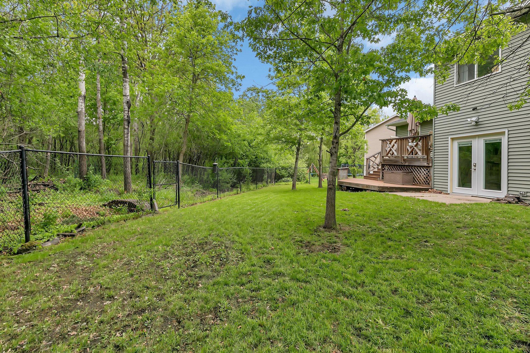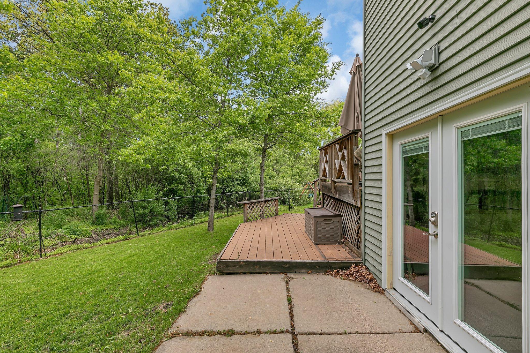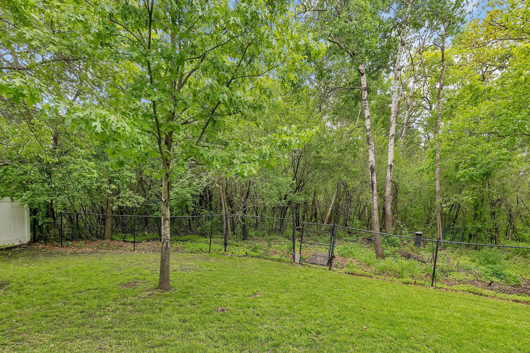
Property Listing
Description
Beautifully Updated Tri-Level Home in a Quiet Cul-de-Sac This stunning tri-level home has been thoughtfully updated and offers both style and functionality. Featuring a brand-new roof (2024), a brand-new AC unit, metal siding, seamless rain gutters, an attached two-stall garage, and a fenced backyard for added privacy. Step outside to enjoy a two-tier composite deck off the back of the home, perfect for entertaining, along with a concrete patio off the lower-level walkout. The backyard has freshly laid sod, and the fence has been extended on the left-facing side of the house and filled with river rock—creating a beautifully finished outdoor space. Inside, you'll find an open floor plan with vaulted ceilings, fresh paint throughout (walls and cabinetry), and newer luxury vinyl plank flooring. Bedrooms 2 and 3 now feature luxury vinyl plank flooring, adding durability and style. The kitchen is equipped with a brand-new fridge and newer appliances (within the last five years), and the dryer was just replaced in 2023. The upper level features three spacious bedrooms, two of which include walk-in closets. The fully finished lower level is an entertainer’s dream, boasting a fabulous family room with daylight lookout windows, a gas fireplace with built-in shelving, recessed lighting, a wet bar with a mini-fridge, and surround sound wiring. Additional updates include a new garage door and framing, and professionally cleaned vents (2024) for improved air quality. The garage is equipped with an infrared heater, already hung and prepped for gas hookup, adding extra comfort during colder months. Located in a low-traffic cul-de-sac with quick access to Hwy 10, this home offers both convenience and tranquility. Don’t miss out on this incredible opportunity—schedule your showing today!Property Information
Status: Active
Sub Type: ********
List Price: $315,000
MLS#: 6735170
Current Price: $315,000
Address: 1114 Summit Way, Sauk Rapids, MN 56379
City: Sauk Rapids
State: MN
Postal Code: 56379
Geo Lat: 45.605211
Geo Lon: -94.160873
Subdivision: Summit Oakes 4
County: Benton
Property Description
Year Built: 1999
Lot Size SqFt: 10018.8
Gen Tax: 10
Specials Inst: 0
High School: ********
Square Ft. Source:
Above Grade Finished Area:
Below Grade Finished Area:
Below Grade Unfinished Area:
Total SqFt.: 1860
Style: Array
Total Bedrooms: 3
Total Bathrooms: 2
Total Full Baths: 1
Garage Type:
Garage Stalls: 2
Waterfront:
Property Features
Exterior:
Roof:
Foundation:
Lot Feat/Fld Plain:
Interior Amenities:
Inclusions: ********
Exterior Amenities:
Heat System:
Air Conditioning:
Utilities:


