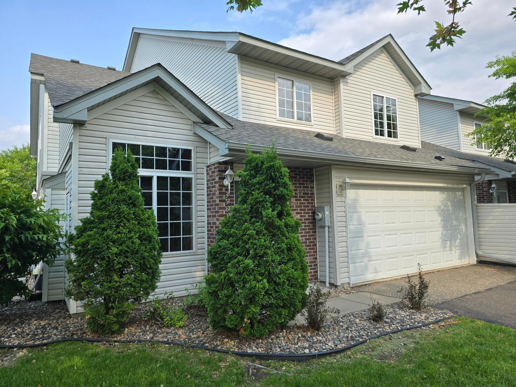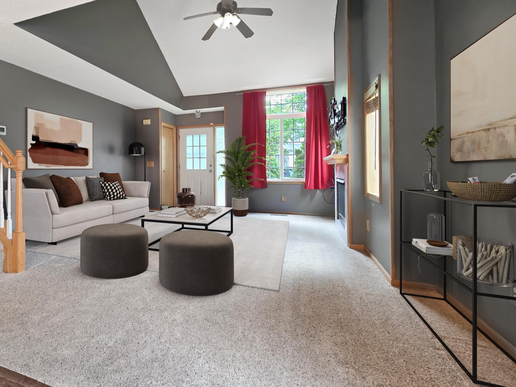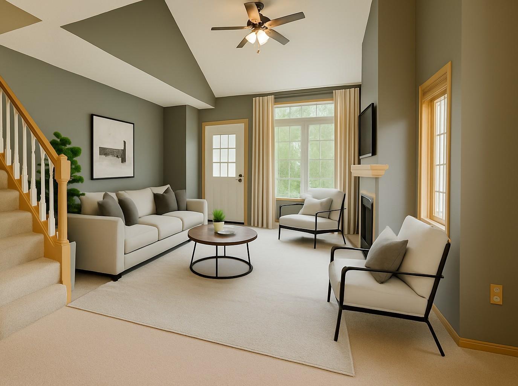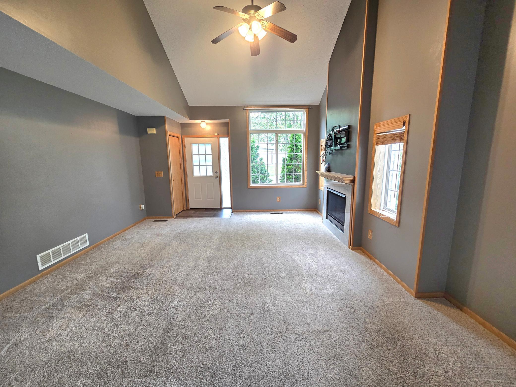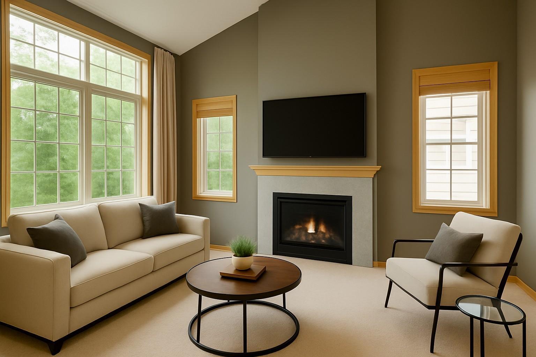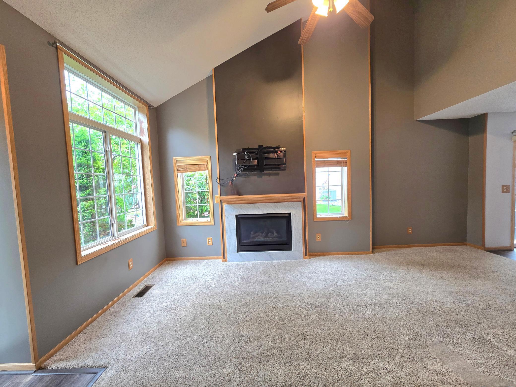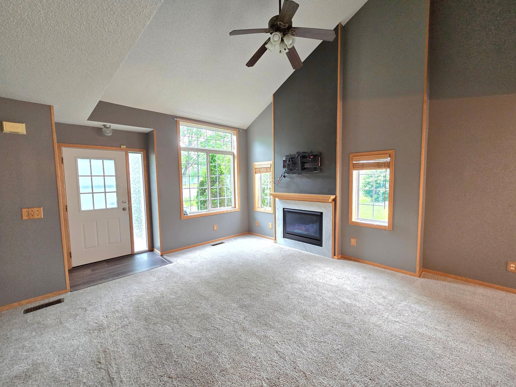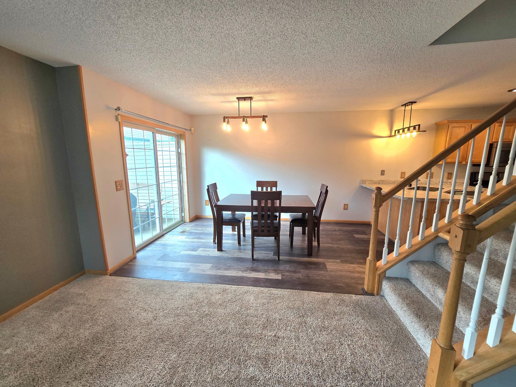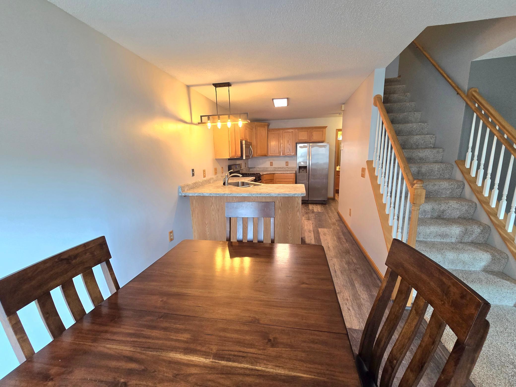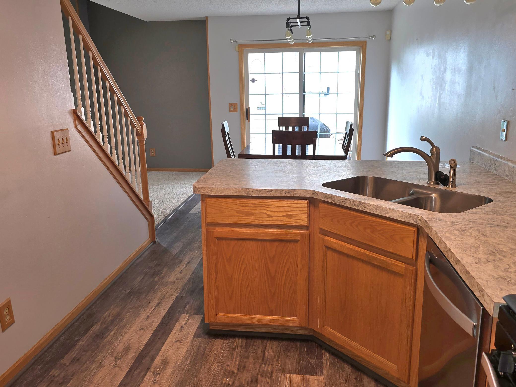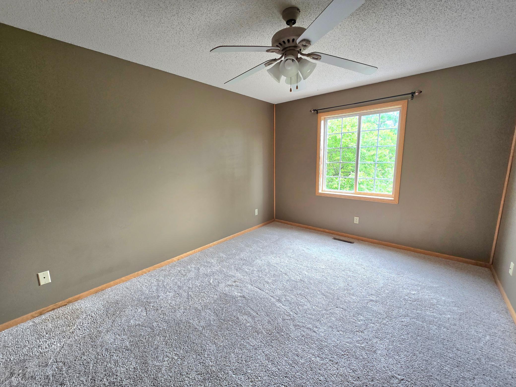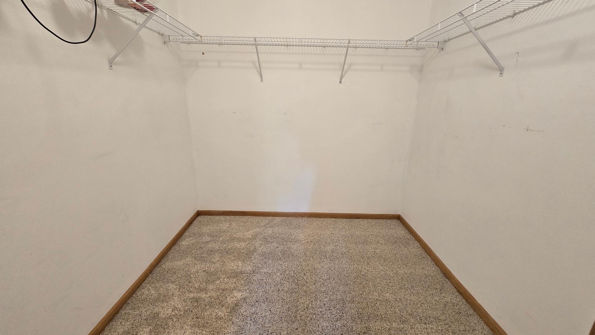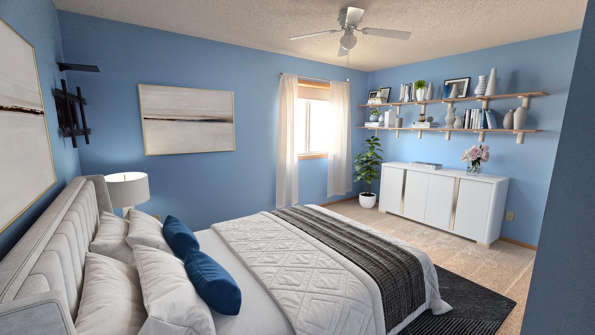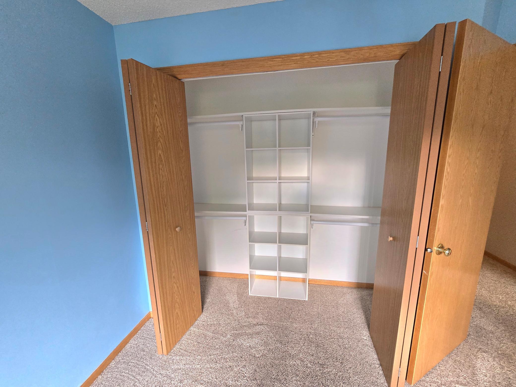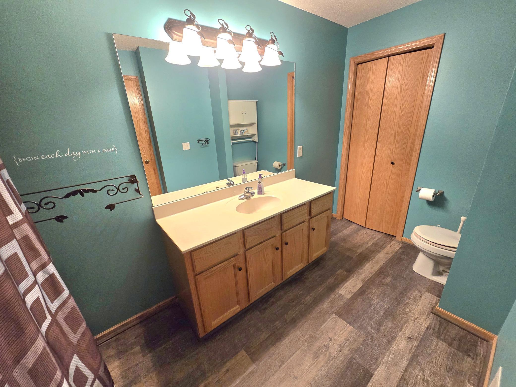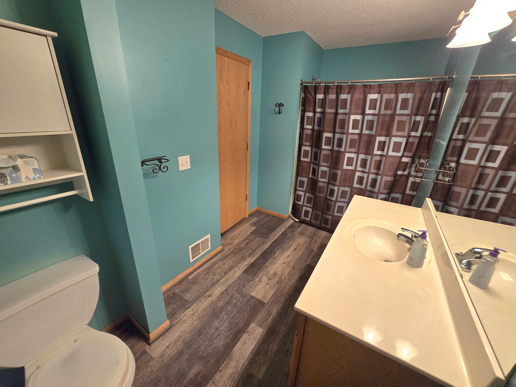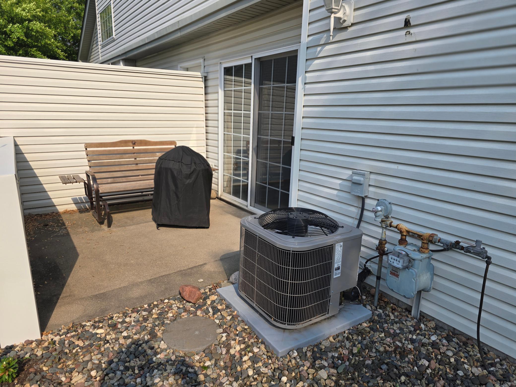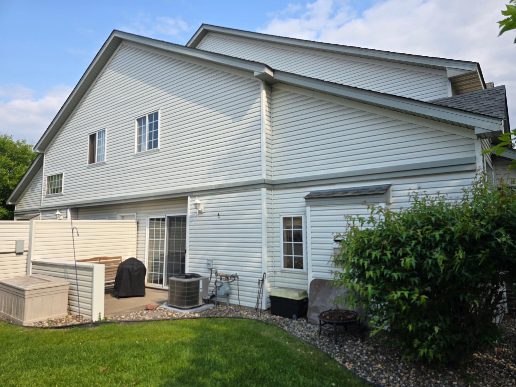
Property Listing
Description
Welcome to this beautifully maintained end-unit townhome, offering a blend of smart updates and a bright, open layout. The main level features a soaring two-story great room filled with natural light — a perfect spot to unwind by the warm glow of the gas fireplace. Enjoy the peace of mind that comes with recent updates, including a new dishwasher, water heater, furnace, and A/C. The exterior has just been updated with new roofing, soffits, gutters, and siding by the association. The kitchen flows effortlessly into the living and dining areas, creating a space that works just as well for quiet evenings as it does for hosting friends and family. Upstairs, you'll find three bedrooms, including a spacious oversized full bath. Laundry is a breeze with a washer and dryer conveniently located on the upper level. The attached two-car garage offers built-in shelving for extra storage, making room for your tools, seasonal gear, and more — all while keeping your vehicles out of the elements. This move-in-ready home sits in a fantastic location with easy access to major roads — don’t miss your chance to take a look.Property Information
Status: Active
Sub Type: ********
List Price: $273,900
MLS#: 6735072
Current Price: $273,900
Address: 3581 Genevieve Avenue N, Saint Paul, MN 55128
City: Saint Paul
State: MN
Postal Code: 55128
Geo Lat: 45.001344
Geo Lon: -92.983619
Subdivision: Ashbourne 3rd Add
County: Washington
Property Description
Year Built: 1996
Lot Size SqFt: 1742.4
Gen Tax: 2757
Specials Inst: 0
High School: ********
Square Ft. Source:
Above Grade Finished Area:
Below Grade Finished Area:
Below Grade Unfinished Area:
Total SqFt.: 1496
Style: Array
Total Bedrooms: 3
Total Bathrooms: 2
Total Full Baths: 1
Garage Type:
Garage Stalls: 2
Waterfront:
Property Features
Exterior:
Roof:
Foundation:
Lot Feat/Fld Plain: Array
Interior Amenities:
Inclusions: ********
Exterior Amenities:
Heat System:
Air Conditioning:
Utilities:


