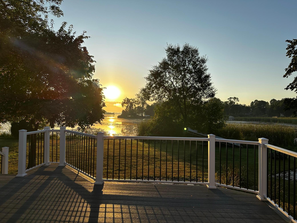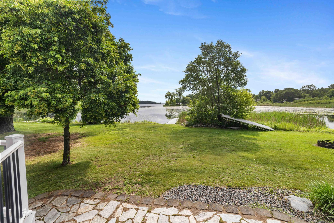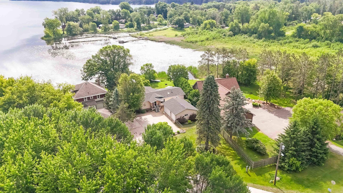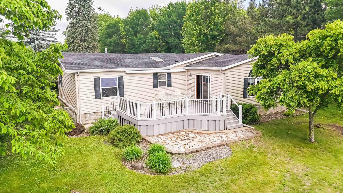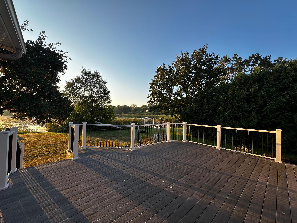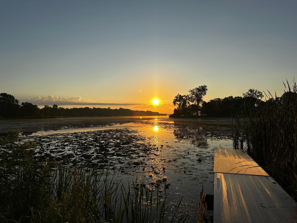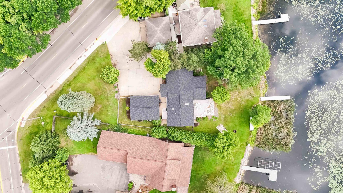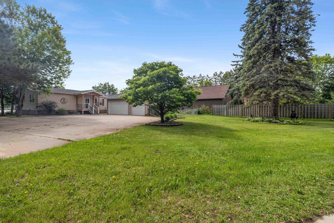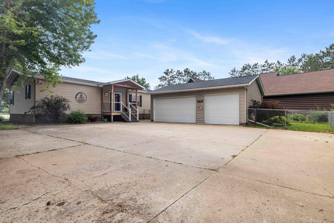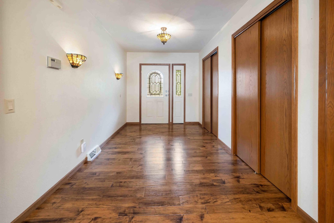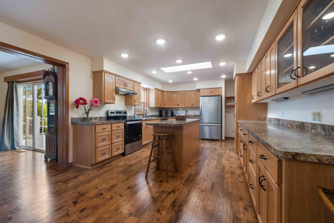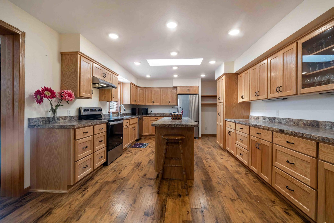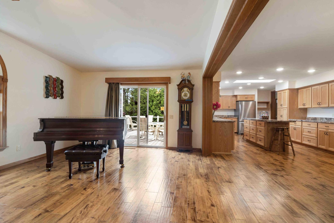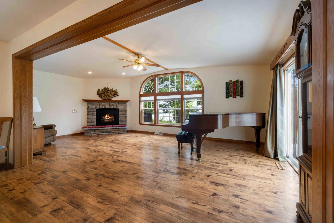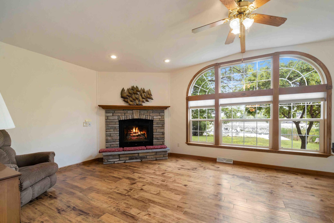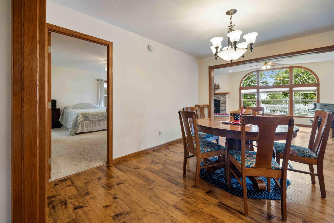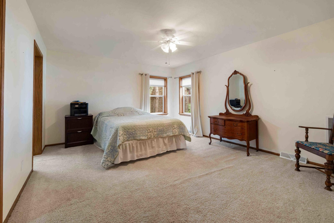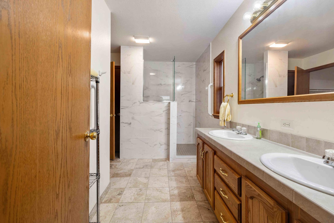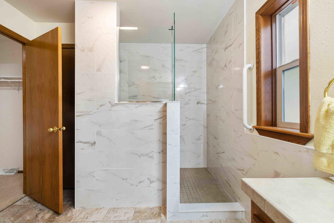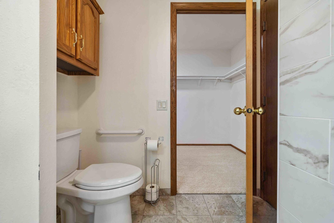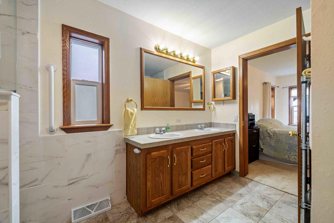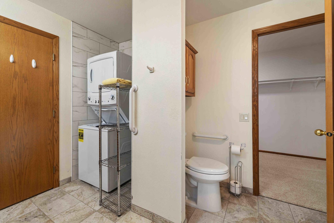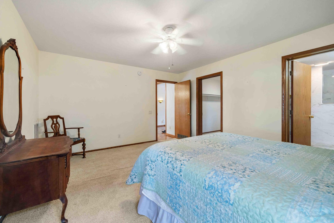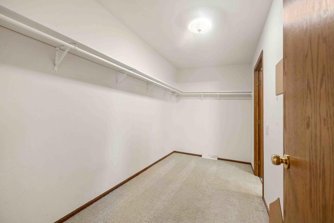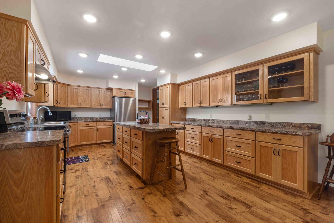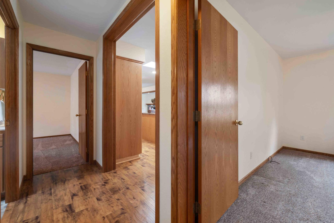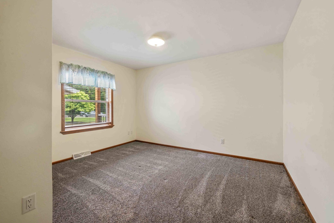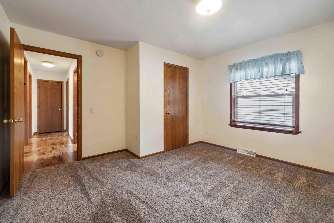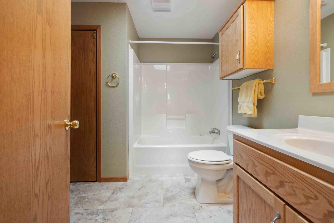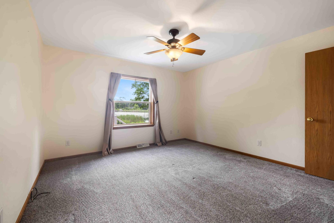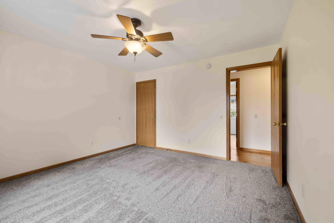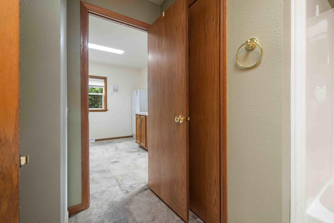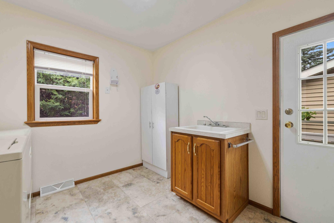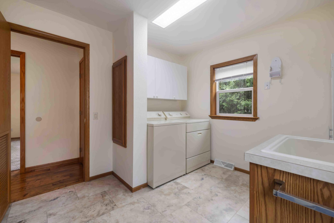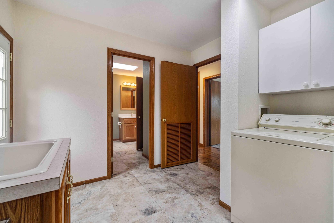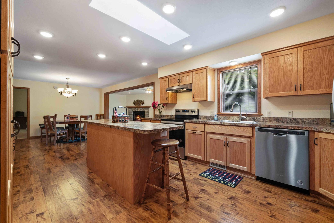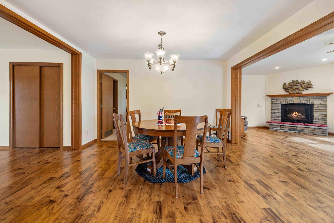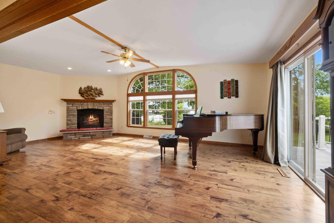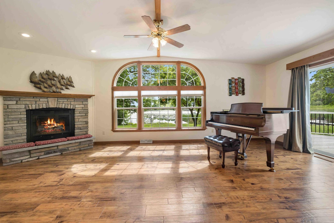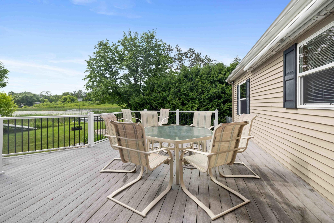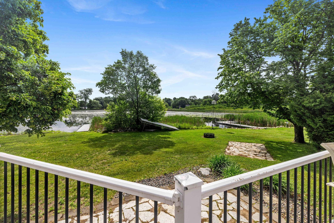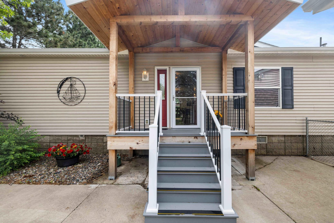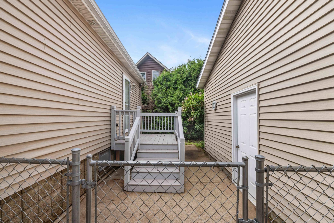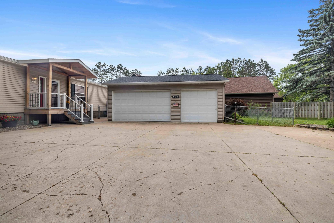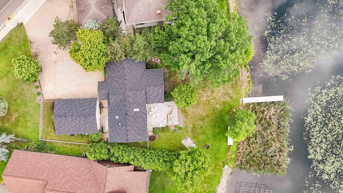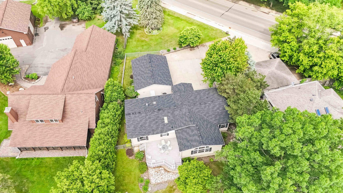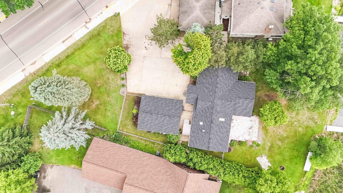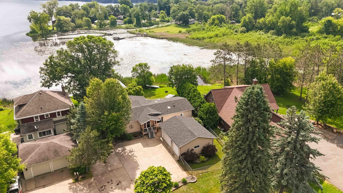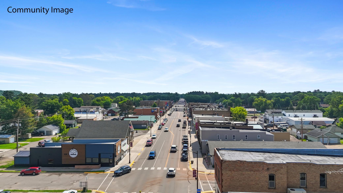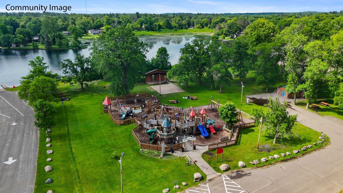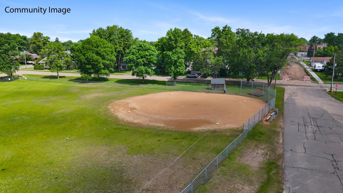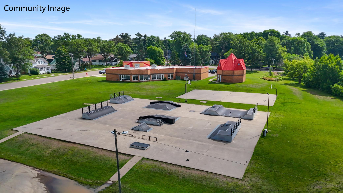
Property Listing
Description
Welcome to your dream home located just steps from beautiful Serpent Lake and a short walk to charming downtown Crosby and Crosby Park. This beautifully updated 3-bedroom, 2-bathroom home offers over 2,000 square feet of living space, all on one convenient level. Step inside to an expansive open-concept layout featuring a spacious living room, dining area, and a large, upgraded kitchen with new cabinets and counters and appliances—ideal for entertaining or relaxing in style. Almost the entire house features new flooring with new luxury vinyl and carpet in the secondary bedrooms. The true standout? A massive primary suite that feels like its own private retreat, complete with an oversized walk-in closet and a fully remodeled bathroom showcasing tiled floors, a walk-in tile shower, and its own washer and dryer for the ultimate in comfort and convenience. Step out onto the back deck and take in the breathtaking views of Serpent Lake, a rare find in this highly sought-after area. Whether you're sipping your morning coffee or winding down after a ride on the nearby Cuyuna Country mountain biking trails, this spot is sure to become your favorite place to relax. Additional features include a detached three-stall garage, perfect for vehicles, lake toys, or outdoor gear. With one-level living, gorgeous upgrades throughout, and unbeatable access to recreation and local amenities, this property truly has it all. Don’t miss your chance to own a slice of the Crosby lifestyle—schedule your showing today and make this exceptional home your own!Property Information
Status: Active
Sub Type: ********
List Price: $449,900
MLS#: 6734995
Current Price: $449,900
Address: 505 Superior Avenue, Crosby, MN 56441
City: Crosby
State: MN
Postal Code: 56441
Geo Lat: 46.477521
Geo Lon: -93.958977
Subdivision: Lake View Add Crosby
County: Crow Wing
Property Description
Year Built: 2003
Lot Size SqFt: 18730.8
Gen Tax: 5044
Specials Inst: 25
High School: ********
Square Ft. Source:
Above Grade Finished Area:
Below Grade Finished Area:
Below Grade Unfinished Area:
Total SqFt.: 2016
Style: Array
Total Bedrooms: 3
Total Bathrooms: 2
Total Full Baths: 1
Garage Type:
Garage Stalls: 3
Waterfront:
Property Features
Exterior:
Roof:
Foundation:
Lot Feat/Fld Plain: Array
Interior Amenities:
Inclusions: ********
Exterior Amenities:
Heat System:
Air Conditioning:
Utilities:


