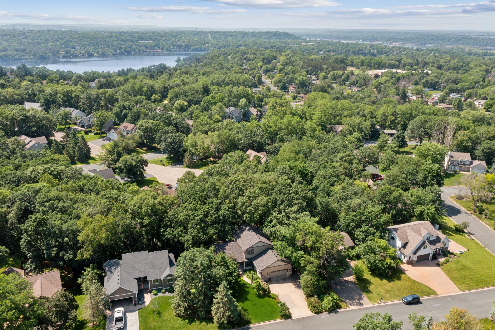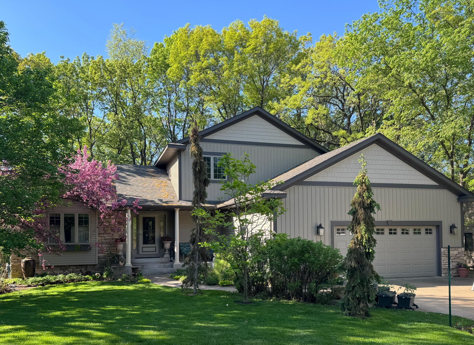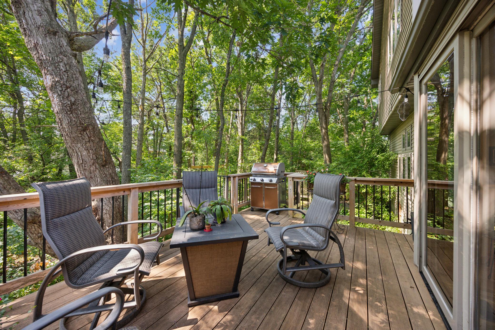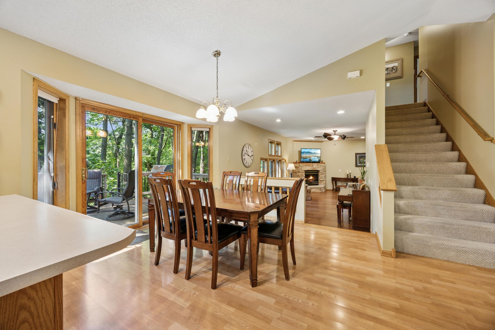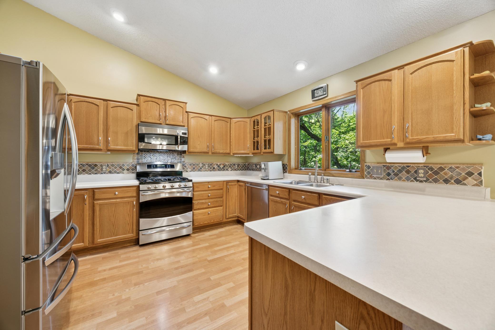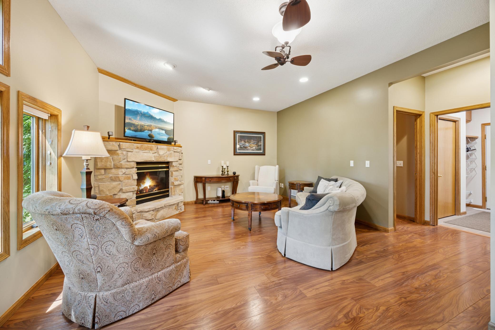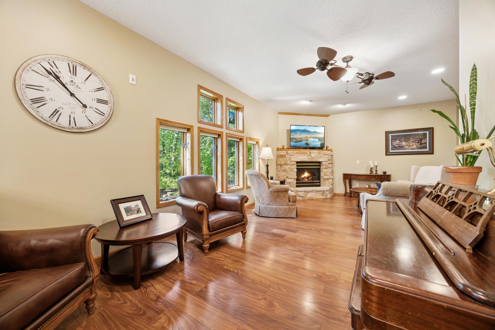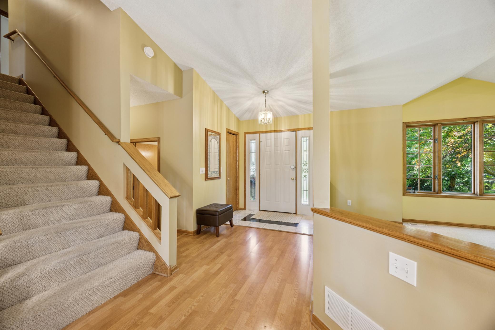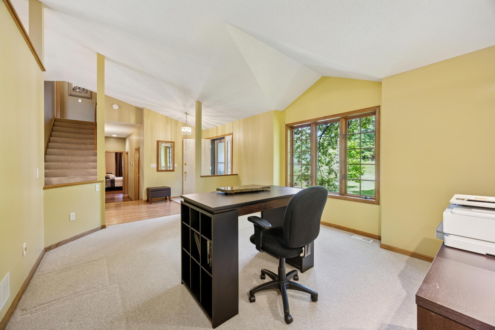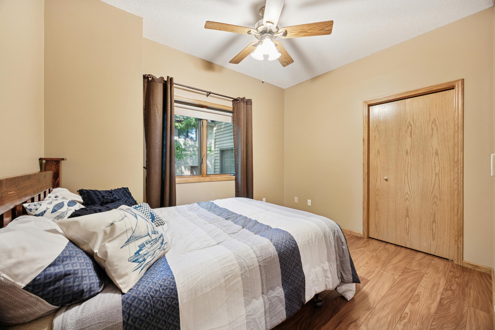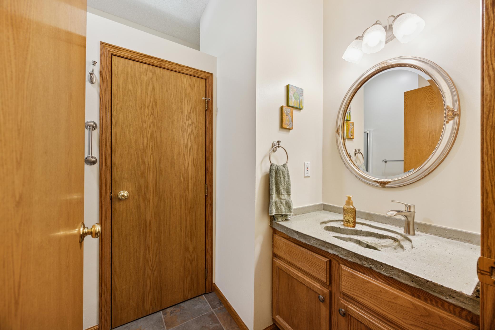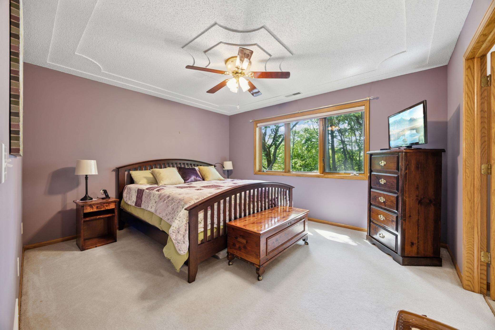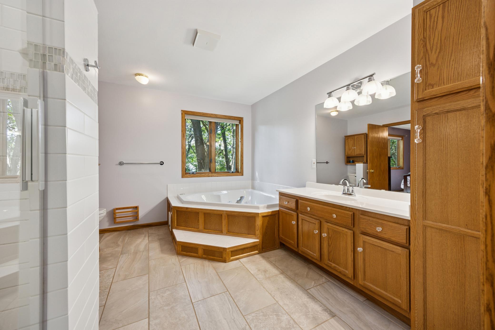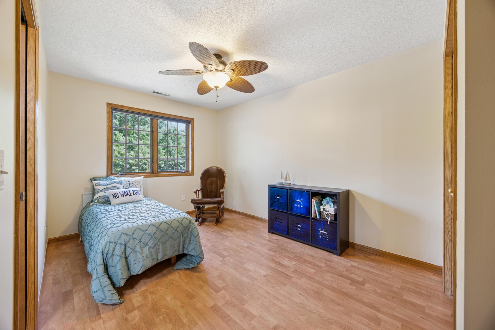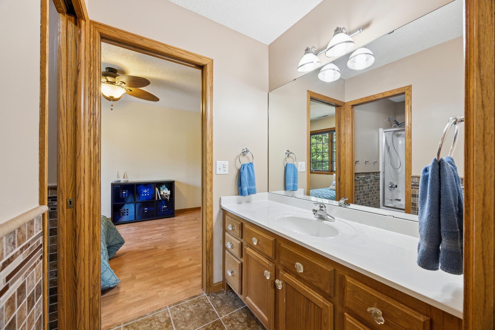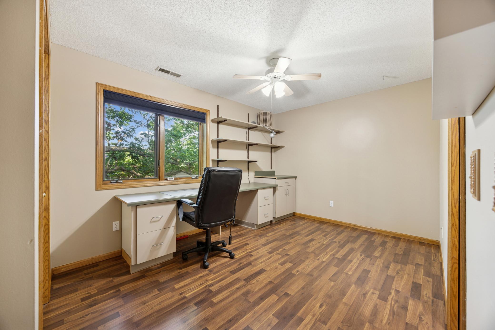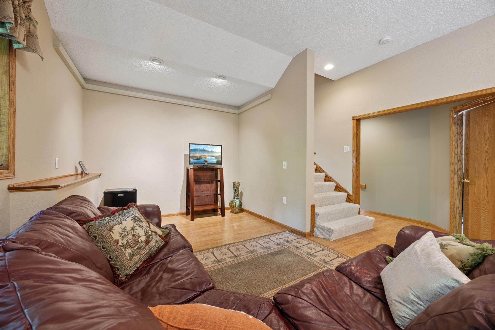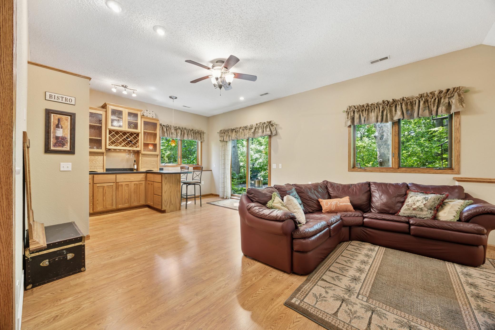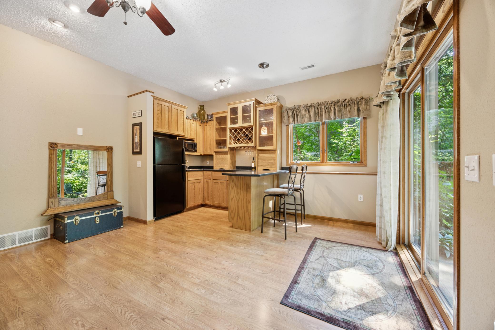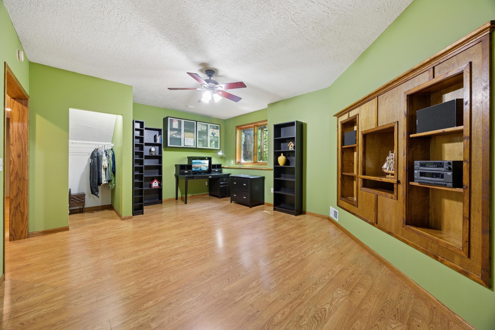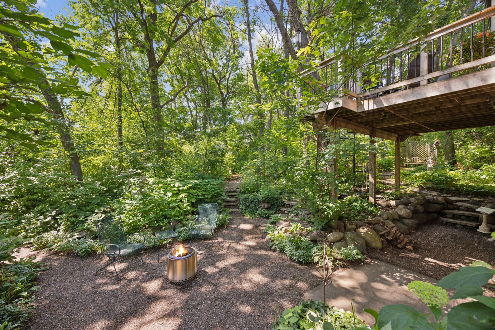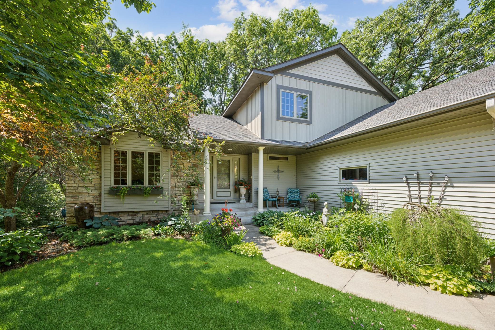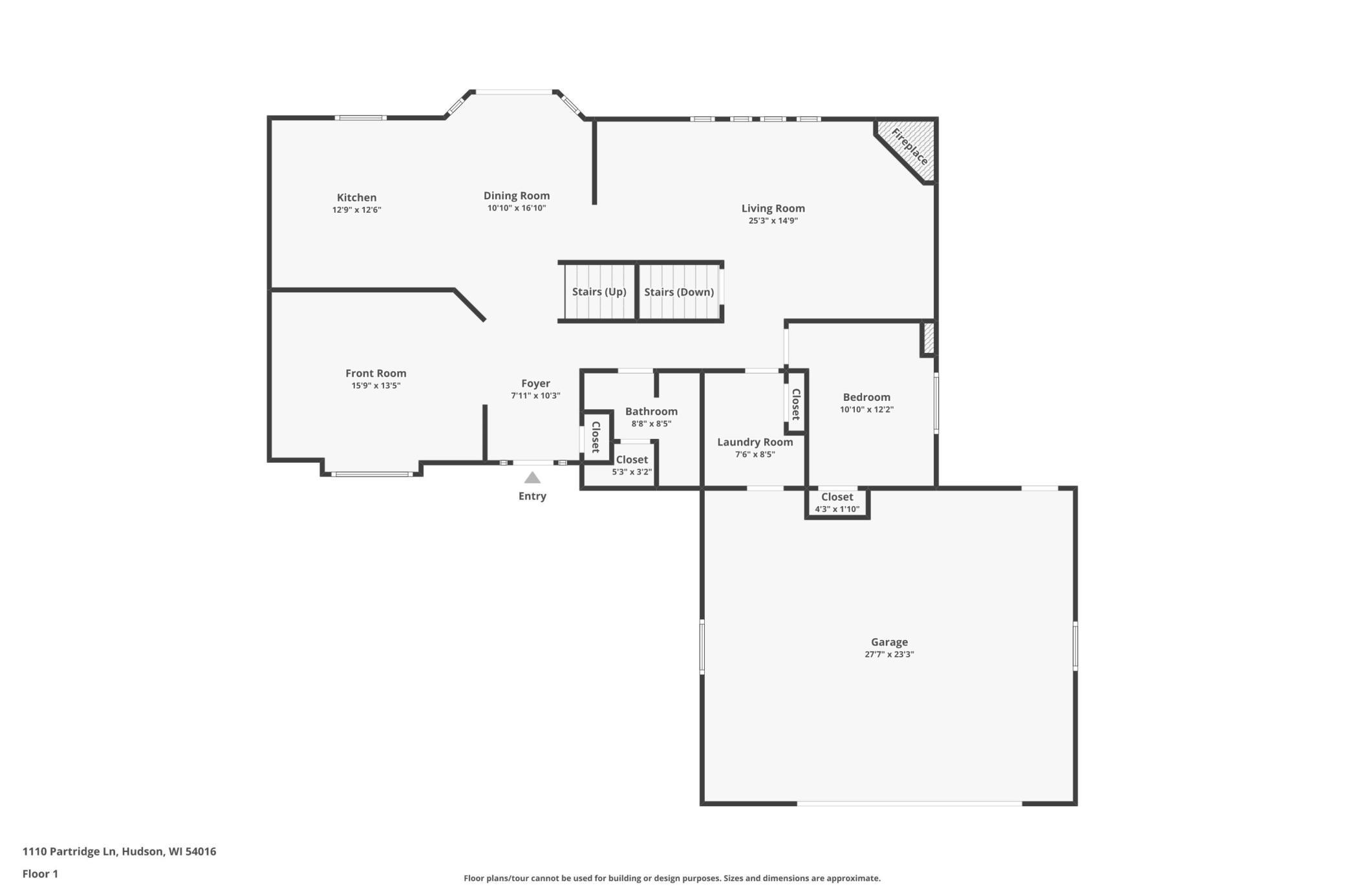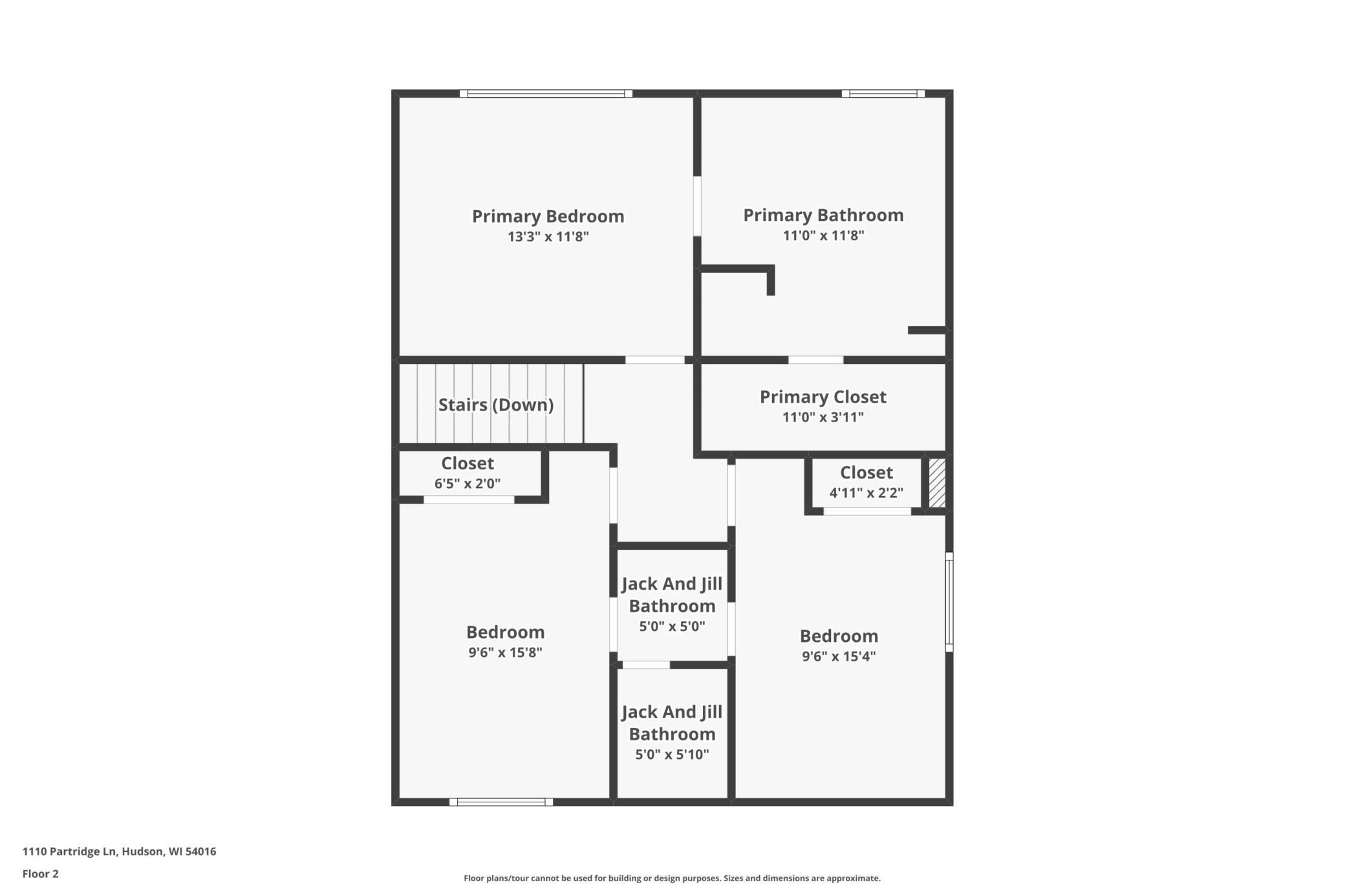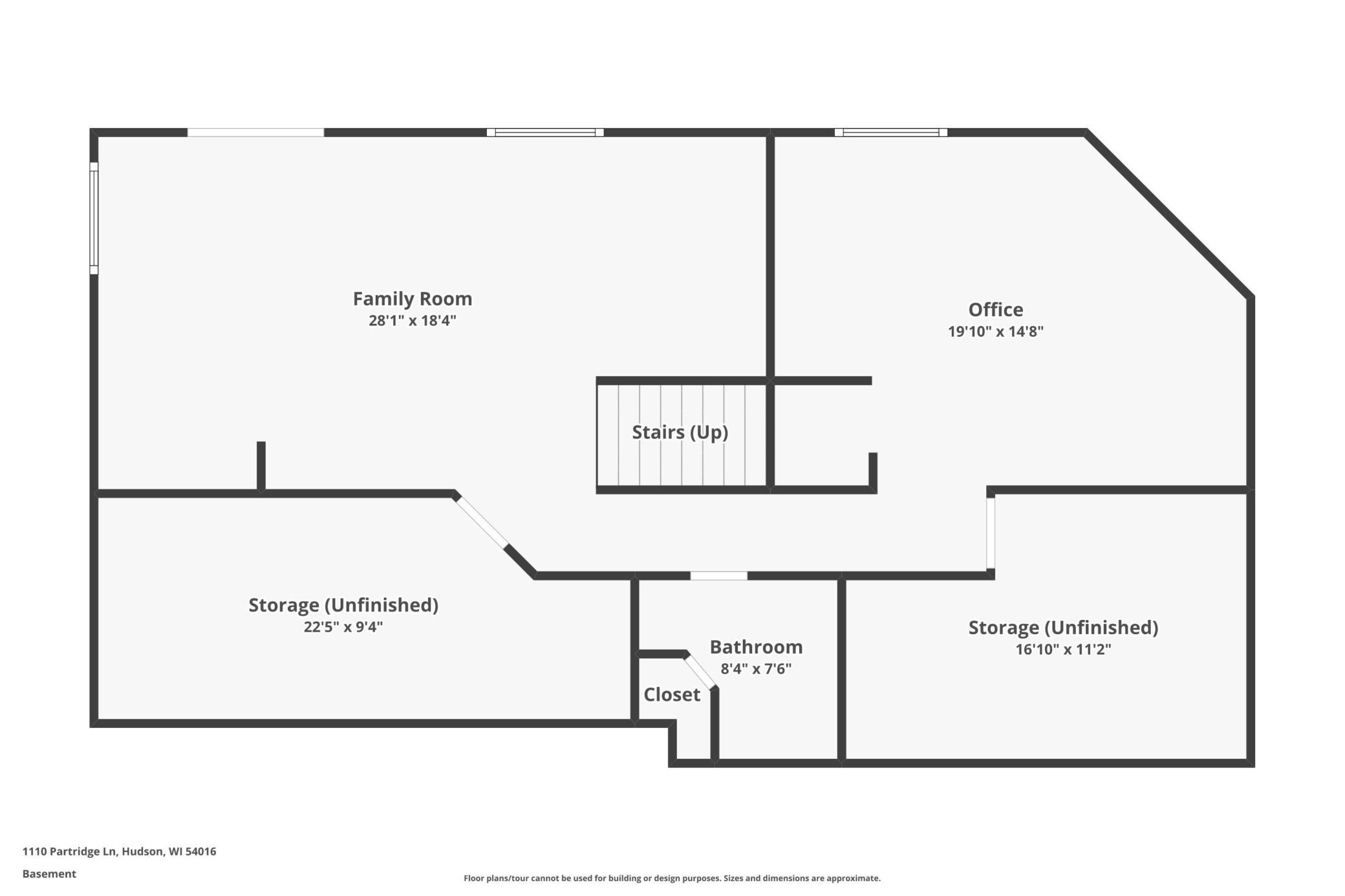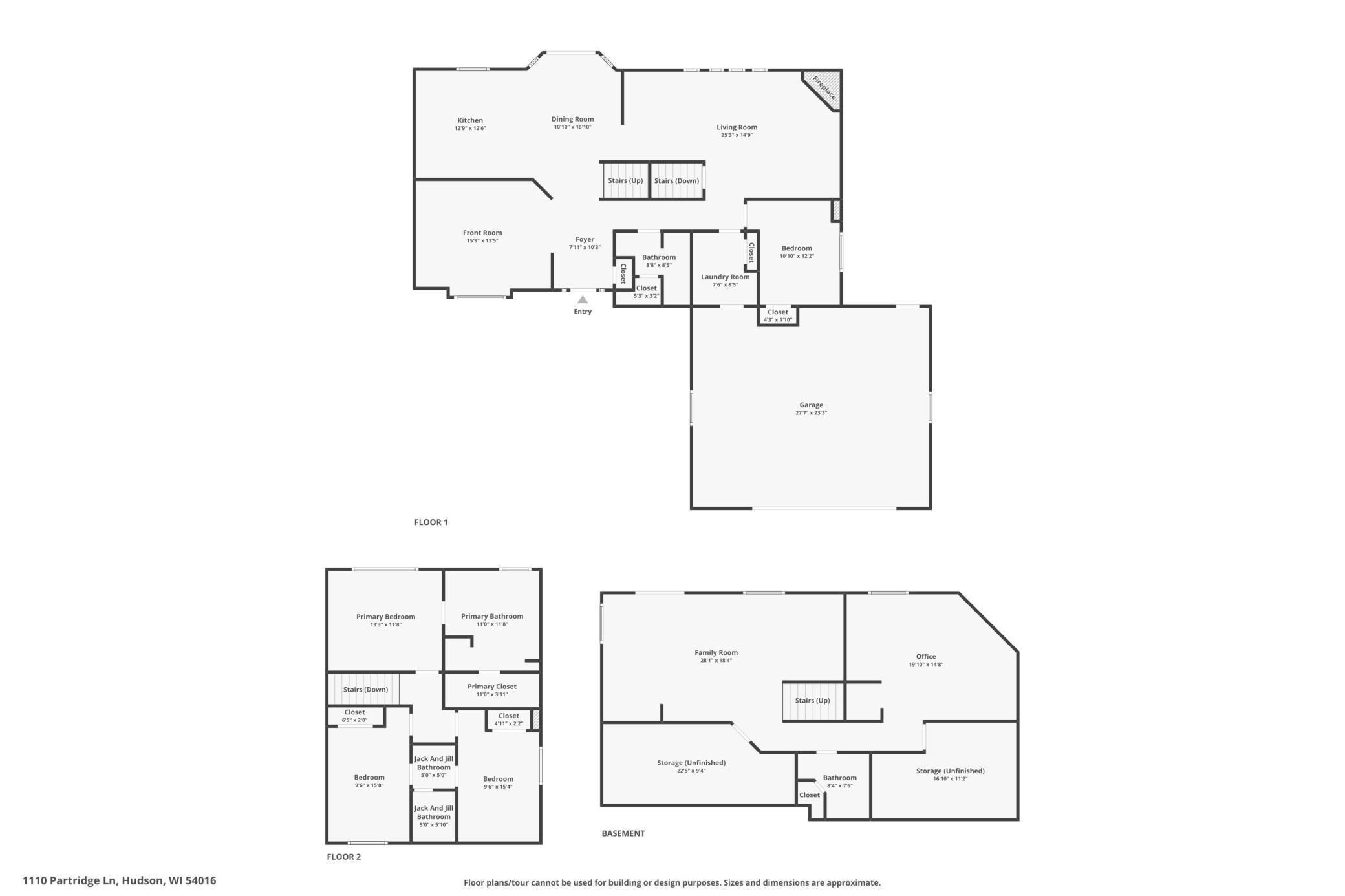
Property Listing
Description
Nestled on a picturesque wooded lot, this home combines comfort, space, and timeless style—perfect for nature lovers and entertainers alike. Enjoy a private backyard sanctuary with winding pathways through the trees leading to a charming play area and sandbox. Perennial gardens, raspberries, and a Honeycrisp apple tree add natural beauty and delight throughout the seasons. Inside, the open-concept main level welcomes you with vaulted ceilings in the kitchen, living room, and formal dining room, offering a light-filled, airy feel. The spacious main-level family room features a cozy stone fireplace—ideal for relaxing evenings at home. A versatile office or 4th bedroom is also located on the main level. Upstairs, you’ll find three generously sized bedrooms, including a large primary suite with a private bath featuring a separate tub, shower with Brizo fixtures & walk-in closet. The walkout lower level offers even more living and entertaining space with a large recreation room, wet bar, full bathroom, and a flexible space perfect as an office, workout area, guest room, or 5th bedroom. Step out onto the composite deck and soak in the serene views of the woods and night sky. A spiral staircase leads to peaceful garden paths surrounded by mature trees and flowering perennials. Features: Oversized 24x28 garage with ample storage and 12x35 concrete parking pad perfect for a boat or camper. Numerous updates: siding, shingles, composite deck, landscaping, furnace/AC, and kitchen appliances. Quick occupancy available.Property Information
Status: Active
Sub Type: ********
List Price: $549,900
MLS#: 6734640
Current Price: $549,900
Address: 1110 Partridge Lane N, Hudson, WI 54016
City: Hudson
State: WI
Postal Code: 54016
Geo Lat: 45.00132
Geo Lon: -92.745511
Subdivision: Hunters Rdg
County: St. Croix
Property Description
Year Built: 1996
Lot Size SqFt: 12632.4
Gen Tax: 5437
Specials Inst: 0
High School: ********
Square Ft. Source:
Above Grade Finished Area:
Below Grade Finished Area:
Below Grade Unfinished Area:
Total SqFt.: 3604
Style: Array
Total Bedrooms: 5
Total Bathrooms: 4
Total Full Baths: 3
Garage Type:
Garage Stalls: 2
Waterfront:
Property Features
Exterior:
Roof:
Foundation:
Lot Feat/Fld Plain: Array
Interior Amenities:
Inclusions: ********
Exterior Amenities:
Heat System:
Air Conditioning:
Utilities:


