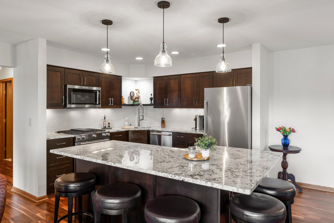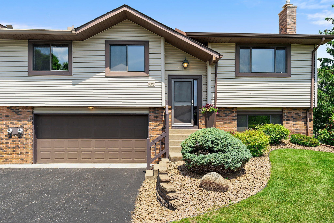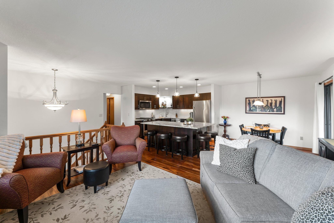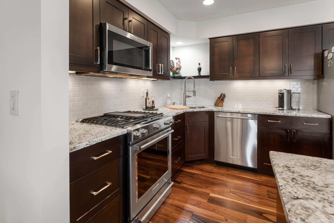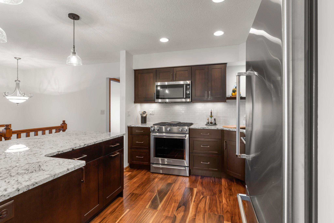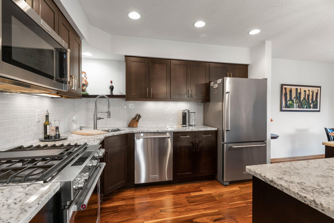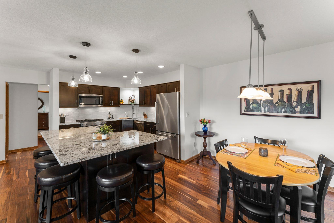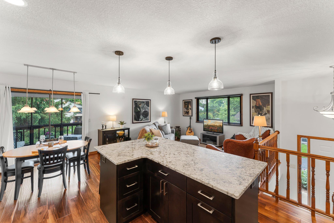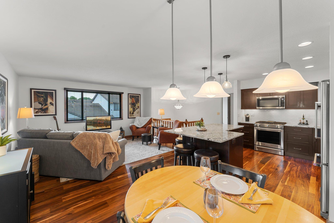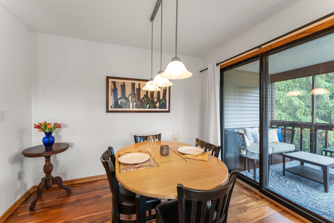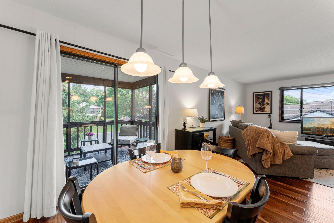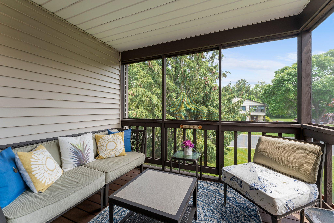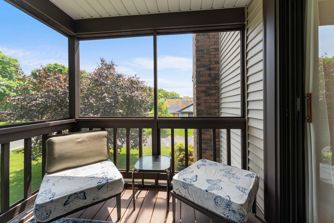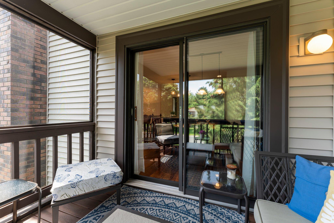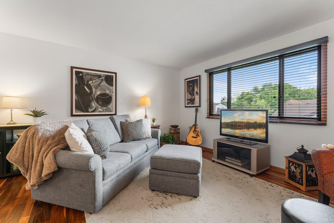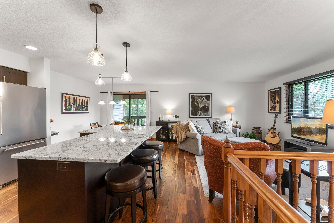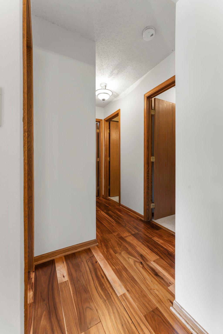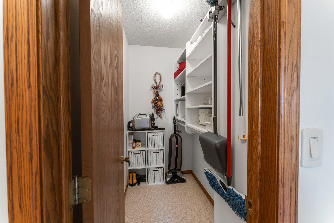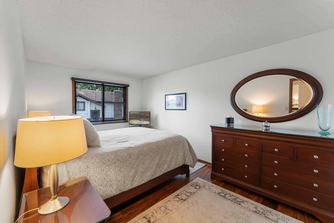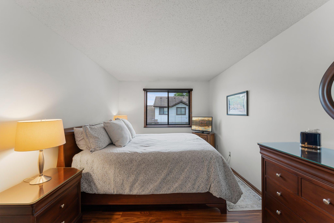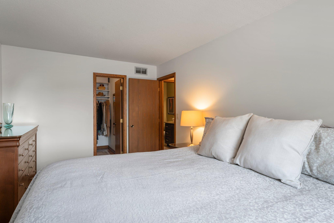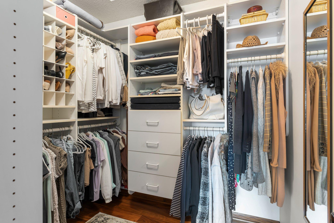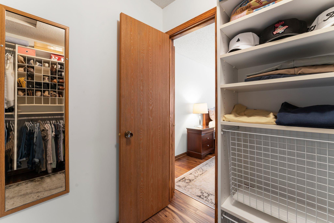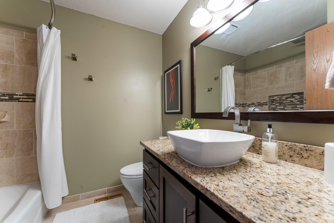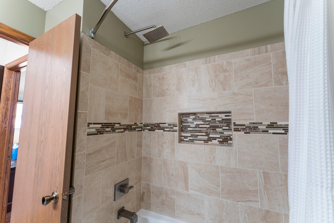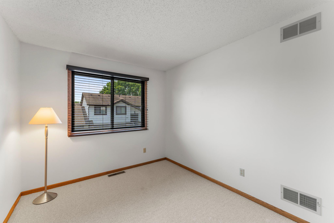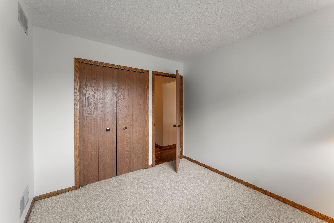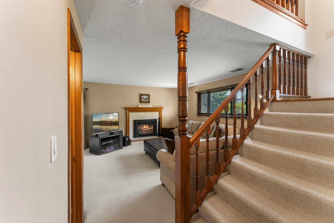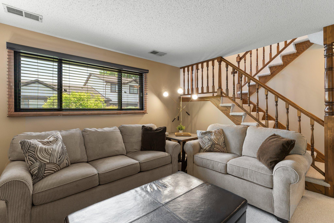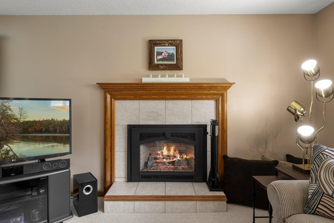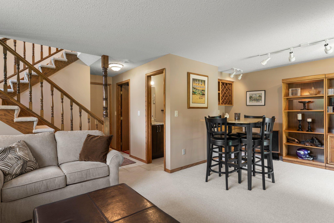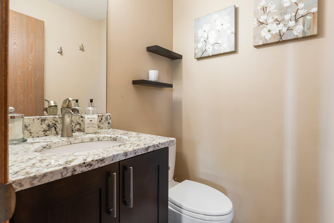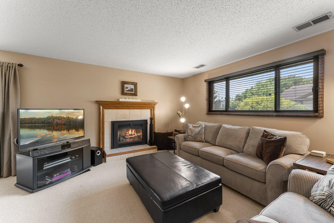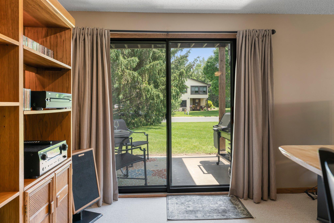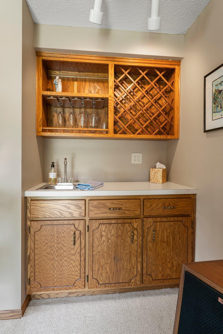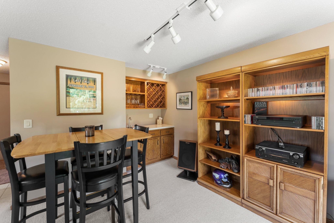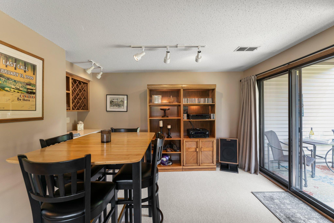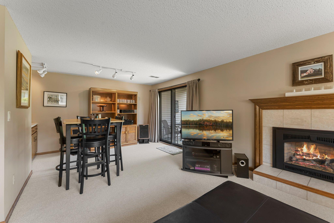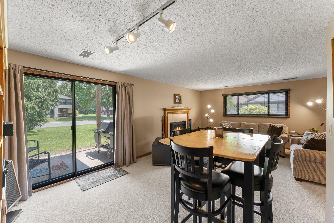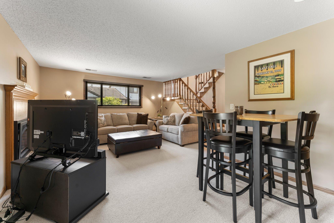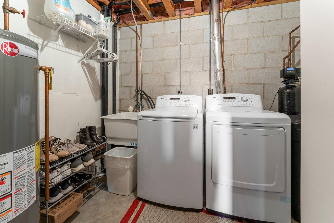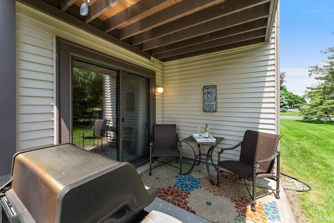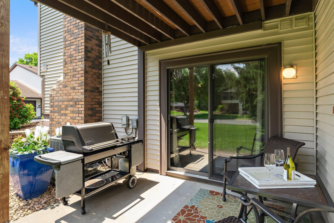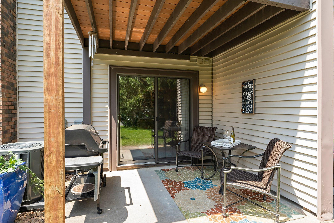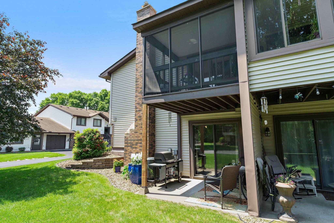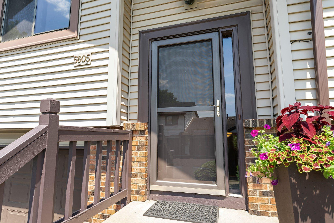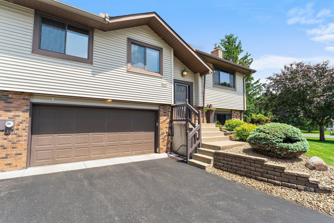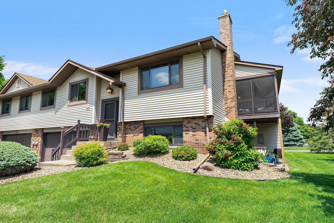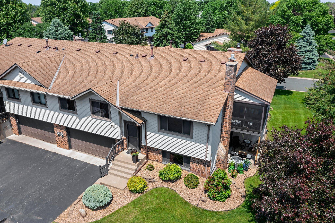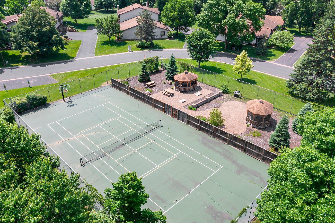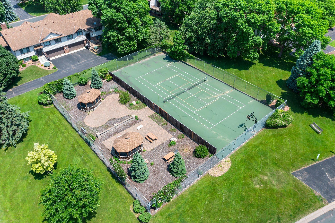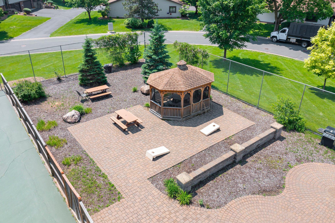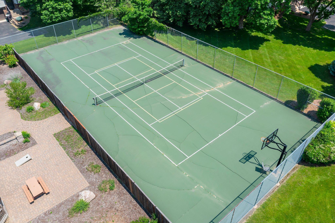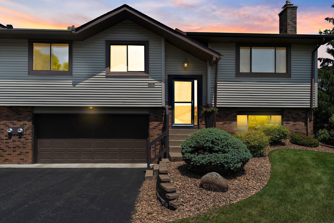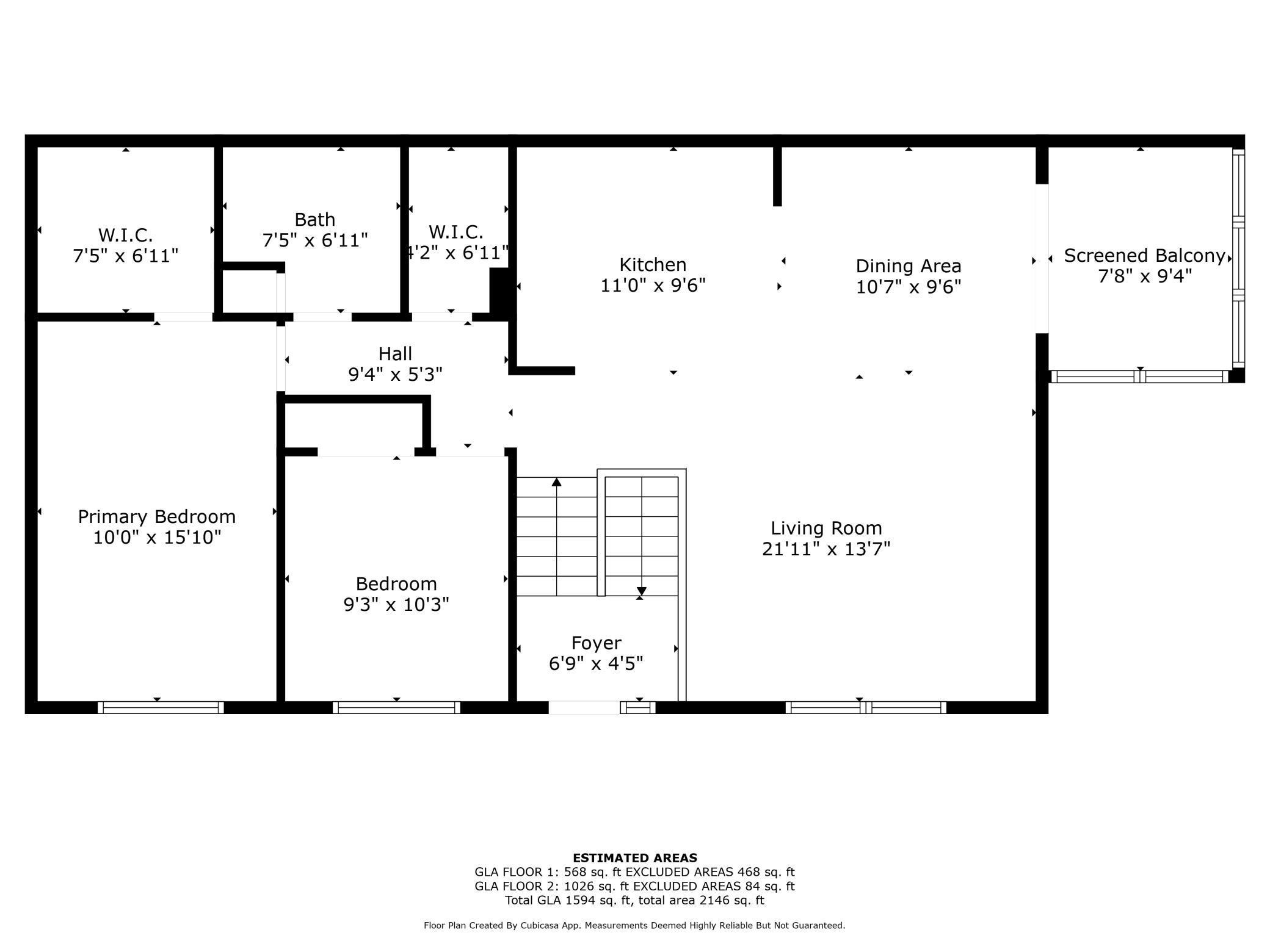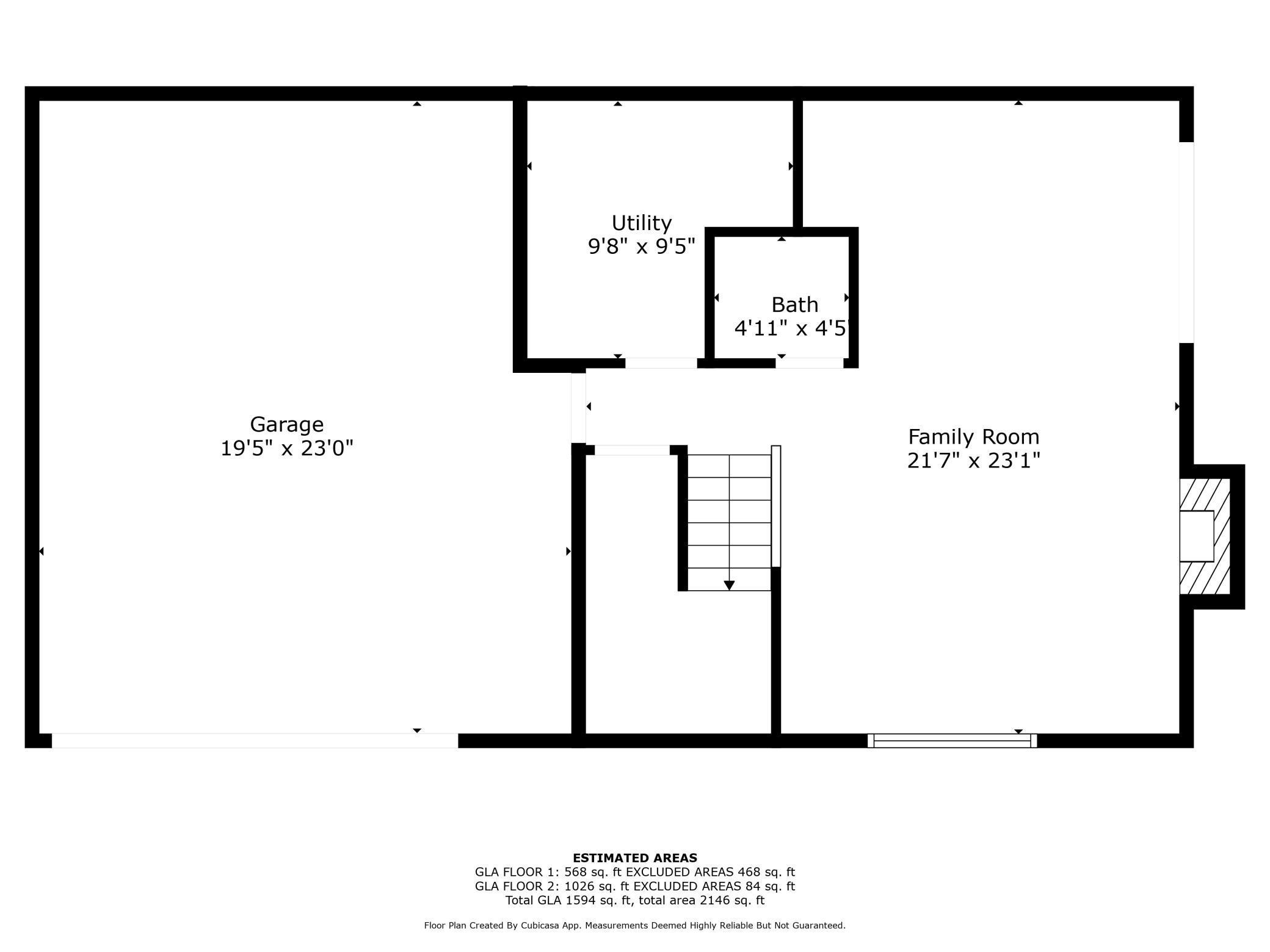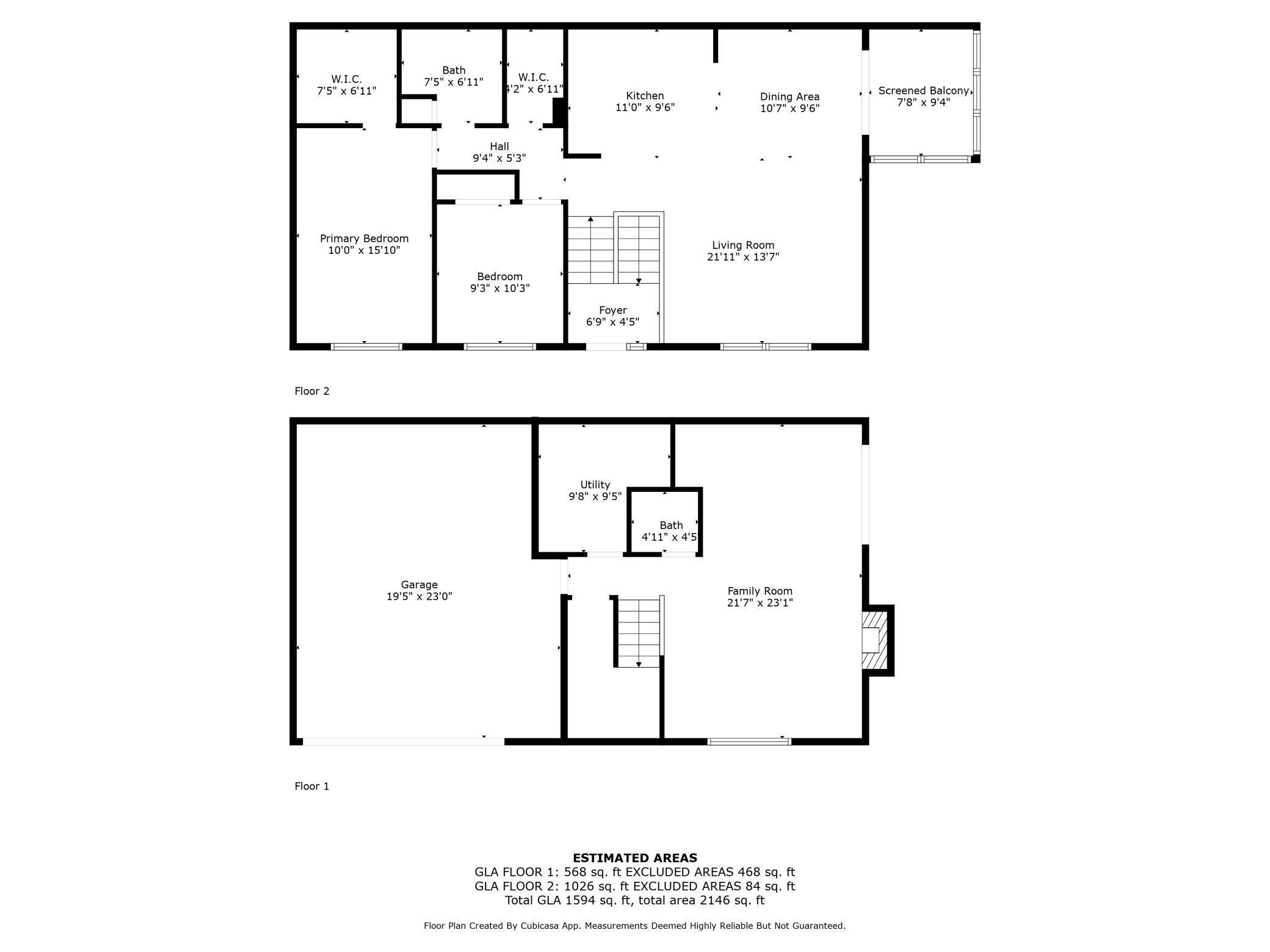
Property Listing
Description
Welcome to an exquisite Shoreview residence, perfectly sited on a south-facing corner lot & crafted for those who demand first-class living. As you step through the front door, you’ll immediately sense the meticulous attention to detail and superior craftsmanship at every turn. The kitchen has been completely transformed with top-of-the-line stainless steel appliances, custom cabinetry & gleaming stone countertops. A generously sized center island invites both casual morning coffee & effortless entertaining. Adjacent, the tranquil three-season porch offers an enclosed, screened retreat ideal for stretching out with a book or hosting intimate gatherings. Both bathrooms have been updated as well. Throughout the main level, rich engineered hardwood floors guide you past California Closet systems in both the entry & the oversized owner’s suite, ensuring impeccable organization & style. Two main-level bedrooms offer ease and accessibility, while the lower level provides a versatile living area centered around a LP gas-burning fireplace, perfect for cozy evenings or theater-style gatherings. A walkout from below leads directly to the patio beneath the three-season porch, extending your entertaining space seamlessly outdoors. You’ll also appreciate that every mechanical system from HVAC components to all major appliances has been thoughtfully updated throughout the sellers ownership. This home is truly turnkey; simply unpack and begin enjoying. Schedule your private showing today and experience luxury Shoreview living at its finest.Property Information
Status: Active
Sub Type: ********
List Price: $310,000
MLS#: 6734594
Current Price: $310,000
Address: 5605 Donegal Drive, Shoreview, MN 55126
City: Shoreview
State: MN
Postal Code: 55126
Geo Lat: 45.110882
Geo Lon: -93.125063
Subdivision:
County: Ramsey
Property Description
Year Built: 1985
Lot Size SqFt: 5227.2
Gen Tax: 3582
Specials Inst: 105
High School: ********
Square Ft. Source:
Above Grade Finished Area:
Below Grade Finished Area:
Below Grade Unfinished Area:
Total SqFt.: 1594
Style: Array
Total Bedrooms: 2
Total Bathrooms: 2
Total Full Baths: 1
Garage Type:
Garage Stalls: 2
Waterfront:
Property Features
Exterior:
Roof:
Foundation:
Lot Feat/Fld Plain: Array
Interior Amenities:
Inclusions: ********
Exterior Amenities:
Heat System:
Air Conditioning:
Utilities:


