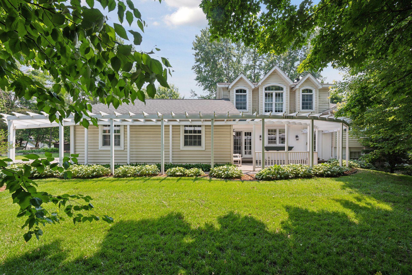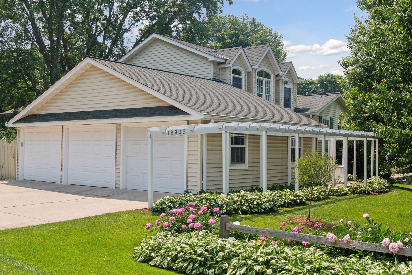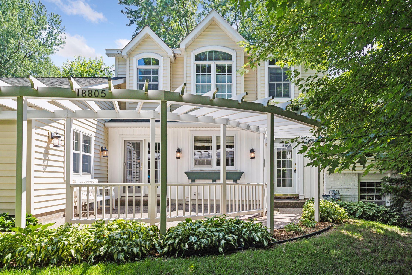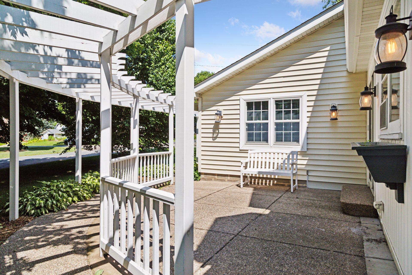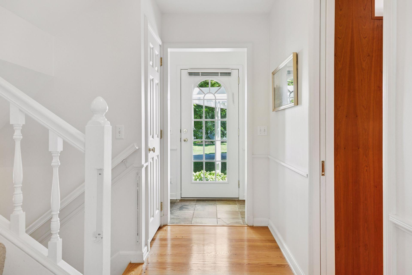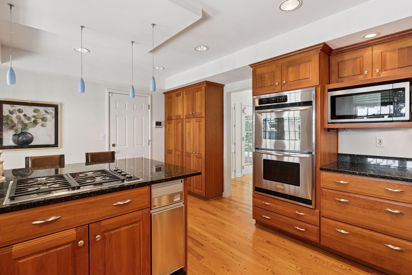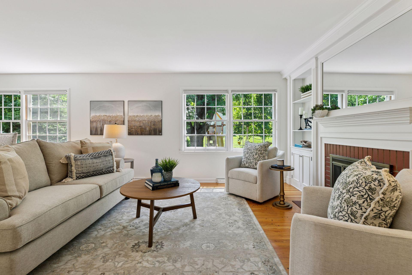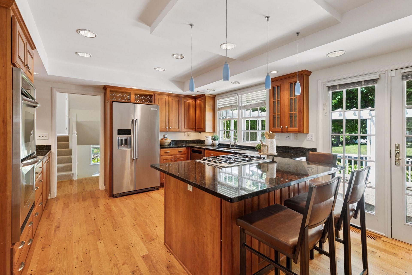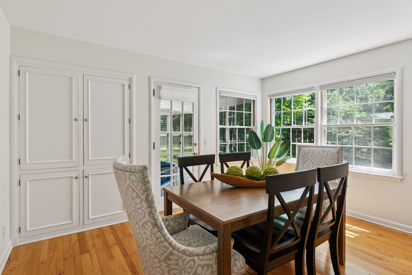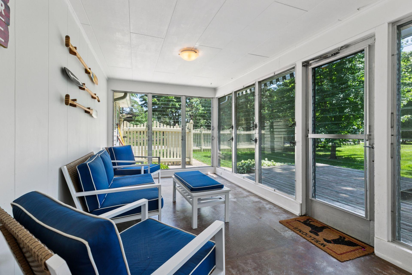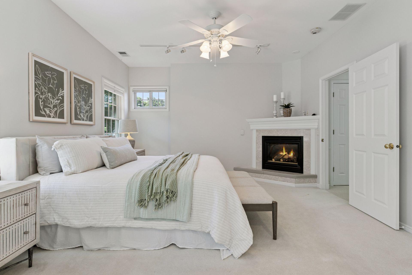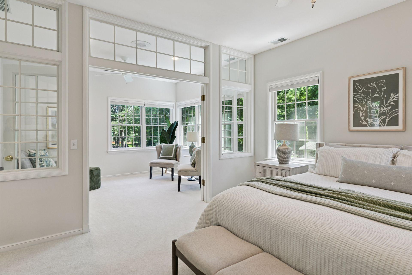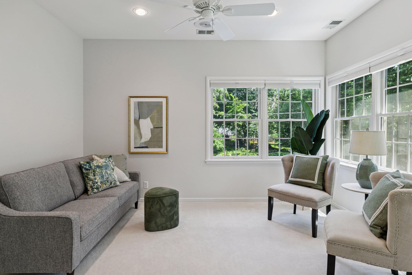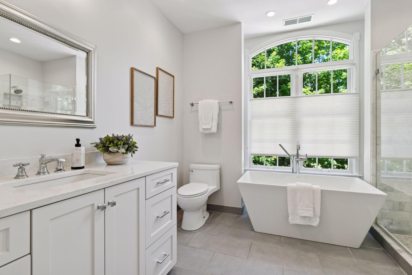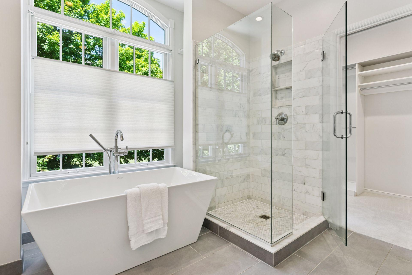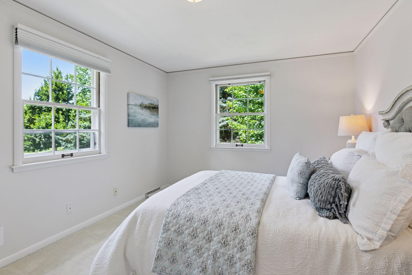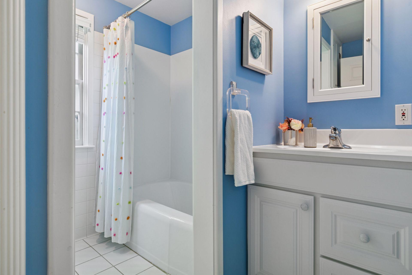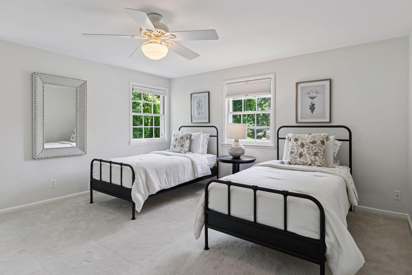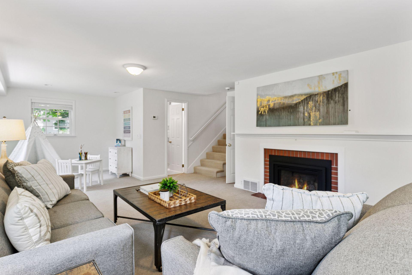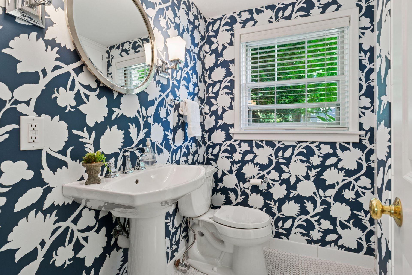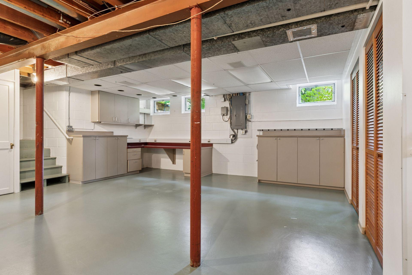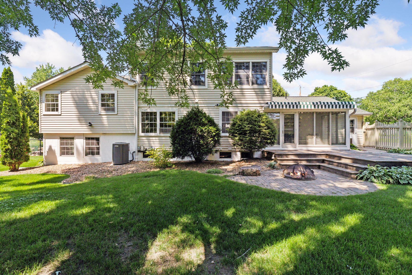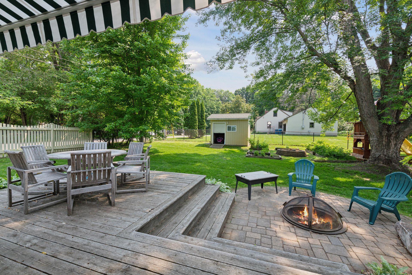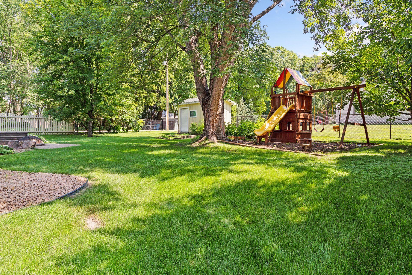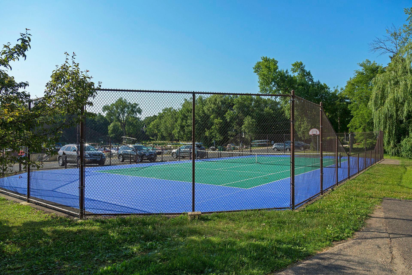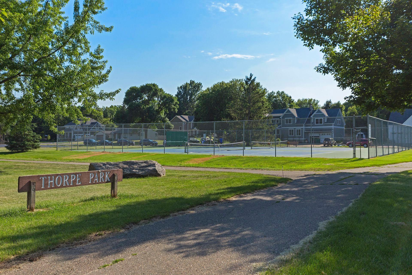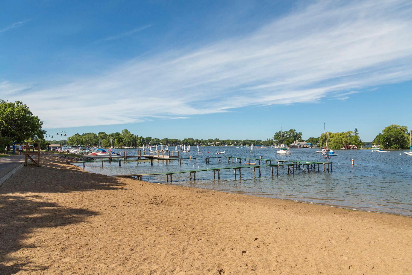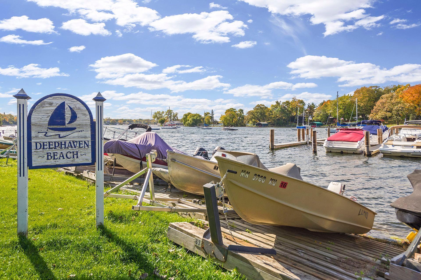
Property Listing
Description
A truly special home in the heart of Deephaven! Nestled in a prime location just moments from Lake Minnetonka and Thorpe park, this sun-drenched home is brimming with warmth, character, and thoughtful updates. Rich hardwood floors, custom built-ins, and multiple fireplaces create a warm and welcoming ambiance. The beautifully updated kitchen is a chef’s dream featuring cherry cabinetry, granite countertops, a spacious island with seating, stainless steel appliances, double ovens, and French doors that open to a lovely front patio courtyard. The main floor living and dining rooms are anchored by a cozy fireplace framed by built-in bookshelves, while the 3-season porch offers seamless access to the beautifully landscaped backyard retreat complete with a deck, paver patio, and built-in fire pit for effortless entertaining. Upstairs, the expansive primary suite is a true sanctuary with a gas fireplace, sunroom, newer windows, walk-in closet and a luxurious en-suite bath boasting a soaking tub, tiled shower, and new vanity. Two additional upper-level bedrooms share a full bath, and the finished lower level includes a family room with fireplace, ¾ bath, and ample space for relaxation. The basement offers a laundry area with washer and dryer, utility sink, and a versatile workshop or office with direct access to the heated 3-car garage on the main floor. Located within the award-winning Minnetonka School District, this home is the perfect blend of comfort, style, and location!Property Information
Status: Active
Sub Type: ********
List Price: $950,000
MLS#: 6734458
Current Price: $950,000
Address: 18805 Azure Road, Wayzata, MN 55391
City: Wayzata
State: MN
Postal Code: 55391
Geo Lat: 44.93559
Geo Lon: -93.519346
Subdivision: Buena Vista
County: Hennepin
Property Description
Year Built: 1957
Lot Size SqFt: 14374.8
Gen Tax: 9671
Specials Inst: 0
High School: ********
Square Ft. Source:
Above Grade Finished Area:
Below Grade Finished Area:
Below Grade Unfinished Area:
Total SqFt.: 2709
Style: Array
Total Bedrooms: 3
Total Bathrooms: 3
Total Full Baths: 2
Garage Type:
Garage Stalls: 3
Waterfront:
Property Features
Exterior:
Roof:
Foundation:
Lot Feat/Fld Plain: Array
Interior Amenities:
Inclusions: ********
Exterior Amenities:
Heat System:
Air Conditioning:
Utilities:


