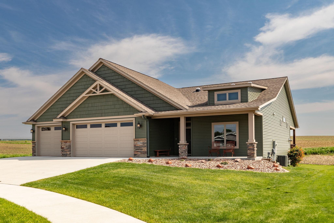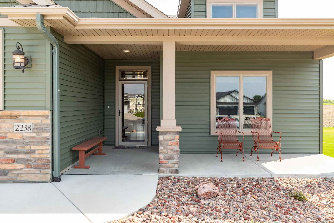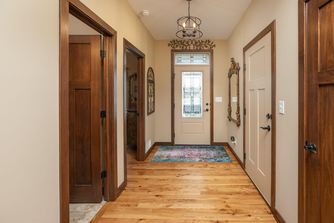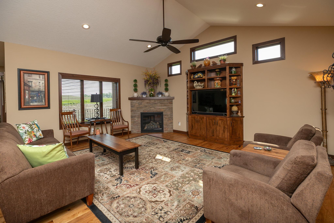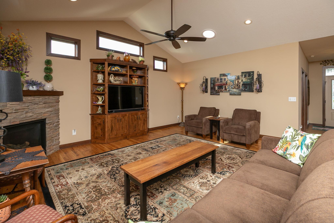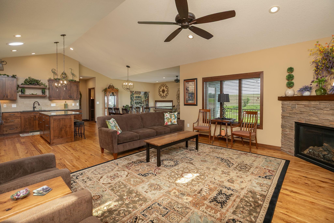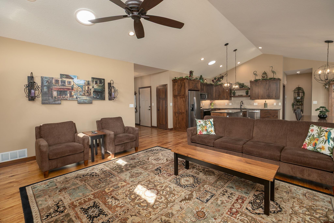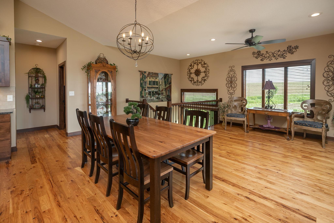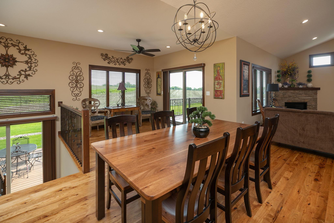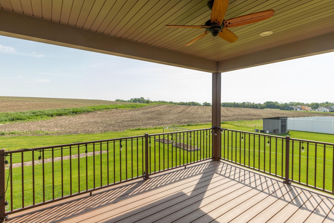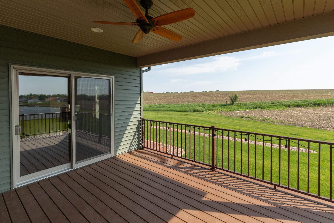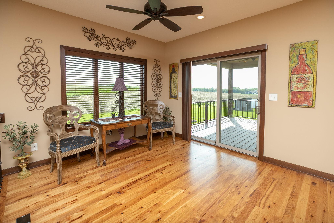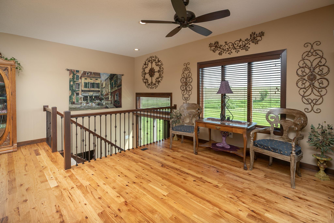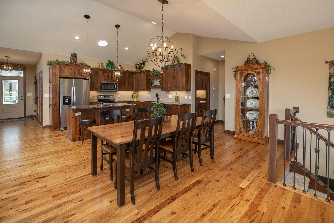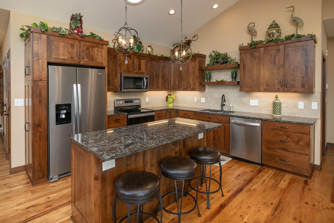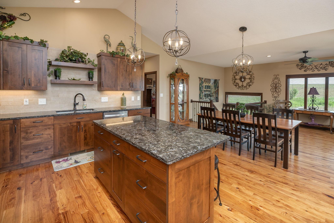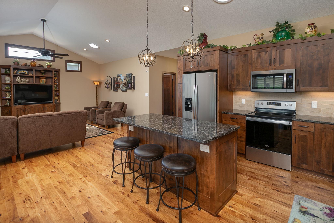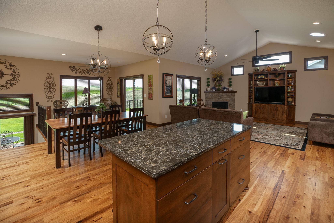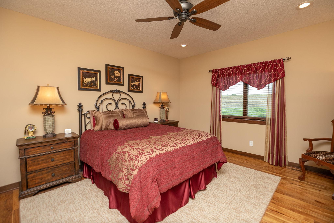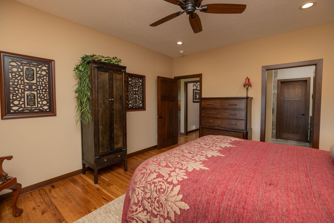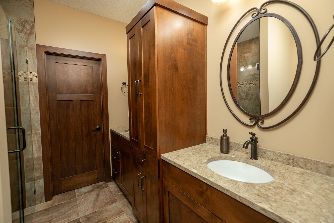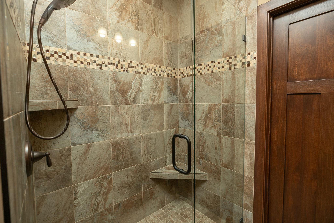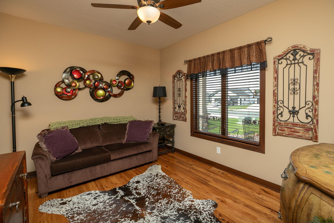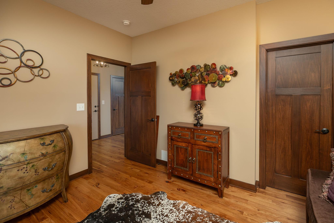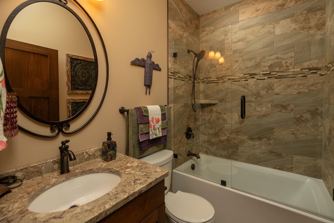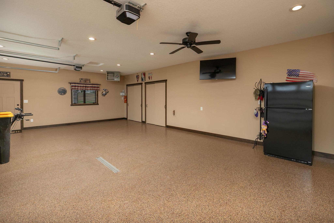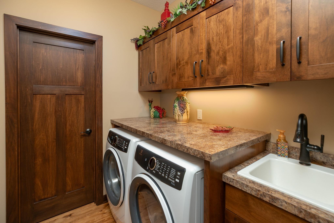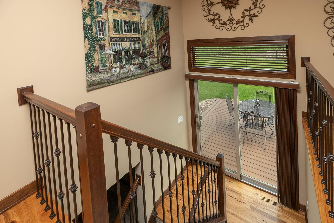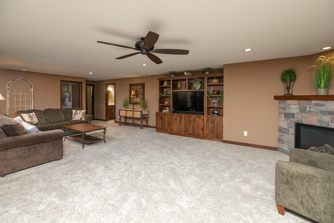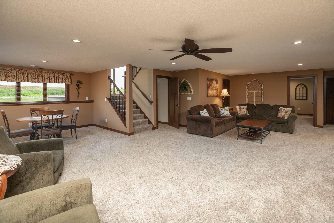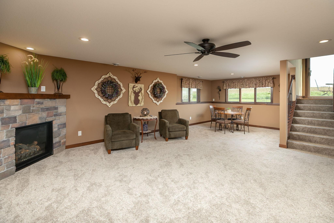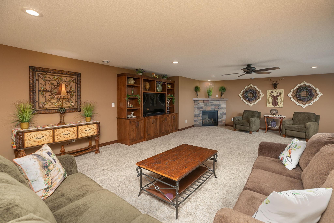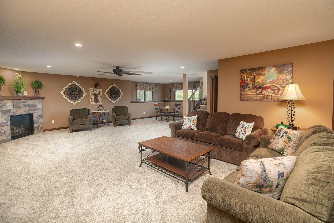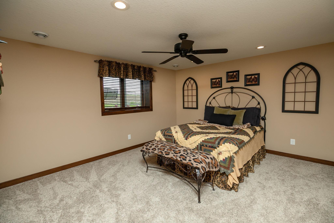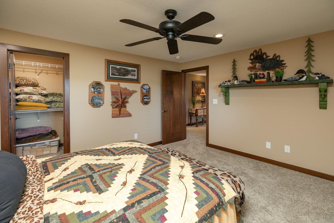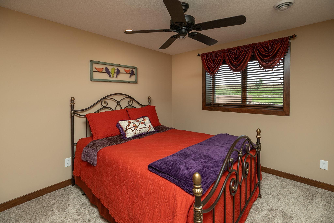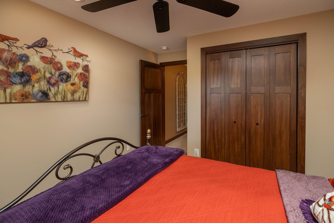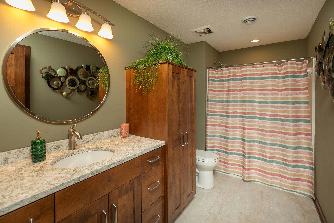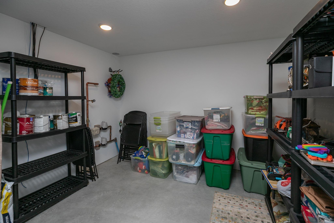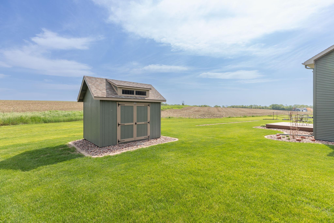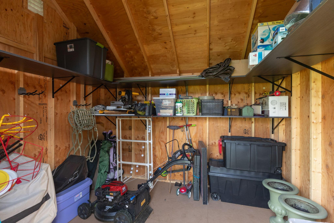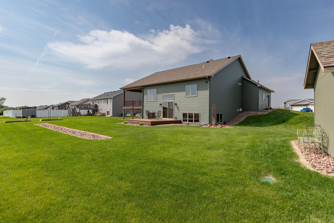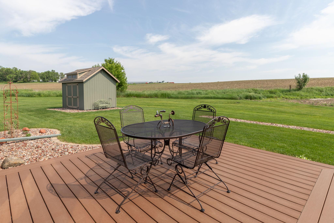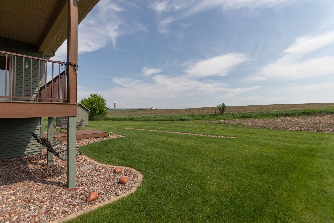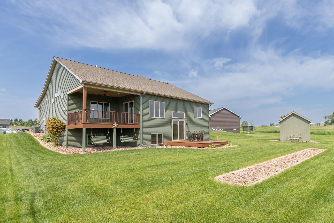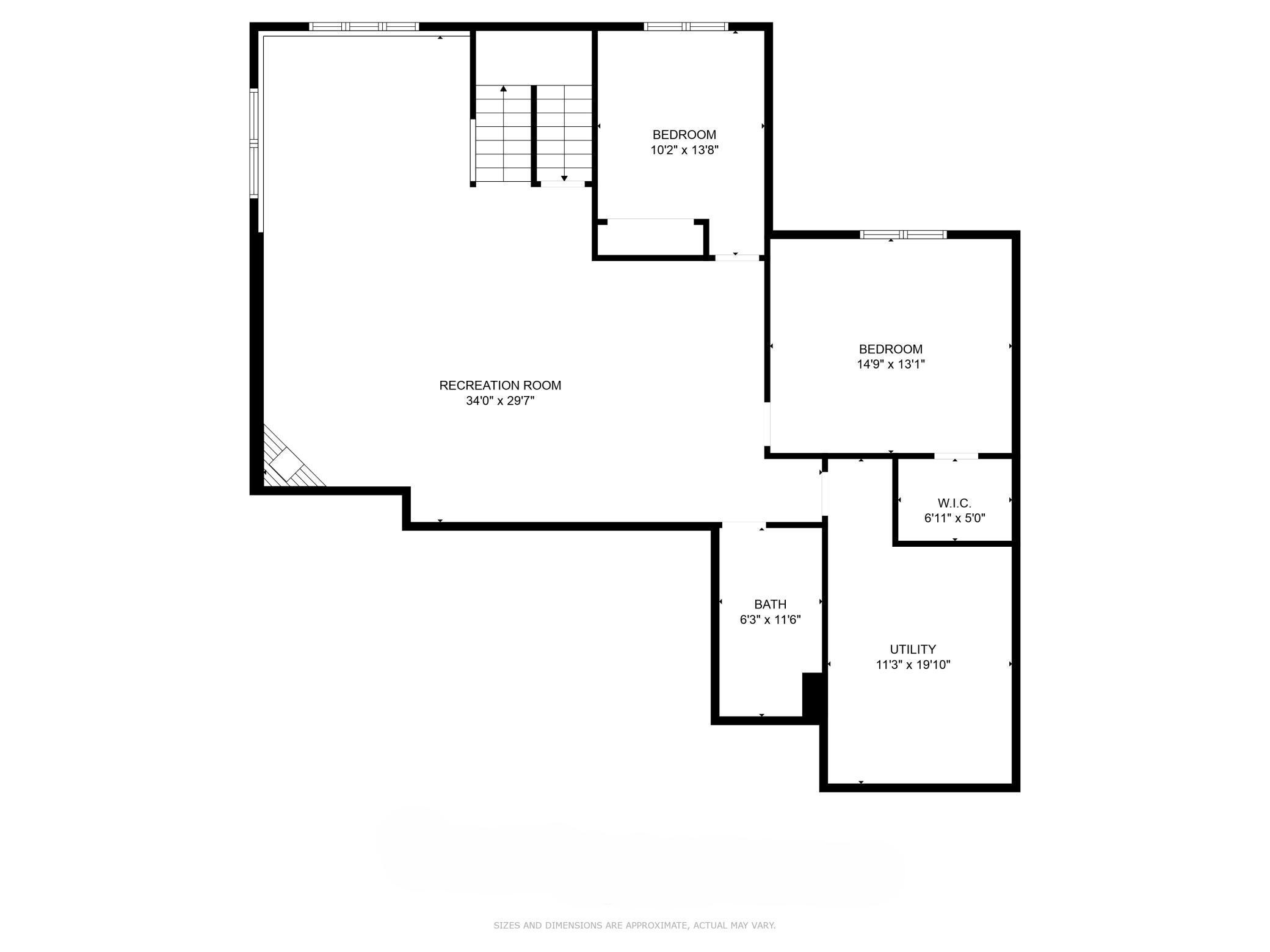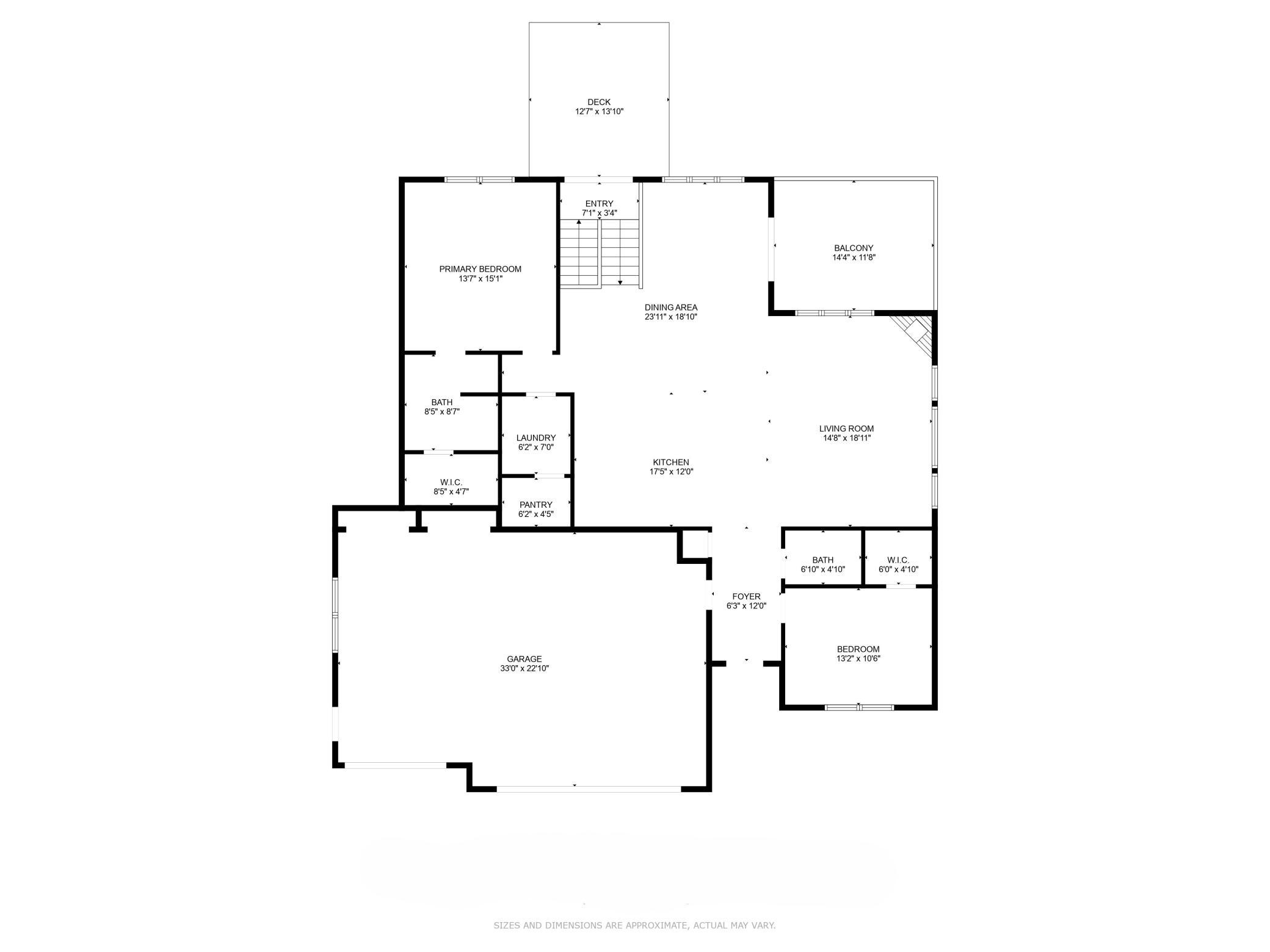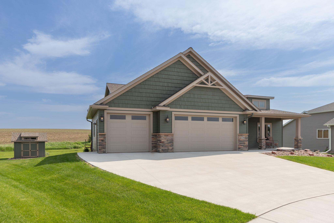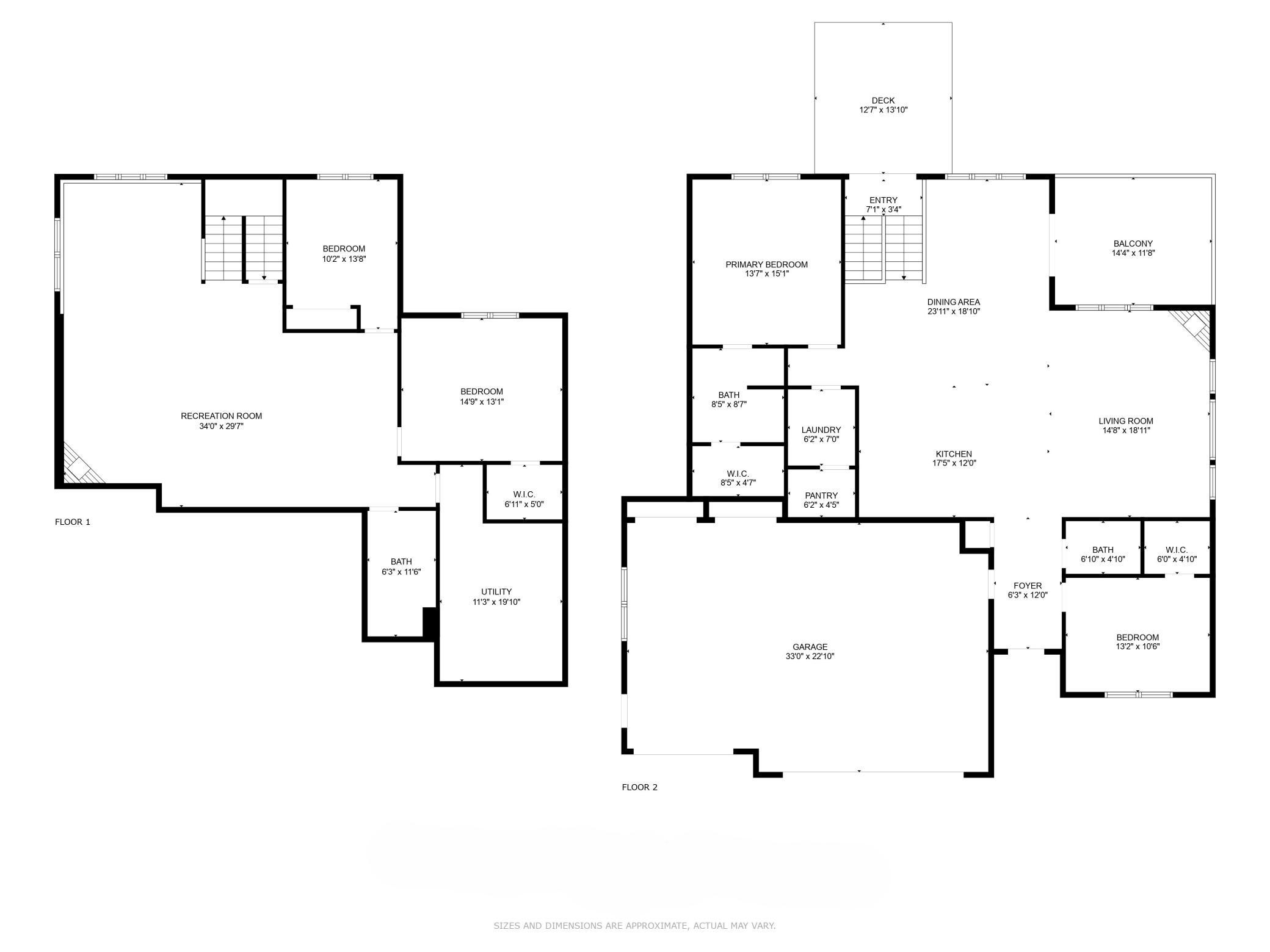
Property Listing
Description
Beautiful custom built walkout ranch home located in a cul-de-sac with open views of the countryside with great curb appeal. This home invites you to zero entry front porch with beautiful entry door and opens to impressive main floor living showing 4 bedrooms, 3 baths, sunroom area, with a finished heated 3 car garage with epoxy floors and more. The main level flows with knotty hickory hardwood floors throughout, vaulted ceilings in living room and kitchen, many transom windows and solar tubes for added natural lighting. Enjoy the gas fireplaces in the living room with custom built-ins and window views out to the backyard. The kitchen offers a large center island, abundance of custom Alder cabinets, Cambria tops, sweep vac, and stainless steel appliances. The dining area is spacious that opens to the sunroom area and is just steps away from the covered maintenance free deck. The primary bedroom is private and shows walk-in closet and 3/4 bath with tiled walk-in shower, double vanity with Cambria tops, tiled floors and plenty of cabinet space. There is a front bedroom with walk-in closet, and full bath showing tiled floors, Cambria top and tiled surround shower, a laundry room providing cabinets, countertop space, sink and nice size walk-in pantry. As you walk down the steps to lower level there are patio doors out the backyard to maintenance free deck with impressive green space and open views. The lower level has great entertaining space with plush carpet, corner gas fireplace, custom built-ins, 2 more bedrooms, one with walk-in closet, a full bath and plenty of storage space. The exterior is meticulously maintained that provides irrigation system, beautifully landscaped, storage shed that matches the exterior of the home. There are so many amenities inside and out and a great location to shopping, park, airport, schools and so much more.Property Information
Status: Active
Sub Type: ********
List Price: $719,900
MLS#: 6734408
Current Price: $719,900
Address: 2238 Marvs Lane NE, Stewartville, MN 55976
City: Stewartville
State: MN
Postal Code: 55976
Geo Lat: 43.875065
Geo Lon: -92.484199
Subdivision: Schumanns Rolling Ridge 3rd Sub
County: Olmsted
Property Description
Year Built: 2022
Lot Size SqFt: 15246
Gen Tax: 9040
Specials Inst: 0
High School: ********
Square Ft. Source:
Above Grade Finished Area:
Below Grade Finished Area:
Below Grade Unfinished Area:
Total SqFt.: 3290
Style: Array
Total Bedrooms: 4
Total Bathrooms: 3
Total Full Baths: 2
Garage Type:
Garage Stalls: 3
Waterfront:
Property Features
Exterior:
Roof:
Foundation:
Lot Feat/Fld Plain:
Interior Amenities:
Inclusions: ********
Exterior Amenities:
Heat System:
Air Conditioning:
Utilities:


