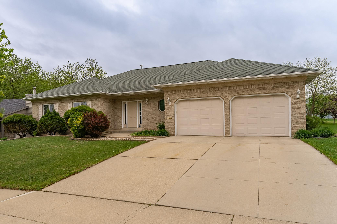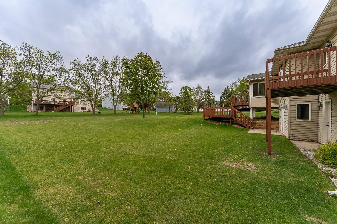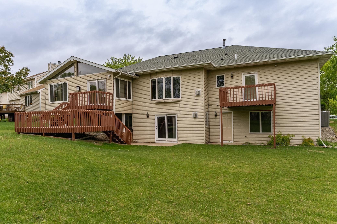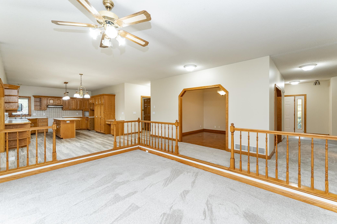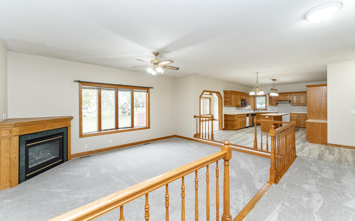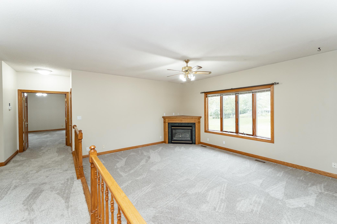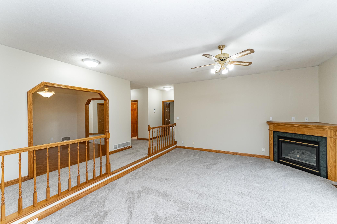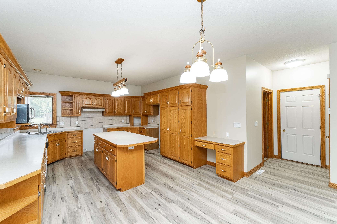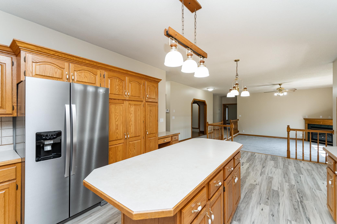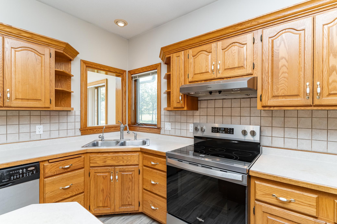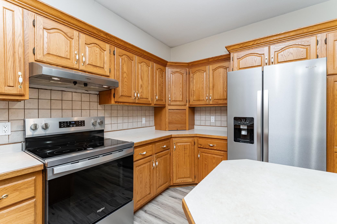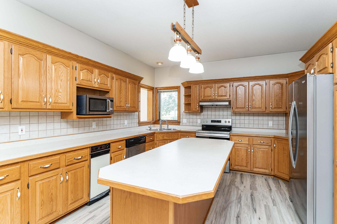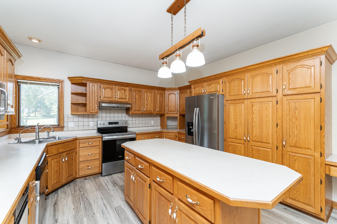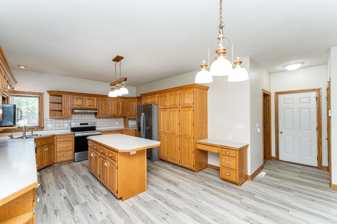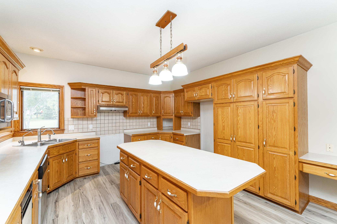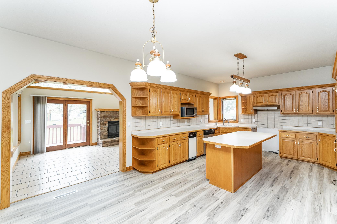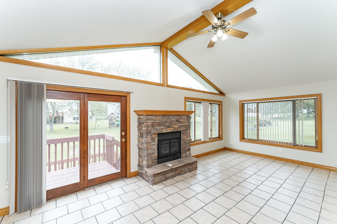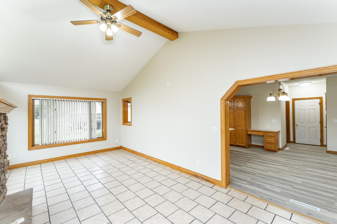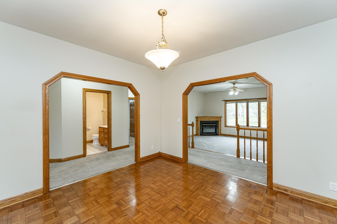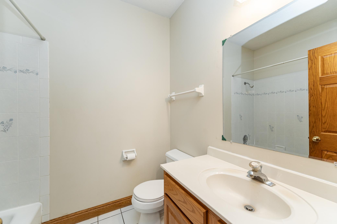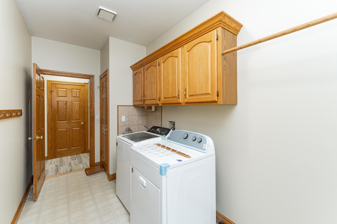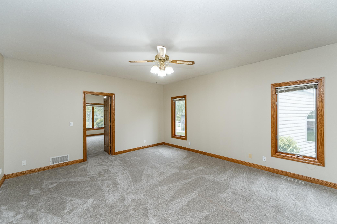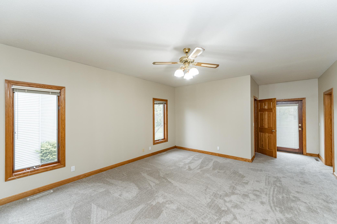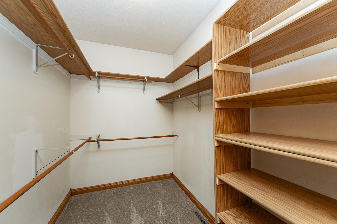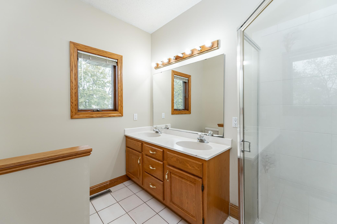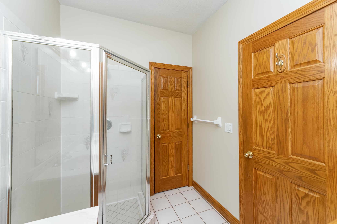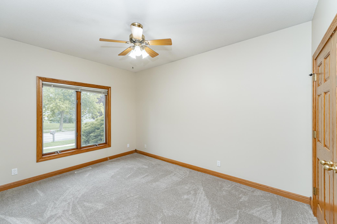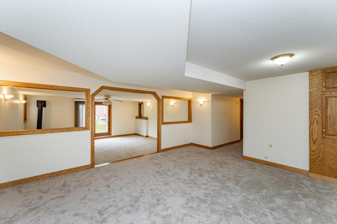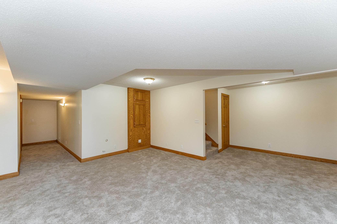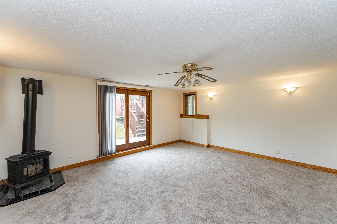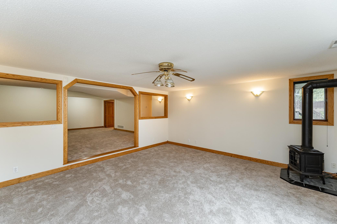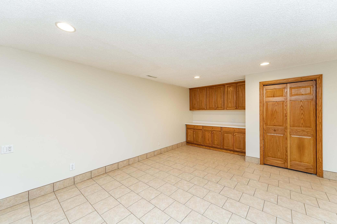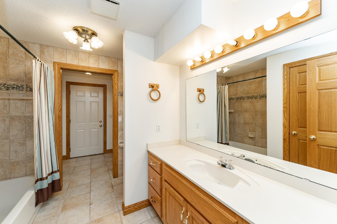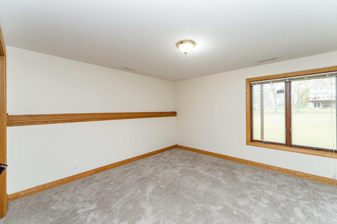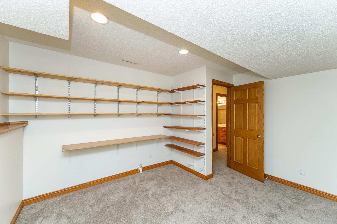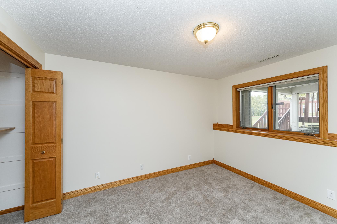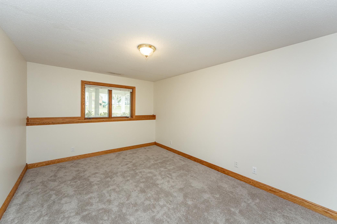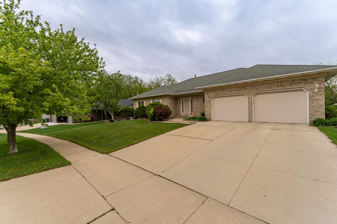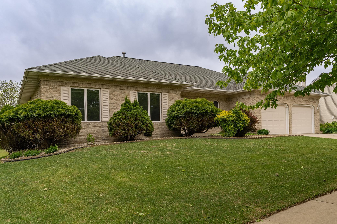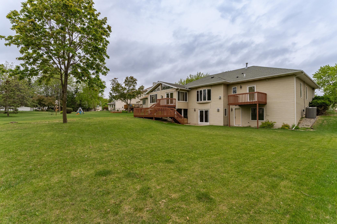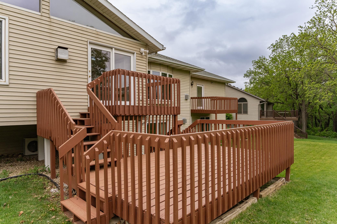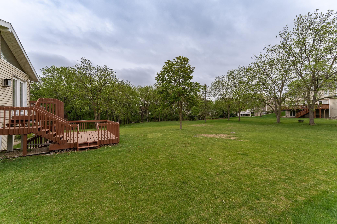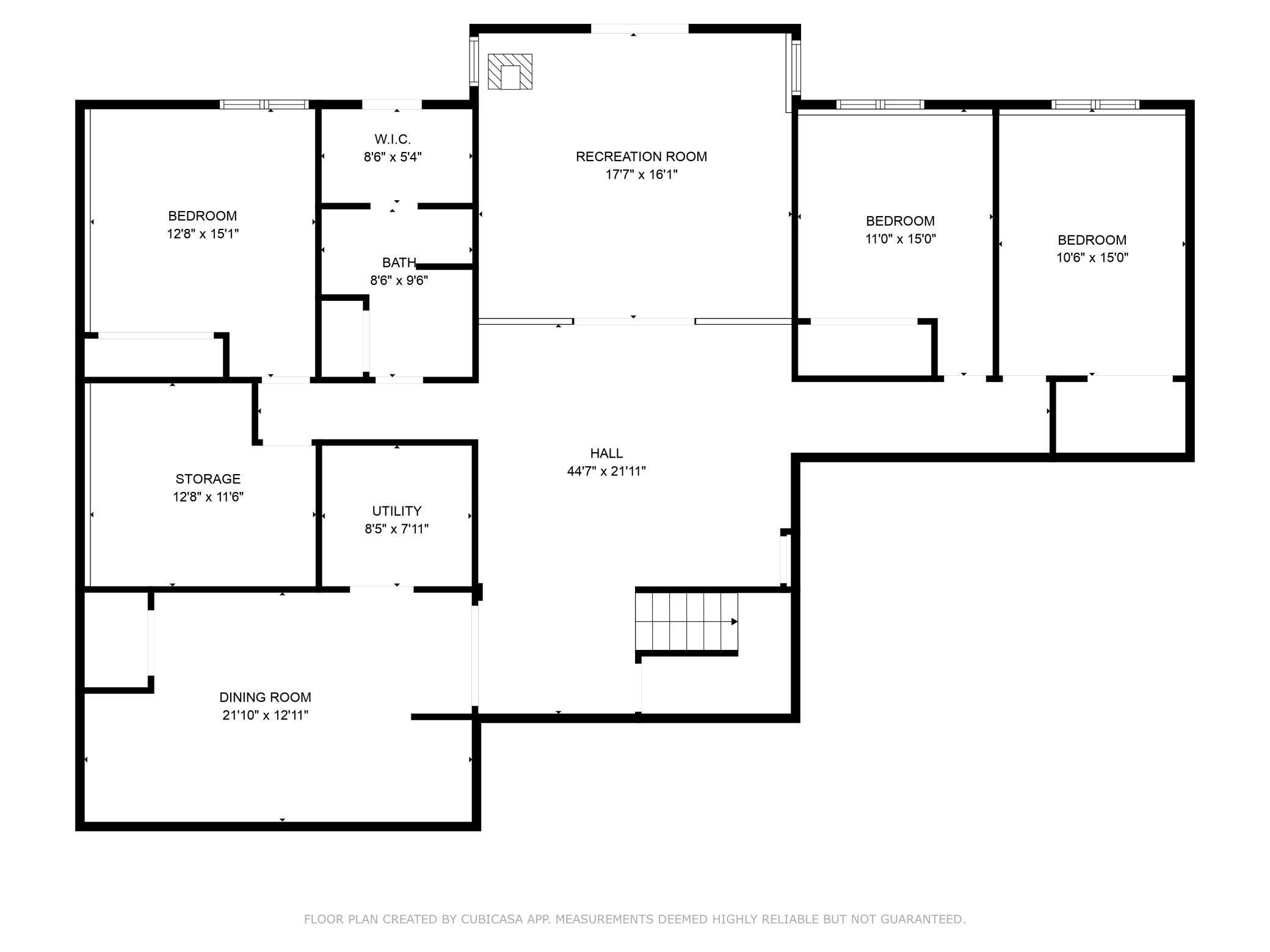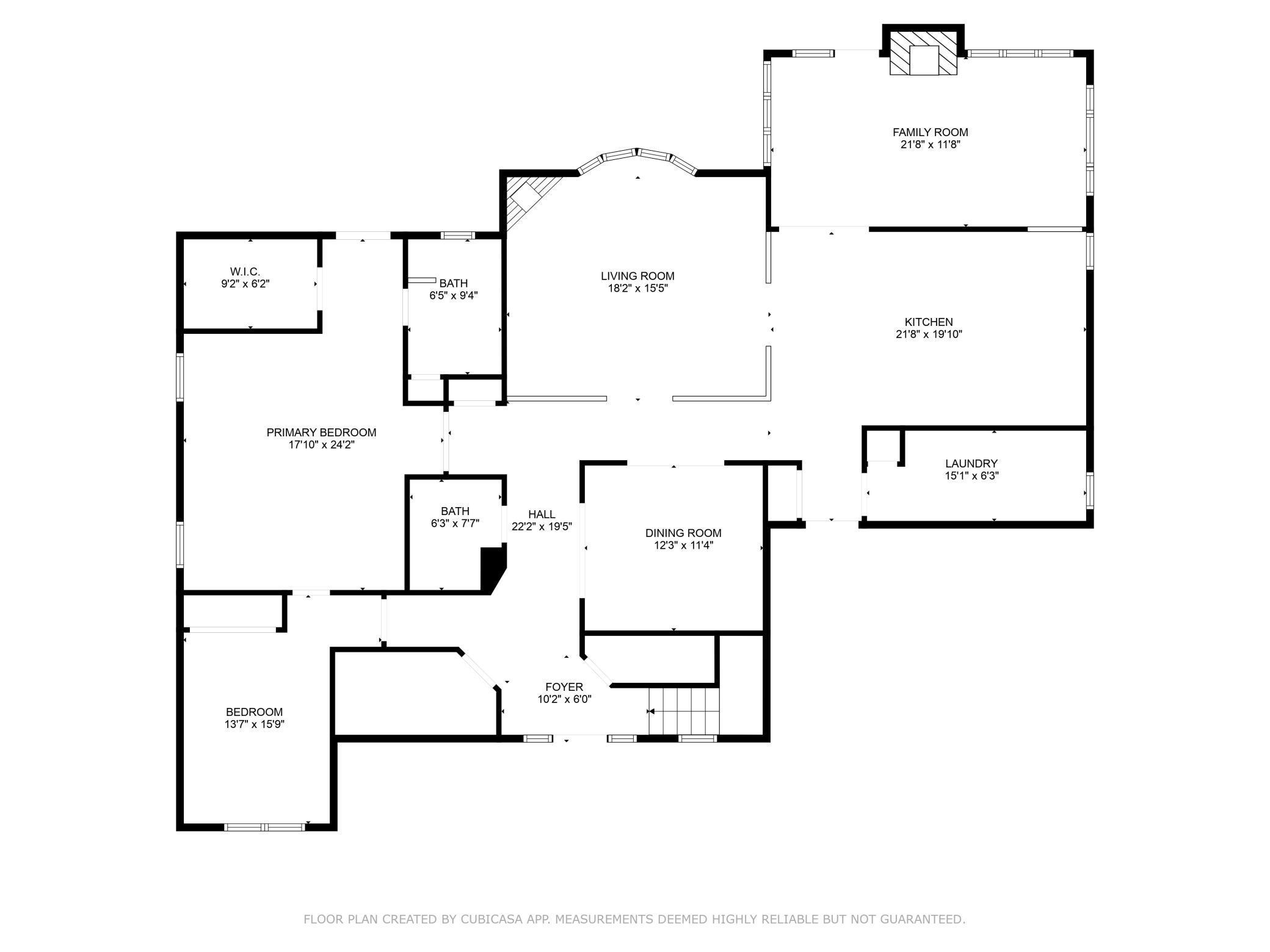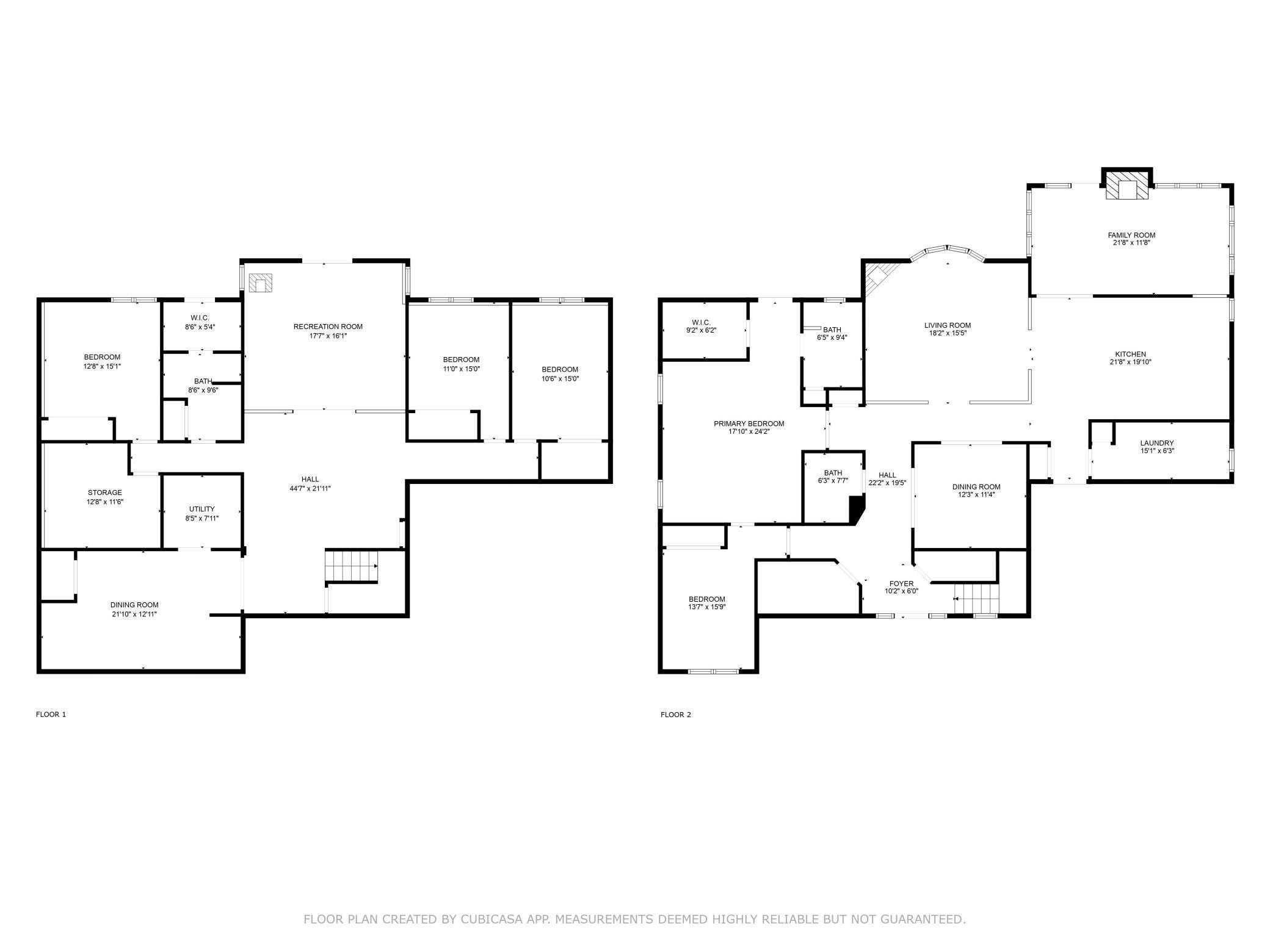
Property Listing
Description
Spacious Ranch Walkout Home with Elegant Finishes and Functional Design. Welcome to this beautifully designed 5-bedrooms, 3-bathrooms home that offers comfort, style, and functionality for everyday living and entertaining. The main floor features soaring 9-foot ceilings, a spacious living room with a sunken layout, and a formal dinning room ideal for gatherings. The family room includes a cozy fireplace and ceramic tile flooring, providing a warm, welcoming ambiance. The gourmet kitchen flows effortlessly into the main living areas and is complemented by a nearby main floor office and convenient laundry room. The luxurious primary suite offers a private retreat with a walk-in closet and a spa-like bathroom complete with double sinks and ceramic tile finishes. The finished walkout basement expands your living space with 3 additional bedrooms, a full bathroom, an expansive recreation room with a gas fireplace, and abundant storage throughout. With new paint, flooring, and carpeting, this home offers a fresh start in a beautifully updated setting. Step outside to enjoy the large backyard with mature trees-offering privacy, shade, and a serene outdoor space ideal for gatherings, play, or peaceful moments in nature including nearby parks and trails. This home combines generous living space with thoughtful details-perfect for those seeking comfort and room to grow. Don't miss this opportunity to make it yours!Property Information
Status: Active
Sub Type: ********
List Price: $590,000
MLS#: 6734274
Current Price: $590,000
Address: 2310 Wilshire Lane NE, Rochester, MN 55906
City: Rochester
State: MN
Postal Code: 55906
Geo Lat: 44.046571
Geo Lon: -92.436955
Subdivision: Northern Heights East 6th Sub
County: Olmsted
Property Description
Year Built: 1991
Lot Size SqFt: 18295.2
Gen Tax: 6464
Specials Inst: 0
High School: ********
Square Ft. Source:
Above Grade Finished Area:
Below Grade Finished Area:
Below Grade Unfinished Area:
Total SqFt.: 4638
Style: Array
Total Bedrooms: 5
Total Bathrooms: 3
Total Full Baths: 2
Garage Type:
Garage Stalls: 2
Waterfront:
Property Features
Exterior:
Roof:
Foundation:
Lot Feat/Fld Plain: Array
Interior Amenities:
Inclusions: ********
Exterior Amenities:
Heat System:
Air Conditioning:
Utilities:


