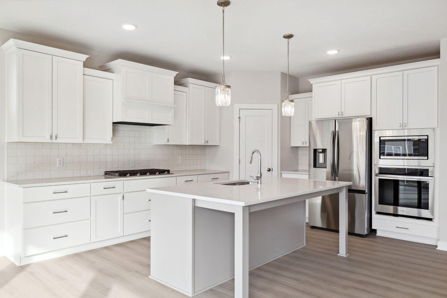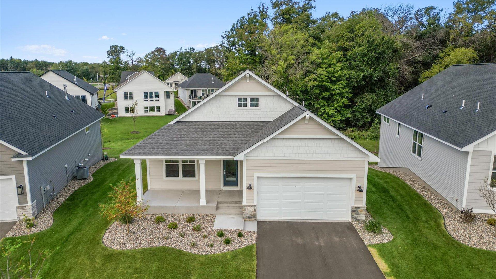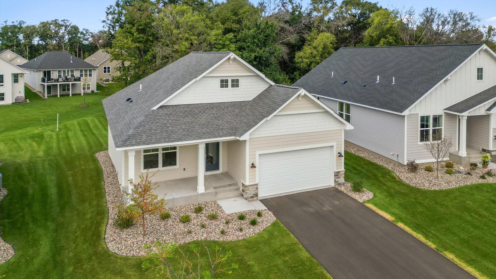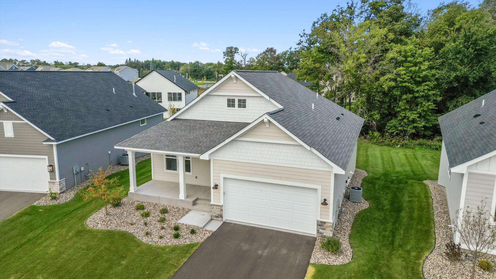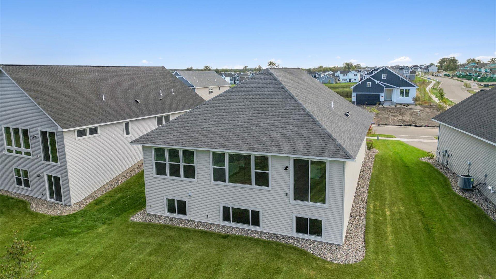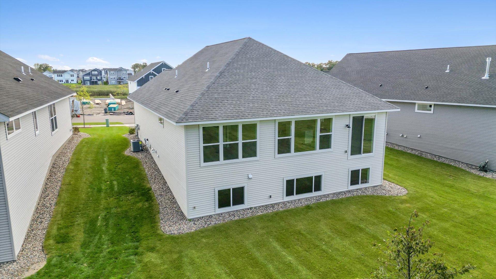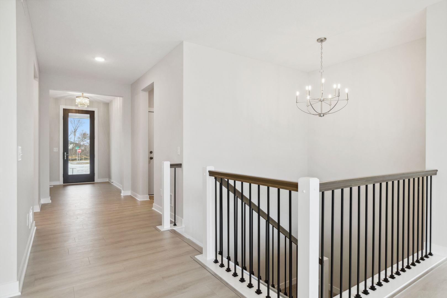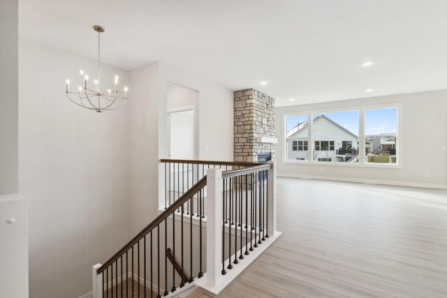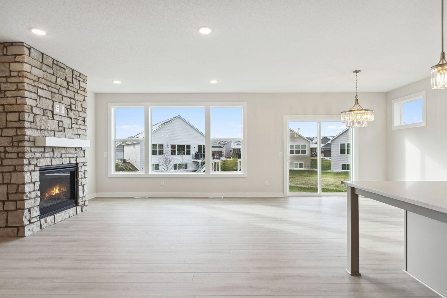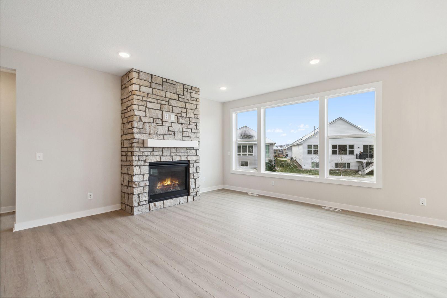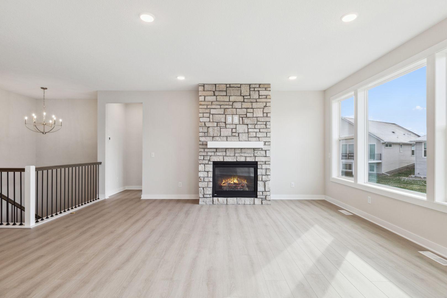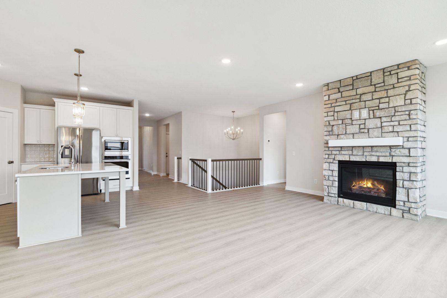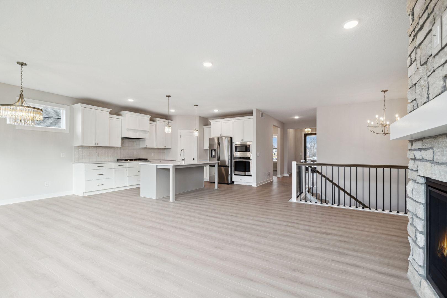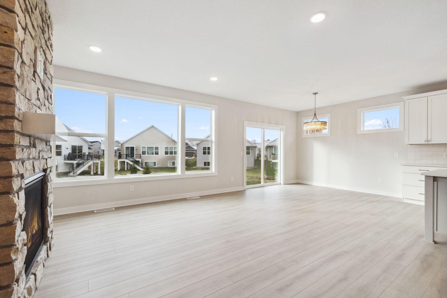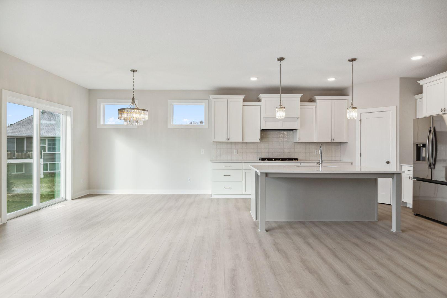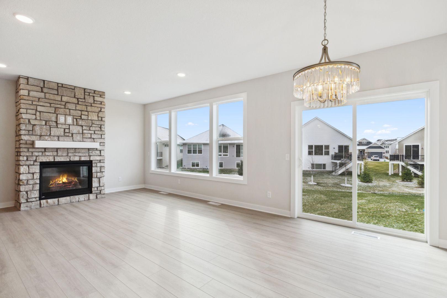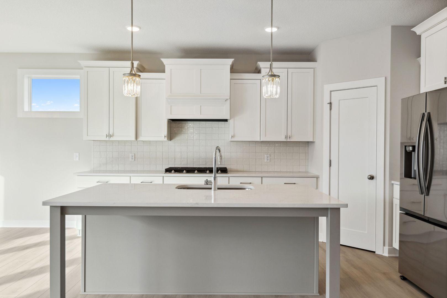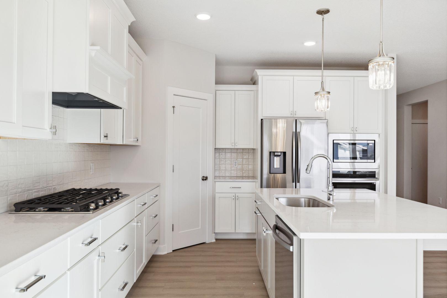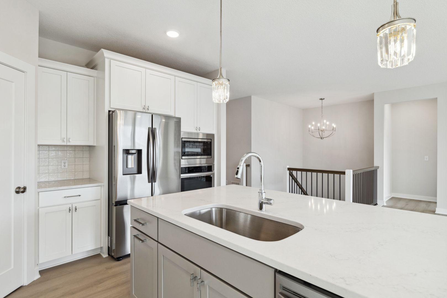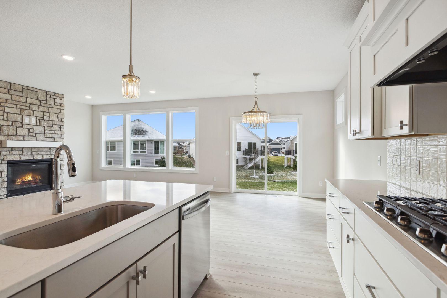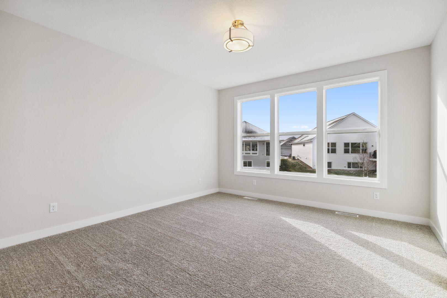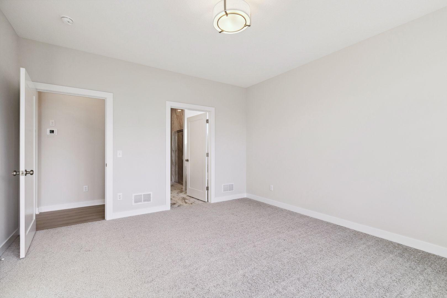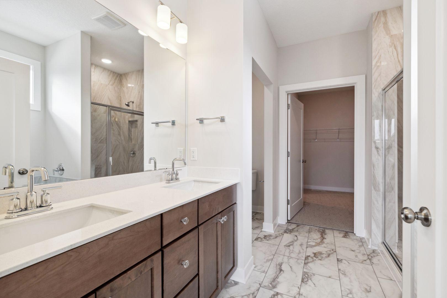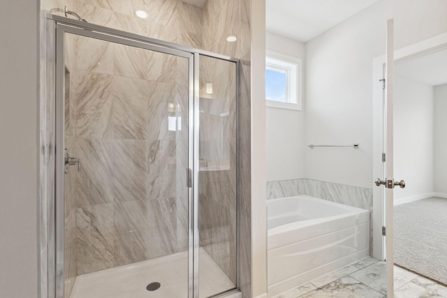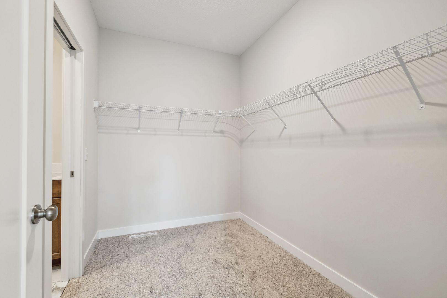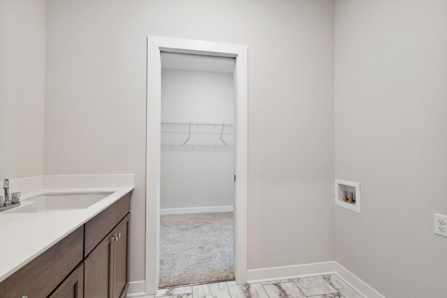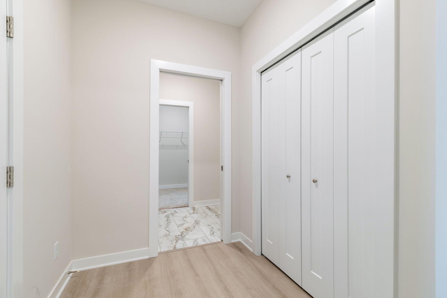
Property Listing
Description
SELLER OFFERING SUBSTANTIAL FUNDS TOWARD INTEREST RATE BUYDOWN OR CLOSING COSTS. CONTACT AGENT FOR DETAILS. Welcome to the Victoria Floor Plan — a thoughtfully designed main-level living home nestled on a beautiful wooded lot, offering tranquility, privacy, and a stunning natural backdrop. Step into a spacious entryway, where a secondary bedroom and full bathroom are conveniently located for guests or family. Continue into the expansive great room, featuring a cozy fireplace and large windows that frame breathtaking views of the surrounding woods — nature at its finest. The open-concept layout seamlessly connects the gourmet kitchen to the living and dining areas, perfect for entertaining or simply enjoying everyday life. The kitchen is a chef’s dream, complete with premium finishes and a layout that invites gathering and conversation. Retreat to the elegant primary suite, which flows into a spa-like bathroom, a generous walk-in closet, and direct access to the main-level laundry room for added convenience. Downstairs, the finished lower level offers a spacious family room with walk-out access to a serene patio — the perfect spot to unwind outdoors. You'll also find a third bedroom, a full bathroom, and a large storage area to keep everything organized. The Victoria offers comfort, elegance, and a seamless connection to nature — a place you'll be proud to call home.Property Information
Status: Active
Sub Type: ********
List Price: $699,900
MLS#: 6734108
Current Price: $699,900
Address: 4825 128th Circle NE, Minneapolis, MN 55449
City: Minneapolis
State: MN
Postal Code: 55449
Geo Lat: 45.202943
Geo Lon: -93.146795
Subdivision: Oakwood Ponds 5th Add
County: Anoka
Property Description
Year Built: 2025
Lot Size SqFt: 11325.6
Gen Tax: 1033
Specials Inst: 0
High School: ********
Square Ft. Source:
Above Grade Finished Area:
Below Grade Finished Area:
Below Grade Unfinished Area:
Total SqFt.: 3008
Style: Array
Total Bedrooms: 3
Total Bathrooms: 3
Total Full Baths: 2
Garage Type:
Garage Stalls: 3
Waterfront:
Property Features
Exterior:
Roof:
Foundation:
Lot Feat/Fld Plain: Array
Interior Amenities:
Inclusions: ********
Exterior Amenities:
Heat System:
Air Conditioning:
Utilities:


