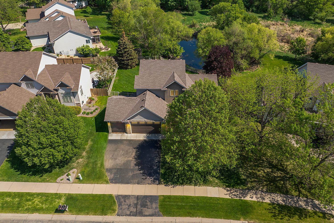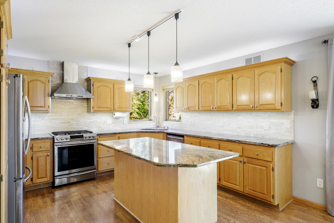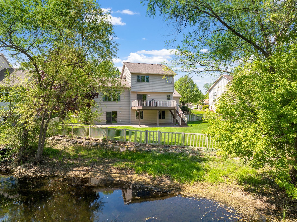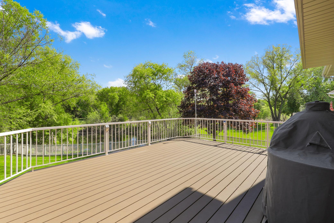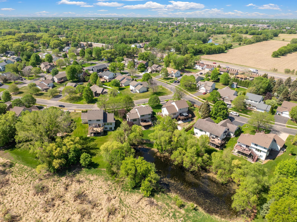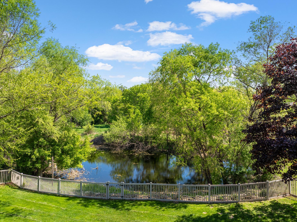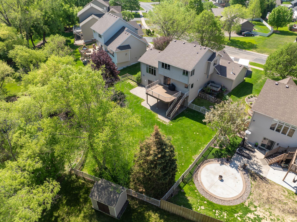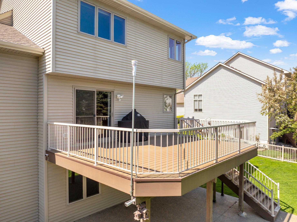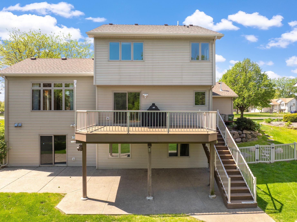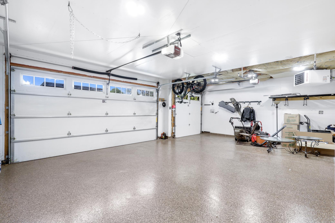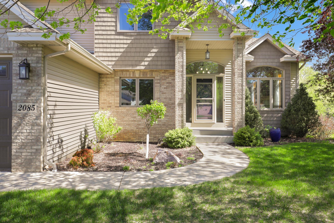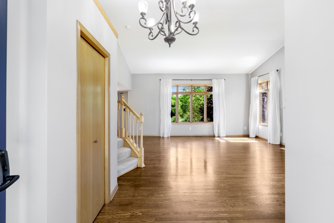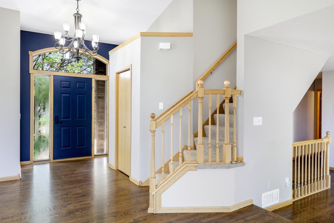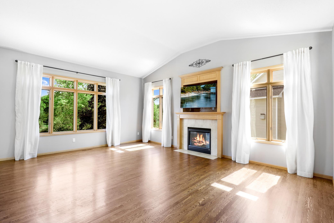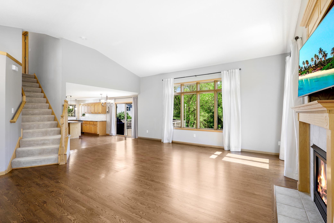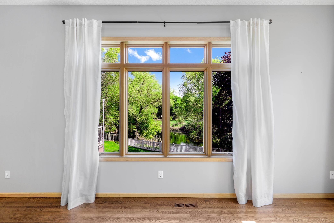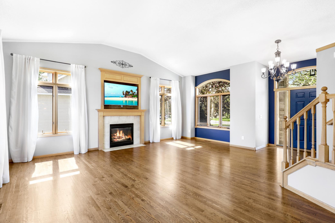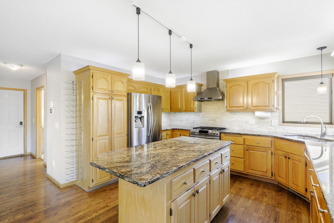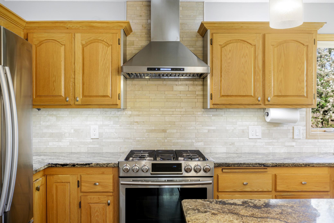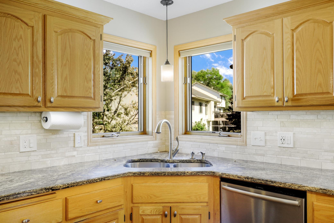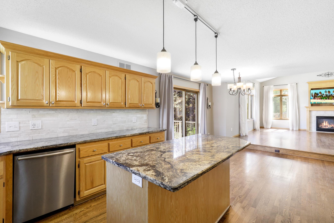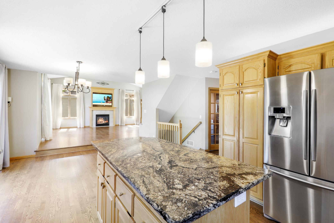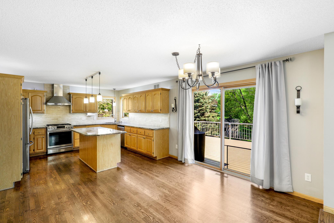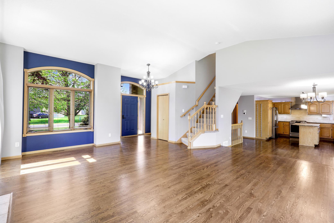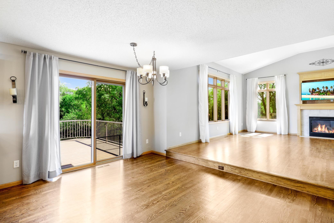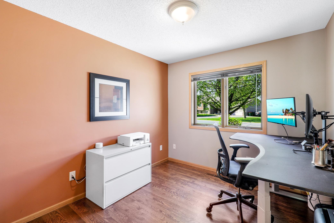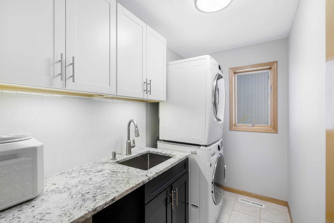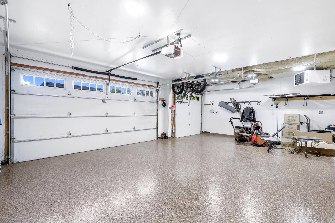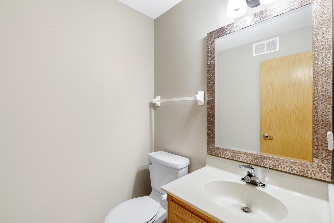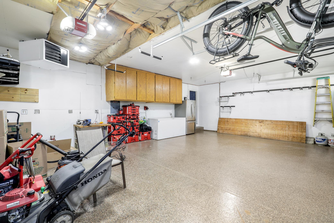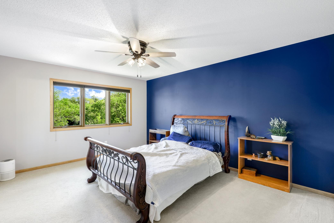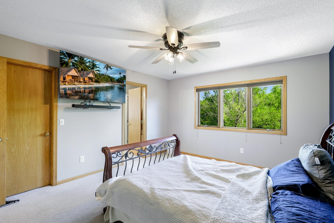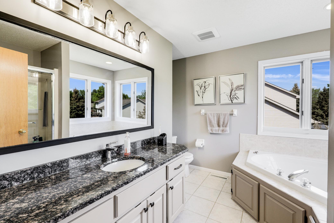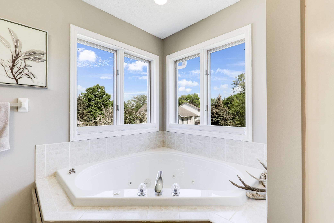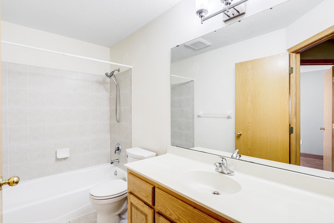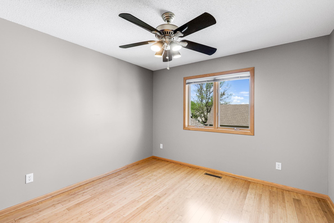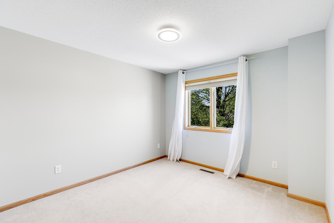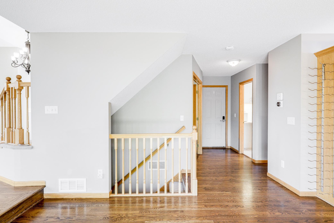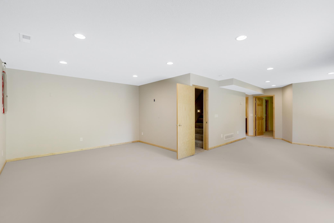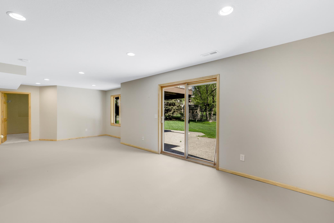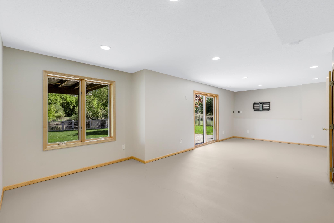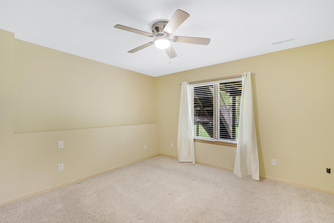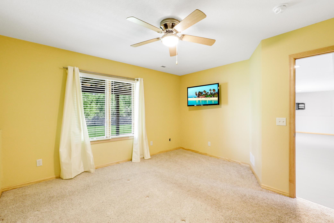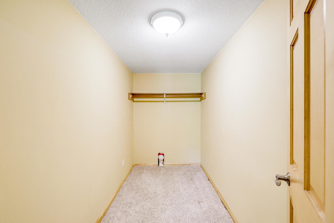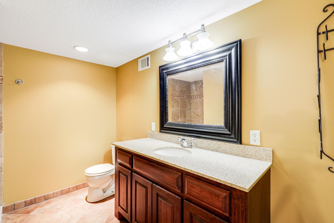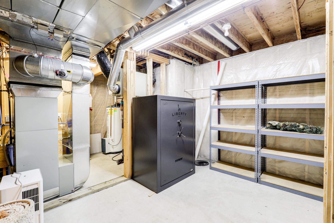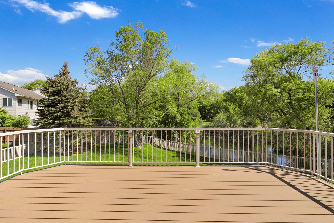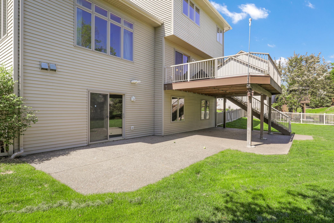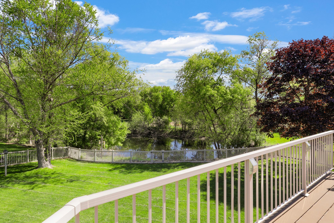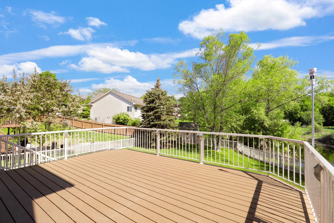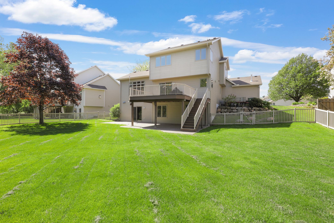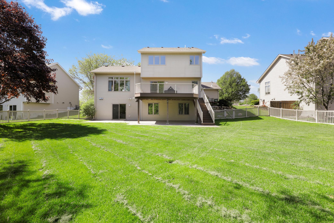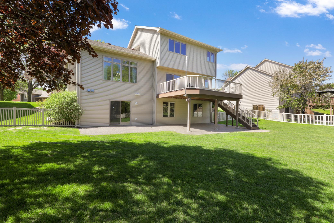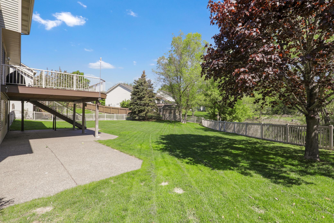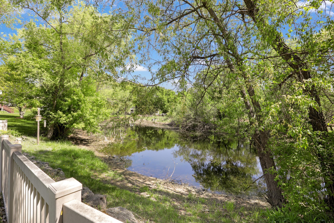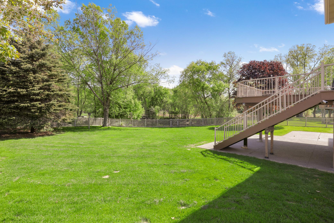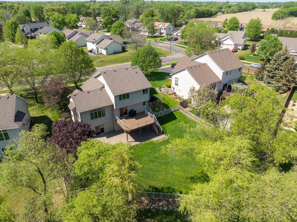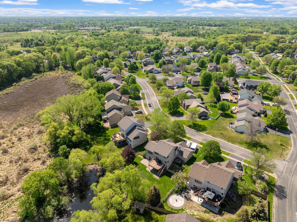
Property Listing
Description
Sitting on a private .33-acre lot that backs up to a serene pond & wetlands, this home offers breathtaking views & abundant wildlife in the Spring, Summer, & Fall. In the Winter, enjoy ice skating right in your backyard! Perfectly located just steps from Quail Creek Park & the Pioneer Park trail system, leading directly to Sunrise Lake for fishing, swimming, & a splash pad. You'll also find a heated garage with pristine epoxy flooring & ample cabinet storage. The fully fenced yard provides privacy & space for outdoor enjoyment, while the huge, maintenance-free deck overlooks the pond & acts as a rain shield for the expansive concrete patio below. The walkout basement is paint-finished, offering the perfect opportunity to add your personal touch with your choice of flooring. An entertainer’s dream, the kitchen boasts high-end granite countertops, stainless steel appliances, & gorgeous hardwood floors. Additional updates include a 5-year-old HVAC system, a 9-zone irrigation system for a lush, well-maintained yard, & a tri-zone heating & cooling system to ensure comfort throughout the home. The basement features heated flooring in the bathroom, & the home is equipped with a whole-home water filtration system. It’s also plumbed for a gas fireplace in the basement & a gas grill on the deck.Property Information
Status: Active
Sub Type: ********
List Price: $550,000
MLS#: 6734080
Current Price: $550,000
Address: 2085 128th Lane NE, Blaine, MN 55449
City: Blaine
State: MN
Postal Code: 55449
Geo Lat: 45.203791
Geo Lon: -93.217104
Subdivision: Partridge Preserve
County: Anoka
Property Description
Year Built: 2001
Lot Size SqFt: 14374.8
Gen Tax: 4758.64
Specials Inst: 24.02
High School: ********
Square Ft. Source:
Above Grade Finished Area:
Below Grade Finished Area:
Below Grade Unfinished Area:
Total SqFt.: 3162
Style: Array
Total Bedrooms: 5
Total Bathrooms: 4
Total Full Baths: 2
Garage Type:
Garage Stalls: 3
Waterfront:
Property Features
Exterior:
Roof:
Foundation:
Lot Feat/Fld Plain: Array
Interior Amenities:
Inclusions: ********
Exterior Amenities:
Heat System:
Air Conditioning:
Utilities:


