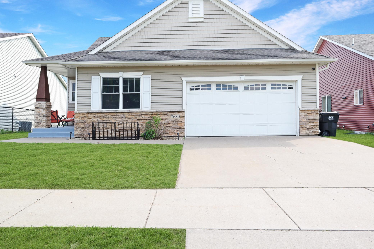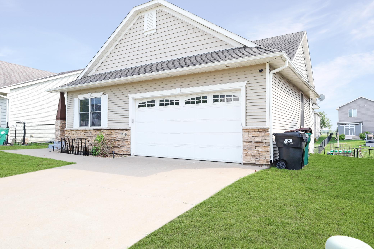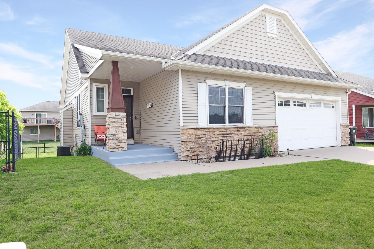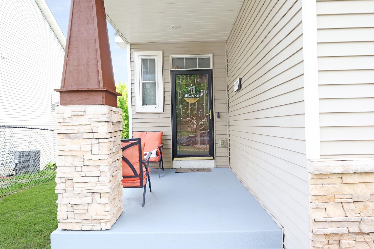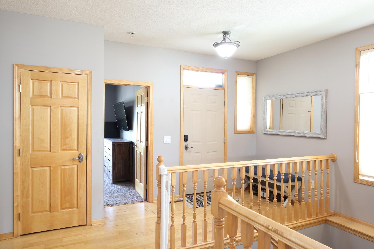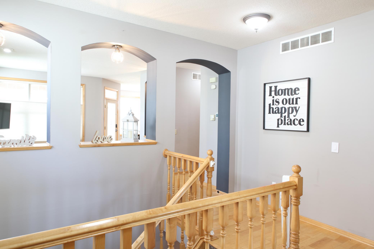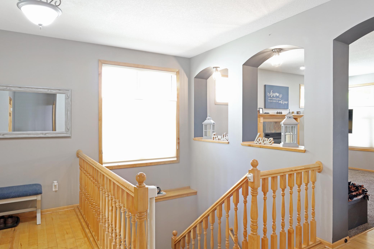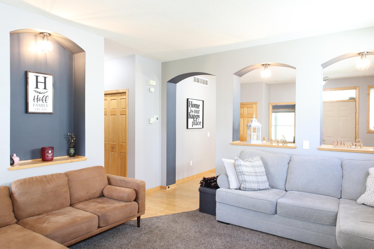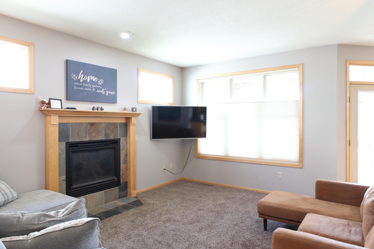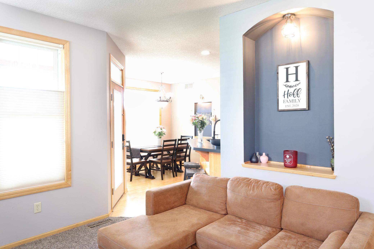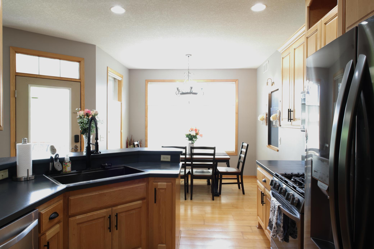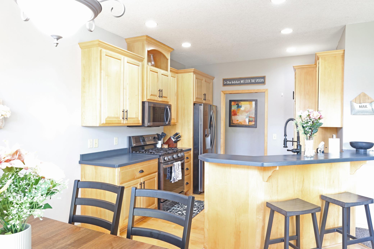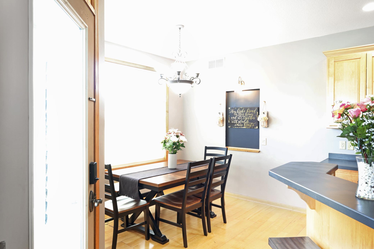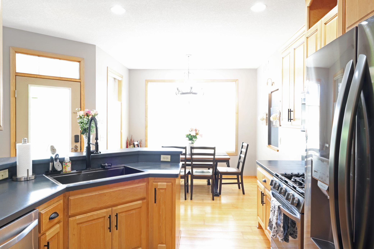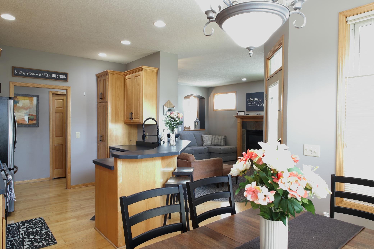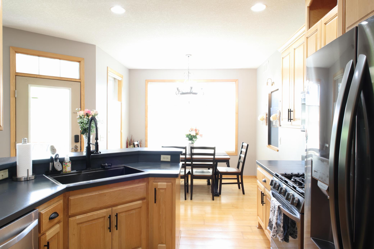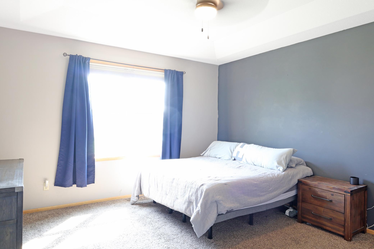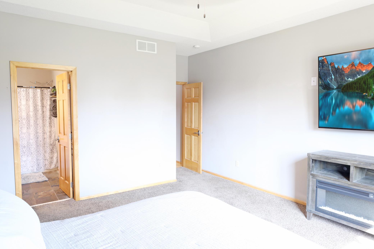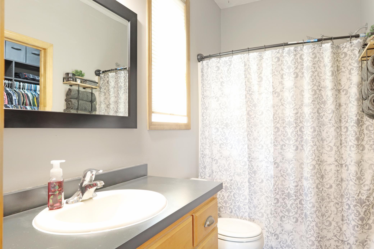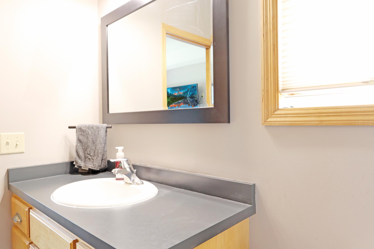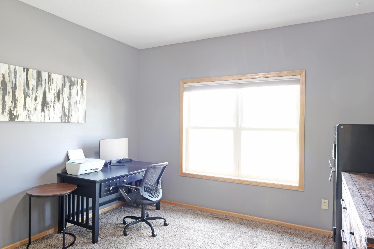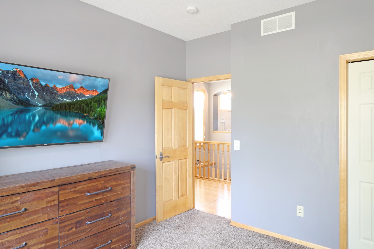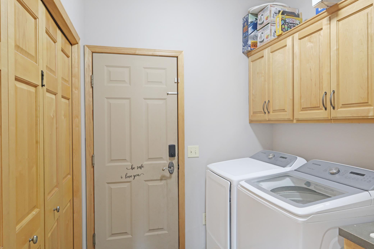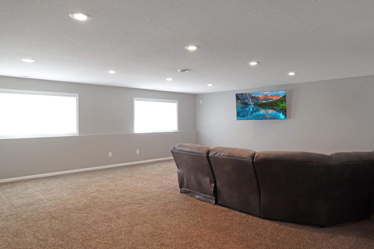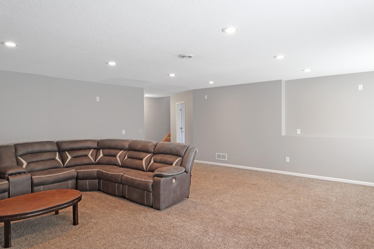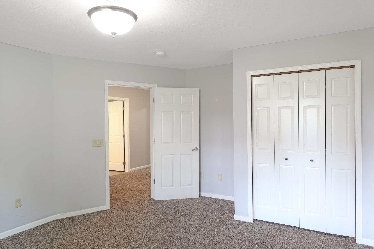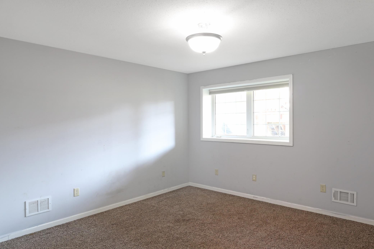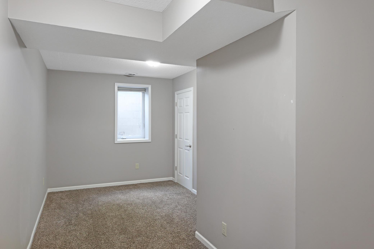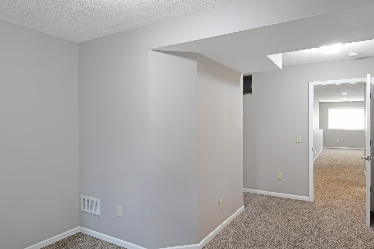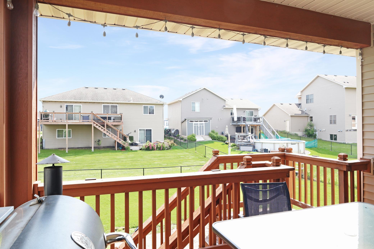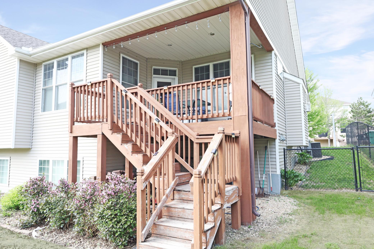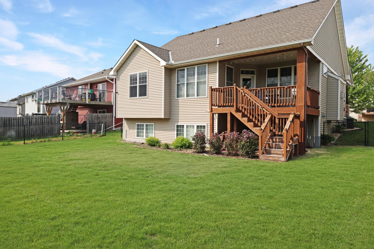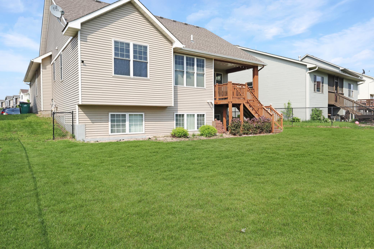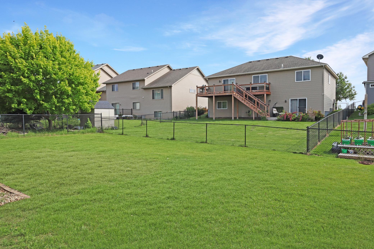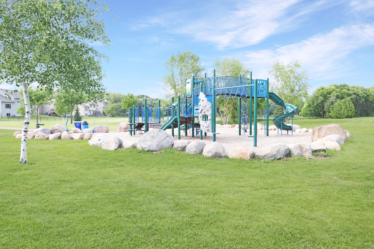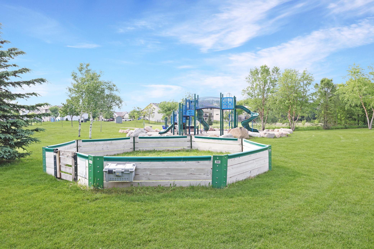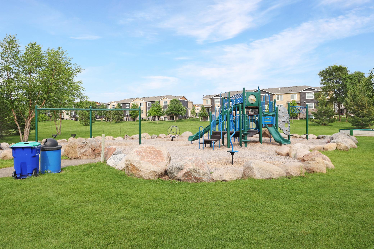
Property Listing
Description
Don't miss this move-in ready 4-bedroom, 3-bathroom Craftsman-style rambler, offering the convenience of one-level living with thoughtful upgrades throughout. As you approach, you're greeted by a charming covered front porch—perfect for enjoying quiet mornings. Step inside to a spacious foyer that opens into a formal living room with vaulted ceilings and a cozy gas fireplace—ideal for those chilly Minnesota evenings. The open-concept kitchen is filled with natural light thanks to large windows and features an eat-in breakfast bar, ample maple cabinetry, and generous storage. Just off the kitchen, walk out onto a large covered deck with stairs that lead down to the fenced backyard—perfect for entertaining or relaxing outdoors. The private primary suite offers a peaceful retreat with tray-vault ceilings, a ceiling fan, a large ensuite bathroom, and an oversized walk-in closet complete with a beautiful closet organizer. Convenience continues with main-level laundry located in the mudroom. Head to the lower level to find a massive 24x23 family room—perfect for movie nights, game days, or hosting friends. One of the lower-level bedrooms even includes a fun cubby nook—great for kids or additional storage. Additional highlights include: A two-stall garage with a rear workshop nook An in-ground irrigation system for easy lawn care A fantastic location across from a park with walking paths and a playground. Stop by to tour this beautiful home in person—it's a must-see and won't last long!Property Information
Status: Active
Sub Type: ********
List Price: $395,000
MLS#: 6734062
Current Price: $395,000
Address: 7680 147th Lane NW, Andover, MN 55303
City: Andover
State: MN
Postal Code: 55303
Geo Lat: 45.238628
Geo Lon: -93.462435
Subdivision:
County: Anoka
Property Description
Year Built: 2006
Lot Size SqFt: 7405.2
Gen Tax: 4365.48
Specials Inst: 0
High School: ********
Square Ft. Source:
Above Grade Finished Area:
Below Grade Finished Area:
Below Grade Unfinished Area:
Total SqFt.: 2802
Style: Array
Total Bedrooms: 4
Total Bathrooms: 3
Total Full Baths: 2
Garage Type:
Garage Stalls: 2
Waterfront:
Property Features
Exterior:
Roof:
Foundation:
Lot Feat/Fld Plain: Array
Interior Amenities:
Inclusions: ********
Exterior Amenities:
Heat System:
Air Conditioning:
Utilities:


