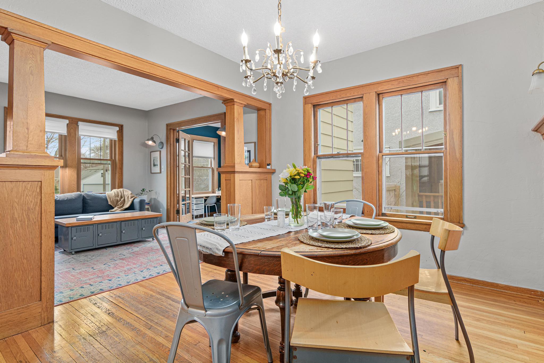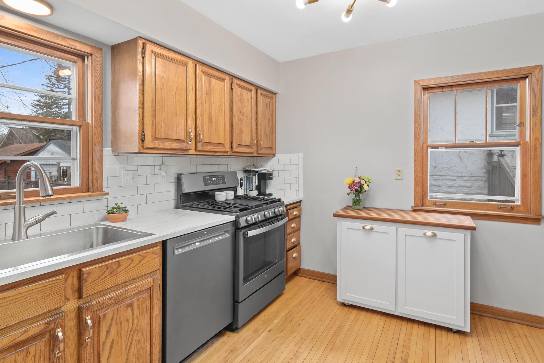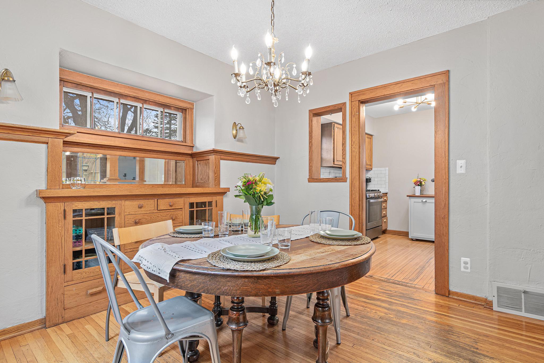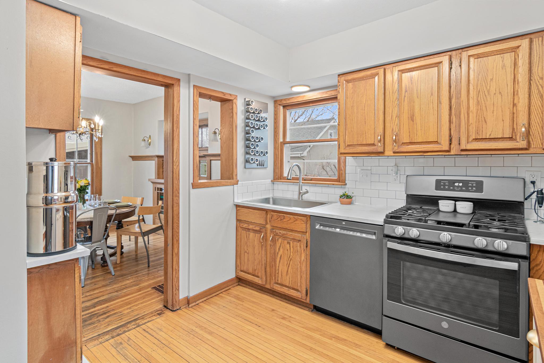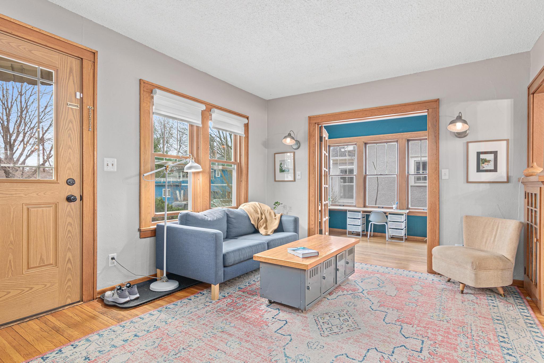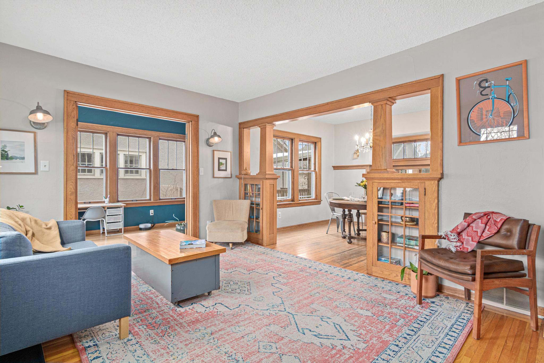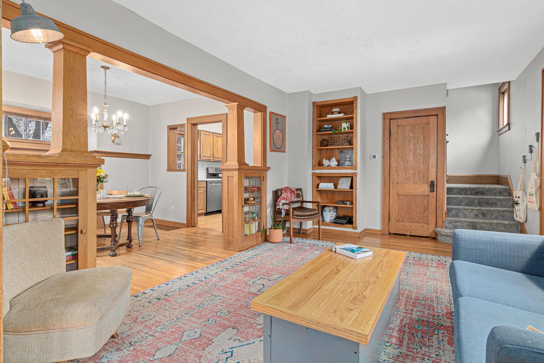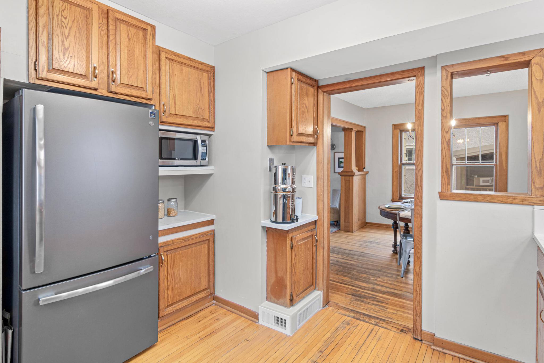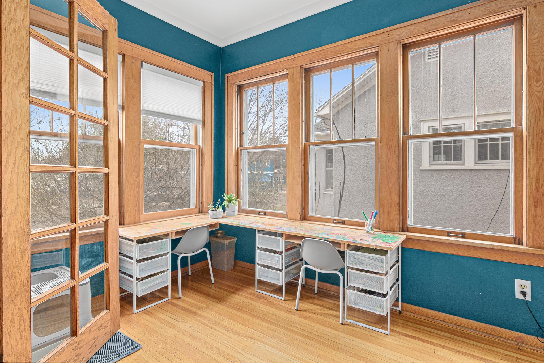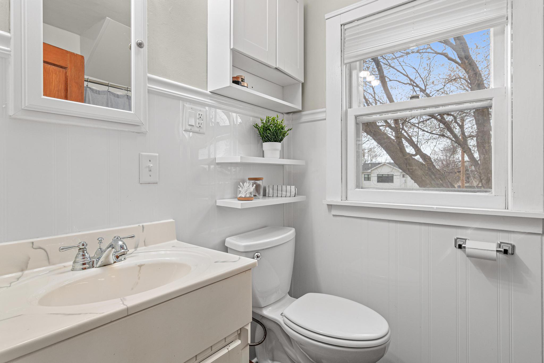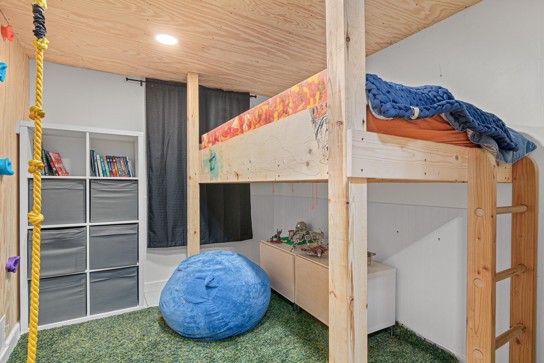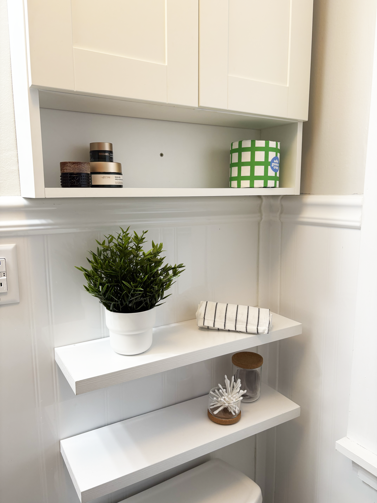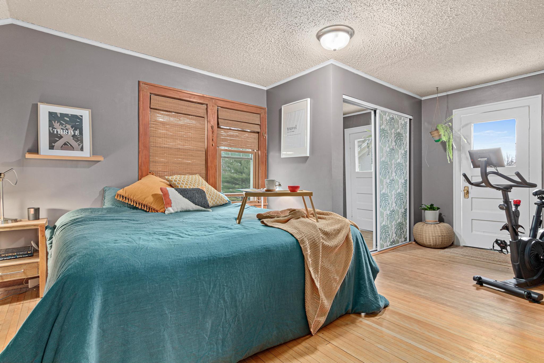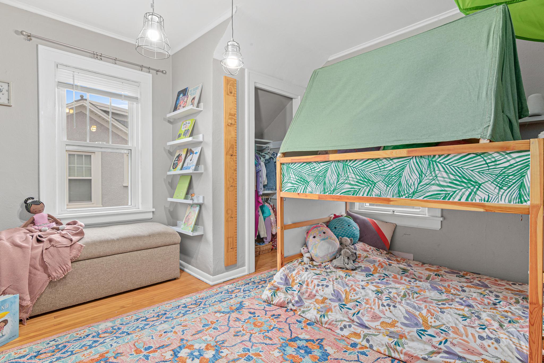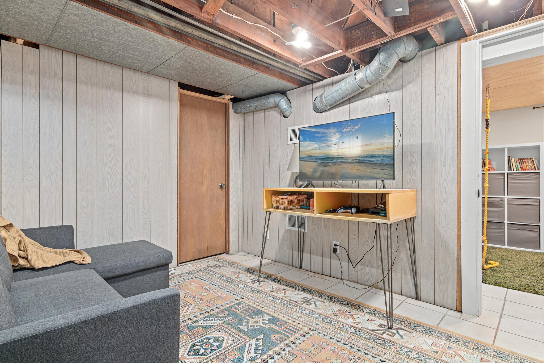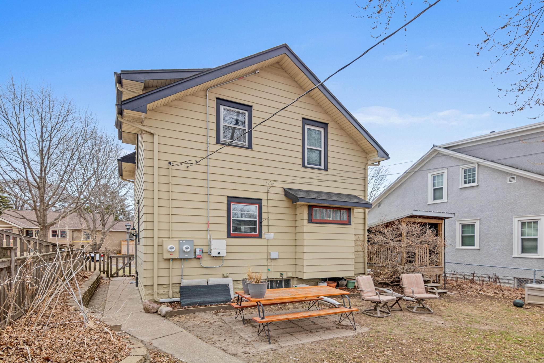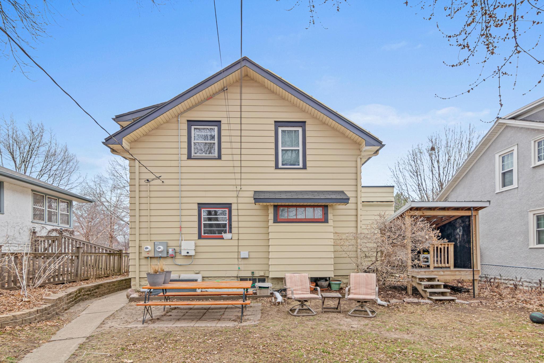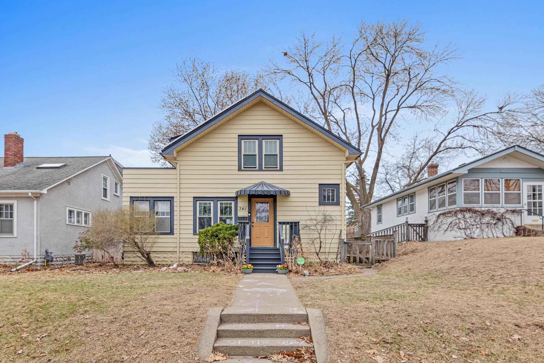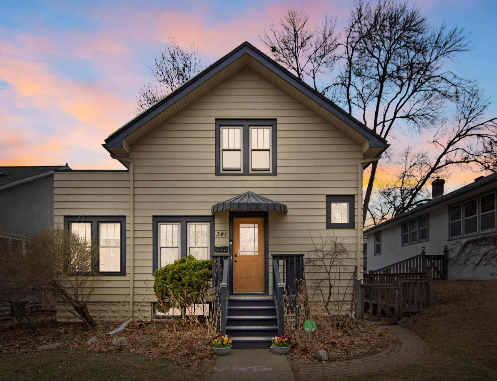
Property Listing
Description
Welcome to this inviting two-story home, brimming with 1920s charm and thoughtful updates! From beautiful built-ins and original hardwood floors to sun-filled rooms and classic natural woodwork, every space feels warm and welcoming. The spacious sunroom is perfect for morning coffee, reading, or play, while the generous primary bedroom offers a private retreat with its own rooftop deck. The updated kitchen features modern touches and newer appliances, including a 2023 dishwasher and fridge. Additional updates include new carpet (2024), water heater (2024), furnace (2025), freshly painted garage and new paint throughout most of the home. Home also has newer windows in the upstairs bedroom and living room for added comfort and efficiency. Bonus: solar panels help you save on energy while reducing your carbon footprint. Previously under contract, the first buyer got cold feet—but since then, the home has been professionally inspected, and is ready for a confident new owner. Sewer scope completed and sellers are providing $7,150 to cover the quoted cost to repair the line & a Home Warranty. Located just minutes from Highland Village, several schools, shopping & dining, this home is ready to welcome its' new owner. Welcome home!Property Information
Status: Active
Sub Type: ********
List Price: $340,000
MLS#: 6734030
Current Price: $340,000
Address: 341 Pascal Street S, Saint Paul, MN 55105
City: Saint Paul
State: MN
Postal Code: 55105
Geo Lat: 44.9312
Geo Lon: -93.162295
Subdivision: Sylvan Park Add To The, Ci
County: Ramsey
Property Description
Year Built: 1923
Lot Size SqFt: 4791.6
Gen Tax: 4646
Specials Inst: 0
High School: ********
Square Ft. Source:
Above Grade Finished Area:
Below Grade Finished Area:
Below Grade Unfinished Area:
Total SqFt.: 1642
Style: Array
Total Bedrooms: 2
Total Bathrooms: 1
Total Full Baths: 1
Garage Type:
Garage Stalls: 1
Waterfront:
Property Features
Exterior:
Roof:
Foundation:
Lot Feat/Fld Plain: Array
Interior Amenities:
Inclusions: ********
Exterior Amenities:
Heat System:
Air Conditioning:
Utilities:


