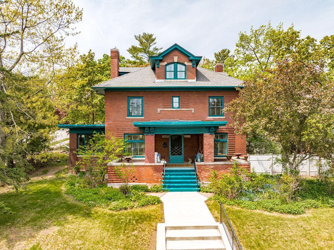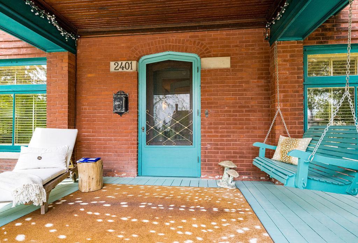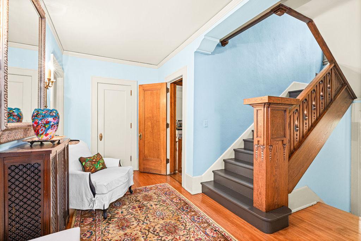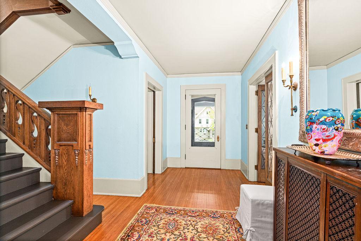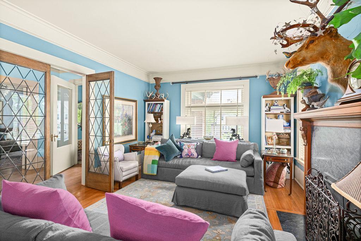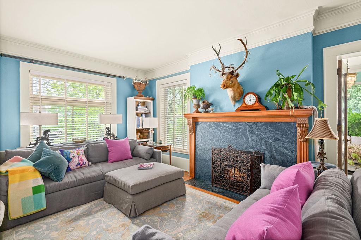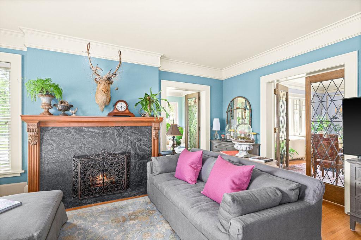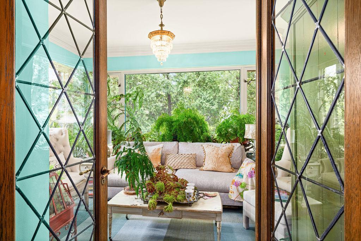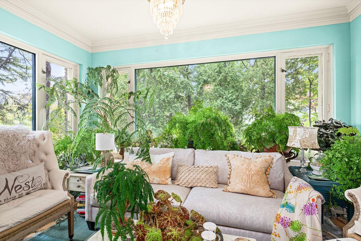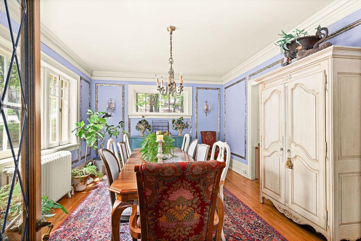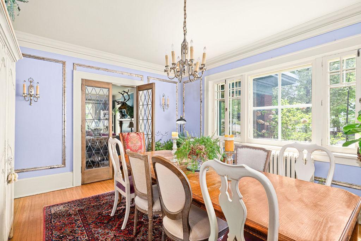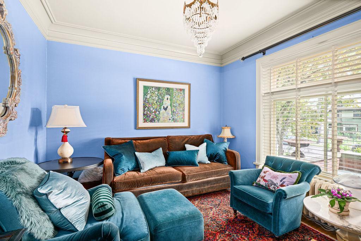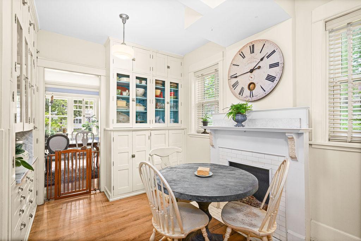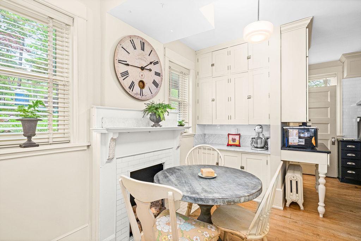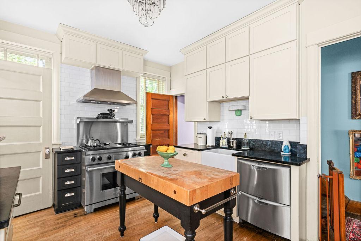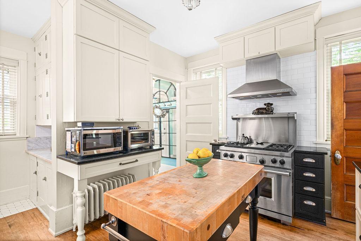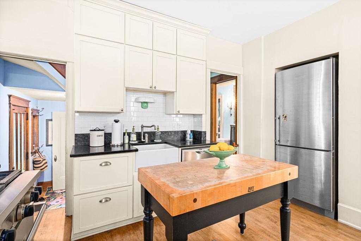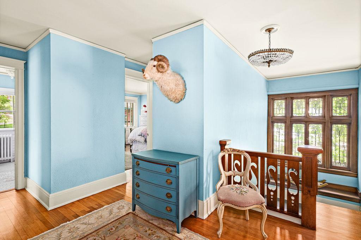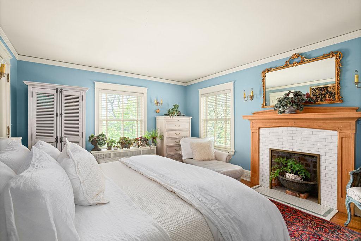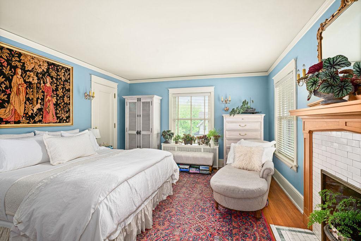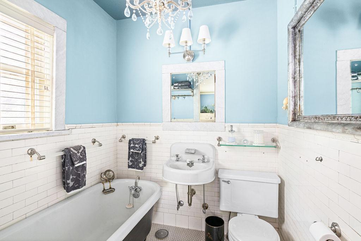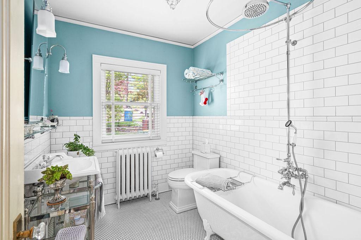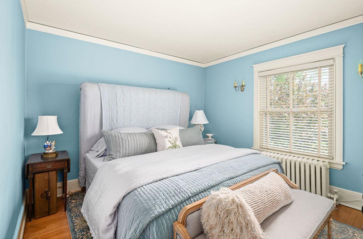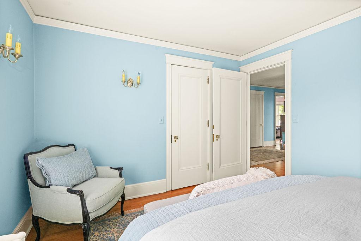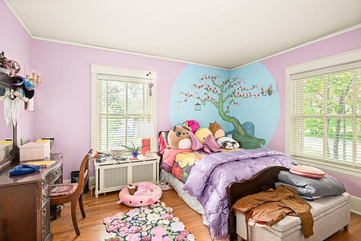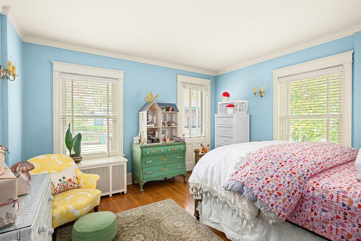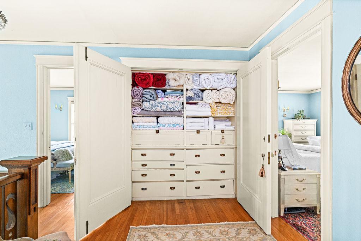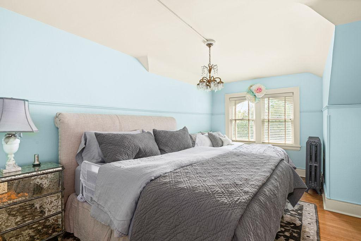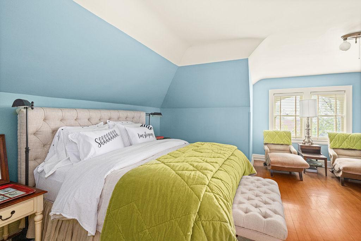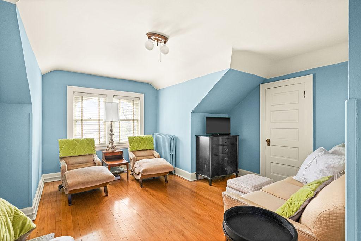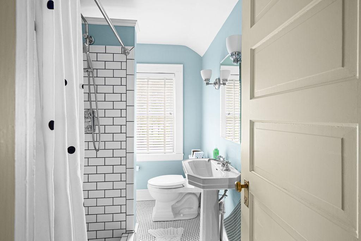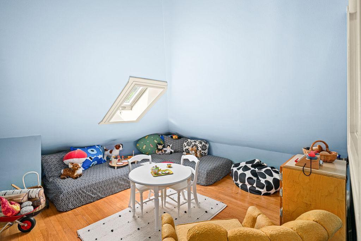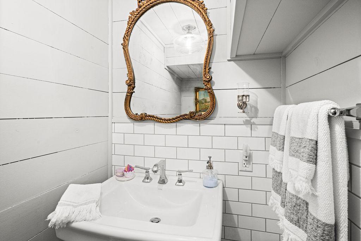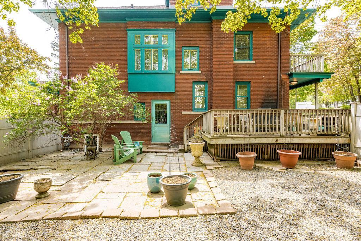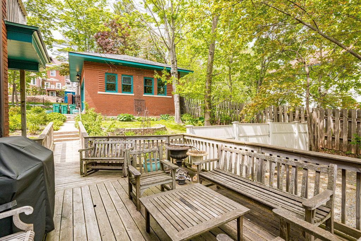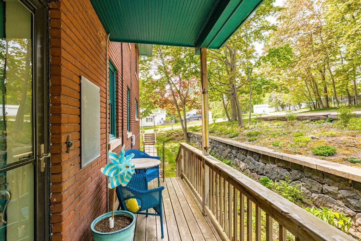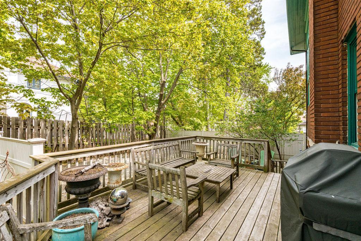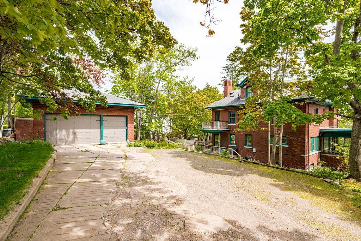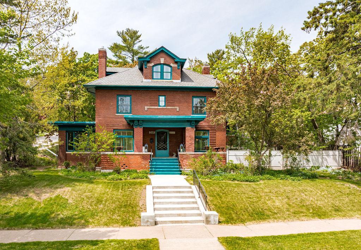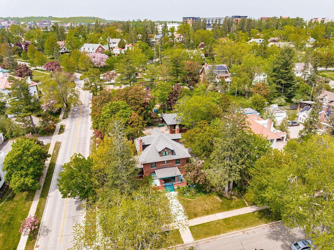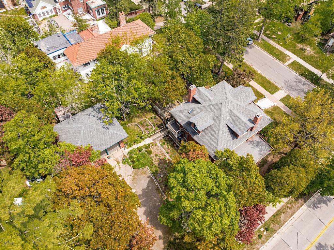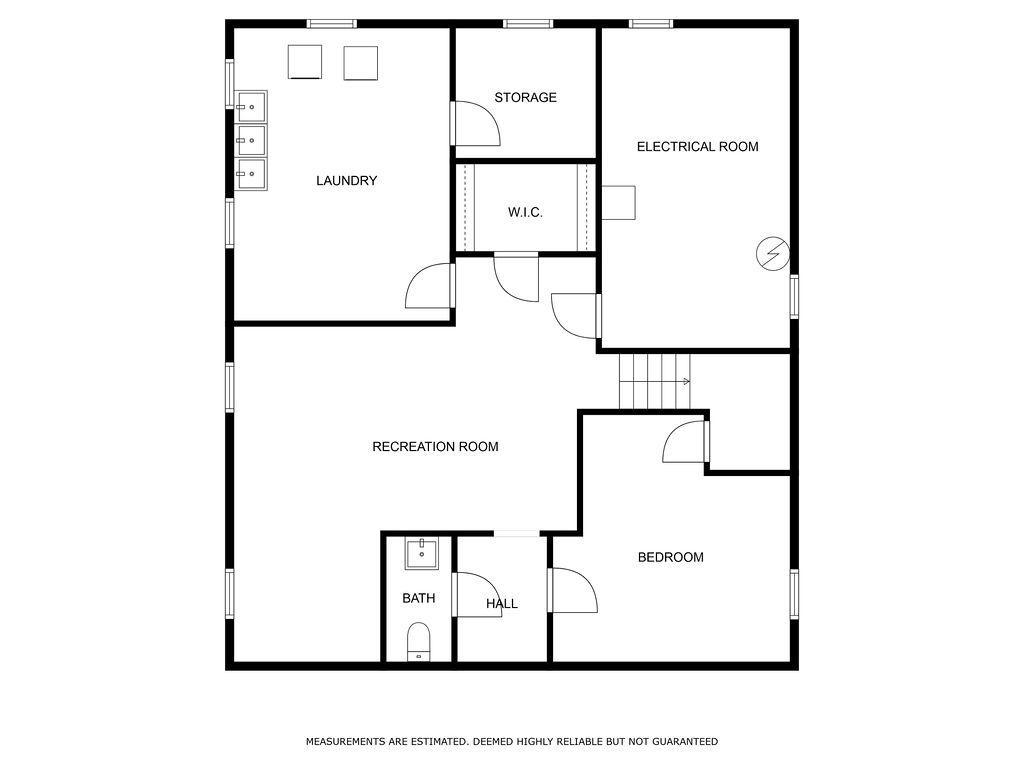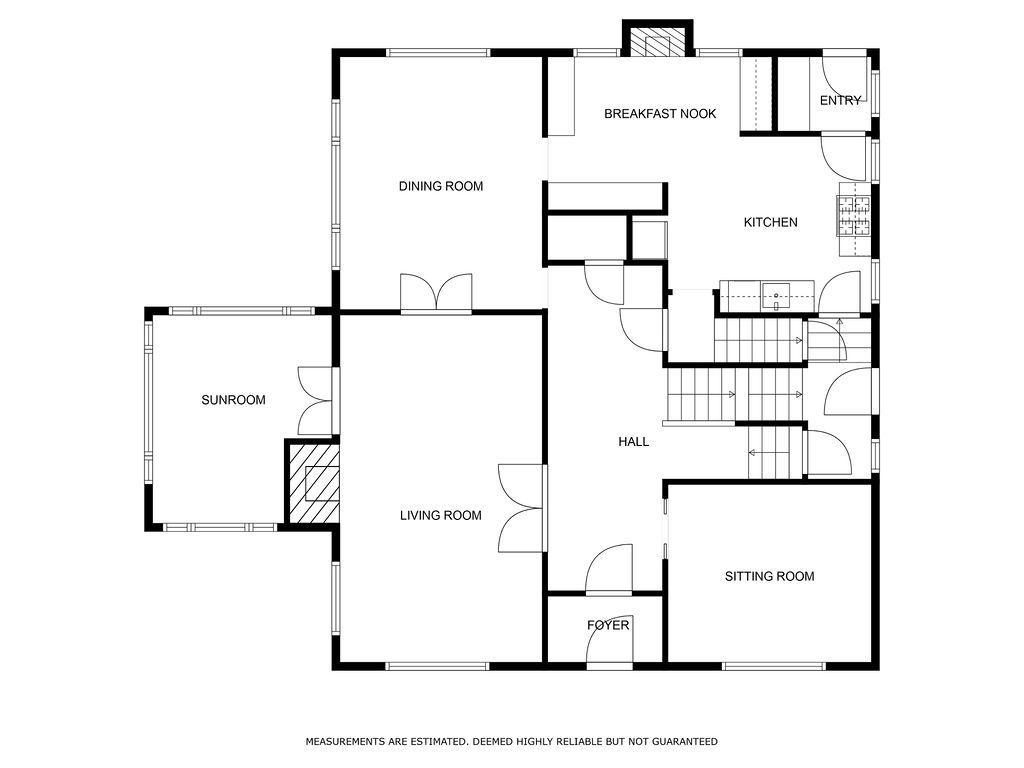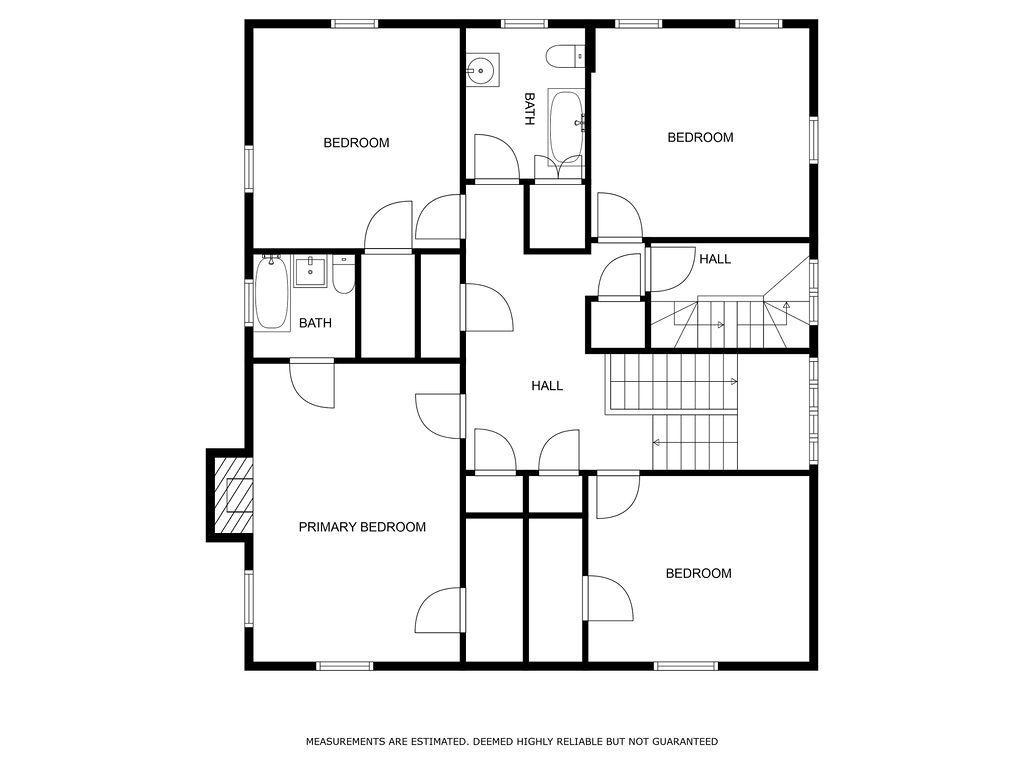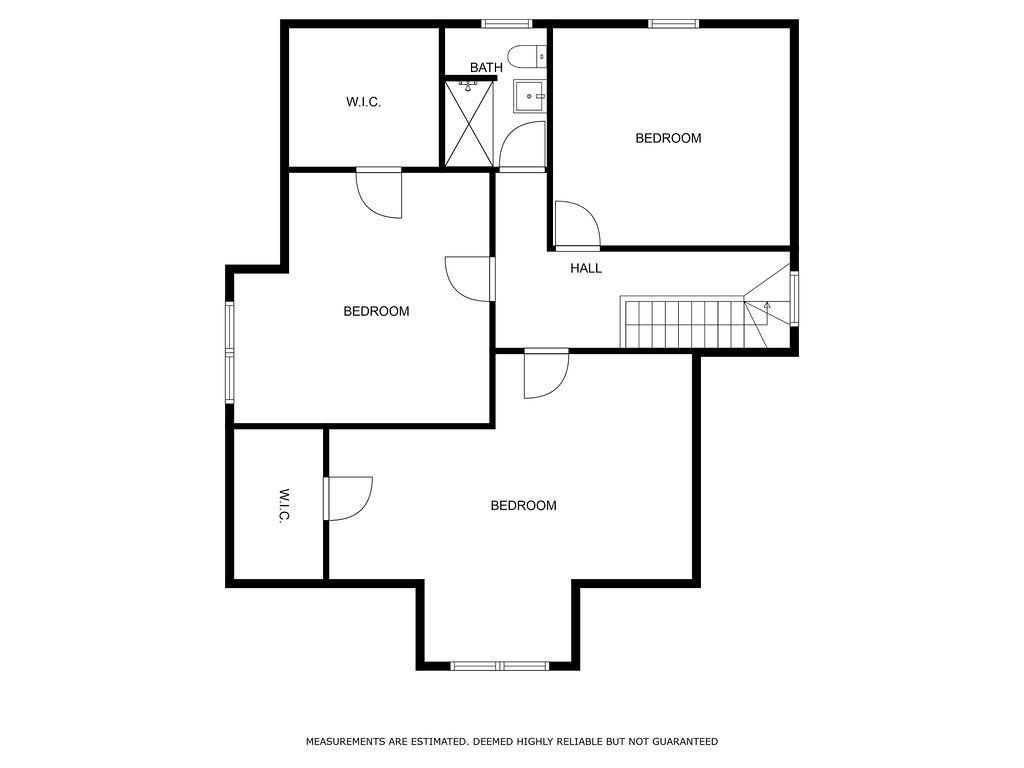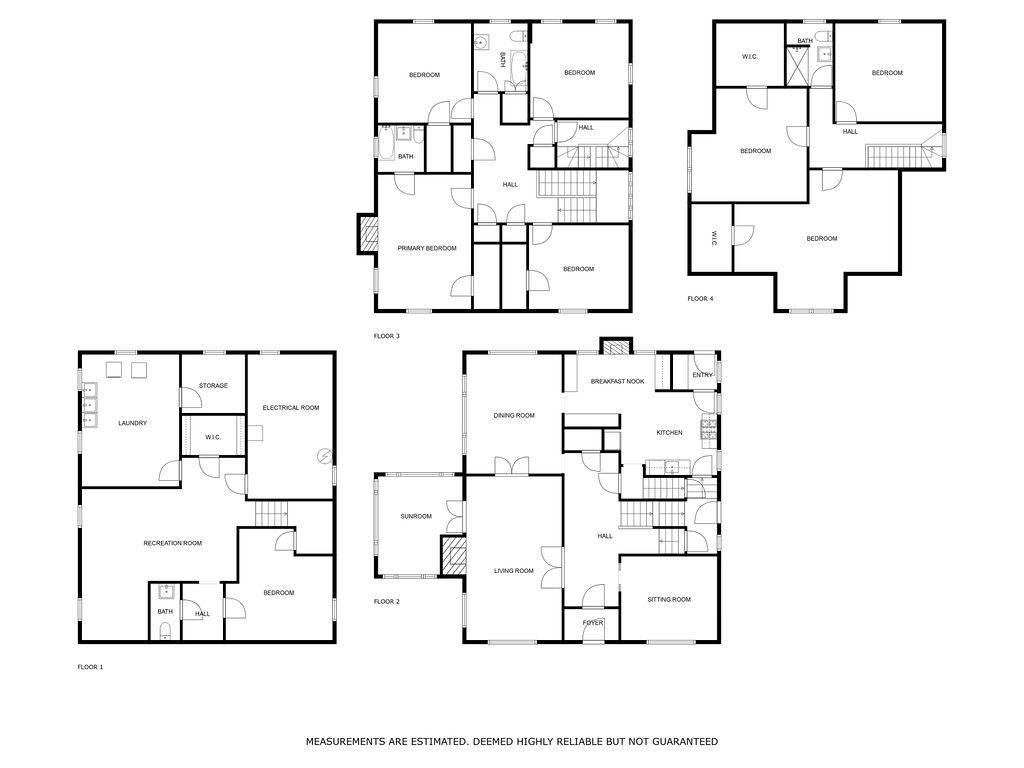
Property Listing
Description
Welcome to 2401 E 5th Street—a beautiful brick Colonial located in the heart of Duluth’s Congdon neighborhood. With just over 4,500 finished square feet across four levels, this timeless home blends historic charm with modern updates in all the right places. Inside, you’ll find six spacious bedrooms, three fully renovated bathrooms, one bathroom that has maintained its original charm, and elegant living spaces throughout. The inviting living room features a gas fireplace, original hardwood floors, and opens to a bright solarium filled with natural light. The kitchen has been tastefully renovated with updated cabinetry, custom high end appliances, and finishes, seamlessly pairing function with style. Recent improvements include a high-efficiency gas boiler (2022), Marvin windows in most rooms, and a newly rebuilt front masonry entry and steps (2024)—offering peace of mind and curb appeal. All bathrooms have been refreshed, and the home retains one-of-a-kind architectural details like the silver-plated chandelier and sconces. The upper levels provide a flexible layout, including a fireplaced primary suite with en suite bathroom, four spacious bedrooms, and a lovely finished third floor ideal for a studio, playroom, or guest area. The lower-level family room adds even more room to spread out. Set on a generous corner lot with glimpses of Lake Superior, this home also features a two-car brick garage and sits just minutes from local schools, UMD, St. Scholastica, and downtown Duluth. A rare opportunity to own a classic Congdon home with meaningful updates—ready for its next chapter.Property Information
Status: Active
Sub Type: ********
List Price: $849,900
MLS#: 6733992
Current Price: $849,900
Address: 2401 E 5th Street, Duluth, MN 55812
City: Duluth
State: MN
Postal Code: 55812
Geo Lat: 46.813522
Geo Lon: -92.07386
Subdivision: Longview Add To Duluth
County: St. Louis
Property Description
Year Built: 1909
Lot Size SqFt: 14810.4
Gen Tax: 11195
Specials Inst: 29
High School: ********
Square Ft. Source:
Above Grade Finished Area:
Below Grade Finished Area:
Below Grade Unfinished Area:
Total SqFt.: 4892
Style: Array
Total Bedrooms: 6
Total Bathrooms: 4
Total Full Baths: 2
Garage Type:
Garage Stalls: 1
Waterfront:
Property Features
Exterior:
Roof:
Foundation:
Lot Feat/Fld Plain:
Interior Amenities:
Inclusions: ********
Exterior Amenities:
Heat System:
Air Conditioning:
Utilities:


