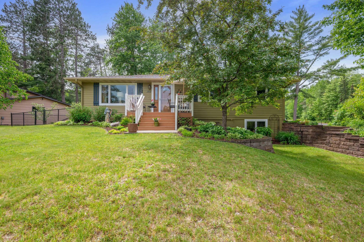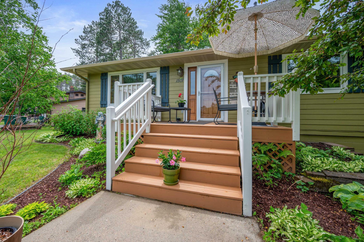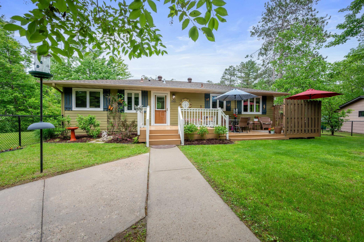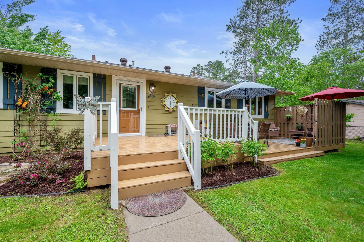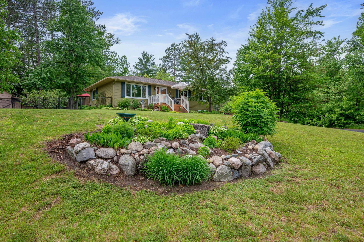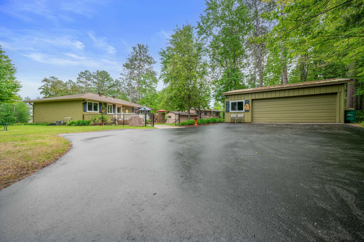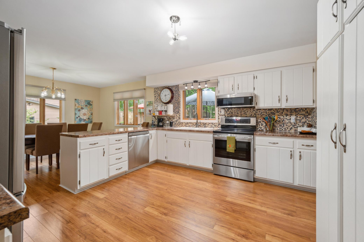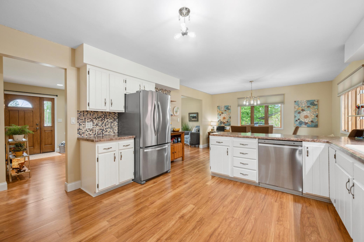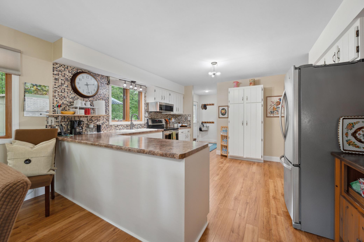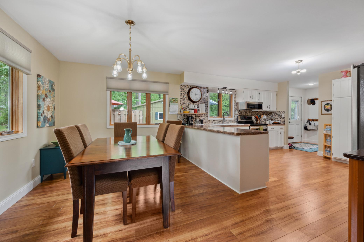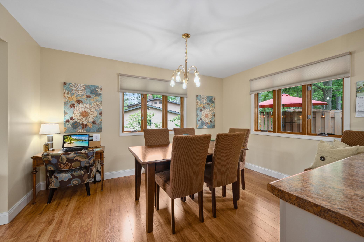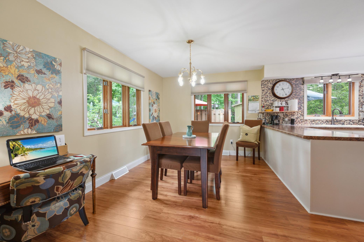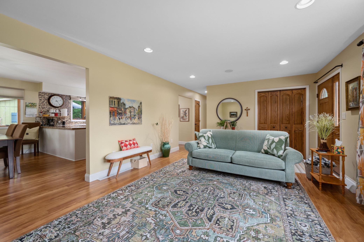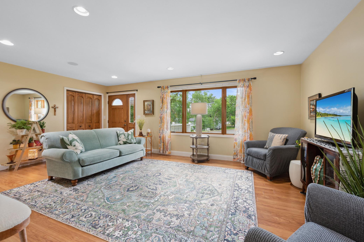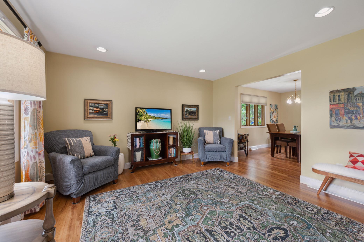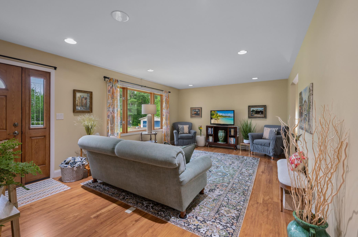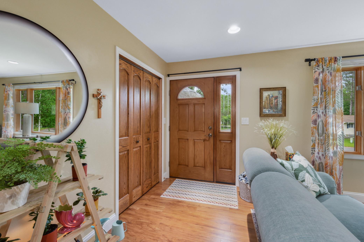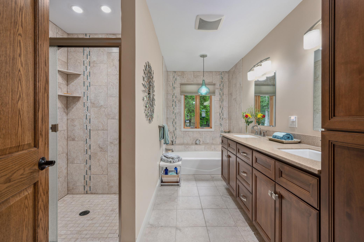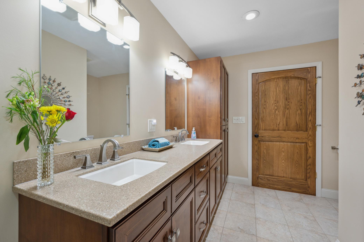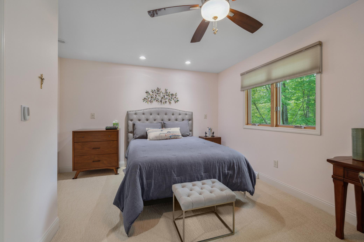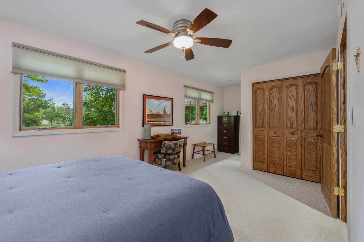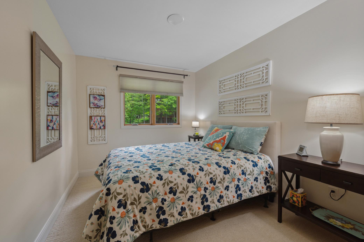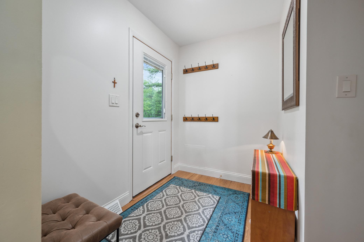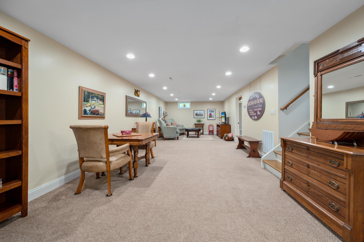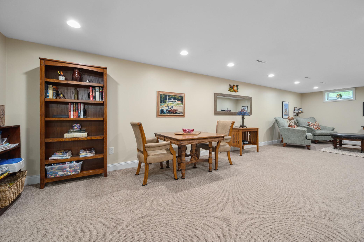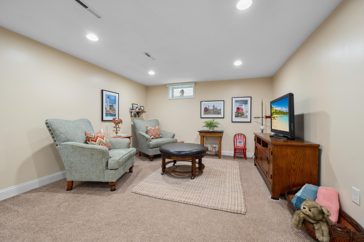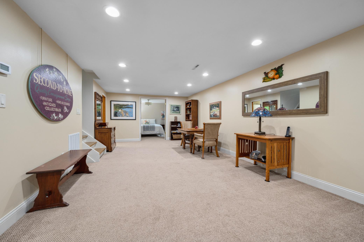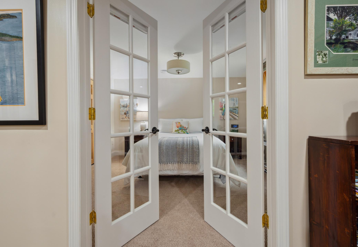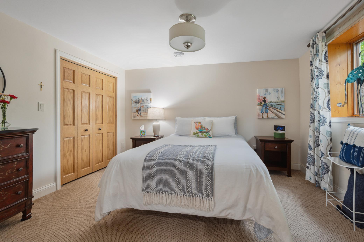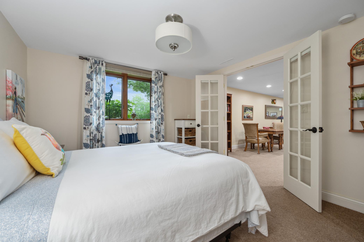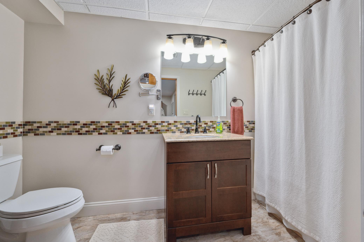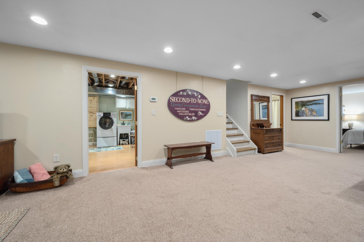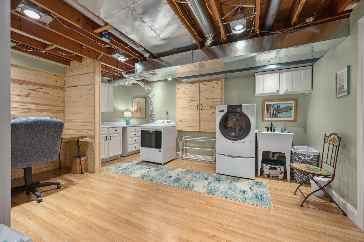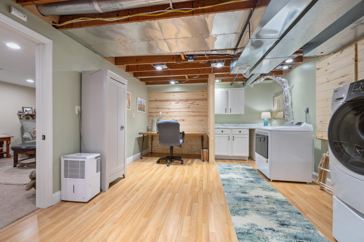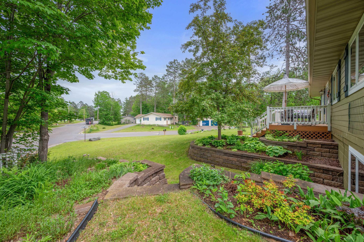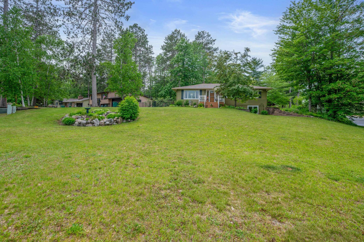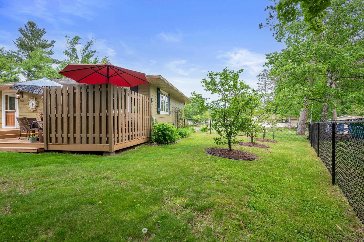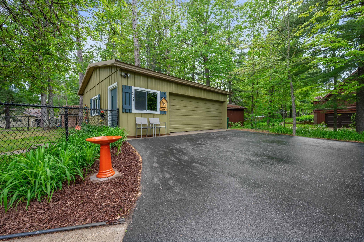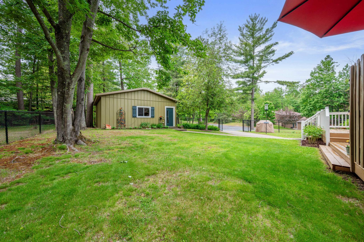
Property Listing
Description
This property boasts excellent curb appeal. Situated on a beautifully landscaped corner lot in a desirable SW location, it features lovely flowers, plants, and even cherry trees. The backyard deck, ideal for barbecues and relaxing with a drink, offers privacy with fencing on two sides and a fully fenced backyard. The driveway is paved with tar and includes extra parking space along with an oversized two-car garage. The home has been meticulously maintained and tastefully updated throughout. The bright and welcoming main floor comprises 2 bedrooms, a full bathroom w/double sinks, a spacious kitchen/dining area, and a comfortable living room. The primary bedroom provides ample space along with a large walk-in closet. The lower level basement features a generous family room, a 3rd bedroom with French doors, a full bathroom, and a sizeable laundry room that accommodates a desk or office area. Additionally, there is a roomy utility room equipped with a workbench and numerous storage shelves. If needed, a fourth bedroom could be created at one end of the family room while maintaining a suitably sized family area.Property Information
Status: Active
Sub Type: ********
List Price: $379,000
MLS#: 6733798
Current Price: $379,000
Address: 1501 Fraser Drive, Grand Rapids, MN 55744
City: Grand Rapids
State: MN
Postal Code: 55744
Geo Lat: 47.215548
Geo Lon: -93.53317
Subdivision: Mcgowans 1st Add To Gr
County: Itasca
Property Description
Year Built: 1975
Lot Size SqFt: 17424
Gen Tax: 3028
Specials Inst: 0
High School: ********
Square Ft. Source:
Above Grade Finished Area:
Below Grade Finished Area:
Below Grade Unfinished Area:
Total SqFt.: 2575
Style: Array
Total Bedrooms: 3
Total Bathrooms: 2
Total Full Baths: 2
Garage Type:
Garage Stalls: 2
Waterfront:
Property Features
Exterior:
Roof:
Foundation:
Lot Feat/Fld Plain: Array
Interior Amenities:
Inclusions: ********
Exterior Amenities:
Heat System:
Air Conditioning:
Utilities:


