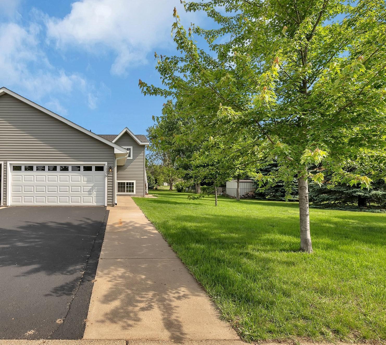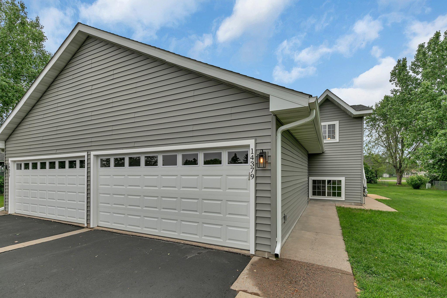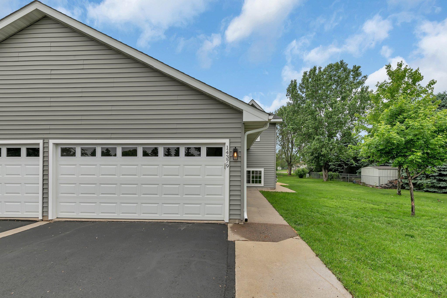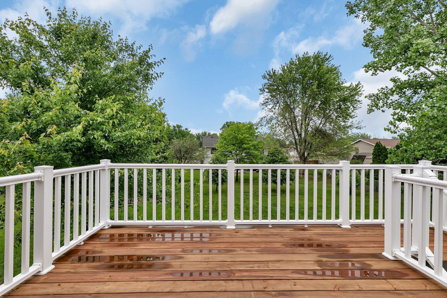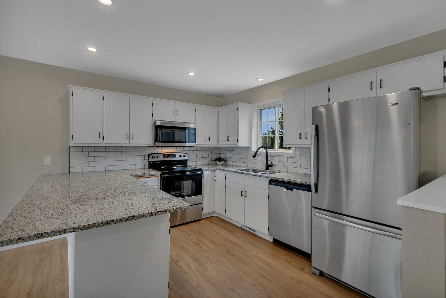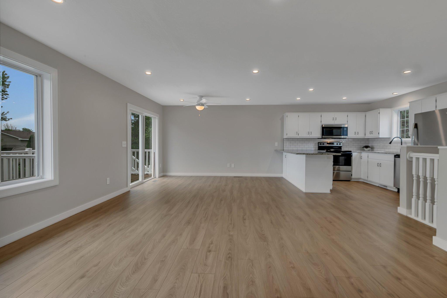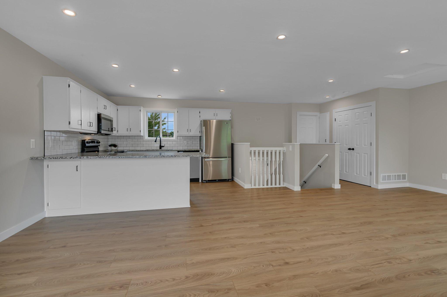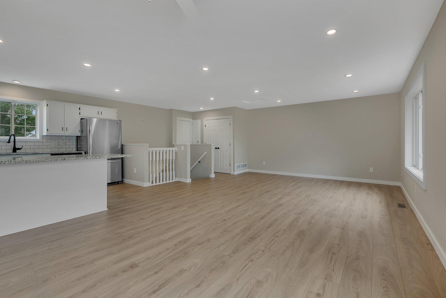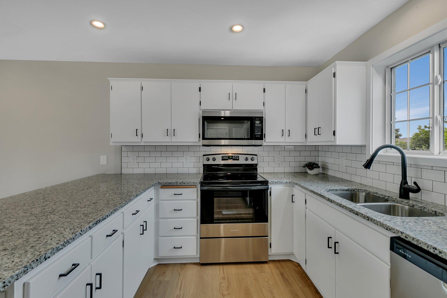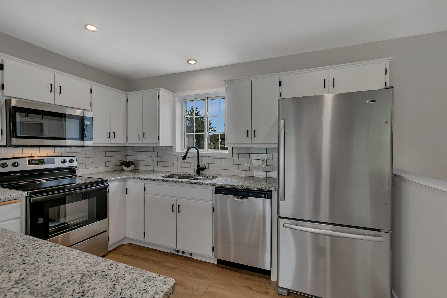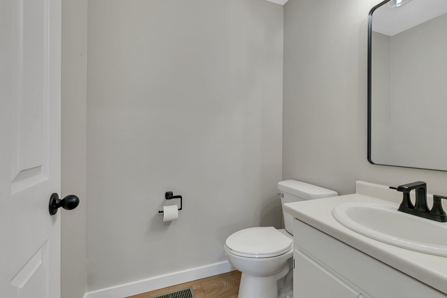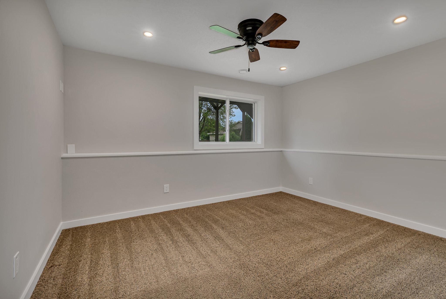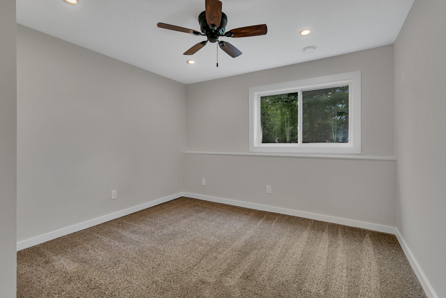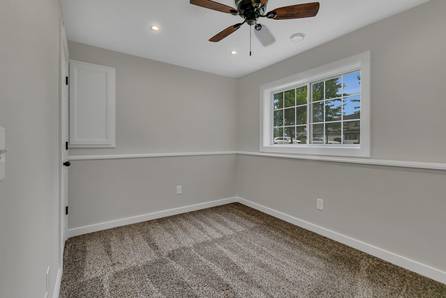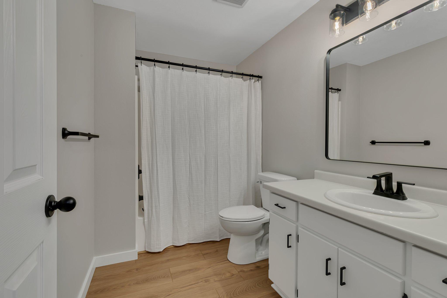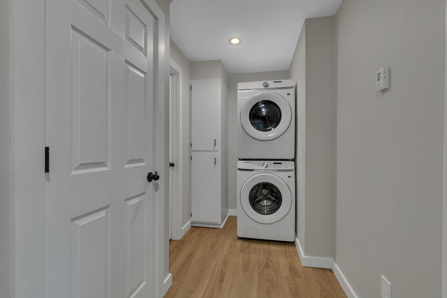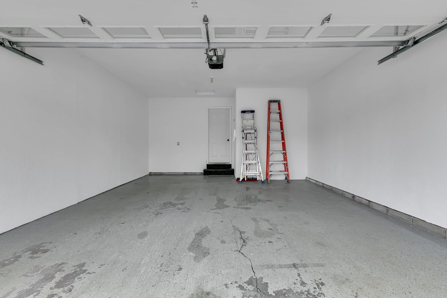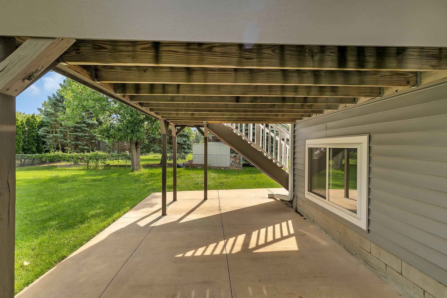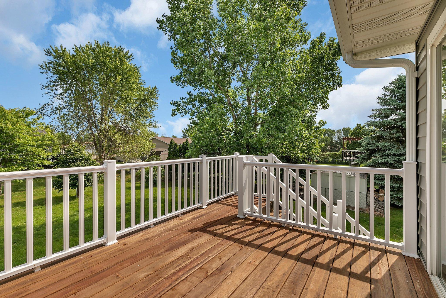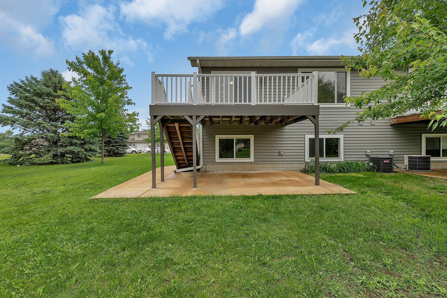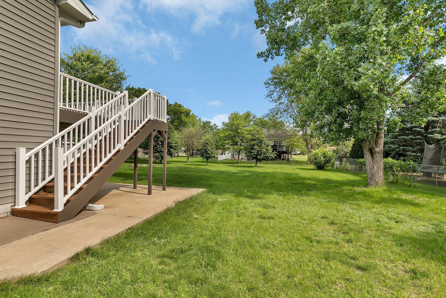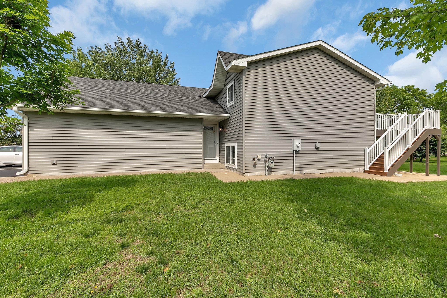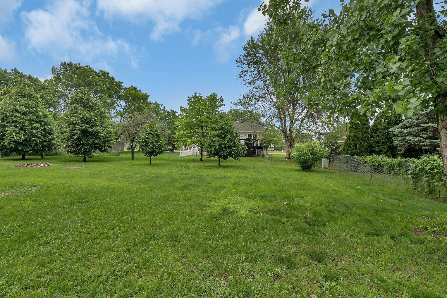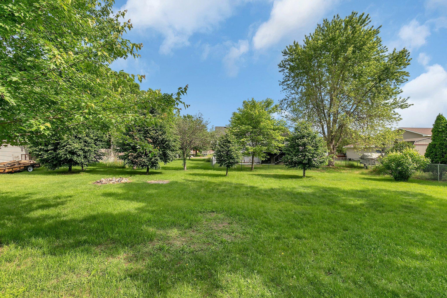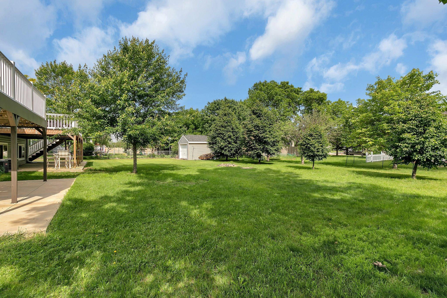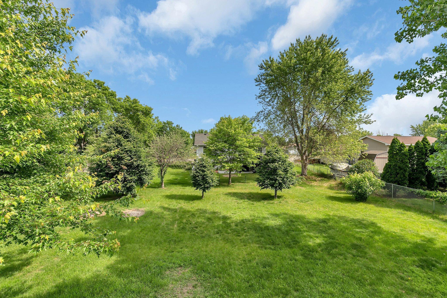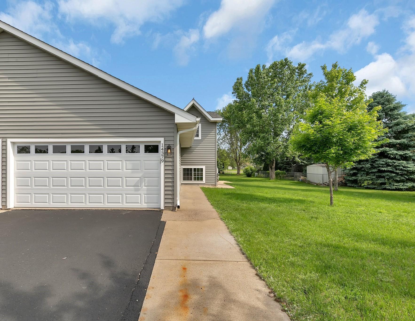
Property Listing
Description
Experience the amenities of living in-town and being walking distance to shops, restaurants, parks and more as well as having the convenience of hopping on Highway 10 in a matter of seconds! Imagine all of that while living in a fully renovated open concept home full of bright natural light and calm neutral colors. This 3 bedroom 1.5 bath twin home is freshly updated with a new kitchen (enameled cabinets, new hardware, granite counters, stainless appliances, sink and faucet), fresh bathrooms with enabled cabinets, new hardware and new toilets. The home comes with upgraded craftsman style hardwood trim installed throughout as well as weather and pet proof laminate flooring in the main areas. In addition to new carpet on the stairs, and new entry doors on the front and garage service door, throughout the home there is also new ceiling texture and paint, painted walls including the garage, new interior doors and hardware, new lighting and electrical fixtures. Additionally, the furnace, AC, roof and siding were done in 2023. The Samsung washer and dryer were replaced in 2024. Take a walk over to the coffee shop and come back to your peaceful and green .2 acre backyard and relax on your choice of a newly redone deck, or if you prefer some shade, your large and partially covered patio. Another great feature is this home is not in an HOA, so no extra monthly dues!Property Information
Status: Active
Sub Type: ********
List Price: $294,900
MLS#: 6733400
Current Price: $294,900
Address: 14379 River Street SE, Becker, MN 55308
City: Becker
State: MN
Postal Code: 55308
Geo Lat: 45.386786
Geo Lon: -93.862409
Subdivision: Rivers Edge Second Add
County: Sherburne
Property Description
Year Built: 2001
Lot Size SqFt: 8712
Gen Tax: 2442
Specials Inst: 0
High School: ********
Square Ft. Source:
Above Grade Finished Area:
Below Grade Finished Area:
Below Grade Unfinished Area:
Total SqFt.: 1384
Style: Array
Total Bedrooms: 3
Total Bathrooms: 2
Total Full Baths: 1
Garage Type:
Garage Stalls: 2
Waterfront:
Property Features
Exterior:
Roof:
Foundation:
Lot Feat/Fld Plain: Array
Interior Amenities:
Inclusions: ********
Exterior Amenities:
Heat System:
Air Conditioning:
Utilities:


