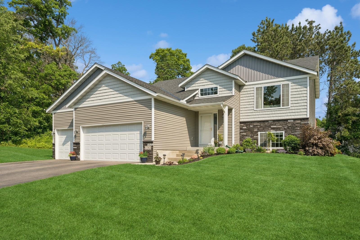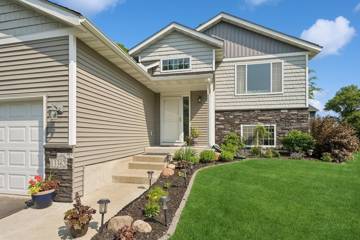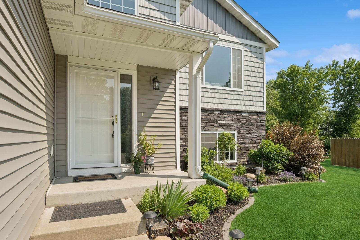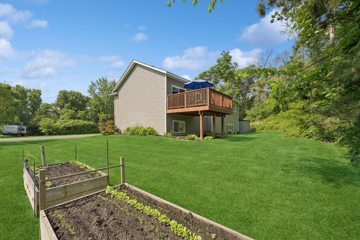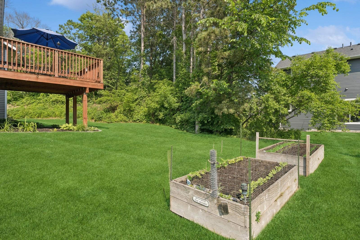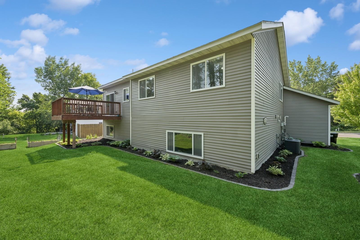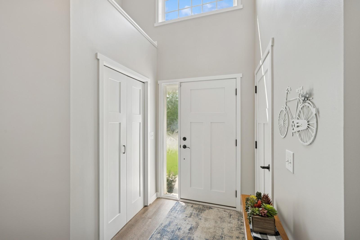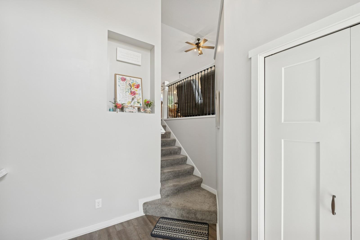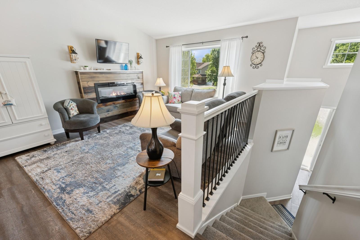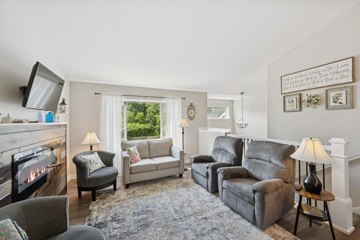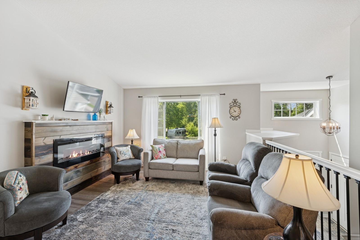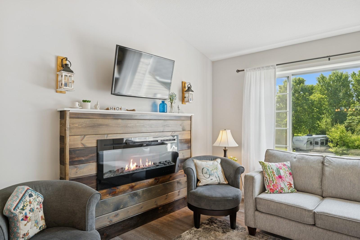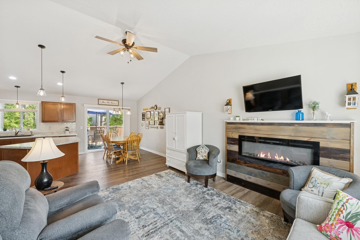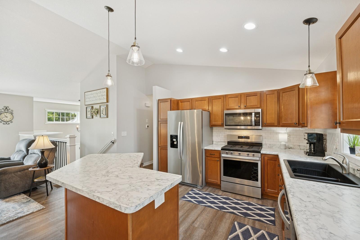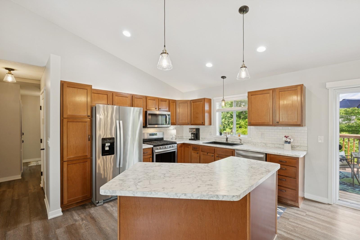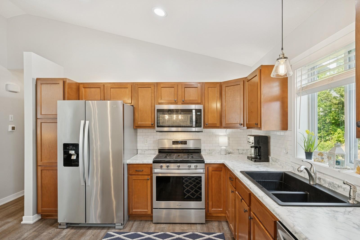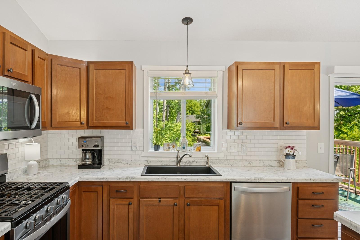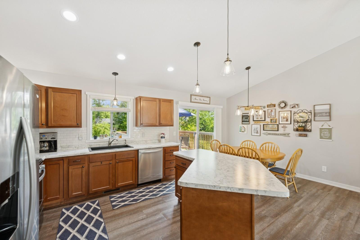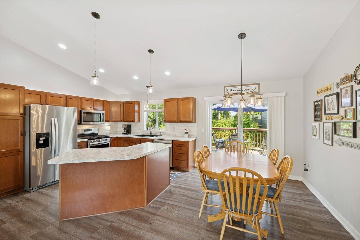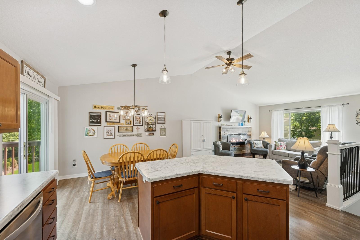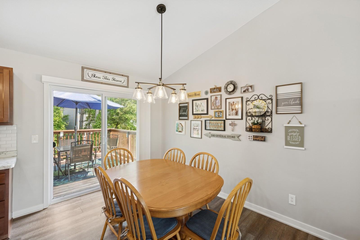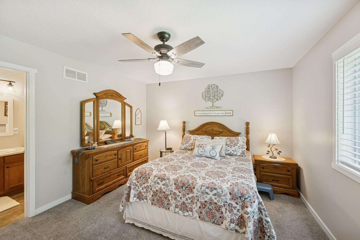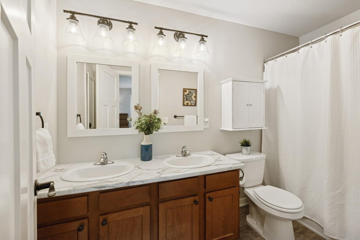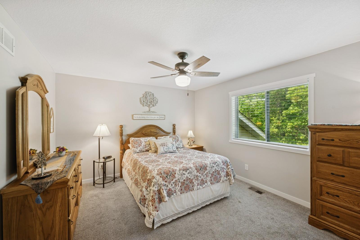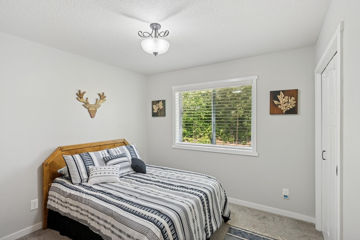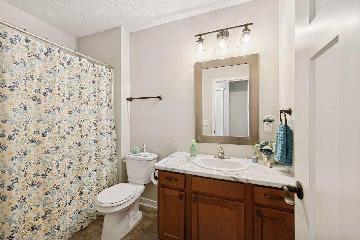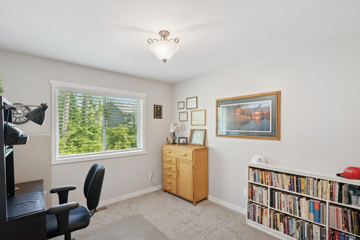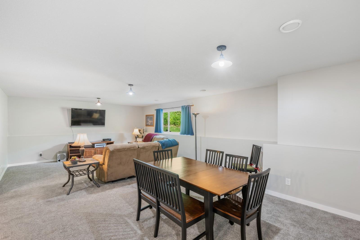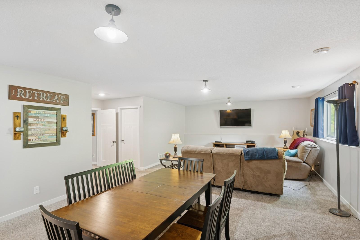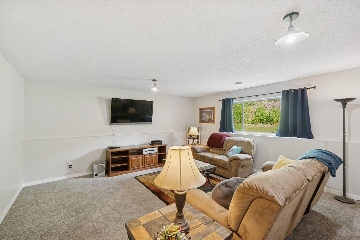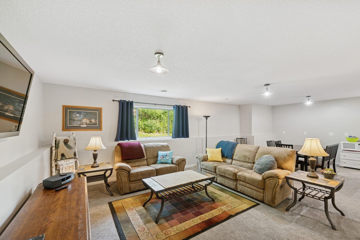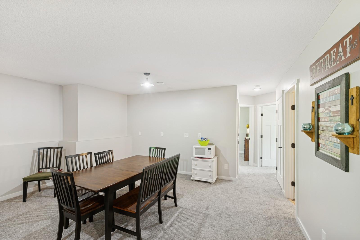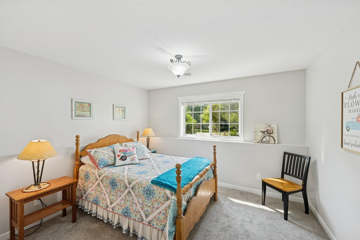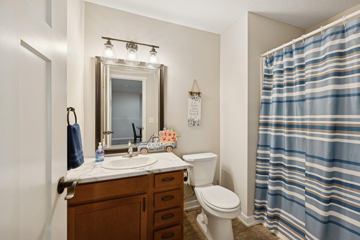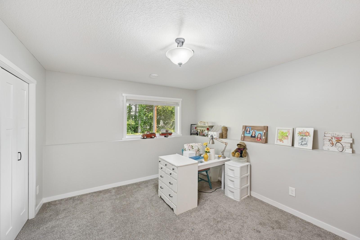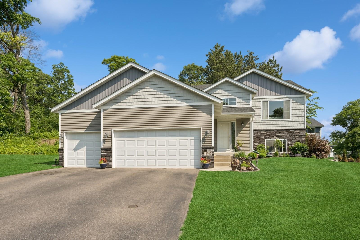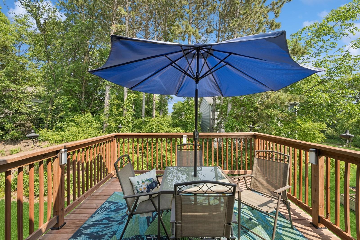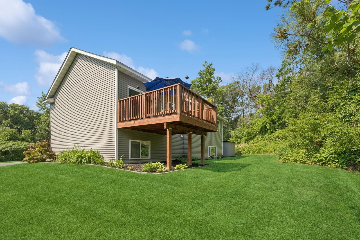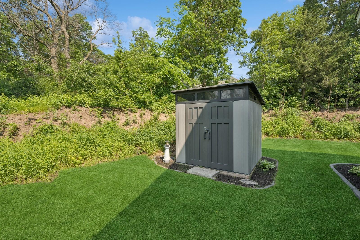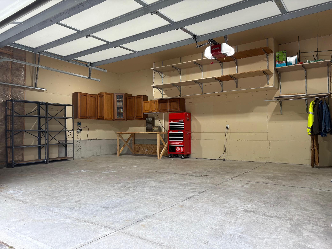
Property Listing
Description
Welcome to Your Dream Home! Nestled in the highly sought-after Autumn Ridge development within the Becker School District, this stunning 5-bedroom, 3-bathroom home offers both luxury and convenience. Perfectly situated near Highway 10, restaurants, parks, and the Pebble Creek Golf Course, you'll have everything you need just moments away. Step outside and be captivated by the beautifully landscaped, wooded lot, providing a private retreat. Enjoy your morning coffee on the deck, surrounded by nature. Take advantage of the irrigation system designed to keep your lawn lush and vibrant. Inside, the main level boasts vaulted ceilings and an inviting electric fireplace, creating a warm and welcoming atmosphere. The spacious kitchen is a chef's dream, featuring stainless-steel appliances and a large center island ideal for meal prep. With three bedrooms on the main floor, including a primary suite with a walk-in closet and an attached private bathroom complete with dual vanities. The fully finished lower level is an entertainer’s paradise, featuring two additional bedrooms, a bathroom, and a generous entertainment space perfect for movie nights or gatherings. Built in 2018, this home still shows like new. The three-stall garage provides ample room for your vehicles and toys, and an additional storage shed keeps all your outdoor essentials organized and easily accessible. It's the perfect place to create lasting memories.Property Information
Status: Active
Sub Type: ********
List Price: $389,900
MLS#: 6733393
Current Price: $389,900
Address: 13362 Jefferson Street, Becker, MN 55308
City: Becker
State: MN
Postal Code: 55308
Geo Lat: 45.42303
Geo Lon: -93.881478
Subdivision: Autumn Ridge Second Add
County: Sherburne
Property Description
Year Built: 2018
Lot Size SqFt: 12196.8
Gen Tax: 4482
Specials Inst: 0
High School: ********
Square Ft. Source:
Above Grade Finished Area:
Below Grade Finished Area:
Below Grade Unfinished Area:
Total SqFt.: 2658
Style: Array
Total Bedrooms: 5
Total Bathrooms: 3
Total Full Baths: 2
Garage Type:
Garage Stalls: 3
Waterfront:
Property Features
Exterior:
Roof:
Foundation:
Lot Feat/Fld Plain: Array
Interior Amenities:
Inclusions: ********
Exterior Amenities:
Heat System:
Air Conditioning:
Utilities:


