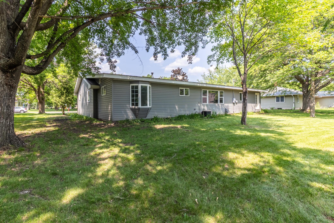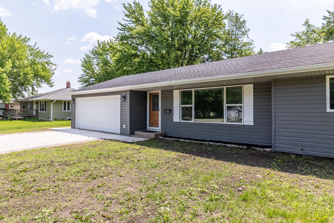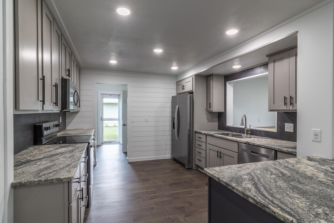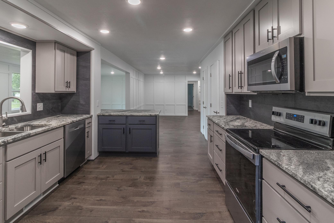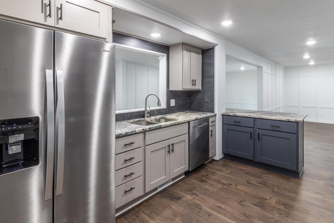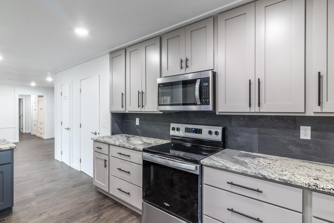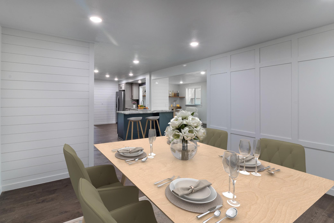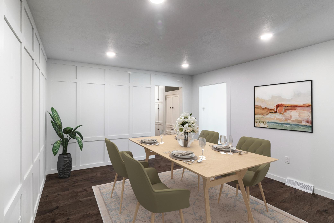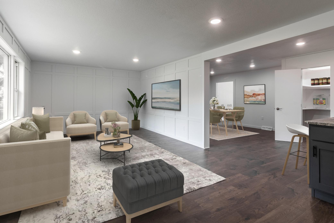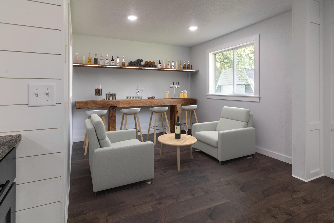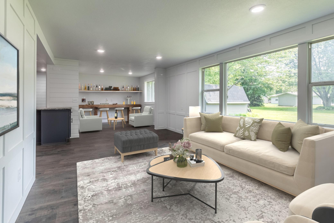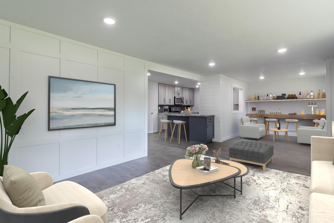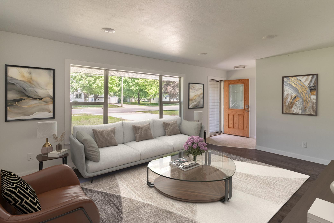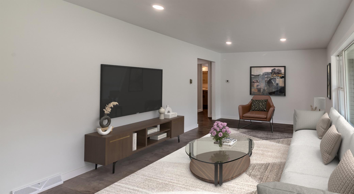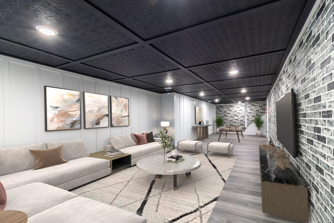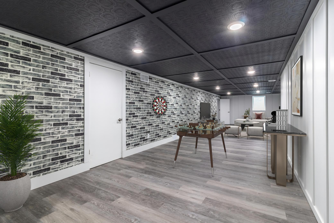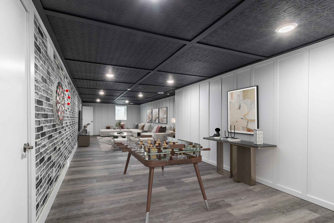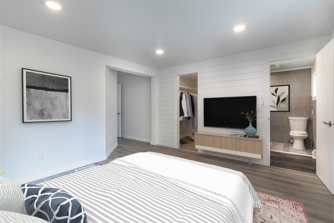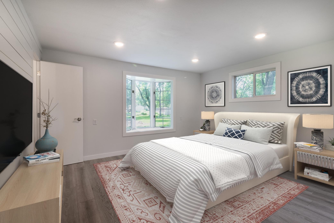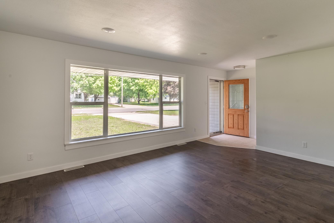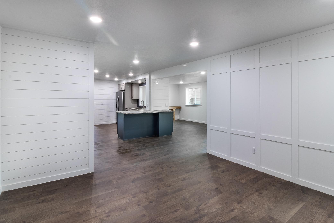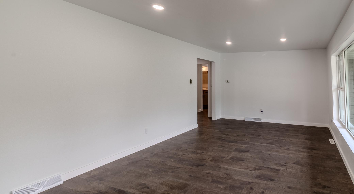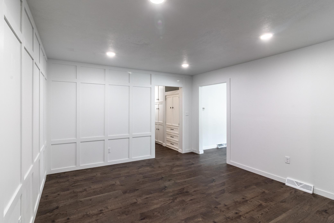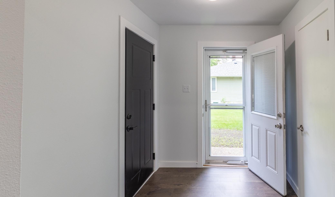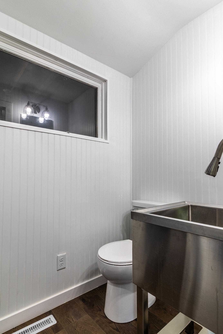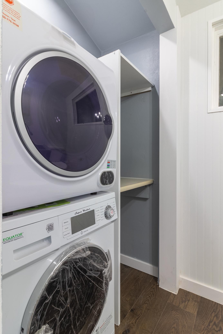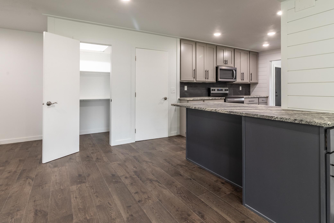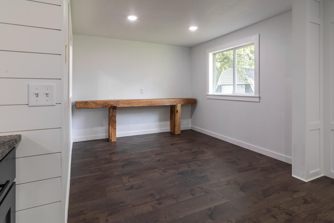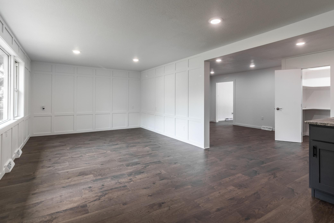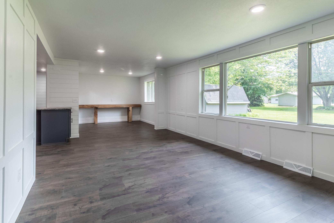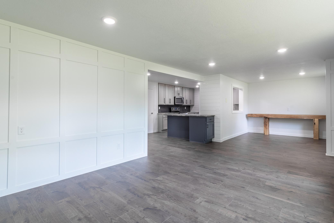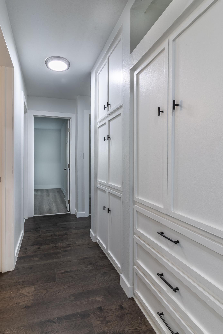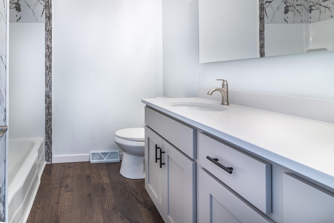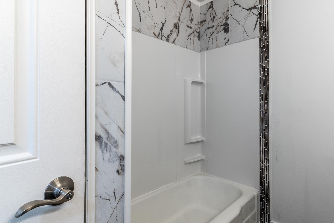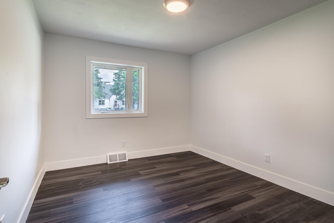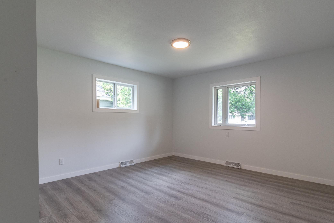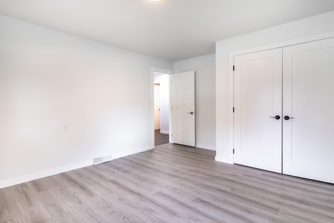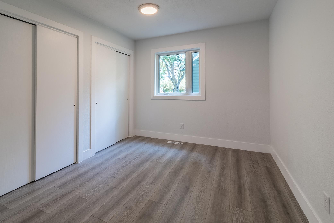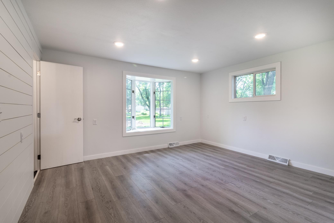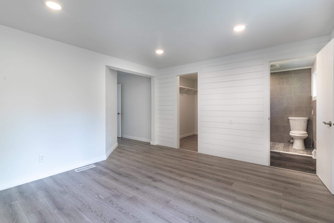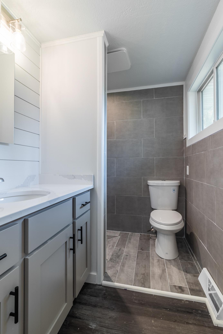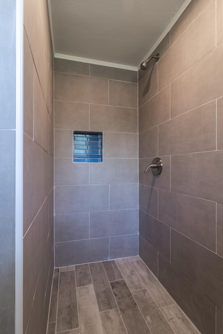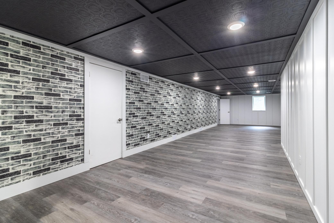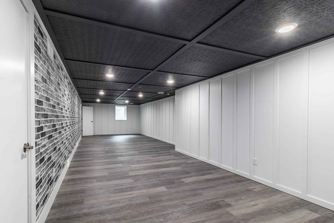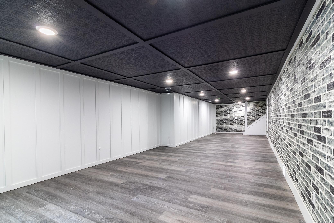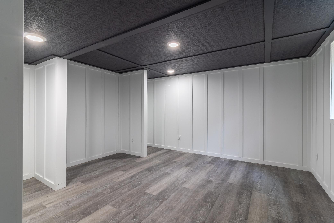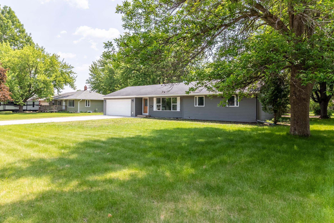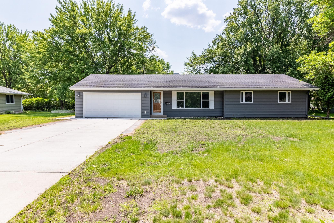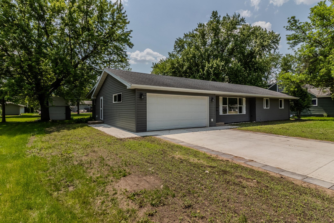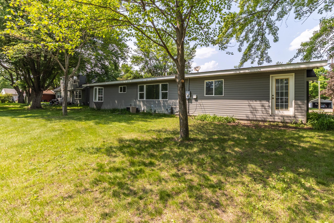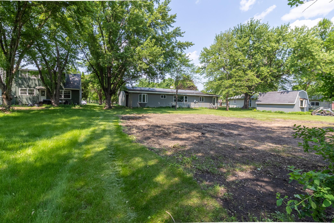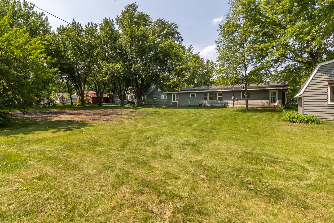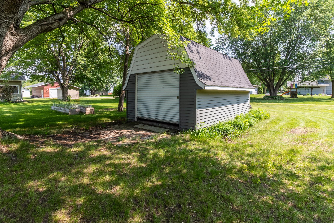
Property Listing
Description
Prepare to be impressed by this freshly renovated home offering a staggering 3,645 finished square feet of beautifully updated living space. With 2,296 sq ft on the main floor alone, this spacious residence has everything you’ve been looking for—and more. The heart of the home is a showstopping custom kitchen featuring exquisite leathered granite countertops, custom cabinetry, brand new stainless steel appliances, a slate tile backsplash, and a walk-in pantry. New laminate flooring runs seamlessly throughout the home, adding both style and durability. Enjoy not one, but two inviting main floor living rooms, plus a versatile flex space perfect for a bar area, game room, office, or craft room—whatever suits your lifestyle! With four main-floor bedrooms, there’s room for everyone, including a private primary suite with a large walk-in closet and a luxurious en-suite ¾ bath complete with a stunning tiled shower. Downstairs, a massive 43x11 family room offers endless possibilities for entertaining, play, or relaxation, along with an additional bedroom for guests or extended family. Outside, the oversized lot provides ample room to roam, a large storage shed, and maintenance-free siding for peace of mind. This home is the perfect blend of modern style, thoughtful design, and spacious living—don't miss your chance to make it yours!Property Information
Status: Active
Sub Type: ********
List Price: $407,500
MLS#: 6733391
Current Price: $407,500
Address: 1020 1st Street S, Cold Spring, MN 56320
City: Cold Spring
State: MN
Postal Code: 56320
Geo Lat: 45.45446
Geo Lon: -94.441779
Subdivision: Wenners Sub
County: Stearns
Property Description
Year Built: 1960
Lot Size SqFt: 20037.6
Gen Tax: 2684
Specials Inst: 8
High School: ********
Square Ft. Source:
Above Grade Finished Area:
Below Grade Finished Area:
Below Grade Unfinished Area:
Total SqFt.: 4592
Style: Array
Total Bedrooms: 5
Total Bathrooms: 3
Total Full Baths: 1
Garage Type:
Garage Stalls: 2
Waterfront:
Property Features
Exterior:
Roof:
Foundation:
Lot Feat/Fld Plain: Array
Interior Amenities:
Inclusions: ********
Exterior Amenities:
Heat System:
Air Conditioning:
Utilities:


