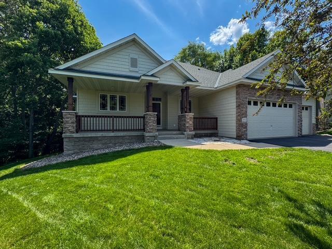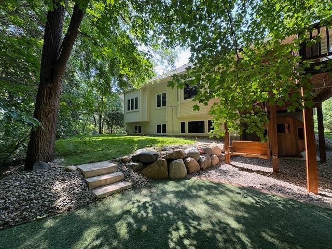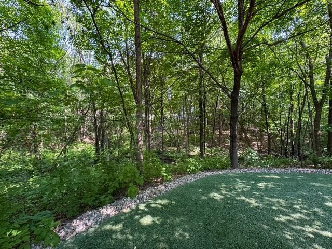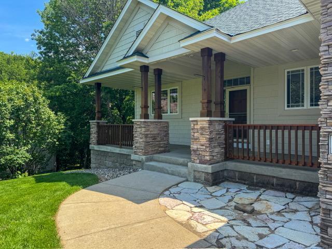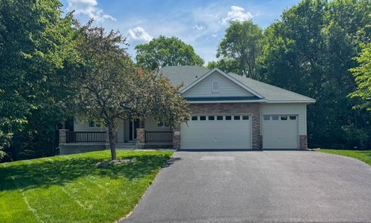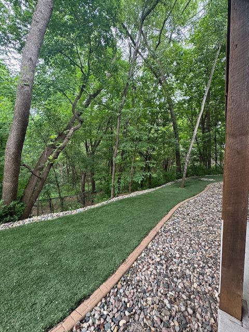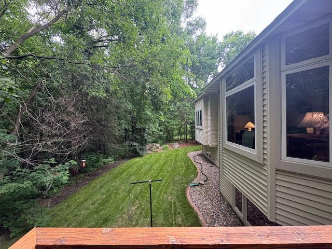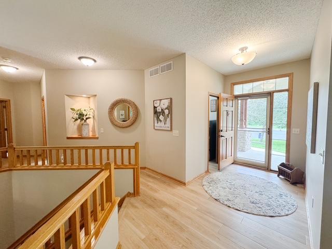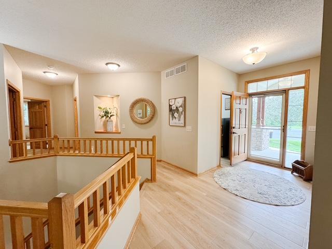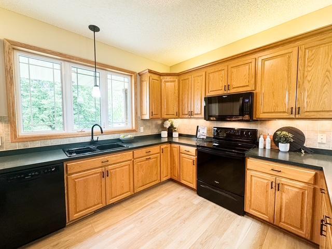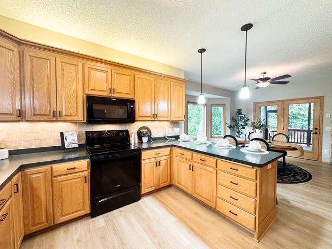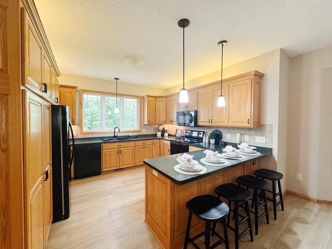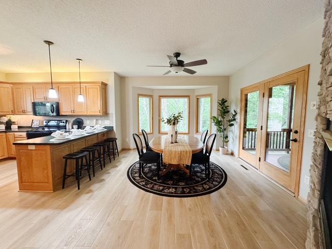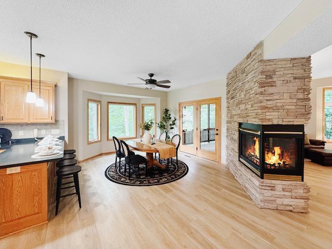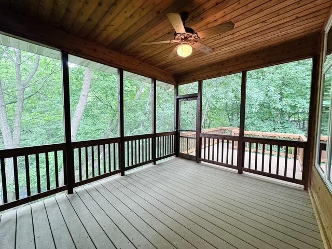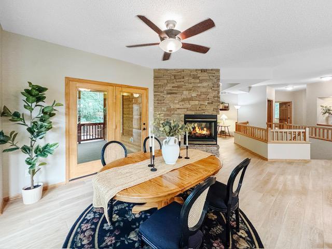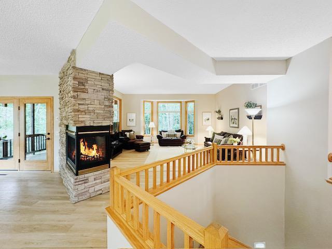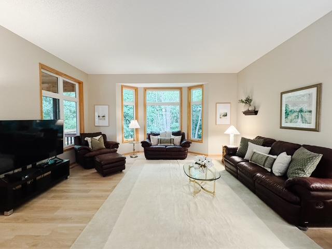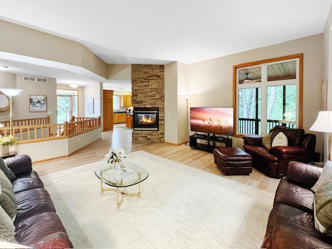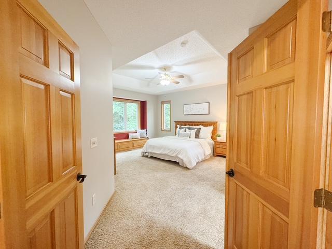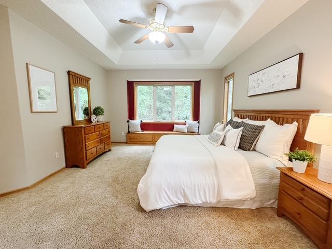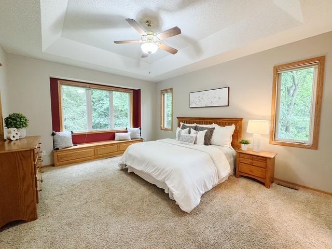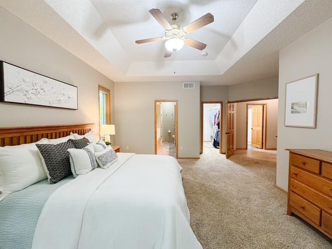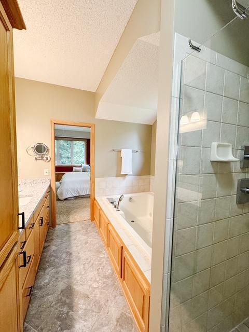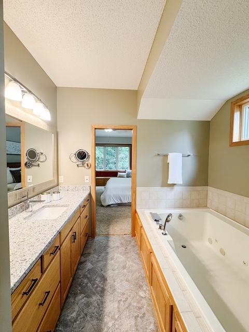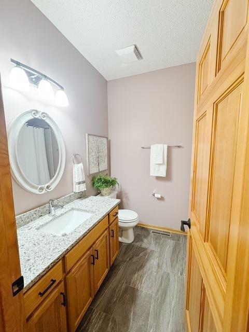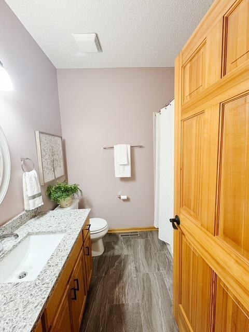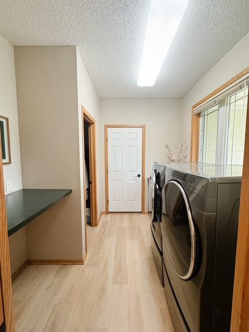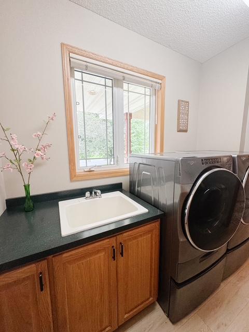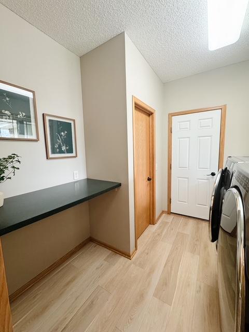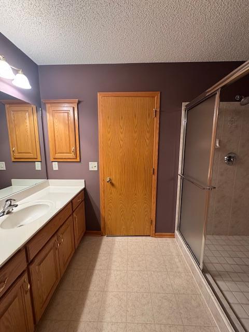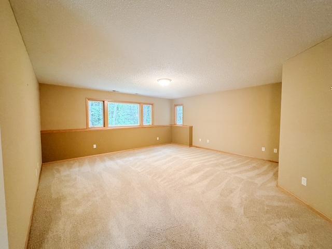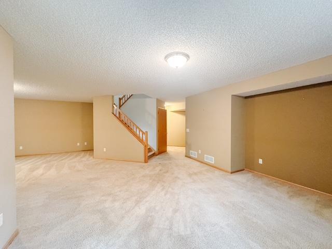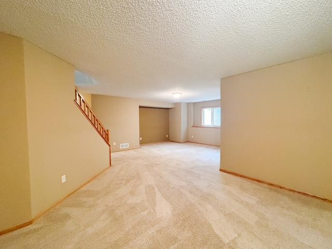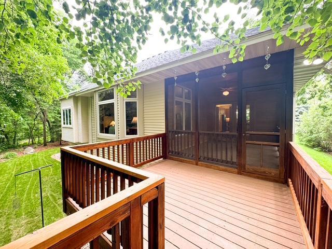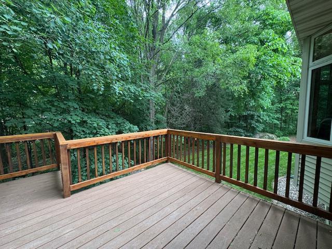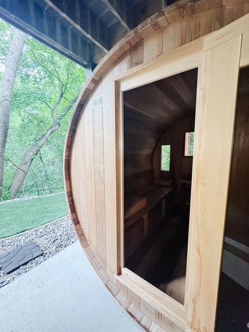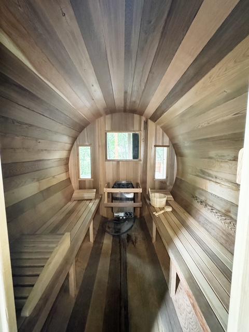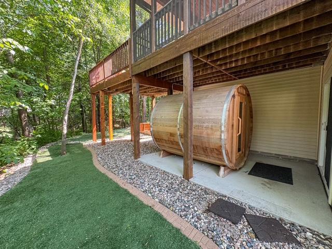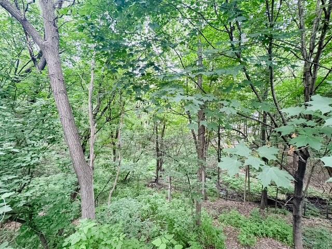
Property Listing
Description
Great location with an amazing lot! Quiet cul-de-sac, heavily wooded yard with room to play! Well maintained Rambler with 9' ceilings, open and spacious. The kitchen has plenty of room for two cooks in the house, includes a pantry and lower cabinets with pull out shelves for easy access, a peninsula for extra seating and looks out onto the huge front porch; which is perfect for watching sunsets. The bayed dinette leads out to the screened porch offering relaxing evenings (away from the Mn mosquitos). Enjoy grilling on the deck looking out onto the beautiful, wooded, private backyard! Back inside, the Great room features a 3 sided fireplace and soaring 10' ceilings with a bayed window. Two bedrooms on the main level including a Primary with a tray vault, walk-in closet, private en suite bath, solid surface counter with under mount sink, lighted make up mirror, pull out shelves in the linen cabinet, a jetted tub, and separate shower. The lower level walkout features a third bedroom, large family room and recreational area. There is an additional unfinished fourth bedroom that can easily be finished if desired and still leaves plenty of storage space. Newer features include laminate plank flooring, roof, and private barrel sauna tucked under the screened porch with views into the wooded back yard.Property Information
Status: Active
Sub Type: ********
List Price: $649,900
MLS#: 6733355
Current Price: $649,900
Address: 1973 Raspberry Lane, Shakopee, MN 55379
City: Shakopee
State: MN
Postal Code: 55379
Geo Lat: 44.764947
Geo Lon: -93.511714
Subdivision: Acc 2nd Add
County: Scott
Property Description
Year Built: 2004
Lot Size SqFt: 23086.8
Gen Tax: 6944
Specials Inst: 0
High School: ********
Square Ft. Source:
Above Grade Finished Area:
Below Grade Finished Area:
Below Grade Unfinished Area:
Total SqFt.: 2986
Style: Array
Total Bedrooms: 3
Total Bathrooms: 3
Total Full Baths: 2
Garage Type:
Garage Stalls: 3
Waterfront:
Property Features
Exterior:
Roof:
Foundation:
Lot Feat/Fld Plain: Array
Interior Amenities:
Inclusions: ********
Exterior Amenities:
Heat System:
Air Conditioning:
Utilities:


