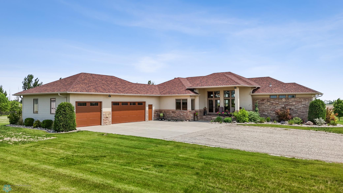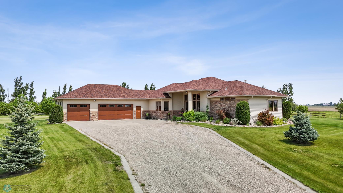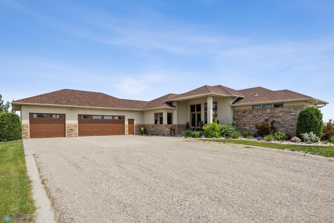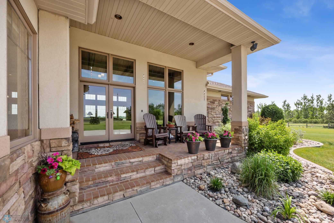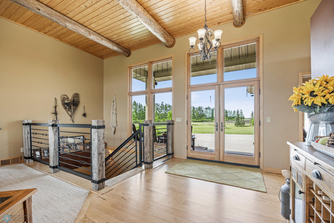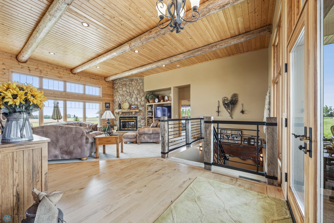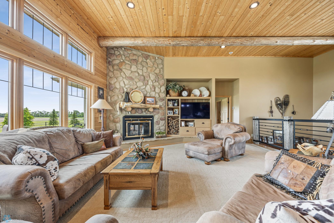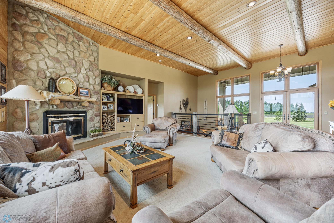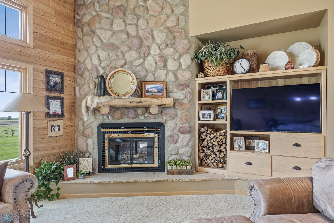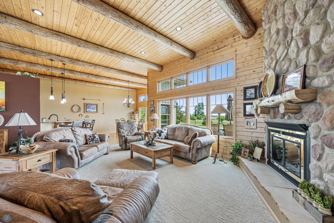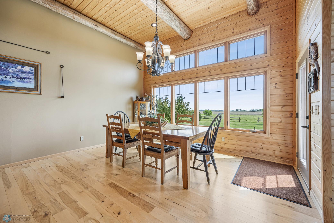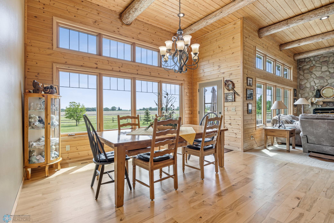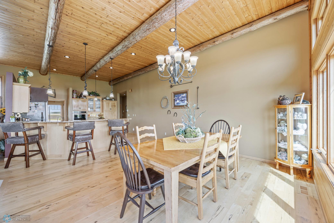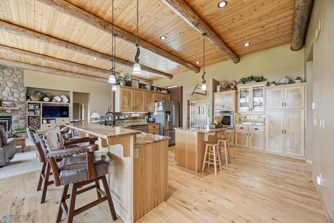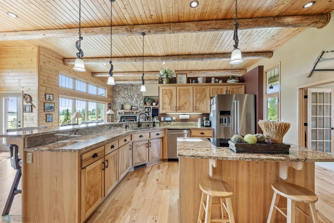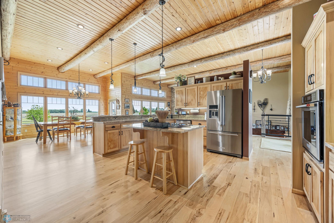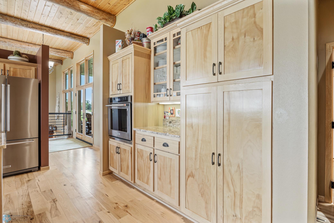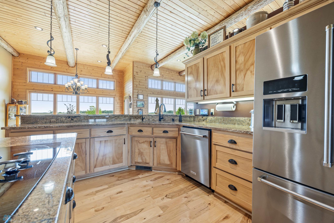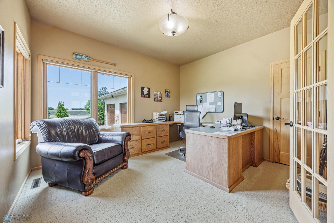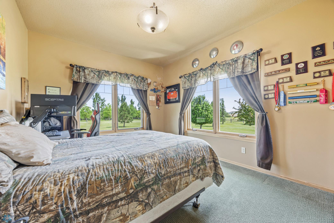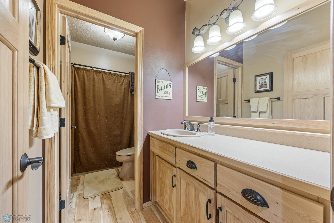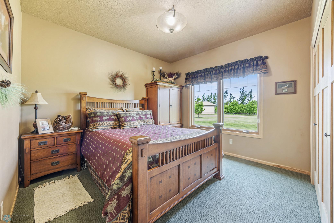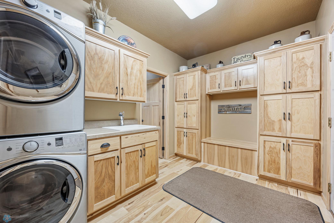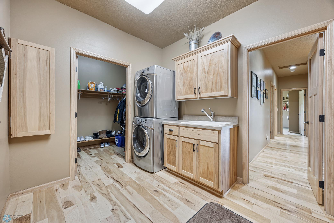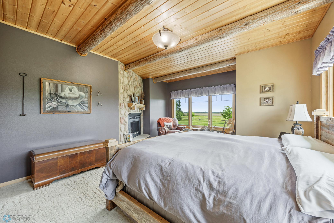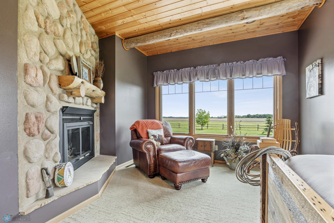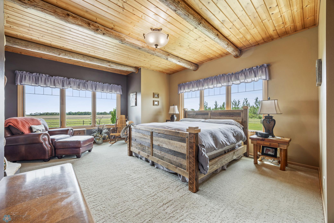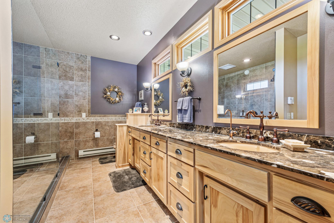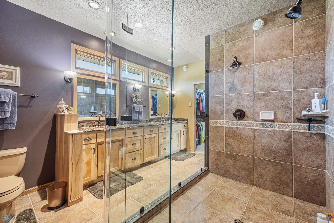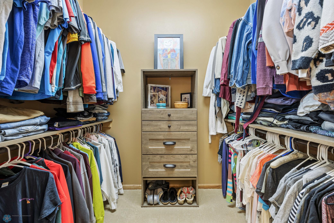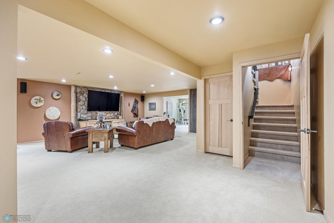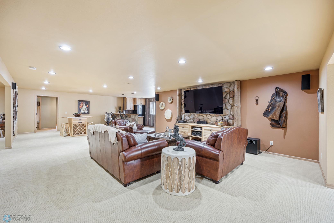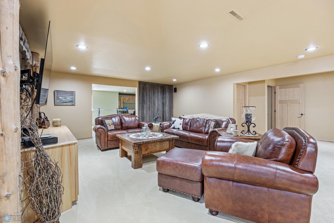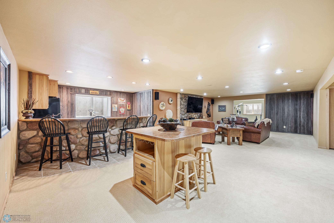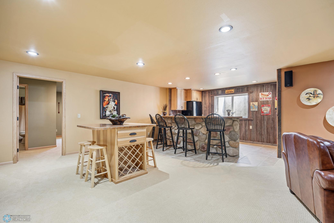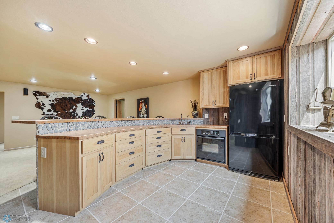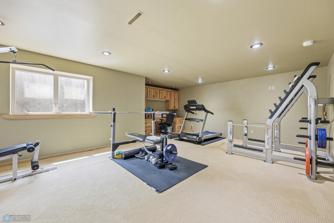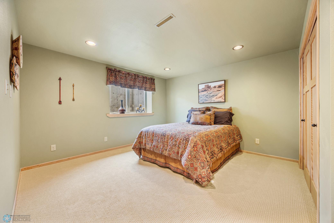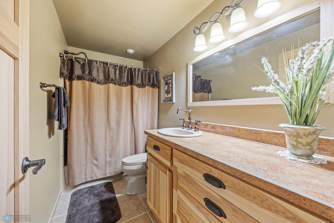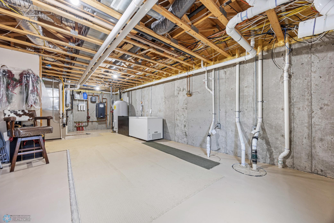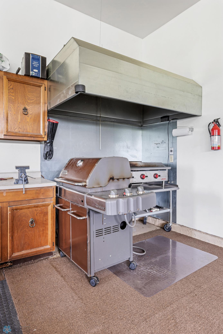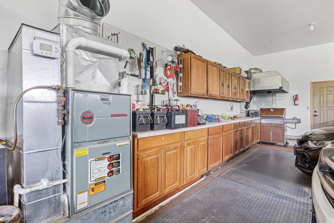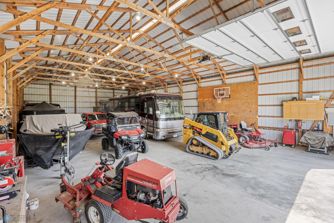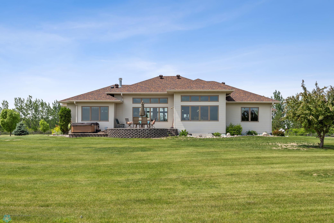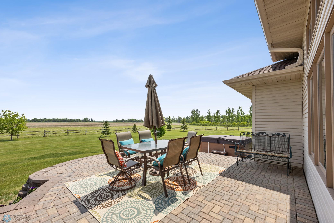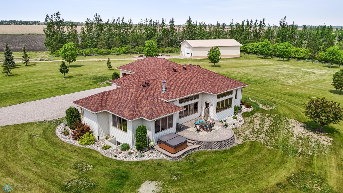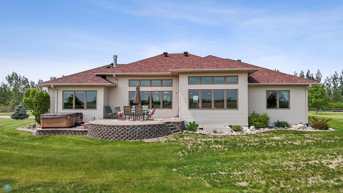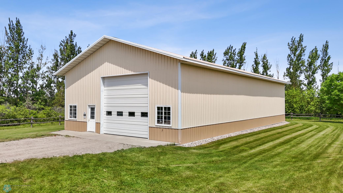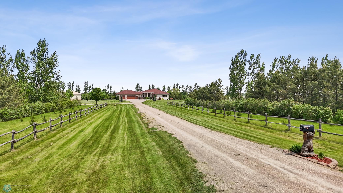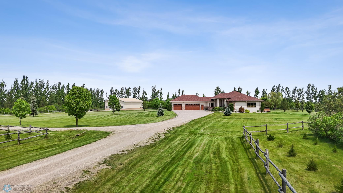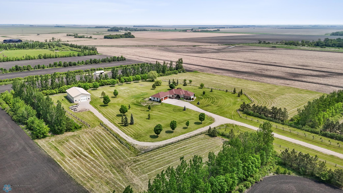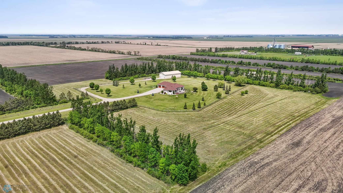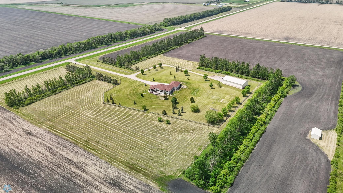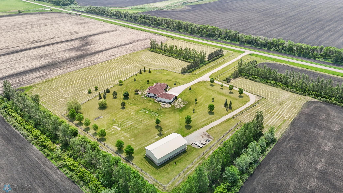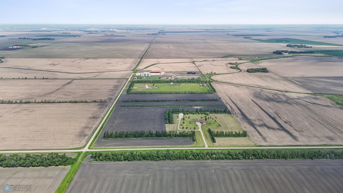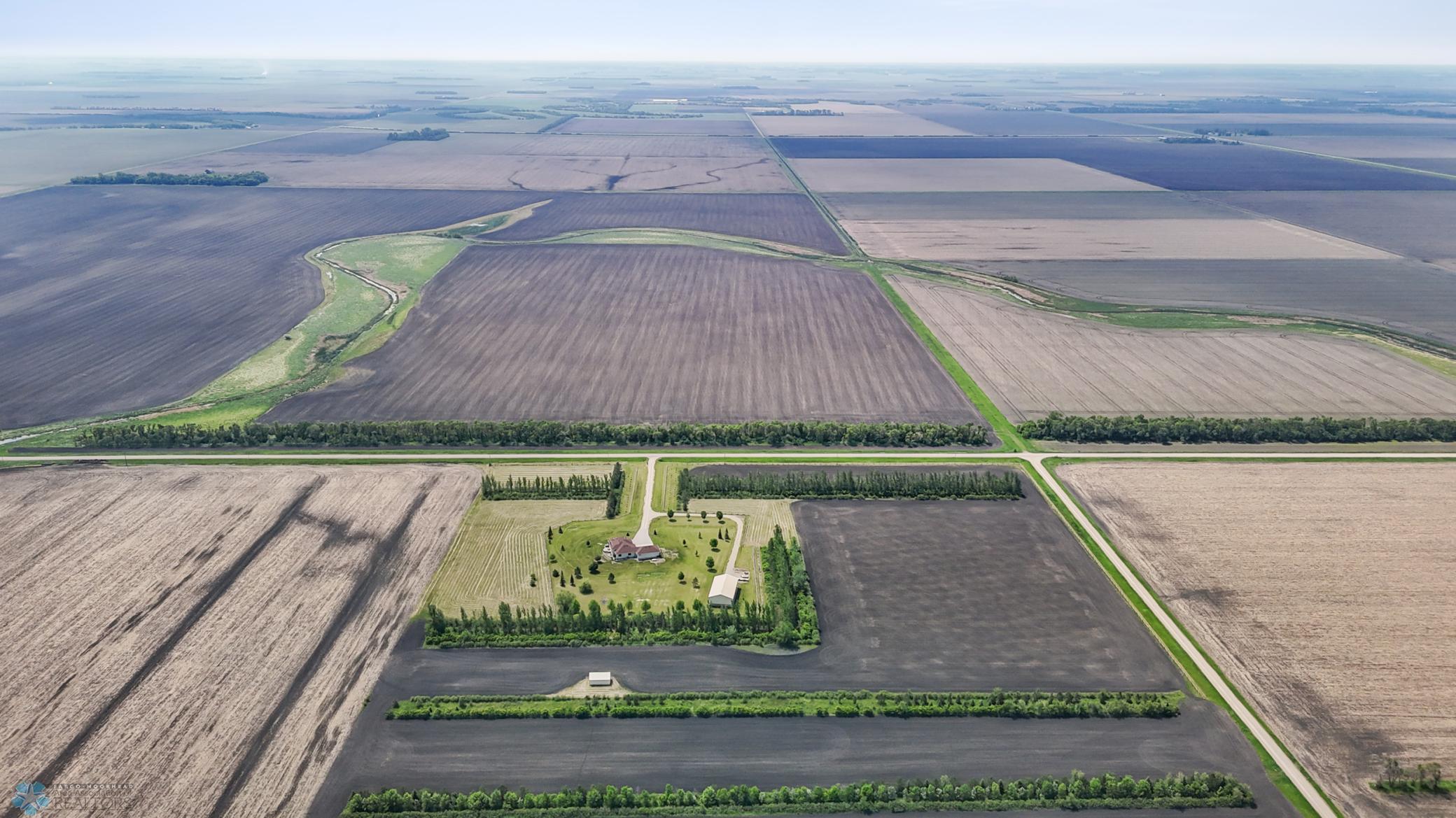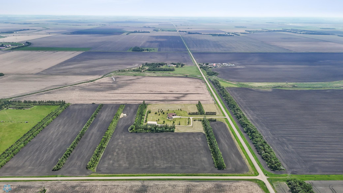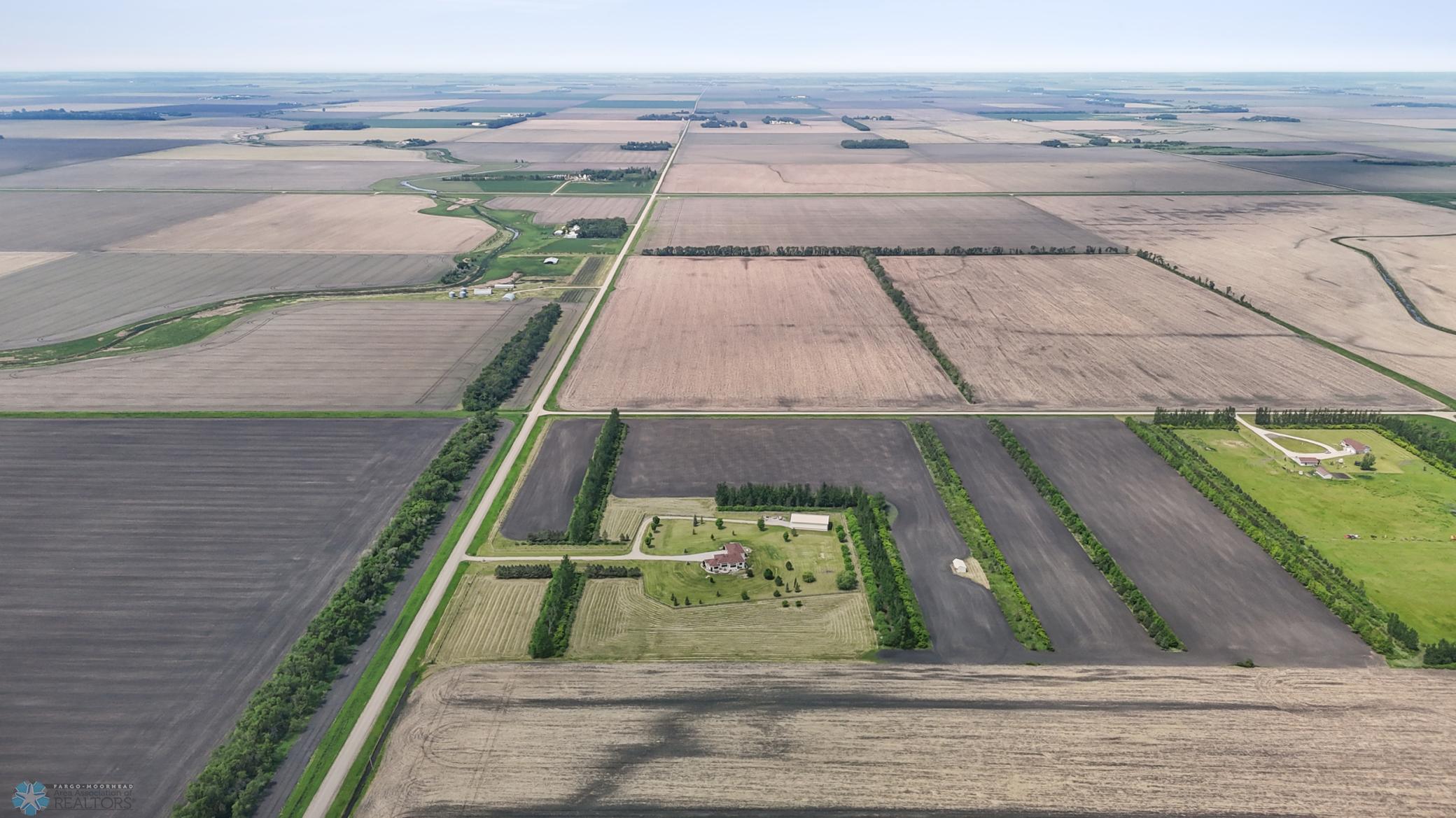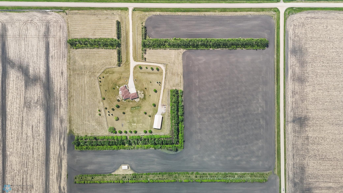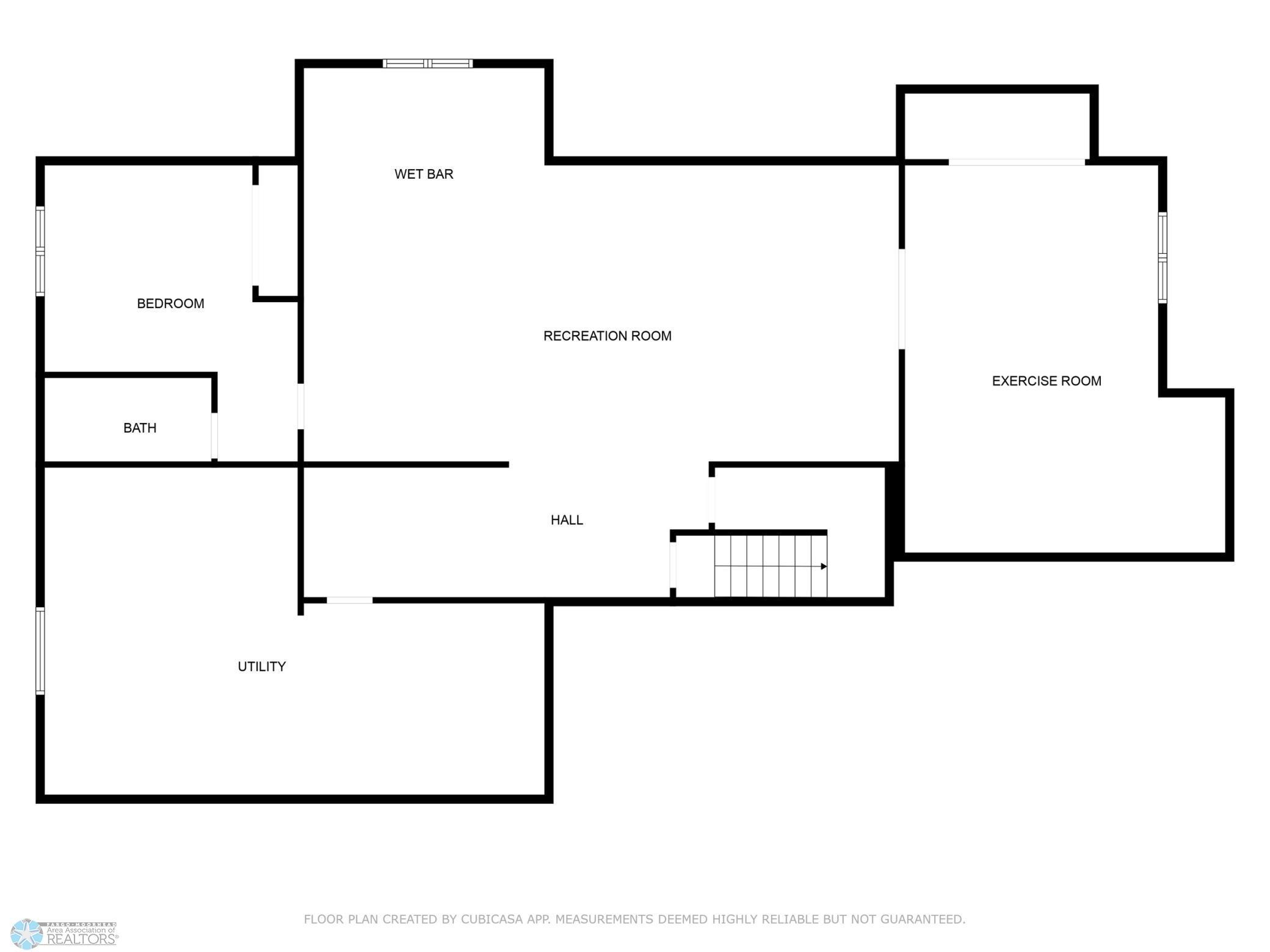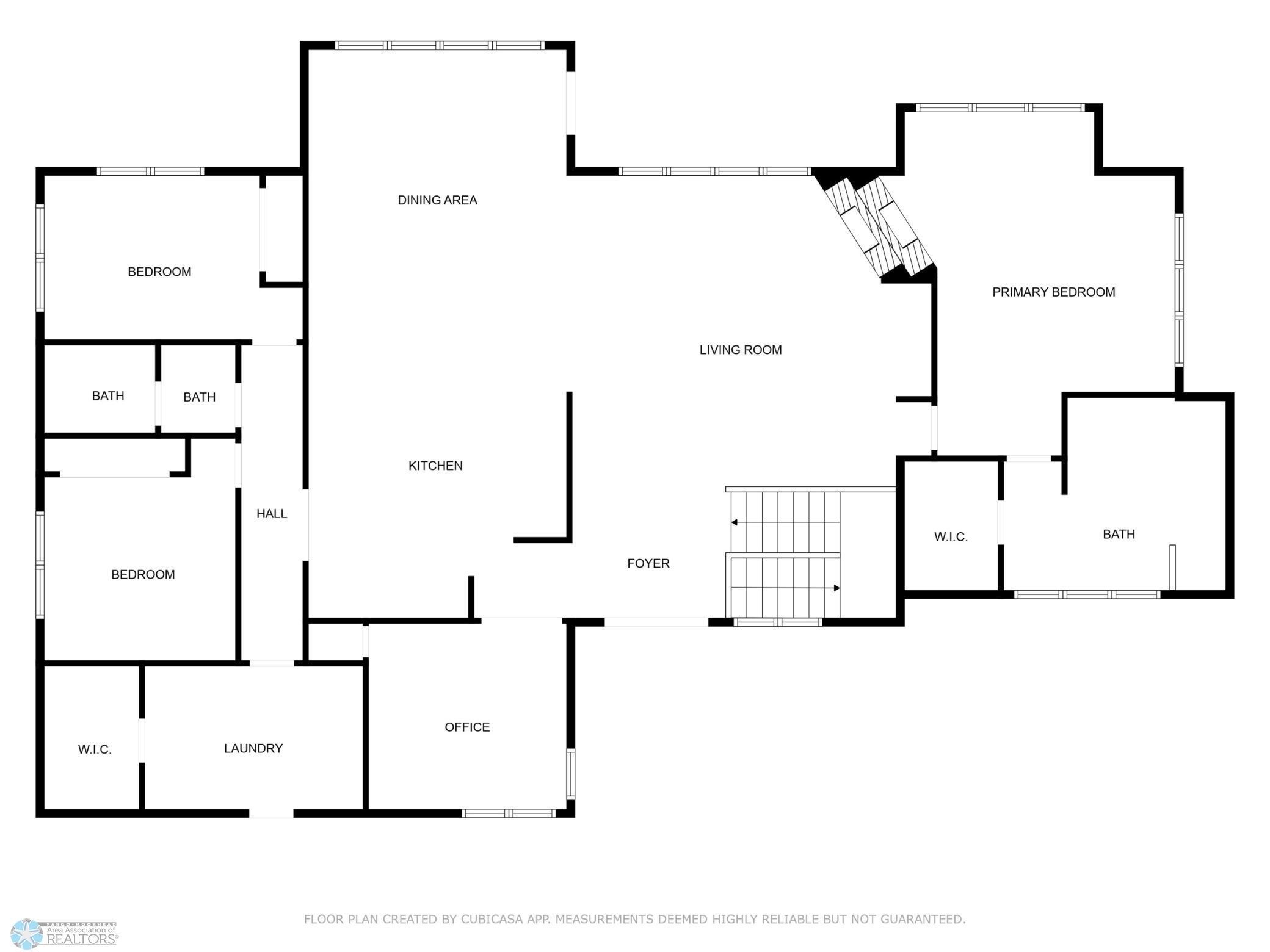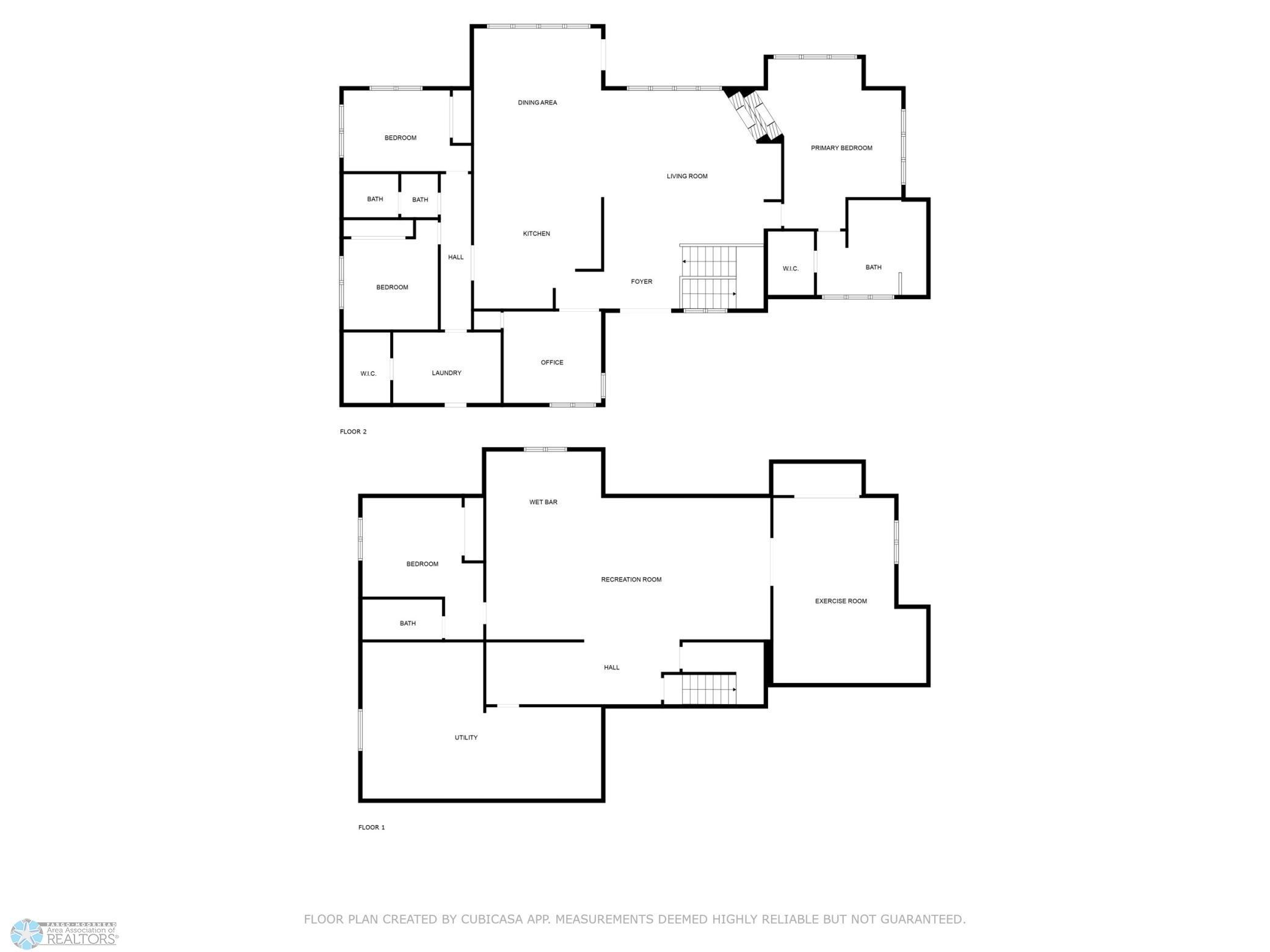
Property Listing
Description
Welcome to this one-of-a-kind custom-built rural retreat, offering 4,960 sq ft of finely crafted living space, a 40x70 shop with 16’ walls, and 30 acres of peaceful, wide-open countryside—just 20 minutes from West Fargo. Step inside to soaring 12’ ceilings, hand-peeled log beams, reclaimed barnwood stair rails, and solid hickory flooring that set a warm, rustic tone throughout. The gourmet kitchen is a chef’s dream, featuring custom hickory cabinetry, granite countertops, and a reverse osmosis water system. The spacious main level includes three bedrooms, a large office, and a luxurious primary suite with a see-through wood-burning fireplace and a spa-inspired 10x5 dual-head tile shower. Downstairs, enjoy in-floor heating, a soundproofed theater room, full bar area, two additional egress rooms, and ample storage. Built for comfort and efficiency, this home includes a heat pump with propane backup, triple-pane windows, Marathon water heater, two sump pumps, generator backup, and Class 4 impact-resistant shingles. Extras include: 28x42 heated garage, Hot tub-ready deck, Buried downspouts & garden hydrant, Log fencing & loafing shed with utilities, Casselton school bus service to the home. Move-in ready and masterfully built, this property is a rare blend of rustic elegance, modern functionality, and quiet country living—all with city conveniences just minutes away.Property Information
Status: Active
Sub Type: ********
List Price: $1,350,000
MLS#: 6733295
Current Price: $1,350,000
Address: 15607 42nd Street SE, Durbin, ND 58059
City: Durbin
State: ND
Postal Code: 58059
Geo Lat: 46.805051
Geo Lon: -97.197675
Subdivision: Ohnstads First Sub
County: Cass
Property Description
Year Built: 2004
Lot Size SqFt: 1306800
Gen Tax: 5203
Specials Inst: 0
High School: ********
Square Ft. Source: County Records
Above Grade Finished Area:
Below Grade Finished Area:
Below Grade Unfinished Area:
Total SqFt.: 4960
Style: Array
Total Bedrooms: 3
Total Bathrooms: 3
Total Full Baths: 2
Garage Type:
Garage Stalls: 3
Waterfront:
Property Features
Exterior:
Roof:
Foundation:
Lot Feat/Fld Plain:
Interior Amenities:
Inclusions: ********
Exterior Amenities:
Heat System:
Air Conditioning:
Utilities:


