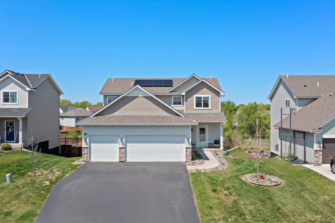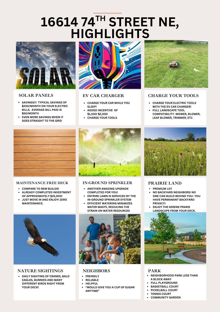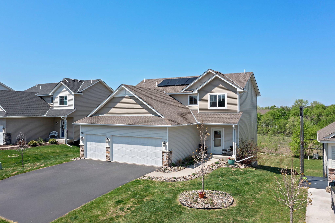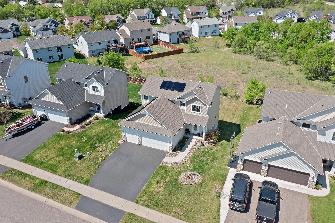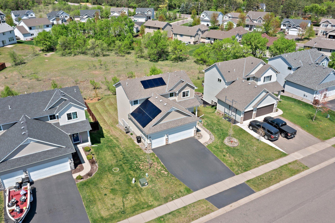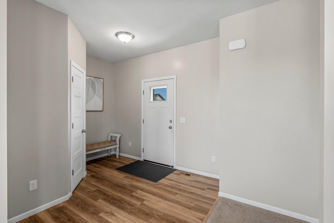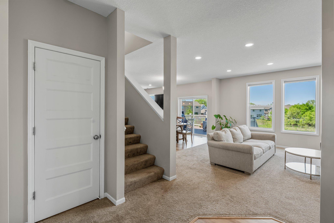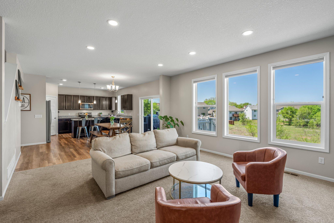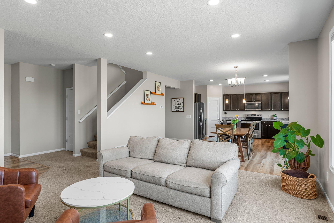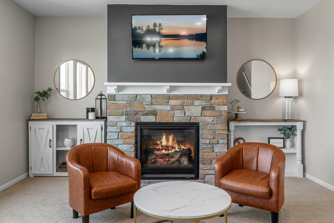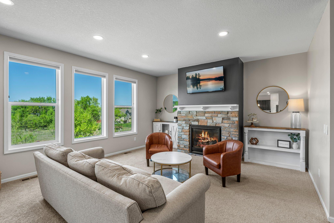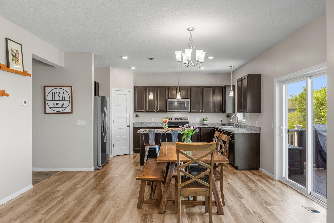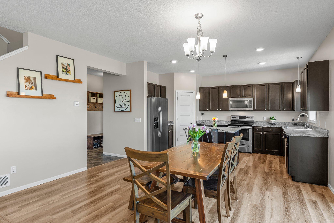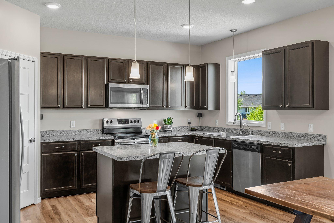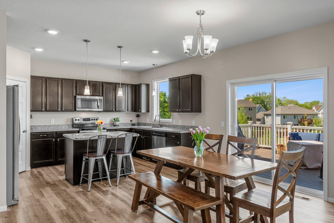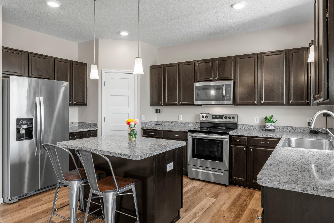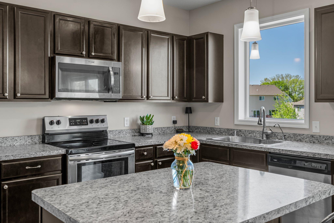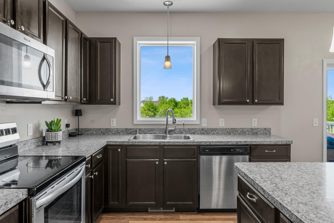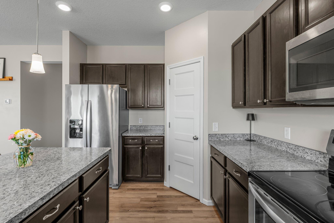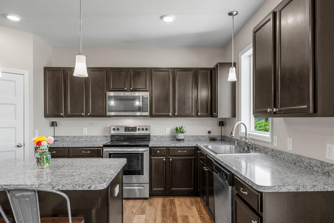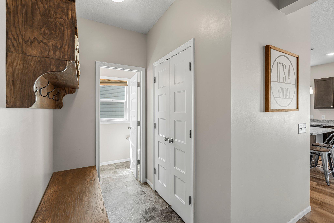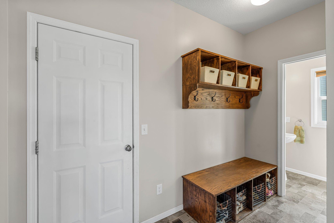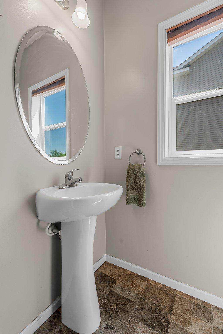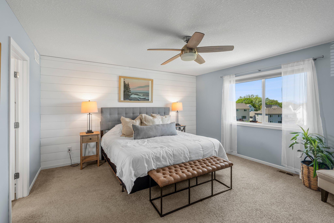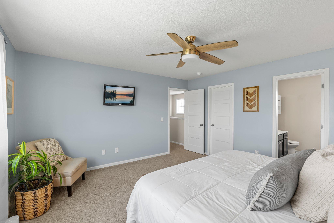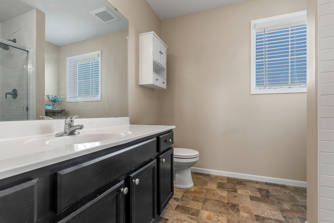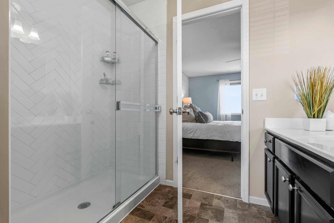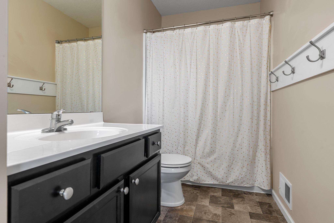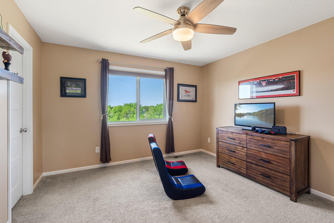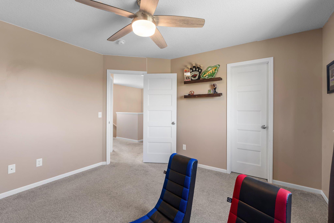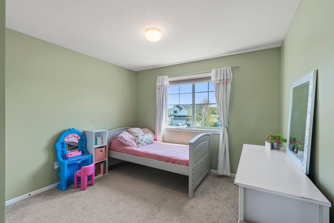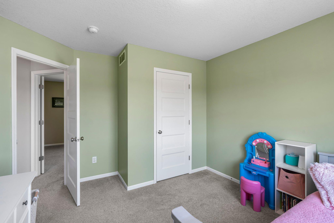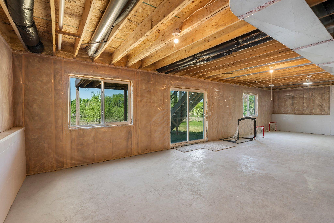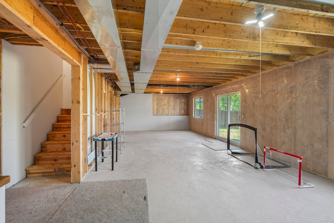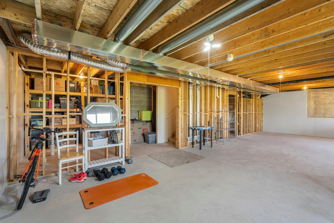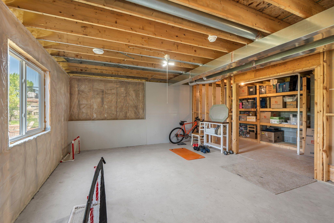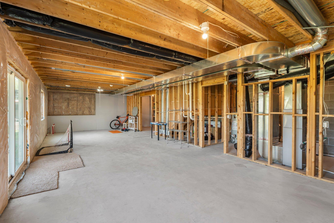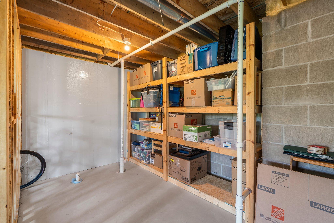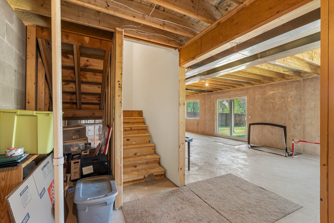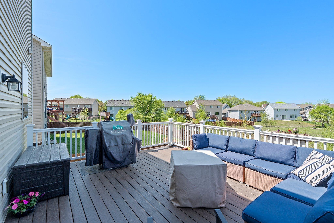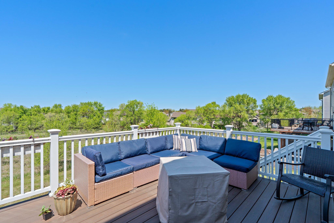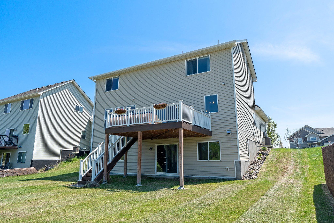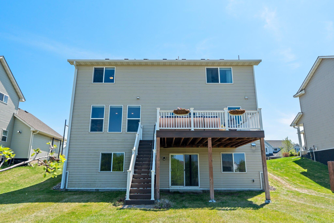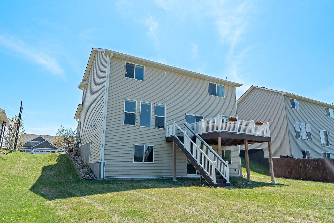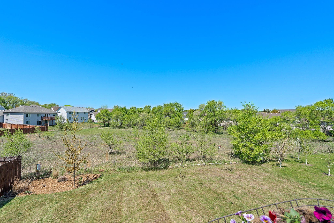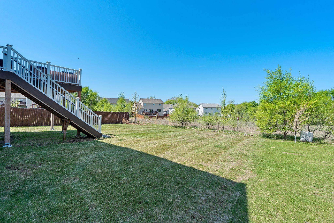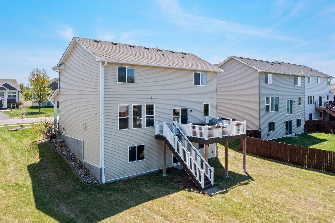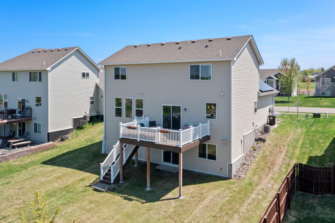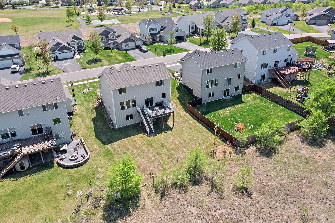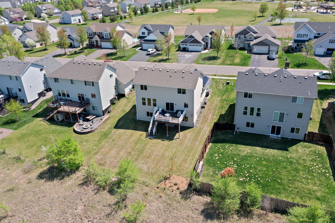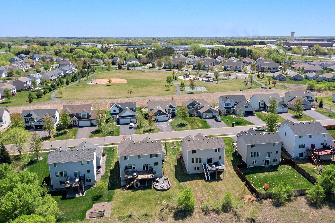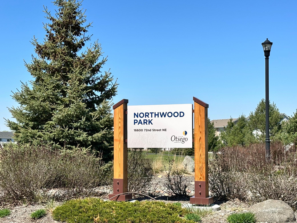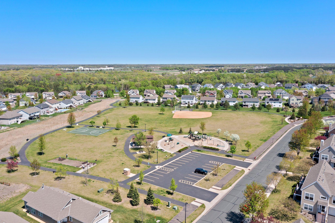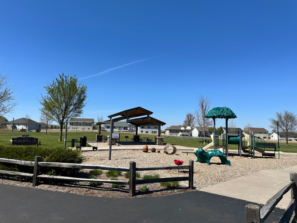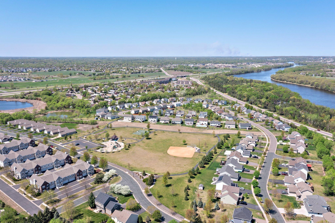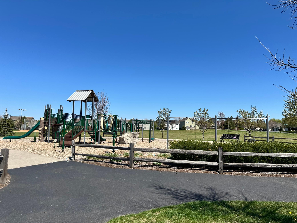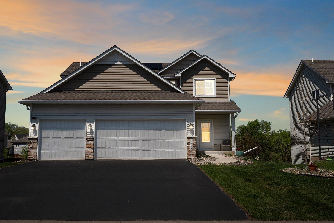
Property Listing
Description
Welcome home to this bright and spacious two-story, perfectly designed for modern living! The home is equipped with solar panels on the roof to offset all of your energy bills! Take advantage of a savings that will last you the lifetime of living in the home. This home also includes an electric car charger in the 3 car garage! The main level features an open, light-filled layout with a cozy gas fireplace anchoring the living room. The spacious dining area flows seamlessly into the oversized kitchen, which boasts a large island, walk-in pantry, stainless steel appliances and new water purifier/osmosis system —all ideal for entertaining. All three bedrooms are conveniently located on the upper level, along with a laundry room for added ease. The primary suite offers a luxurious retreat with a beautifully newly tiled shower, and a custom walk-in closet. Two additional generous-sized bedrooms both have custom closet inserts and they share a full bath. Step outside onto the expansive maintenance free composite deck and enjoy serene views of prairie land—no neighbors directly behind you means added privacy, peacefulness and amazing wildlife views. The unfinished walkout lower level offers endless potential to create the space you’ve been dreaming of—add a bedroom, bath, and whatever your heart desires. This location is convenient for easy access to highways, shopping and more! Walk to the Northwood park (less than 2 blocks away) for open green space, basketball courts and playground equipment. Don’t miss this opportunity to own a beautiful home in a truly special setting!Property Information
Status: Active
Sub Type: ********
List Price: $449,900
MLS#: 6733229
Current Price: $449,900
Address: 16614 74th Street NE, Otsego, MN 55330
City: Otsego
State: MN
Postal Code: 55330
Geo Lat: 45.256545
Geo Lon: -93.548389
Subdivision: Wildflower Meadows 5th Add
County: Wright
Property Description
Year Built: 2018
Lot Size SqFt: 8276.4
Gen Tax: 4542
Specials Inst: 0
High School: ********
Square Ft. Source:
Above Grade Finished Area:
Below Grade Finished Area:
Below Grade Unfinished Area:
Total SqFt.: 1968
Style: Array
Total Bedrooms: 3
Total Bathrooms: 3
Total Full Baths: 2
Garage Type:
Garage Stalls: 3
Waterfront:
Property Features
Exterior:
Roof:
Foundation:
Lot Feat/Fld Plain: Array
Interior Amenities:
Inclusions: ********
Exterior Amenities:
Heat System:
Air Conditioning:
Utilities:


