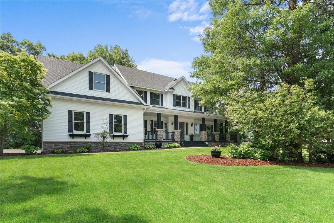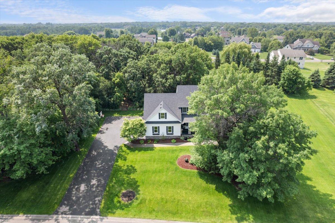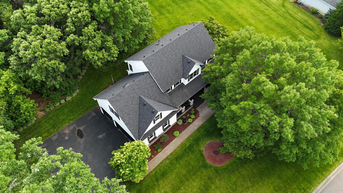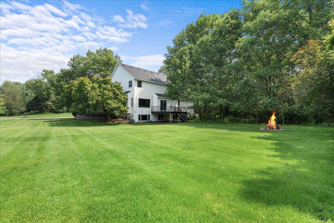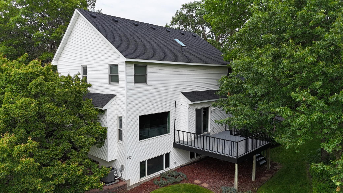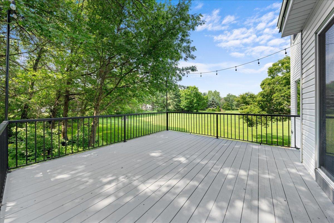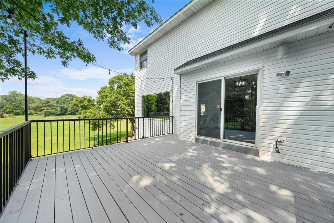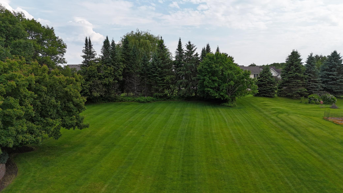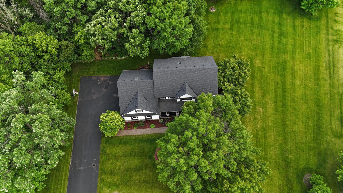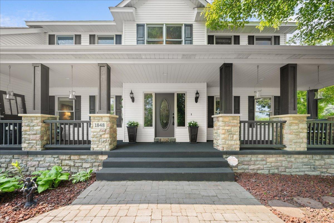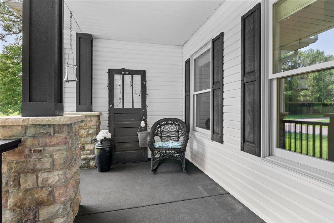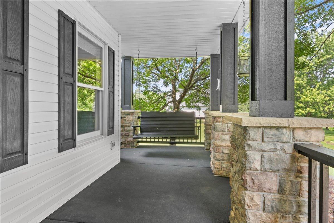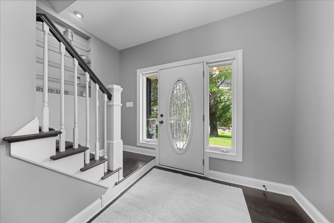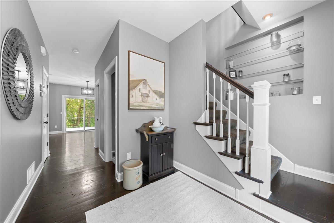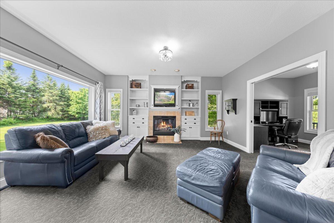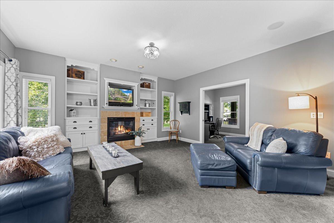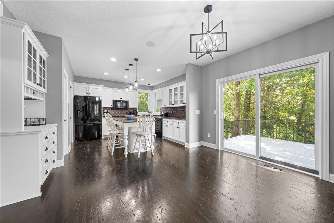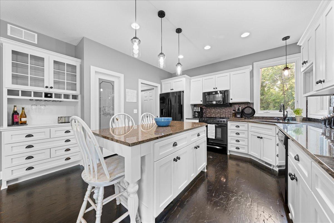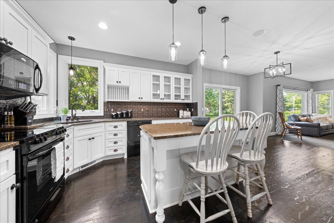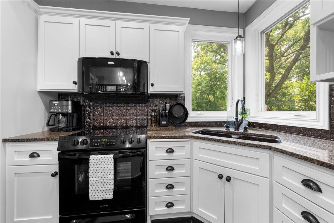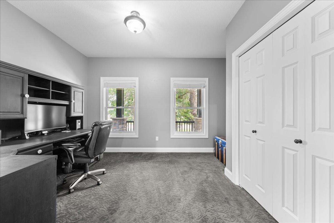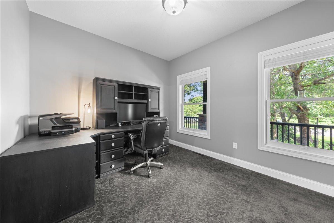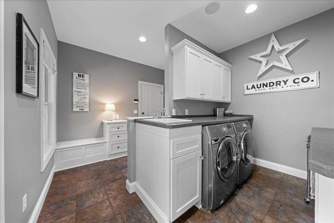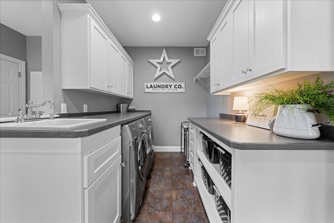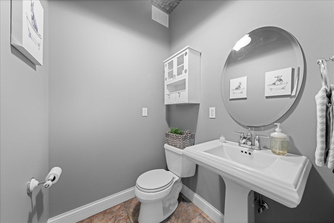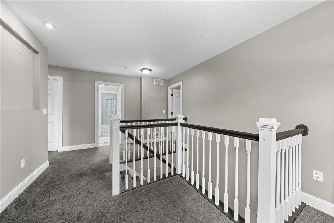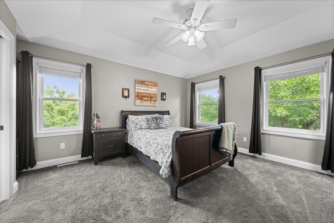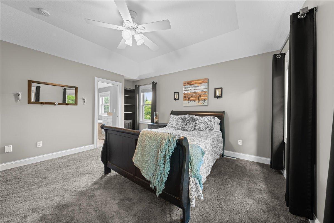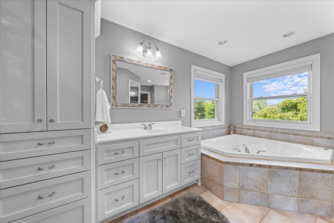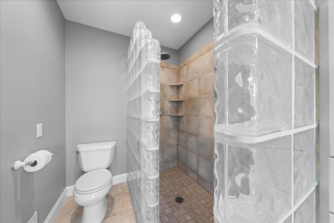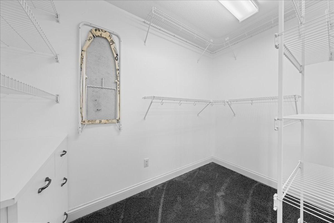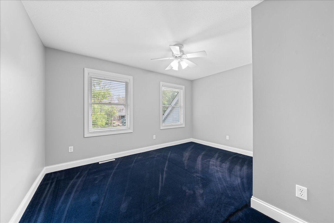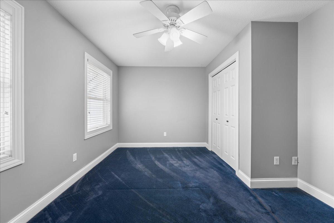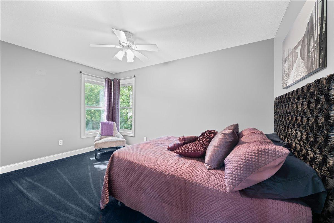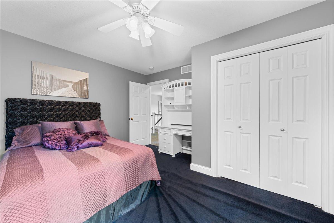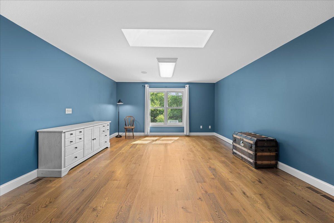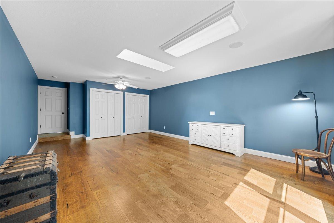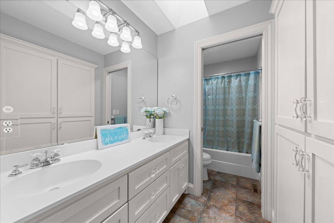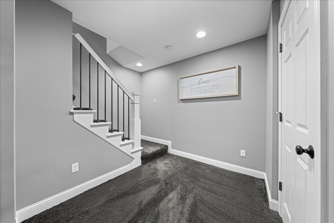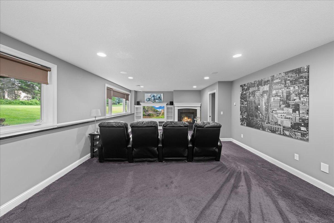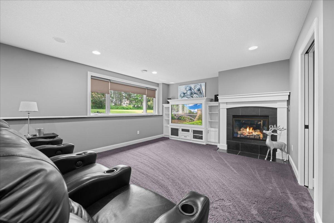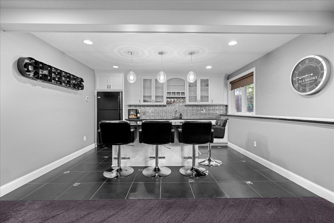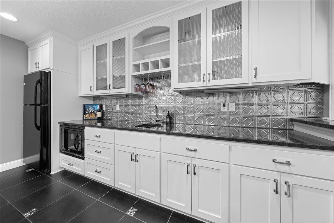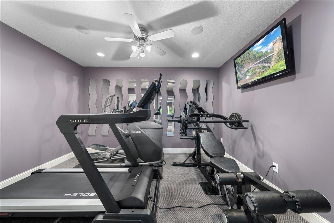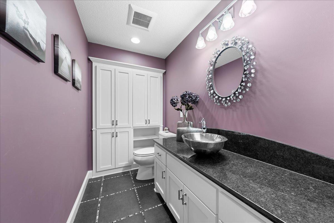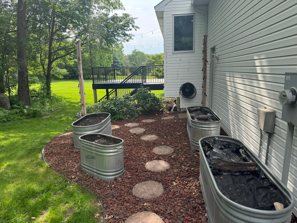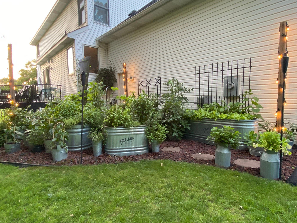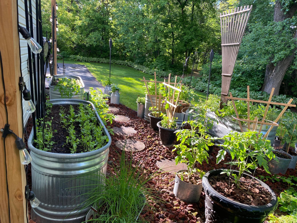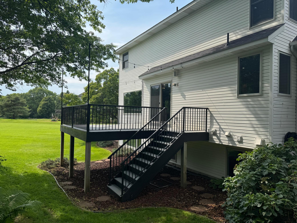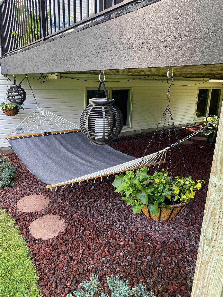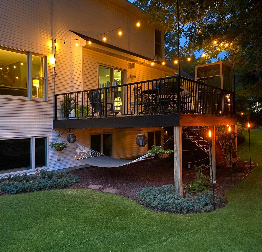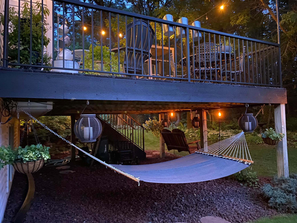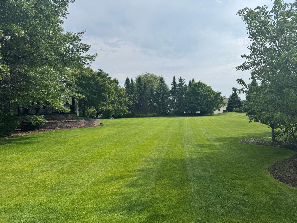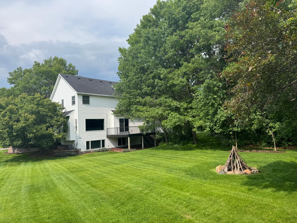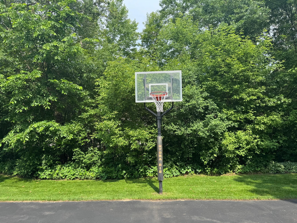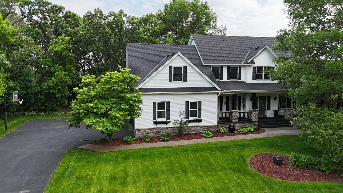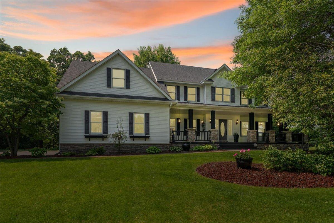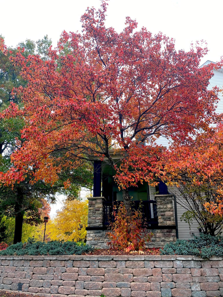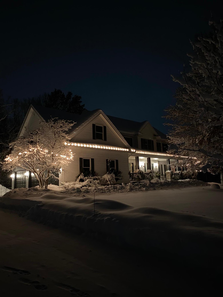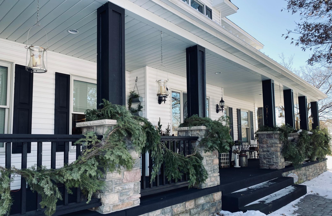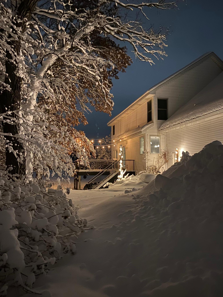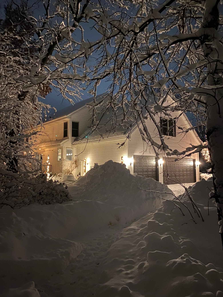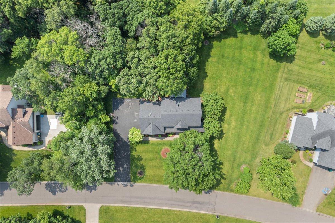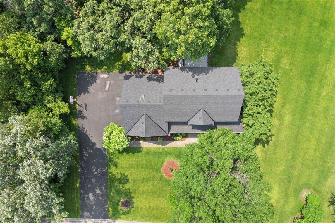
Property Listing
Description
This incredible 4-bedroom, 4-bathroom home in Ham Lake underwent a renovation in 2018 and is situated on a beautifully maintained 1-acre lot, boasting stunning curb appeal. You can step onto the inviting front porch and enter the spacious living room, which features built-in shelving and a cozy gas fireplace with pocket doors that lead into the den or office. The kitchen is equipped with a walk-in pantry, a center island, granite countertops, and plenty of cabinet and countertop space to meet all your cooking needs. The dining room opens up to a deck that overlooks the well-manicured 1-acre lot, creating a perfect spot for outdoor dining or relaxation along w/beautiful raised garden beds to try your hand at growing veggies/flowers. There's also a mudroom with a heated boot bench and sports gear drying bench, offering practicality and convenience. All 4 bedrooms are located on the upper level, with the primary bedroom featuring a private bath w/separate glass block shower/jetted tub and a TV behind the mirror, adding a touch of luxury. Additionally, the upper level includes a laundry chute for added convenience. The finished lower level provides fantastic entertaining space in the family and recreation rooms, complete with a cozy gas fireplace, wet bar, and a workout or exercise room. Other amenities of this home include a distributed surround sound system, a half bathroom with in-floor heating, a 3-car garage with storage shelves, ample cupboard storage throughout the house, 4th BR is the bonus room above the garage w/a wood floor & skylight--flexible space that could be used for many functions, a compliant septic system, and more. This Ham Lake home is truly a gem, so don't hesitate to set up your showing today!Property Information
Status: Active
Sub Type: ********
List Price: $674,900
MLS#: 6733213
Current Price: $674,900
Address: 1848 141st Lane NE, Andover, MN 55304
City: Andover
State: MN
Postal Code: 55304
Geo Lat: 45.226415
Geo Lon: -93.222835
Subdivision:
County: Anoka
Property Description
Year Built: 2001
Lot Size SqFt: 43560
Gen Tax: 5197
Specials Inst: 0
High School: ********
Square Ft. Source:
Above Grade Finished Area:
Below Grade Finished Area:
Below Grade Unfinished Area:
Total SqFt.: 3952
Style: Array
Total Bedrooms: 4
Total Bathrooms: 4
Total Full Baths: 2
Garage Type:
Garage Stalls: 3
Waterfront:
Property Features
Exterior:
Roof:
Foundation:
Lot Feat/Fld Plain: Array
Interior Amenities:
Inclusions: ********
Exterior Amenities:
Heat System:
Air Conditioning:
Utilities:


