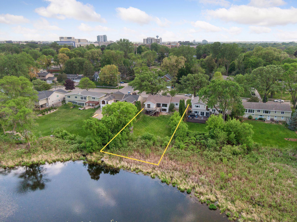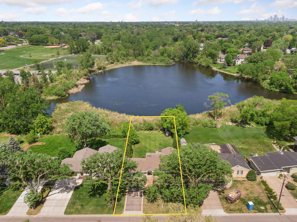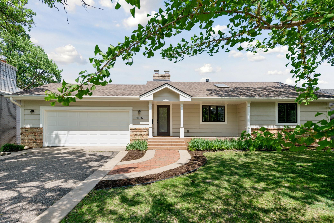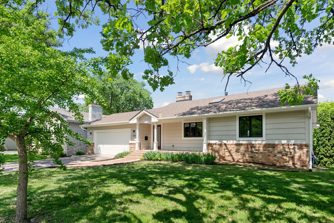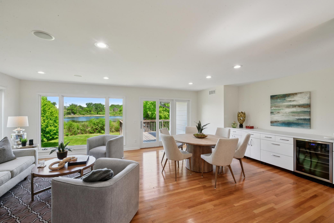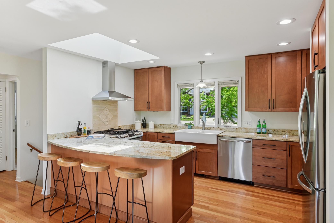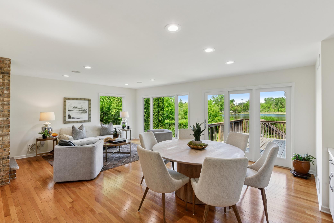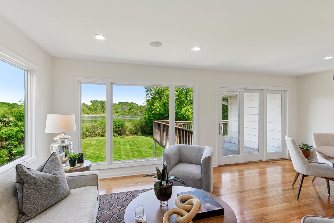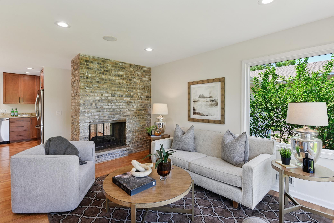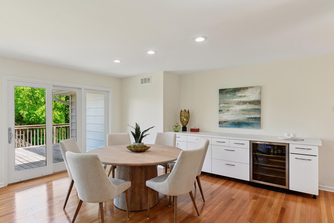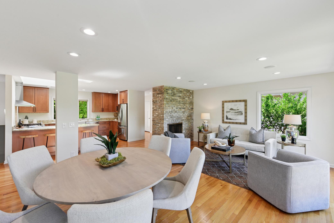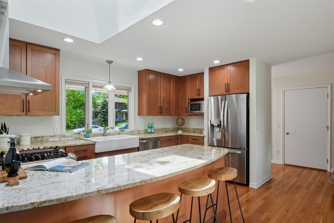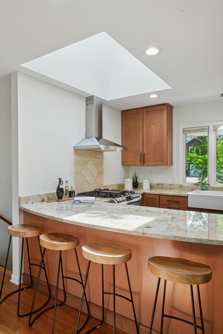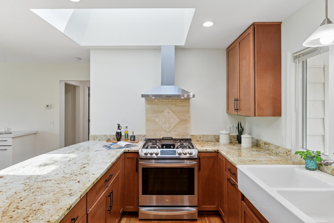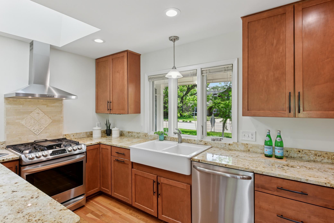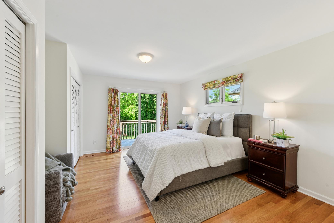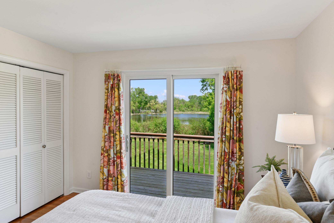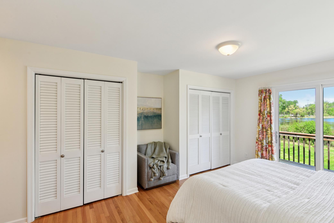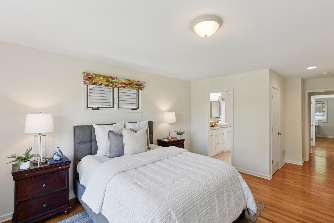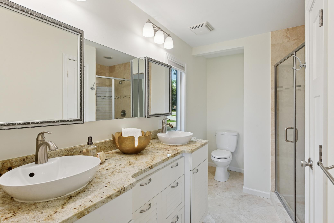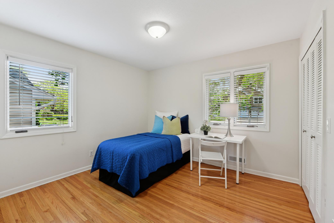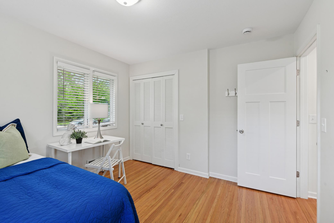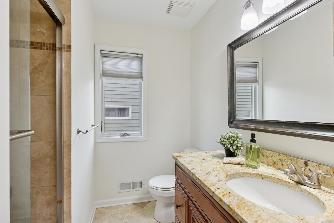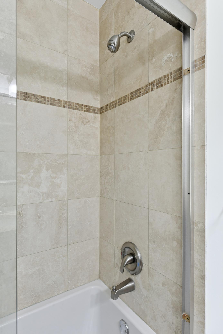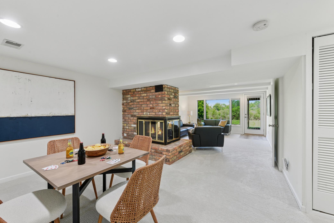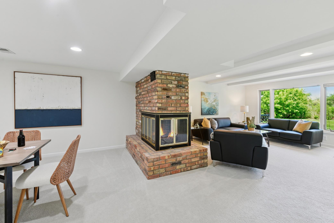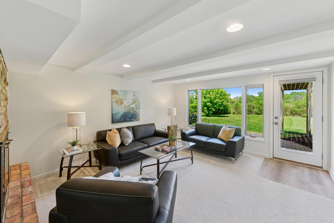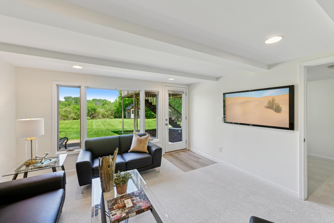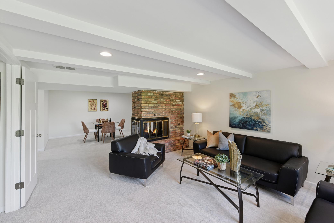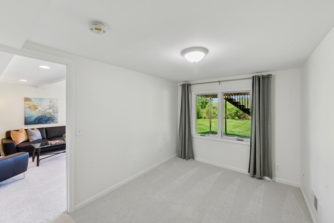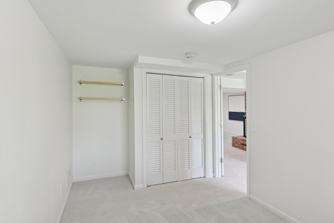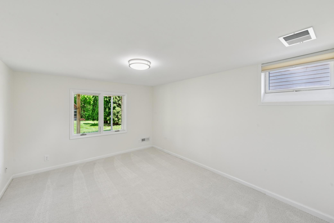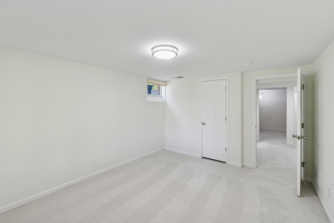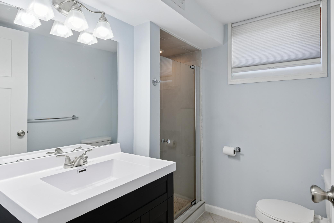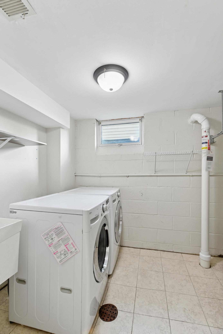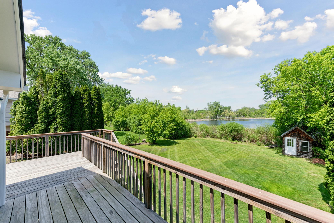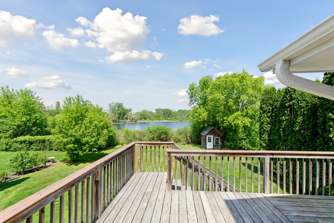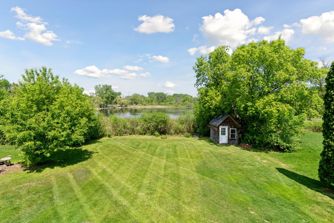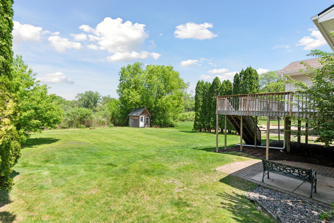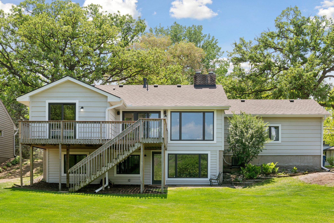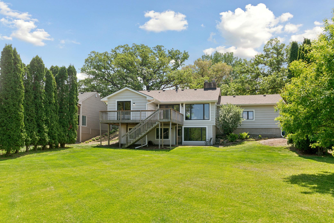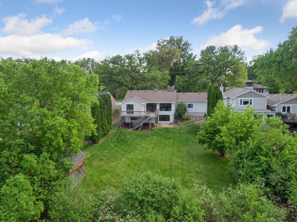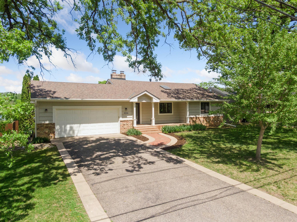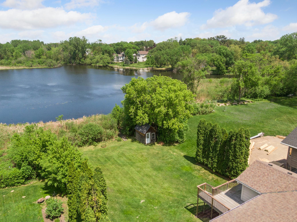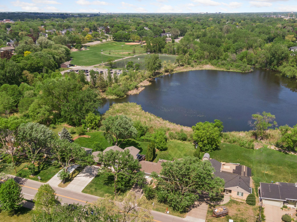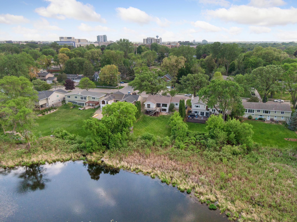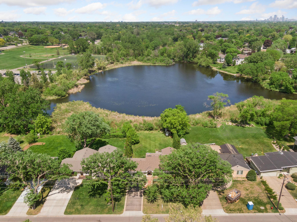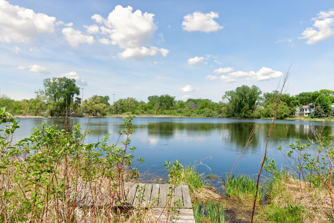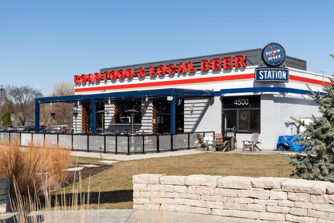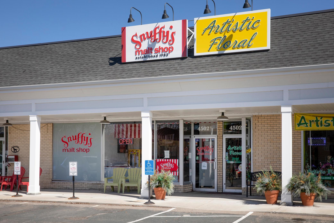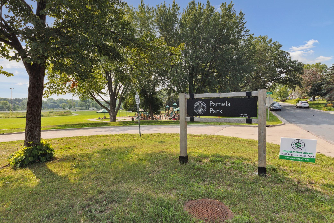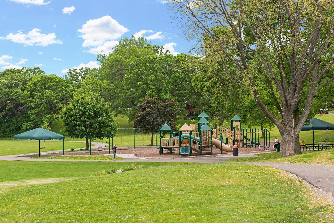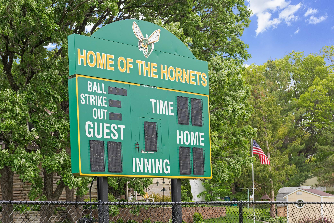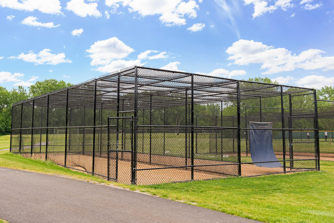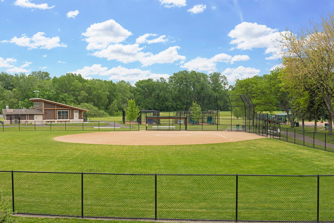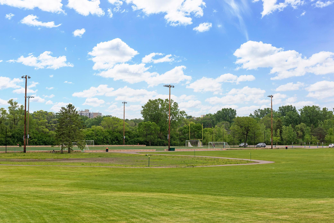
Property Listing
Description
Location, location, location! A rare, completely updated home on Pamela Pond! This home boasts some of the most breathtaking, unobstructed pond views in the area, visible right from the open-concept living and dining rooms. Step out onto the deck to soak in the scenery—a perfect summer retreat for morning coffee or evening entertaining. Inside, the updated kitchen features stainless steel appliances, granite countertops, and an eat-in peninsula for extra seating. The living and dining space is filled with natural light and offers seamless flow—perfect for everyday living or hosting guests. In the winter, cozy up by the gas fireplace and enjoy the peaceful pond views as the snow falls outside. The main-floor primary suite offers a great size en-suite bath and direct deck access. The flat, spacious backyard is ideal for play, entertaining, or simply relaxing outdoors. Downstairs, the finished lower level offers a generous family room and a flexible bonus room— ideal for a playroom, home office, or entertainment space. Features and updates not to overlook include: Roof 2022, Gutters 2025, Water heater 2022, AC 2018, Vent hood 2025, Fridge & garbage disposal 2020, Stove 2022, new carpet 2025, all interior & exterior painted 2025! Nestled in the highly rated Edina School District, this home offers unbeatable convenience with neighborhood highlights including Pamela Park—visible right from the backyard. An 8-minute walk to local restaurants, and less than a mile to Southdale Center, Southdale Hospital, the Galleria, and nearby hotels.Property Information
Status: Active
Sub Type: ********
List Price: $875,000
MLS#: 6732900
Current Price: $875,000
Address: 4116 W 62nd Street, Minneapolis, MN 55424
City: Minneapolis
State: MN
Postal Code: 55424
Geo Lat: 44.891212
Geo Lon: -93.332611
Subdivision: Lake Pamela
County: Hennepin
Property Description
Year Built: 1961
Lot Size SqFt: 14810.4
Gen Tax: 10771.28
Specials Inst: 4940.06
High School: ********
Square Ft. Source:
Above Grade Finished Area:
Below Grade Finished Area:
Below Grade Unfinished Area:
Total SqFt.: 2397
Style: Array
Total Bedrooms: 4
Total Bathrooms: 3
Total Full Baths: 1
Garage Type:
Garage Stalls: 2
Waterfront:
Property Features
Exterior:
Roof:
Foundation:
Lot Feat/Fld Plain: Array
Interior Amenities:
Inclusions: ********
Exterior Amenities:
Heat System:
Air Conditioning:
Utilities:


