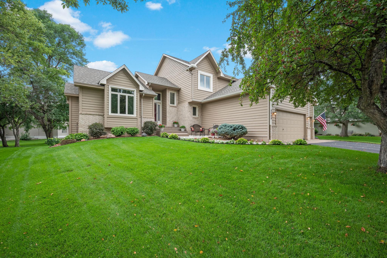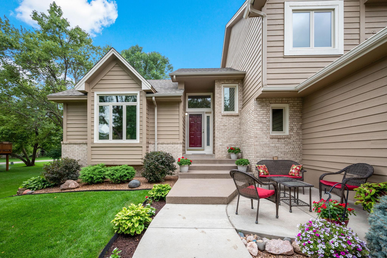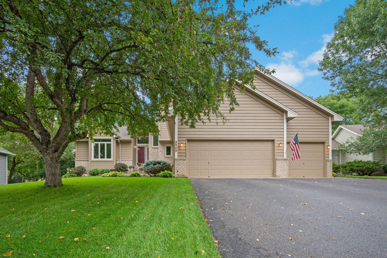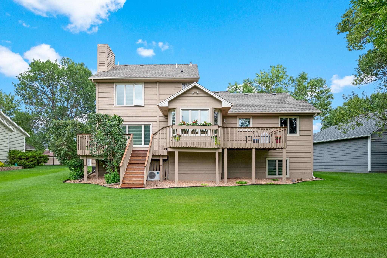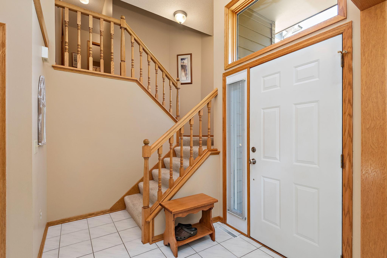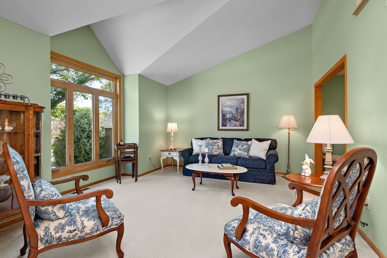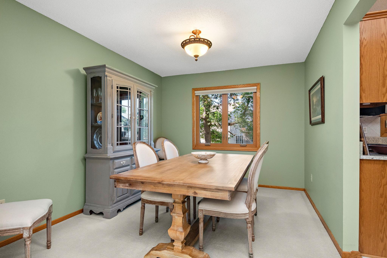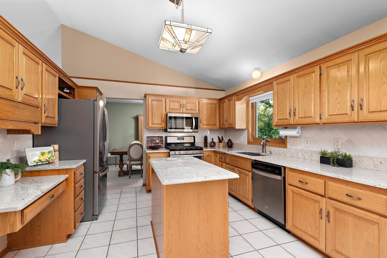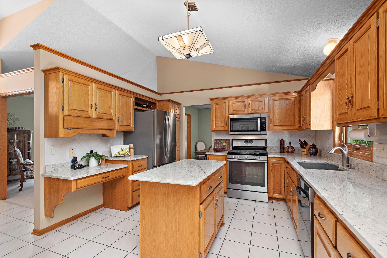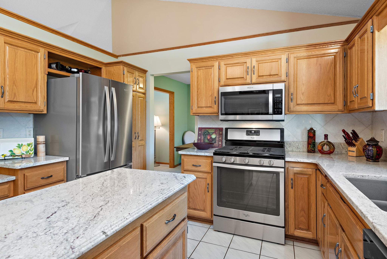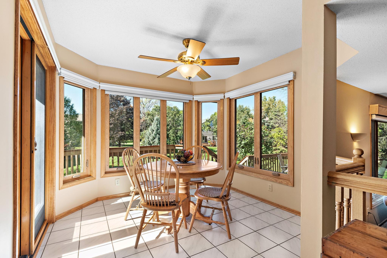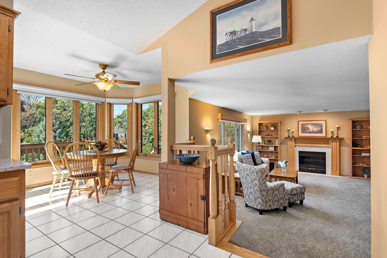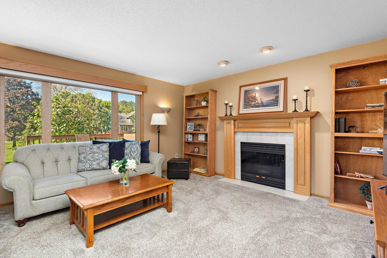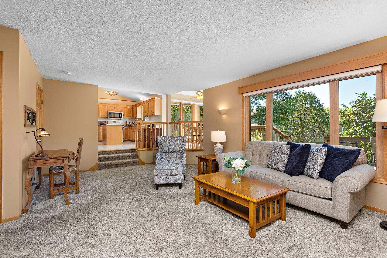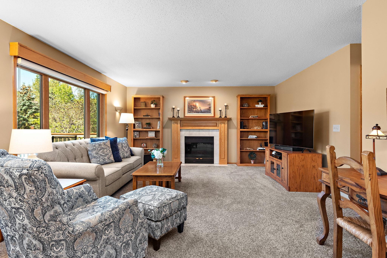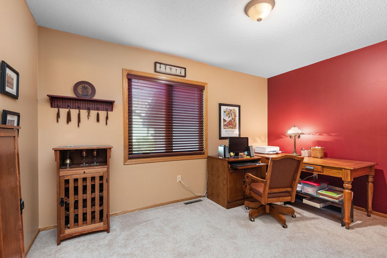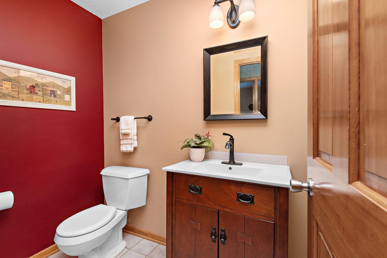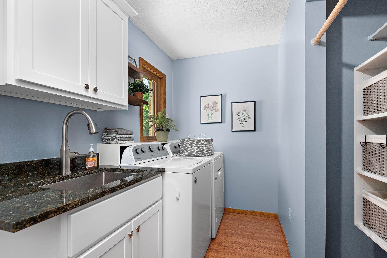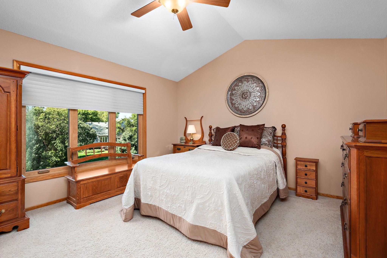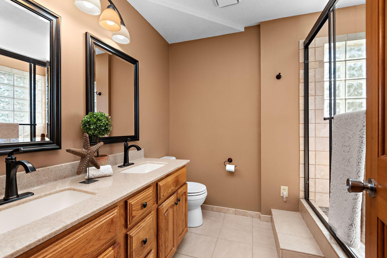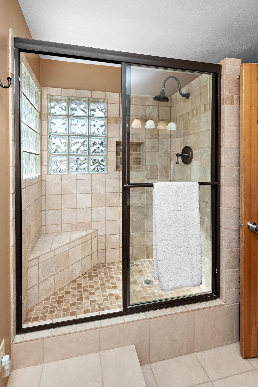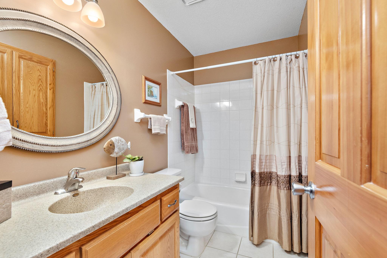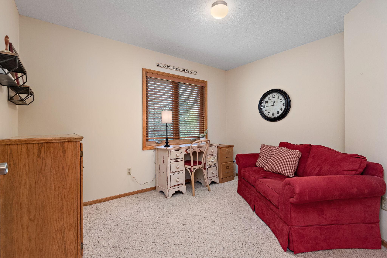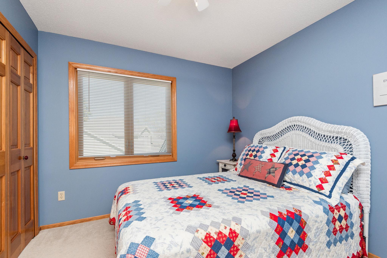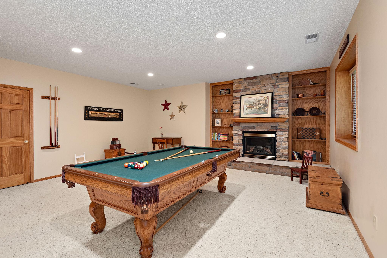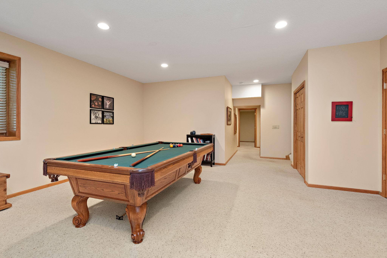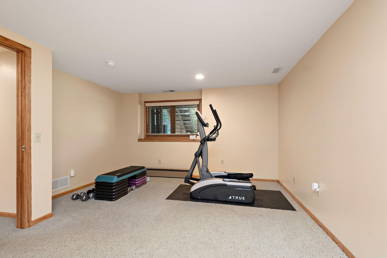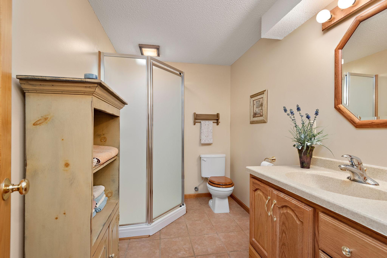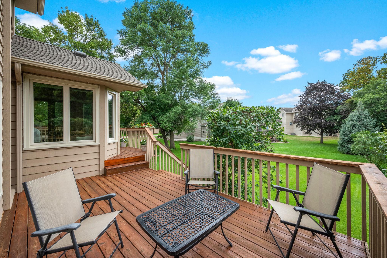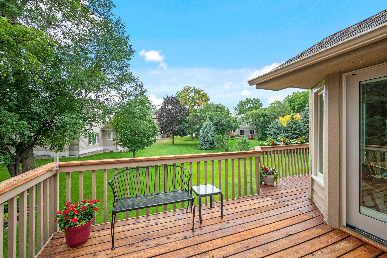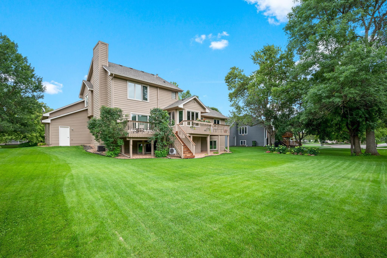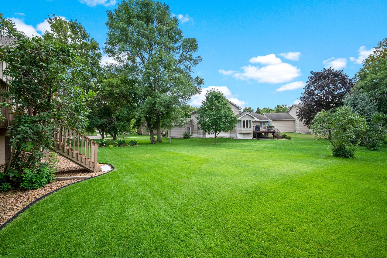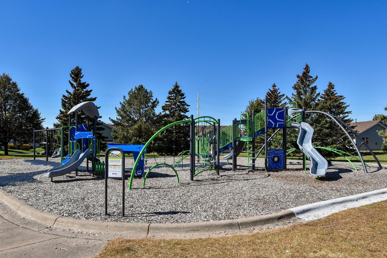
Property Listing
Description
Located in the quiet community of The Highlands of Edinburgh, this home has been lovingly maintained for 25 years! With quality-built construction, this home is finished on all 4 levels and offers 4 BRs, a main floor office (could also be a 5th BR) and 4 baths. Featuring 6-panel doors, vaulted ceilings on the main level and primary bedroom, 2 gas fireplaces, new roof (2017), 200-Amp service, new water heater (2023), newer triple-pane windows, furnace/AC (2014) and remodeled main level laundry with sink. The kitchen is spacious and updated with granite countertops and newer SS appliances (2021). Easily entertain with a formal living room, dining room and eat-in kitchen which walks out to the multi-level deck. Upstairs includes 3 BRs and 2 updated bathrooms including the Owners' suite with dual-sink vanity and newer tile shower. The lower level is finished with a large amusement room offering plenty of room for games, 3/4 bath, exercise room and 3 storage areas. The 3-car garage has extra-tall ceilings and professionally-done garage floor coating. Enjoy evenings sitting out on the front patio and socializing with neighbors. The mature trees offer privacy and charm. Walk/bike to nearby parks and trails. Conveniently located near shopping, restaurants, Edinburgh Golf Course and access to 610 & 252.Property Information
Status: Active
Sub Type: ********
List Price: $519,900
MLS#: 6732860
Current Price: $519,900
Address: 8909 Vickors Crossing, Brooklyn Park, MN 55443
City: Brooklyn Park
State: MN
Postal Code: 55443
Geo Lat: 45.116062
Geo Lon: -93.318116
Subdivision: The Highlands of Edinburgh 8th
County: Hennepin
Property Description
Year Built: 1992
Lot Size SqFt: 11325.6
Gen Tax: 6151
Specials Inst: 0
High School: ********
Square Ft. Source:
Above Grade Finished Area:
Below Grade Finished Area:
Below Grade Unfinished Area:
Total SqFt.: 3115
Style: Array
Total Bedrooms: 4
Total Bathrooms: 4
Total Full Baths: 1
Garage Type:
Garage Stalls: 3
Waterfront:
Property Features
Exterior:
Roof:
Foundation:
Lot Feat/Fld Plain: Array
Interior Amenities:
Inclusions: ********
Exterior Amenities:
Heat System:
Air Conditioning:
Utilities:


