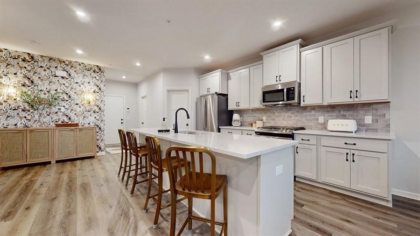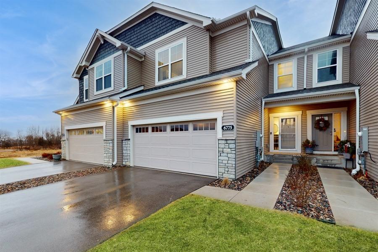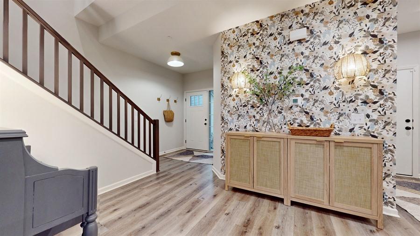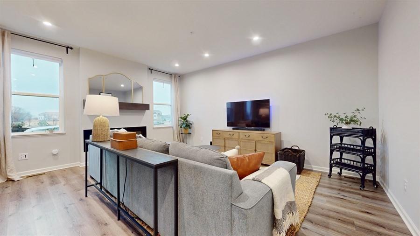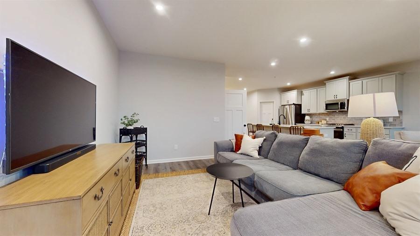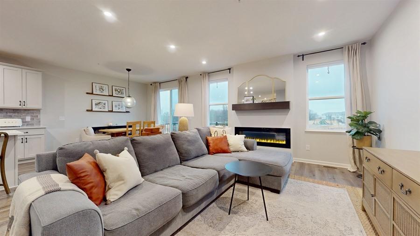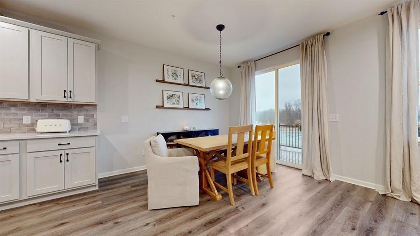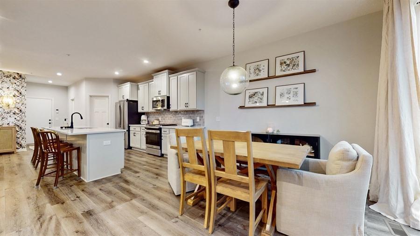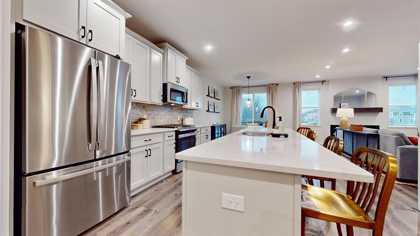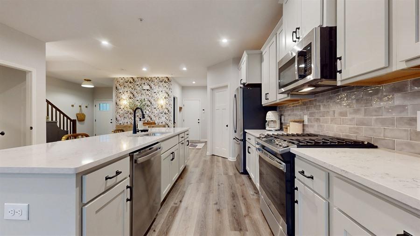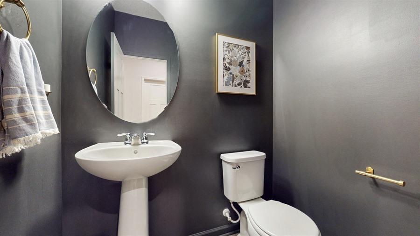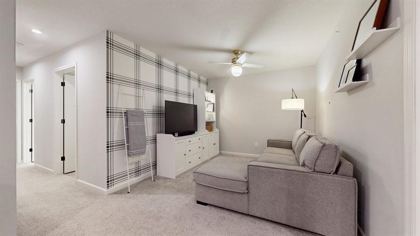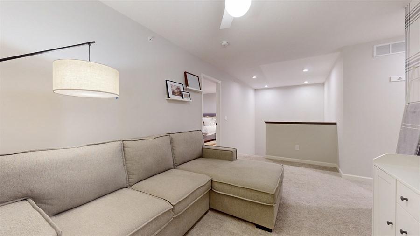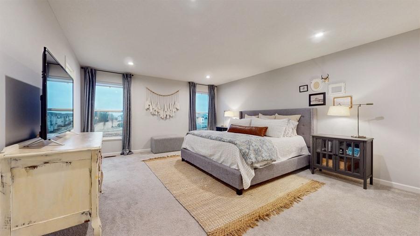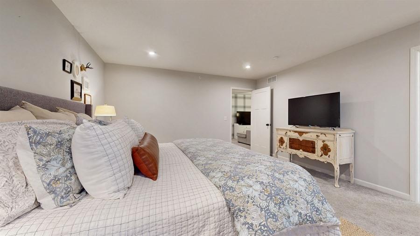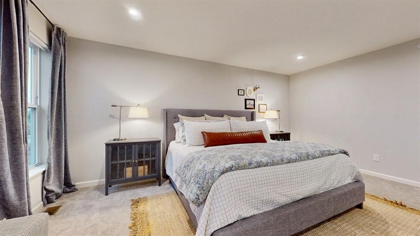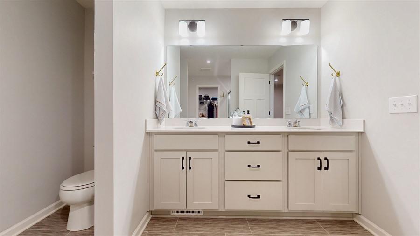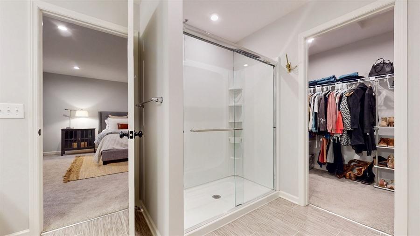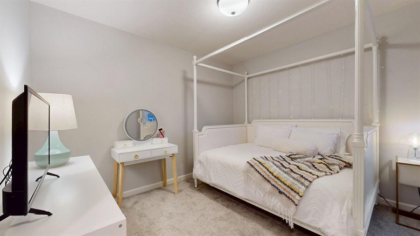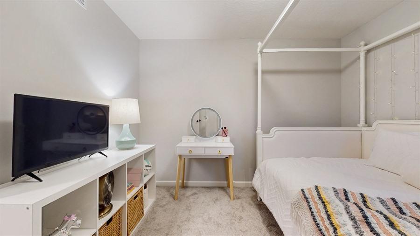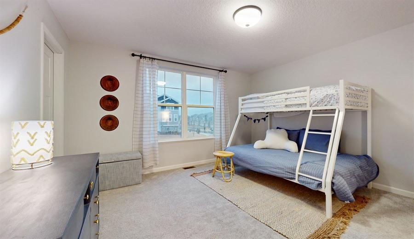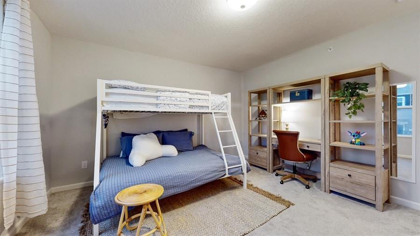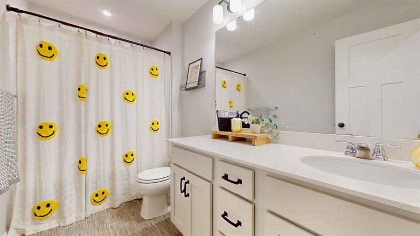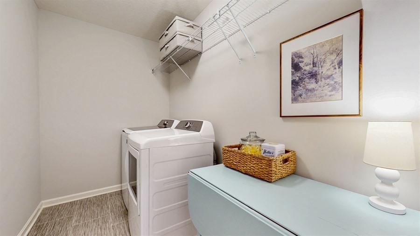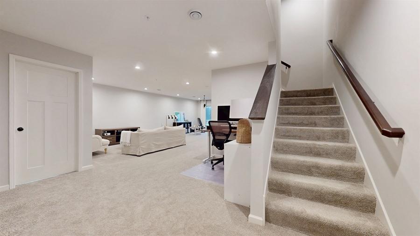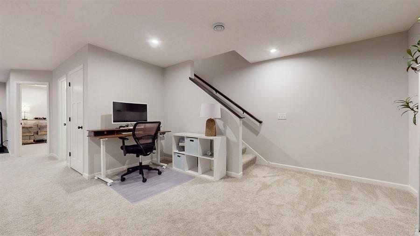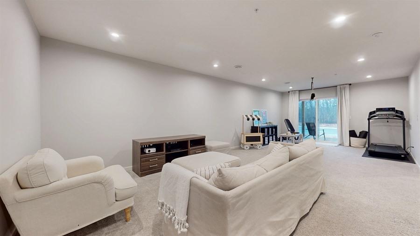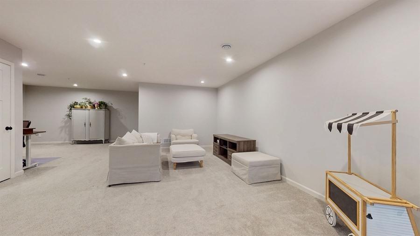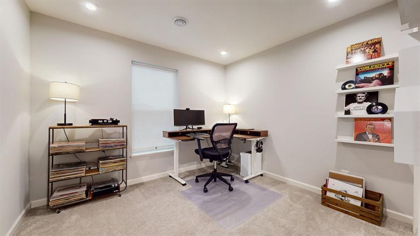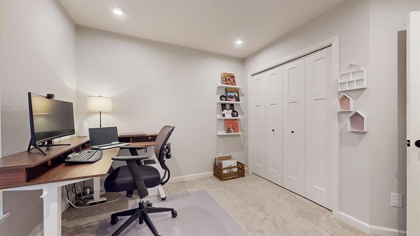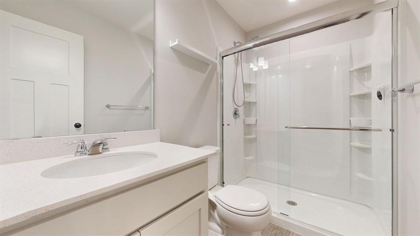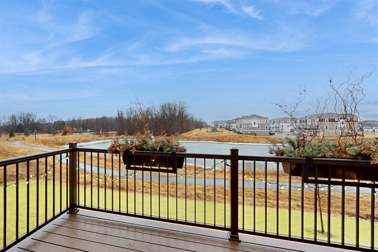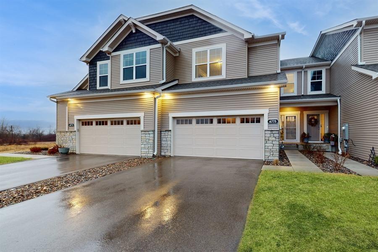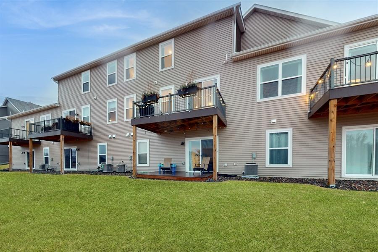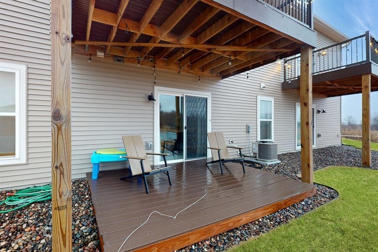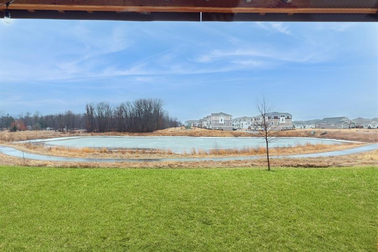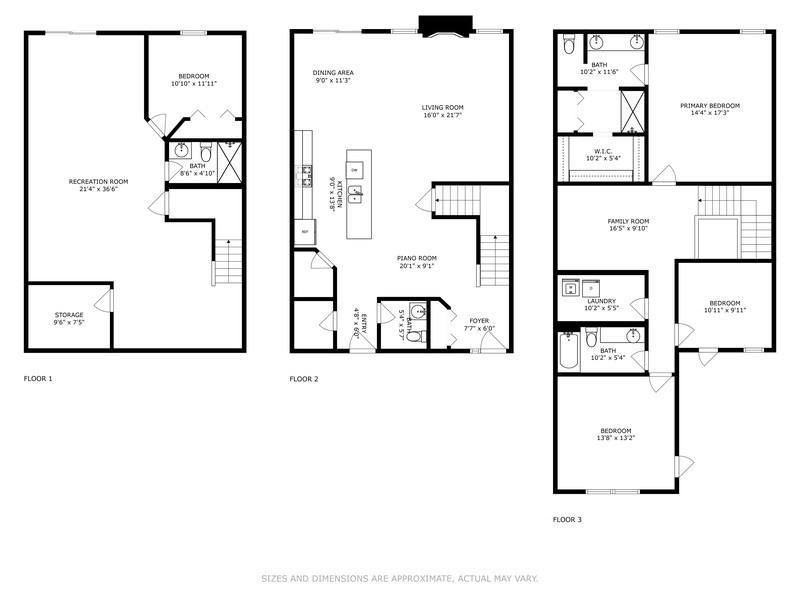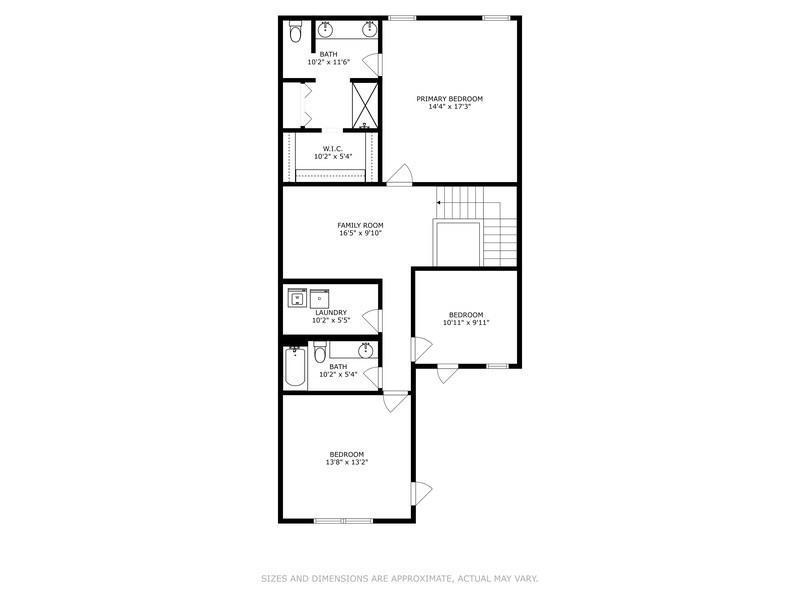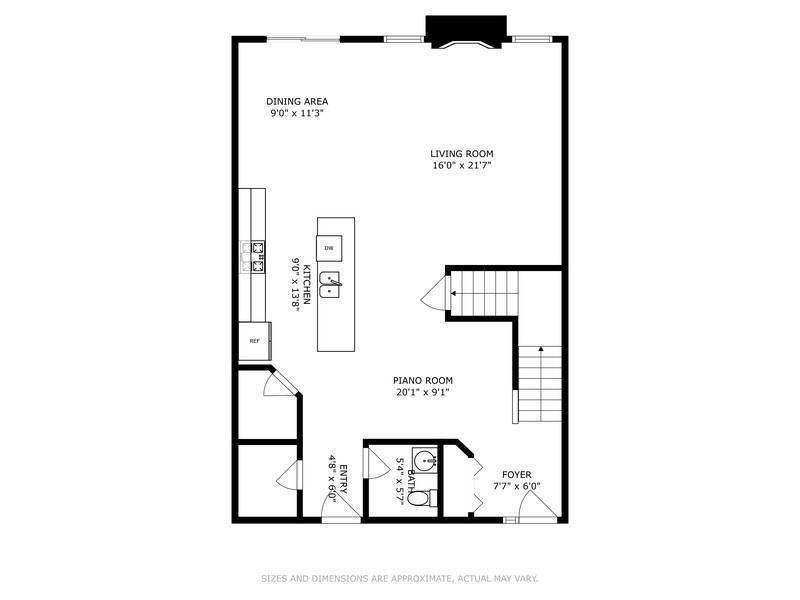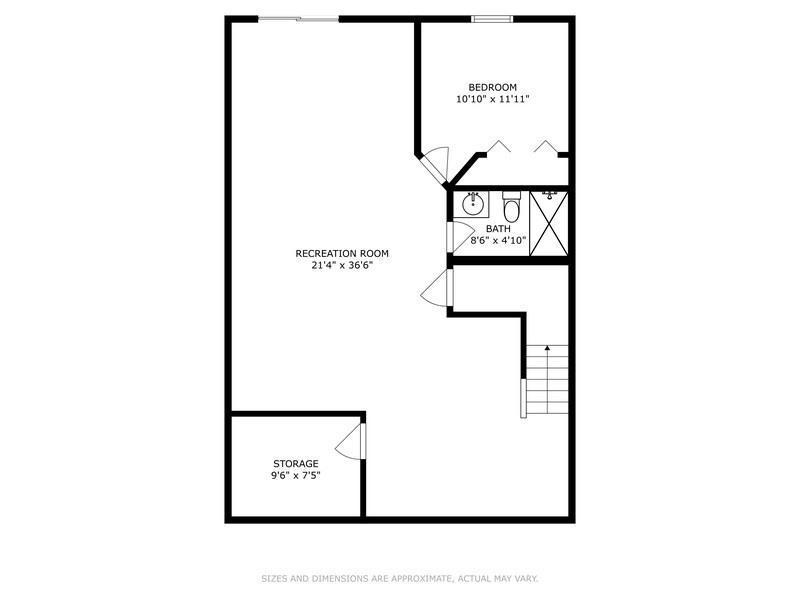
Property Listing
Description
This immaculate home with an open floor plan offers over 3000 square feet of finished living space including an oversized kitchen island, custom subway tile backsplash, stainless-steel kitchen appliances, upgraded light fixtures on the main level, and upgraded flooring throughout. 3 bedrooms upstairs, including the primary with ensuite bath and a loft area that's perfect for an office or play area. The laundry is also on the upper level for easy access. Walkout lower level is fully finished with the 4th bedroom and bathroom that has a walk-in shower. Lower level has a large family room. Best of all there are no homes directly behind this unit, with exceptional sunset views off the deck that overlook the pond and walking trails. Woodland Cove neighborhood offers many amenities including: 2 swimming pools and clubhouse and 12 miles of walking/bike trails in the neighborhood. Then, a short walk or drive across the street to miles of trails, Lowery Nature Center, campground, horse trails, archery range, 14 miles of The Monarch single track. All this at your leisure in Carver Park. A new grocery store and coffee shop are only one minute away in the complex across the street. Before you buy a new build and wait 6+ months, this one is worth checking out! Please see supplements for addition information on details and upgrades since home was built. Still have 7 years remaining on New Home Builder Warranty.Property Information
Status: Active
Sub Type: ********
List Price: $449,900
MLS#: 6732723
Current Price: $449,900
Address: 6775 Bluestem Way, Excelsior, MN 55331
City: Excelsior
State: MN
Postal Code: 55331
Geo Lat: 44.892442
Geo Lon: -93.697194
Subdivision: Woodland Cove 4th Add
County: Hennepin
Property Description
Year Built: 2022
Lot Size SqFt: 1742.4
Gen Tax: 4965
Specials Inst: 0
High School: ********
Square Ft. Source:
Above Grade Finished Area:
Below Grade Finished Area:
Below Grade Unfinished Area:
Total SqFt.: 3010
Style: Array
Total Bedrooms: 4
Total Bathrooms: 4
Total Full Baths: 1
Garage Type:
Garage Stalls: 2
Waterfront:
Property Features
Exterior:
Roof:
Foundation:
Lot Feat/Fld Plain:
Interior Amenities:
Inclusions: ********
Exterior Amenities:
Heat System:
Air Conditioning:
Utilities:


