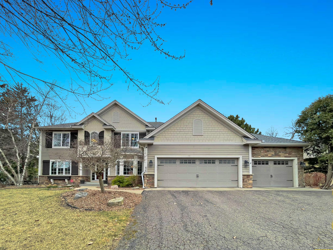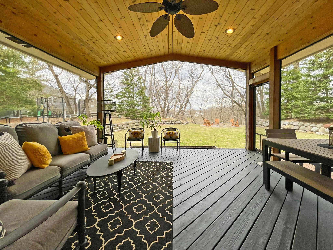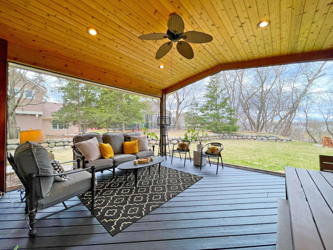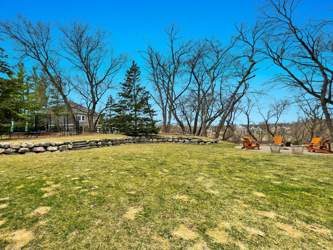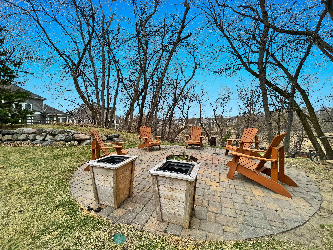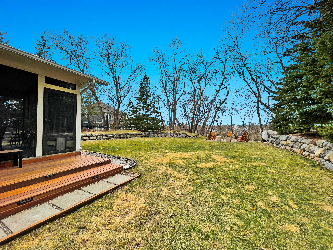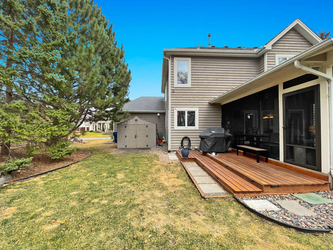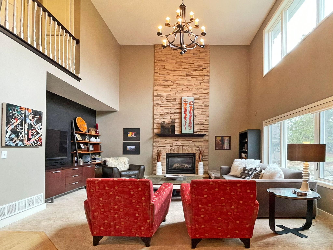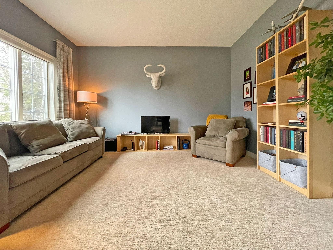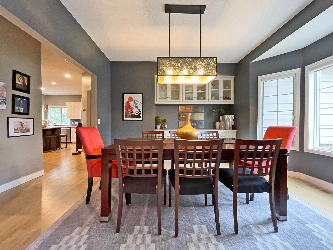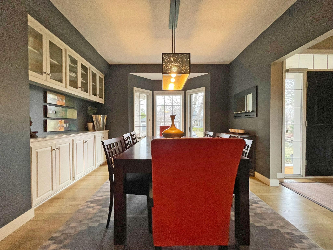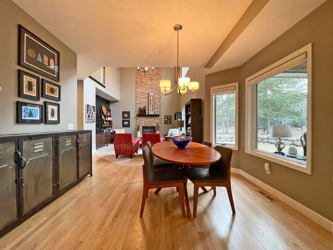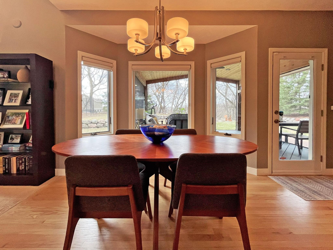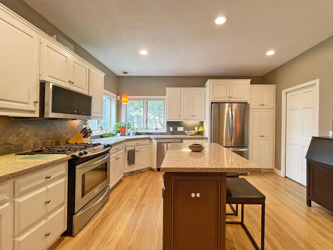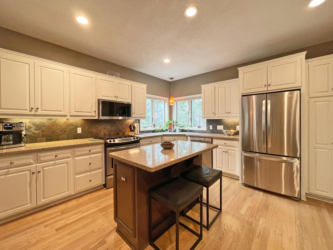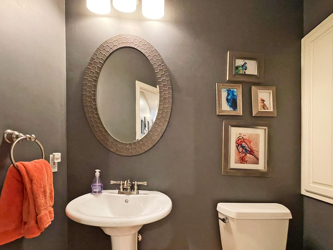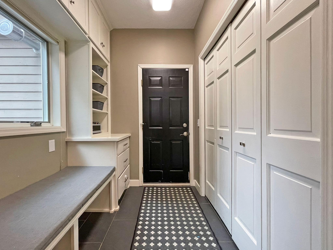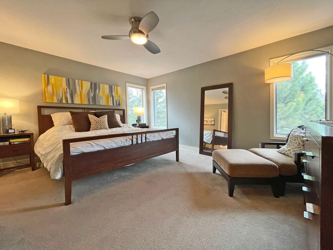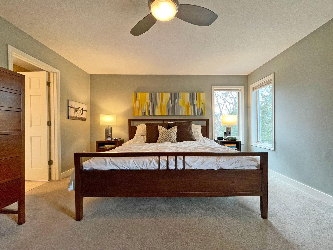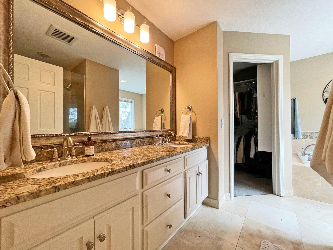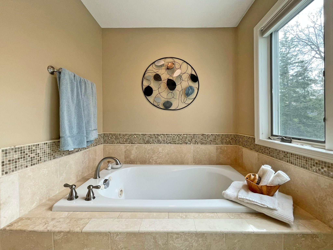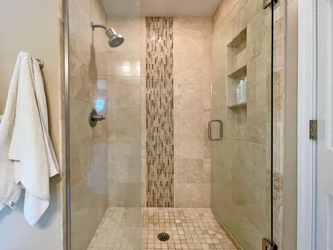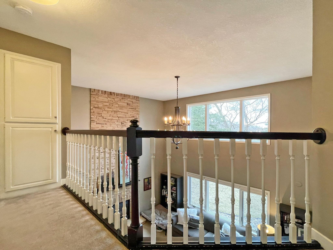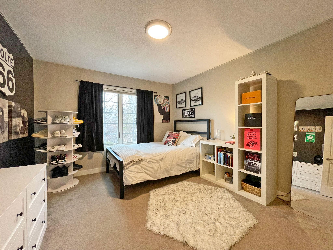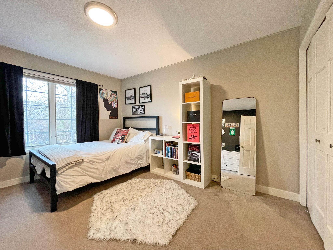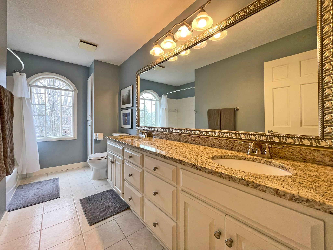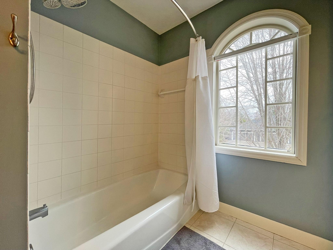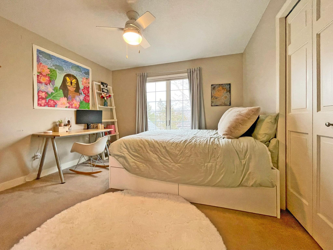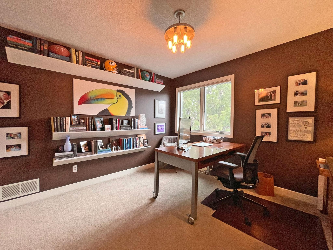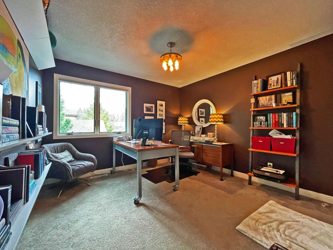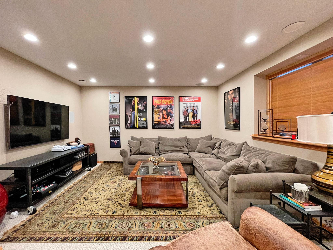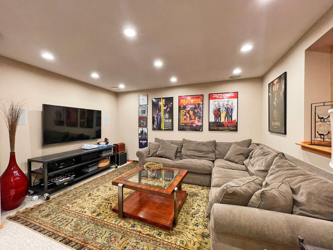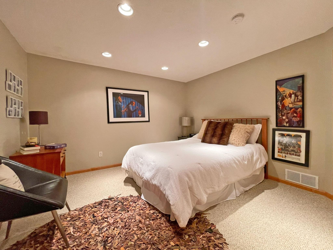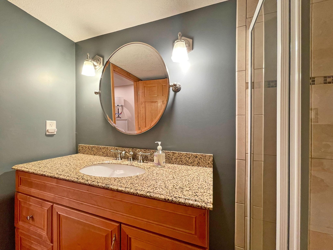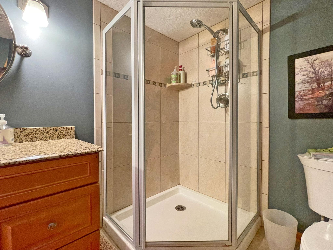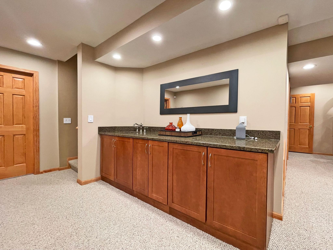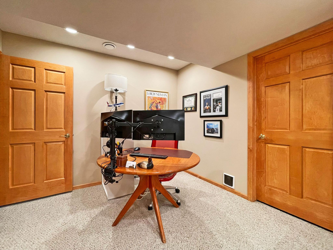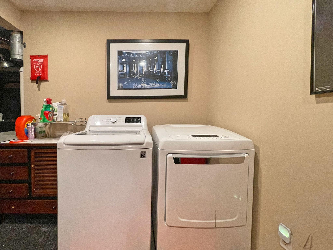
Property Listing
Description
This Elegant Upper Bracket Estate Home is architecturally designed to impress, and offers comfort and convenience for the whole family. The grounds are situated on a hill overlooking the treetops toward Excelsior and the setting sun. Enjoy the fabulous vaulted Screened Porch with knotty pine ceiling and the lovely masonry Firepit, plenty of room to roam. In the house, 4 spacious Bedrooms await on the upper level, including a massive and luxurious Primary Suite, featuring a decadent custom-tiled bath with jumbo walk-in shower and oversized whirlpool bath. Outside your Primary Suite door, the hallway overlooks the gorgeous 2-story Great Room with floor-to-ceiling Fireplace. Main level has a Parlor-Living Room-Office, beautiful Formal Dining Room and a separate Informal Dining Room next to the Gourmet Kitchen, with lots of granite countertops, an island, and loads of cabinet space. A Mud Room with built-in benches and cabinets connects to the 3-Car Garage with tons of storage. Downstairs is beautifully finished with a granite-topped Wet Bar, large Bedroom 5, an Amusement Room, an Office-Bonus Room and Exercise Room, plus Laundry. There's even a kid's play nook with a secret entrance! Homes of this stature and quality are seldom available for rental, make it yours! Security Deposit $5,495, Lease Processing Admin Fee $150, Pet Deposit if applicable $500, Application Fee $55 per adult.Property Information
Status: Active
Sub Type: ********
List Price: $5,495
MLS#: 6732594
Current Price: $5,495
Address: 6560 Shadow Lane, Chanhassen, MN 55317
City: Chanhassen
State: MN
Postal Code: 55317
Geo Lat: 44.885347
Geo Lon: -93.558473
Subdivision: Shadow Ridge
County: Carver
Property Description
Year Built: 1995
Lot Size SqFt: 18295.2
Gen Tax: ********
Specials Inst: ********
High School: ********
Square Ft. Source:
Above Grade Finished Area:
Below Grade Finished Area:
Below Grade Unfinished Area:
Total SqFt.: 3872
Style: Array
Total Bedrooms: 5
Total Bathrooms: 4
Total Full Baths: 2
Garage Type:
Garage Stalls: 3
Waterfront:
Property Features
Exterior:
Roof:
Foundation:
Lot Feat/Fld Plain:
Interior Amenities:
Inclusions: ********
Exterior Amenities:
Heat System:
Air Conditioning:
Utilities:


