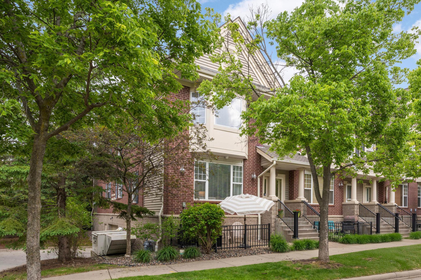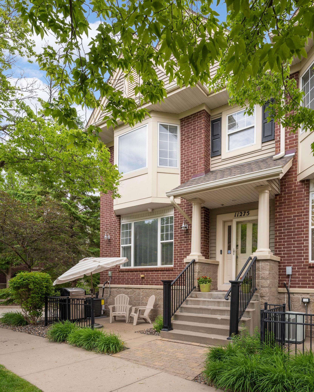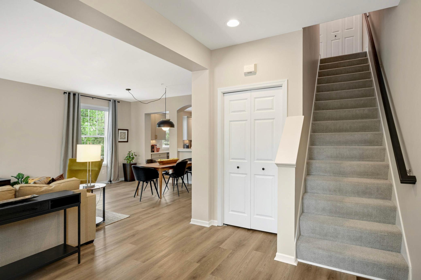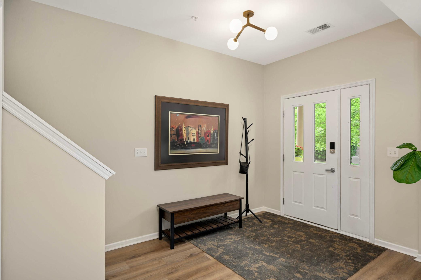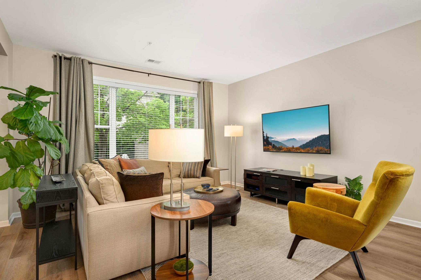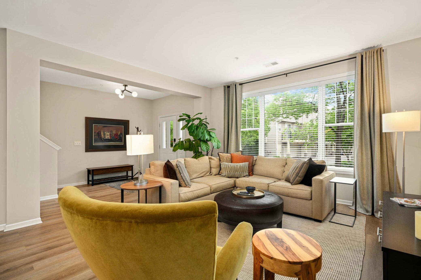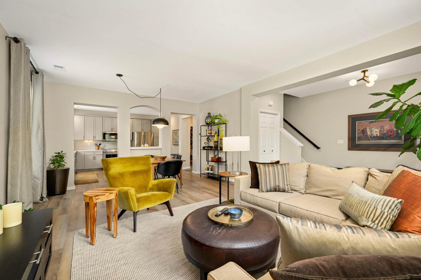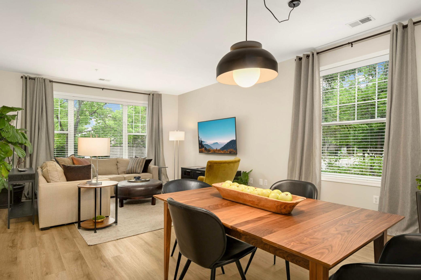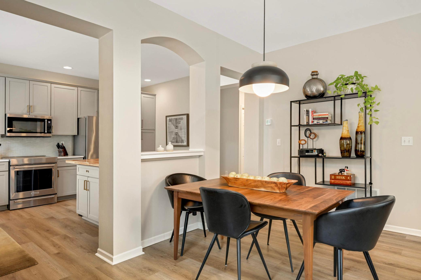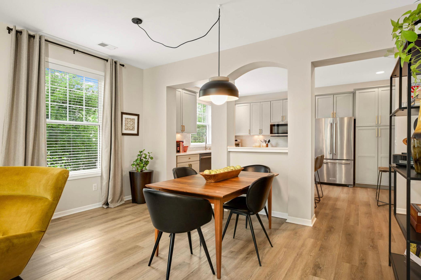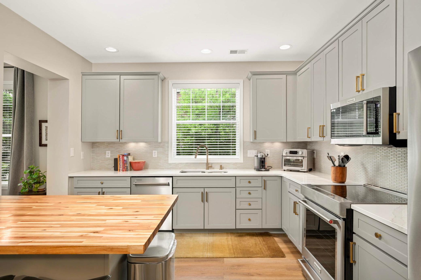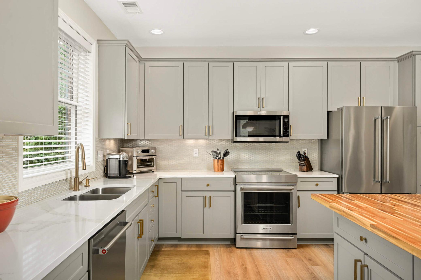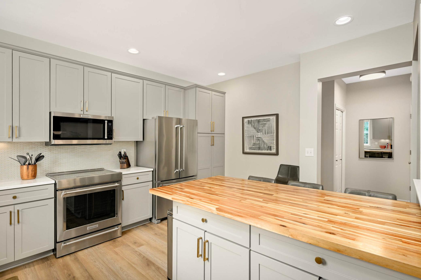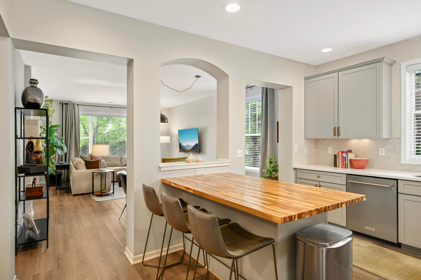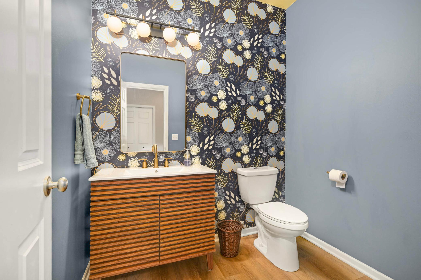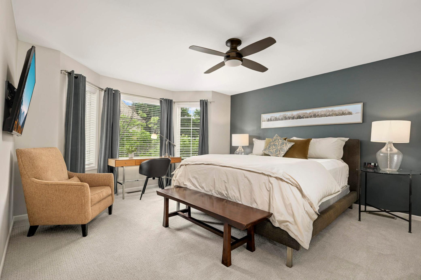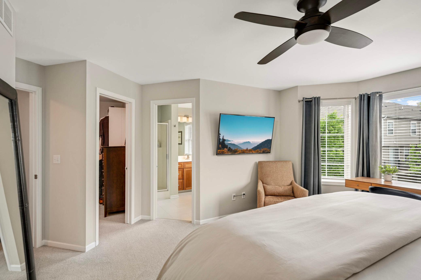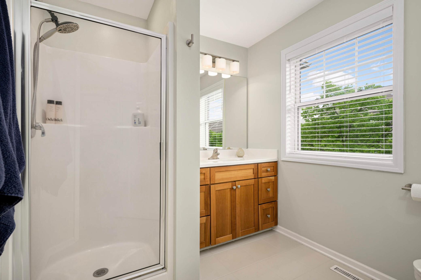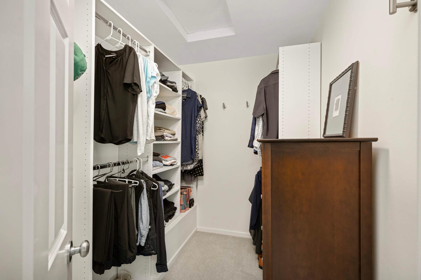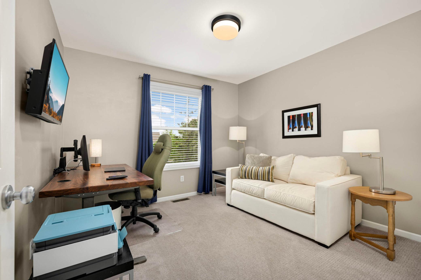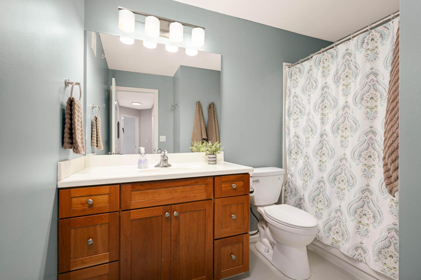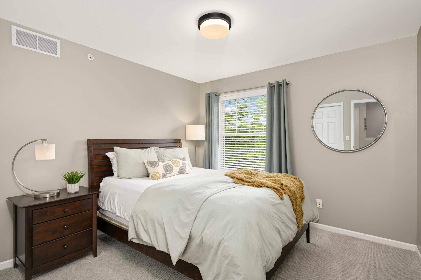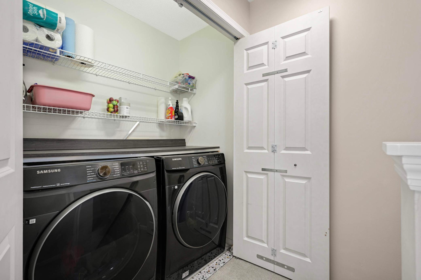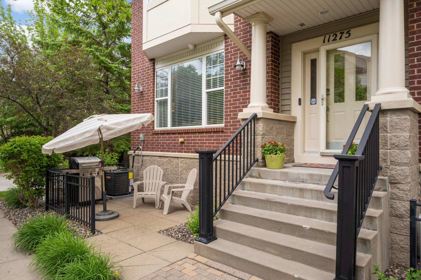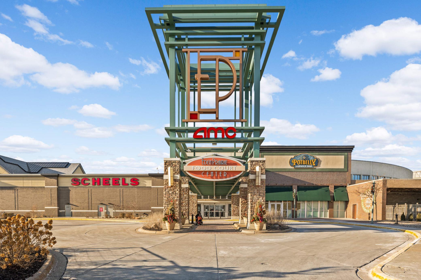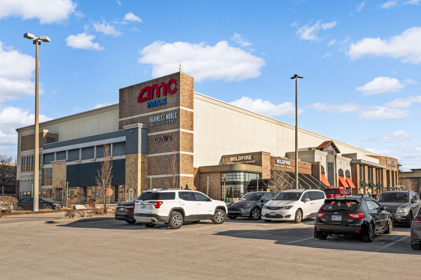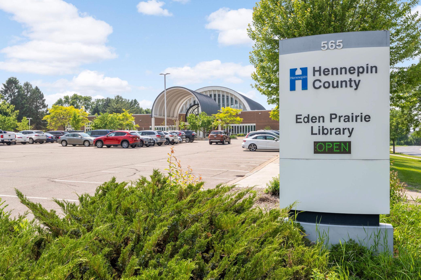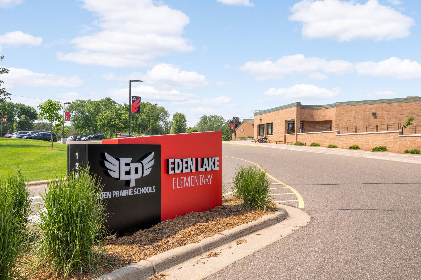
Property Listing
Description
Spectacular end unit townhome in Eden Prairie, near parks, trails, shopping, and dining! This home features 9' flat ceilings (no popcorn!) with huge West facing windows for abundant natural sunlight on the main level, an opened living-dining-kitchen design, and a spacious eat-in kitchen with 2023 Kitchen-Aid stainless appliances and induction range, refaced cabinetry and pulls, quartz counters and mosaic tiled backsplash, renovated half bath, and new LVP flooring across main. The upper level includes a west-facing primary suite with three-quarter bathroom, bay window, and walk-in closet, two more bedrooms, full guest bathroom, new carpeting, and convenient upper level 2023 Samsung High Efficiency washer and dryer. The stairwell to the lower level leads to a private & heated two car garage along with a separate storage room. Outside you’ll love the West facing patio with room for entertaining and grilling. Other updates since these owners purchased include bathroom fixtures, faucets, light fixtures and ceiling fans, painting throughout including removing all popcorn ceilings, and window blinds and treatments. This complex is ideally located with superb dining, a variety of grocery options, easy commuting, and loads of shopping opportunities at and around the Eden Prairie Center.Property Information
Status: Active
Sub Type: ********
List Price: $400,000
MLS#: 6732538
Current Price: $400,000
Address: 11275 Preswick Boulevard, Eden Prairie, MN 55344
City: Eden Prairie
State: MN
Postal Code: 55344
Geo Lat: 44.851829
Geo Lon: -93.41958
Subdivision: Cic 1071 Hartford Commons Condo
County: Hennepin
Property Description
Year Built: 2003
Lot Size SqFt: 28314
Gen Tax: 3762
Specials Inst: 0
High School: ********
Square Ft. Source:
Above Grade Finished Area:
Below Grade Finished Area:
Below Grade Unfinished Area:
Total SqFt.: 1783
Style: Array
Total Bedrooms: 3
Total Bathrooms: 3
Total Full Baths: 1
Garage Type:
Garage Stalls: 2
Waterfront:
Property Features
Exterior:
Roof:
Foundation:
Lot Feat/Fld Plain:
Interior Amenities:
Inclusions: ********
Exterior Amenities:
Heat System:
Air Conditioning:
Utilities:


