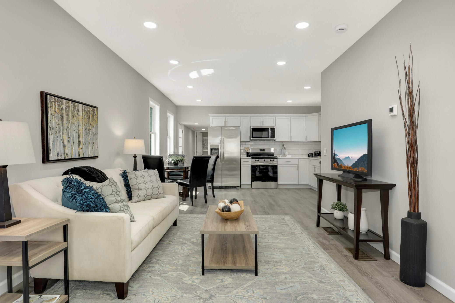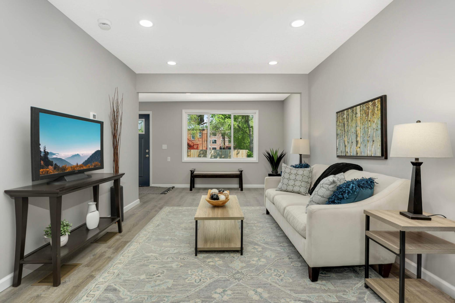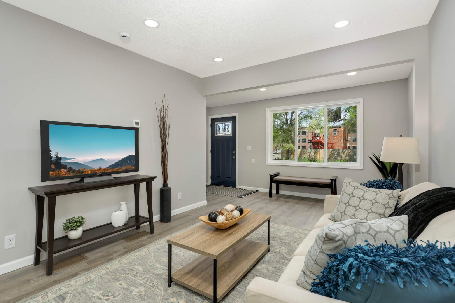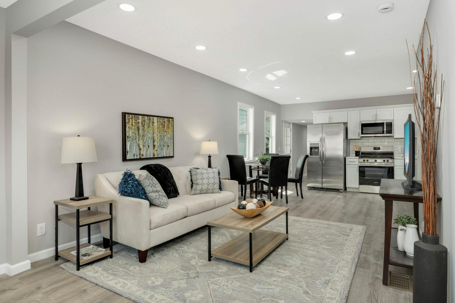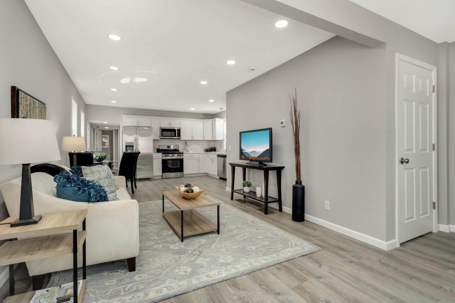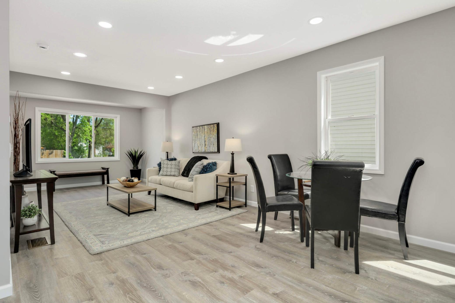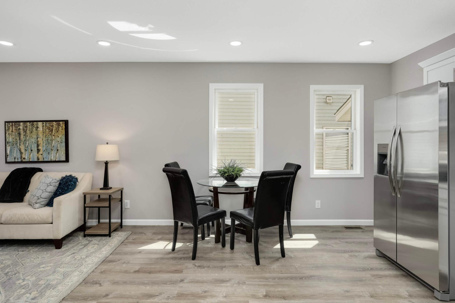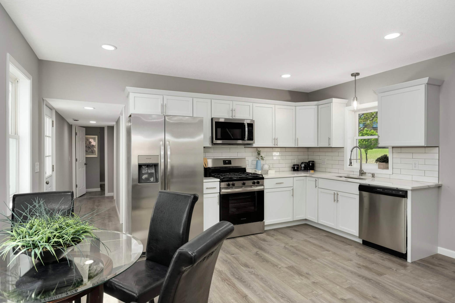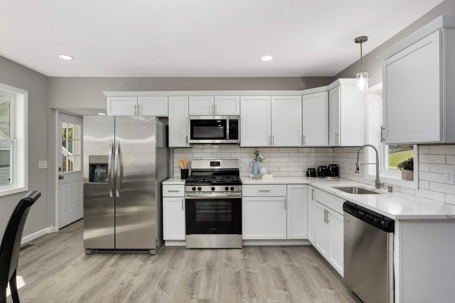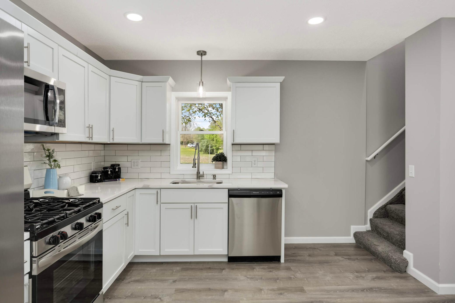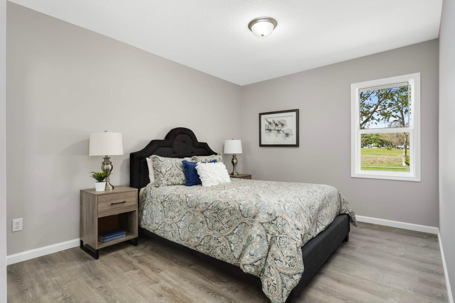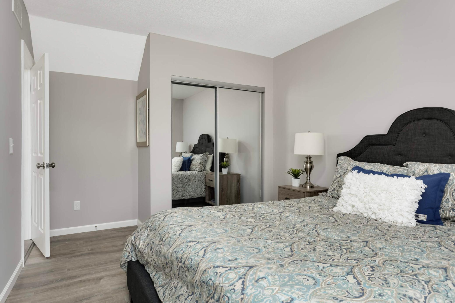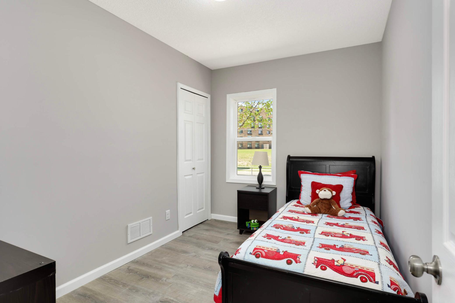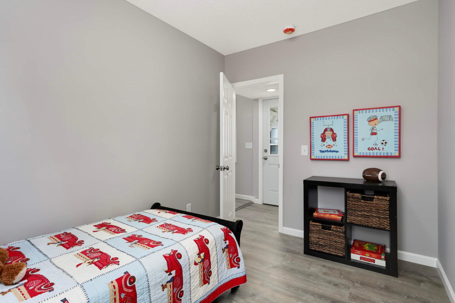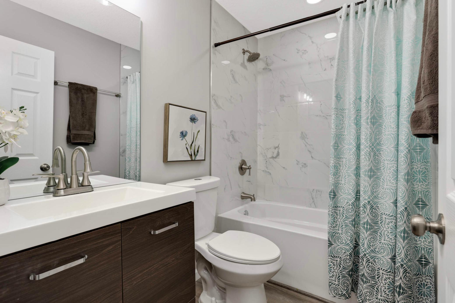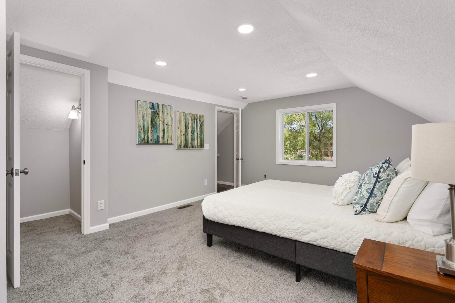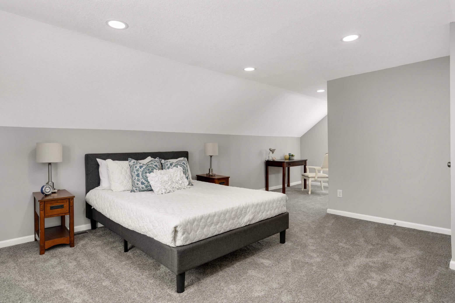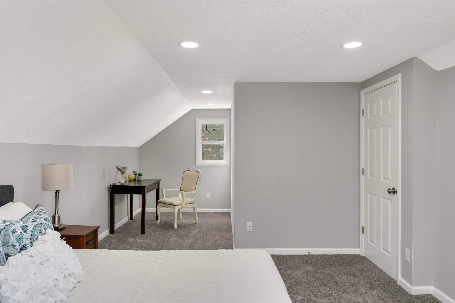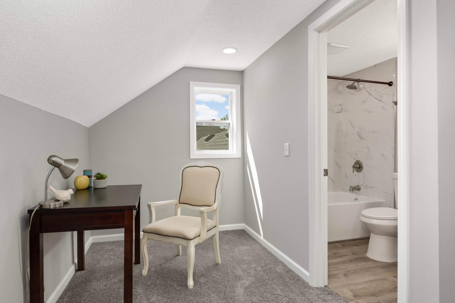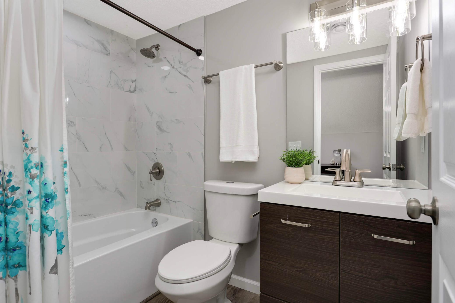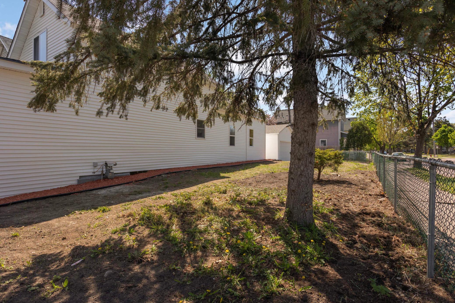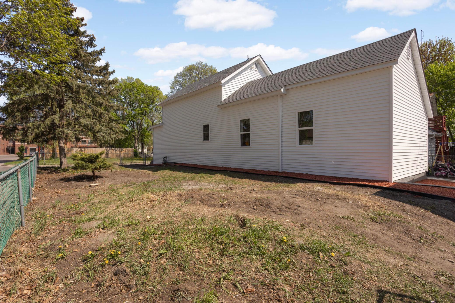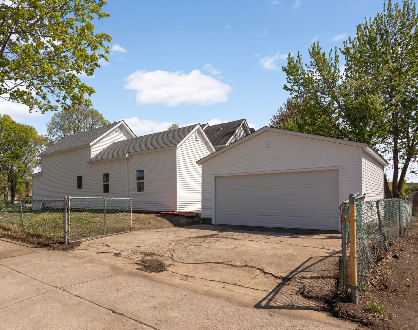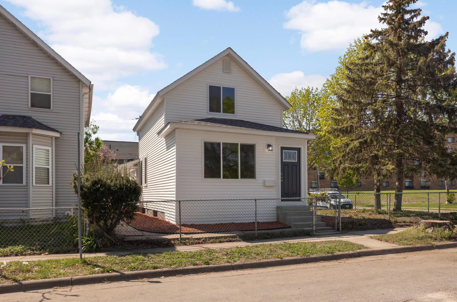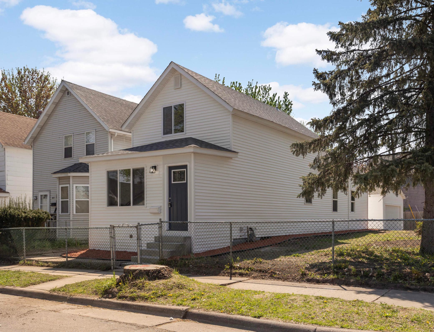
Property Listing
Description
This beautifully reimagined home on a corner lot has been completely transformed with a full renovation. Inside, the home features new Luxury Vinyl Plank flooring, recessed lighting, fresh paint, and brand-new trim, baseboards, and drywall throughout. The kitchen boasts quartz countertops, subway tile backsplash, stainless steel appliances, and new cabinetry with matching chrome hardware. The spacious living room is filled with natural light, while down the hall two sizable main-level bedrooms are separated by a full bathroom with tile surround and stylish finishes. Upstairs, a private owner’s suite offers high ceilings, a walk-in closet, and a full en-suite bath with upgraded tile and modern fixtures. Additional highlights include a new water heater, updated utility meters, and included washer and dryer. With close access to public transportation and nearby stores. Outside, enjoy brand-new vinyl siding, a new roof, soffit, fascia, and fresh cement steps and walkway, don’t miss the sizable side yard fully enclosed by a chain-link fence. A newly built garage and mulching completes the exterior upgrades.Property Information
Status: Active
Sub Type: ********
List Price: $284,900
MLS#: 6732161
Current Price: $284,900
Address: 877 Albemarle Street, Saint Paul, MN 55117
City: Saint Paul
State: MN
Postal Code: 55117
Geo Lat: 44.967637
Geo Lon: -93.107174
Subdivision: Mckentys Out Lts To, St Paul
County: Ramsey
Property Description
Year Built: 1882
Lot Size SqFt: 2178
Gen Tax: 2146
Specials Inst: 0
High School: ********
Square Ft. Source:
Above Grade Finished Area:
Below Grade Finished Area:
Below Grade Unfinished Area:
Total SqFt.: 1645
Style: Array
Total Bedrooms: 3
Total Bathrooms: 2
Total Full Baths: 2
Garage Type:
Garage Stalls: 2
Waterfront:
Property Features
Exterior:
Roof:
Foundation:
Lot Feat/Fld Plain: Array
Interior Amenities:
Inclusions: ********
Exterior Amenities:
Heat System:
Air Conditioning:
Utilities:


