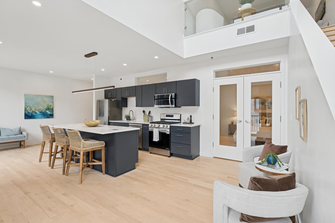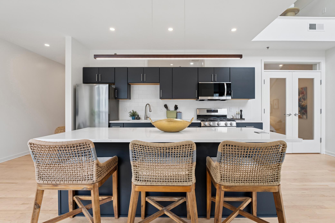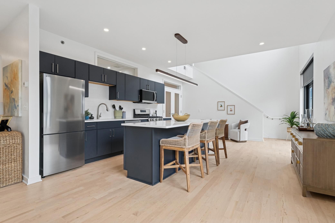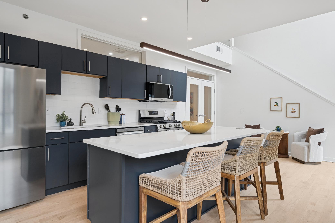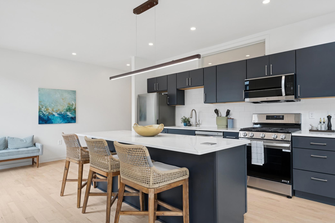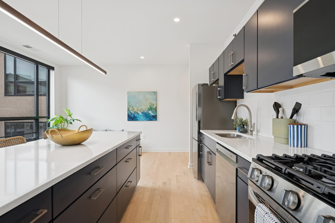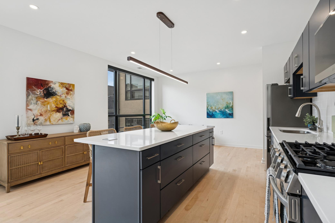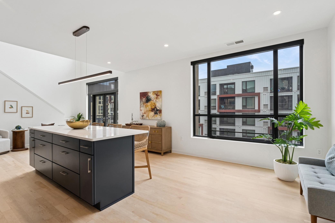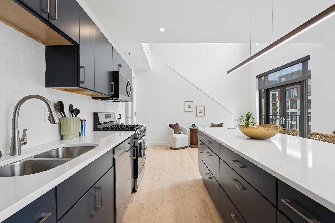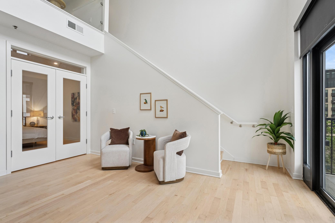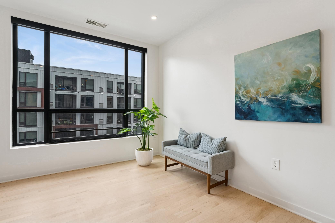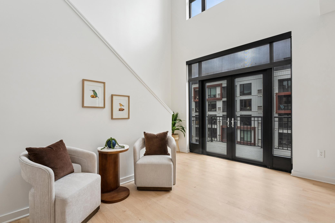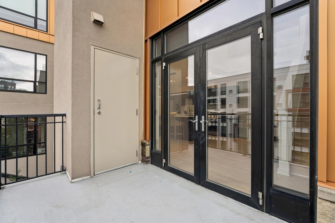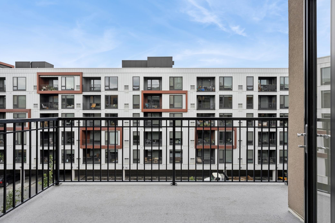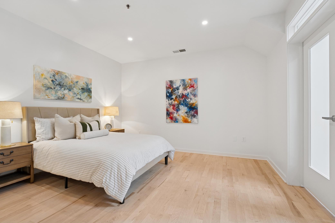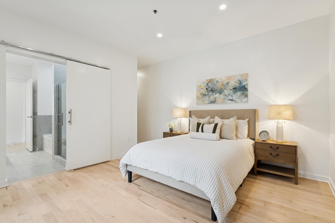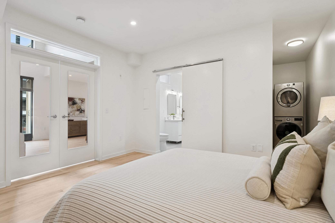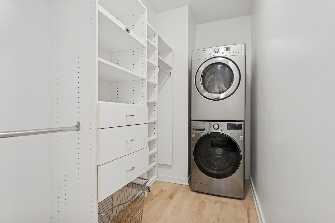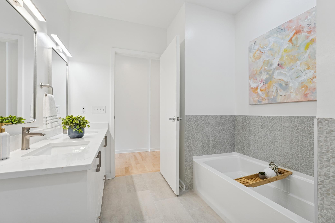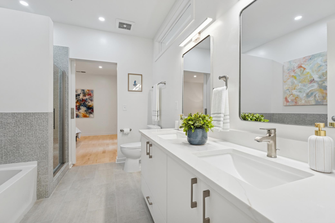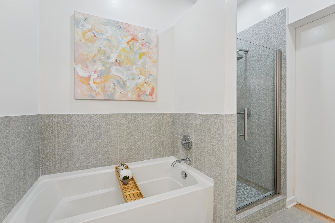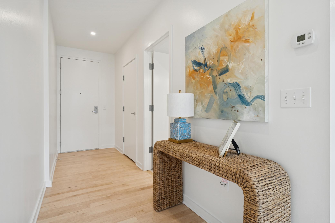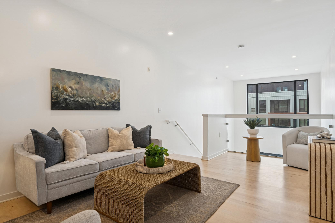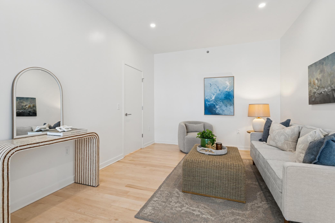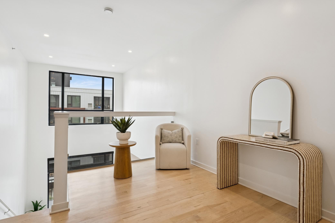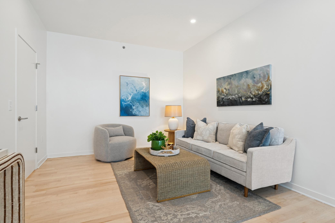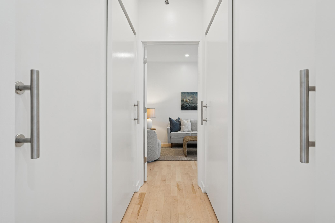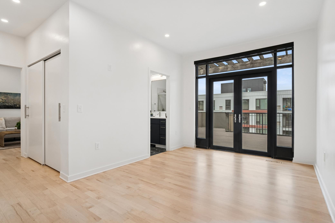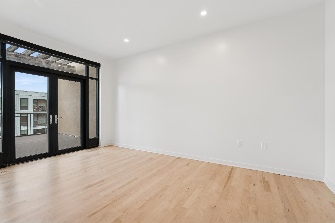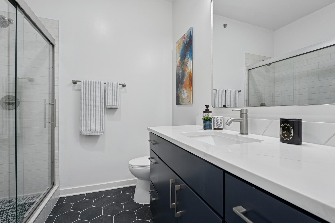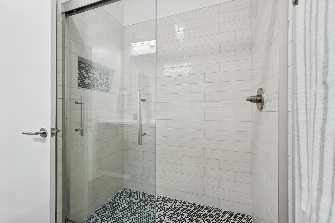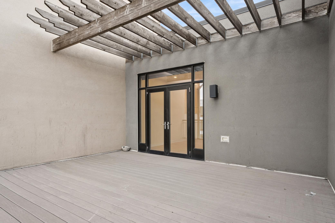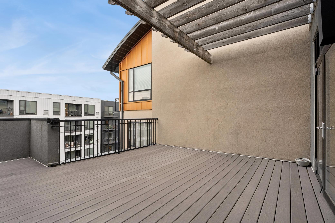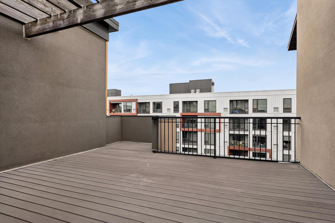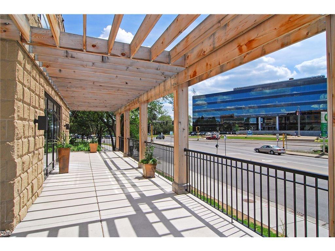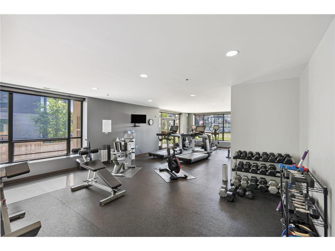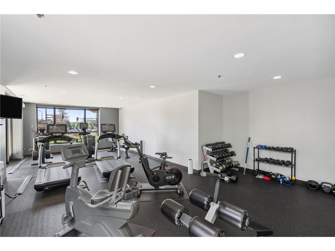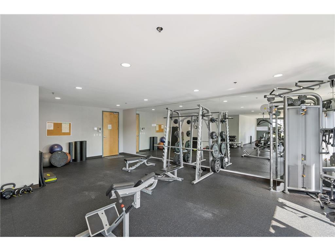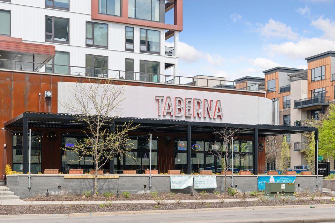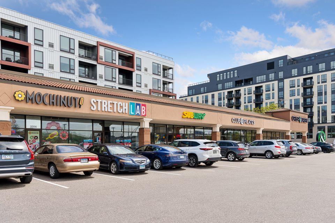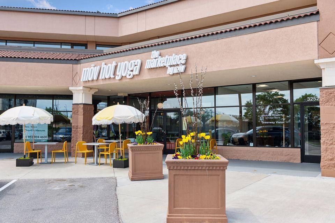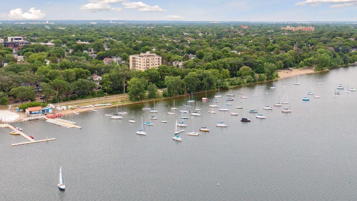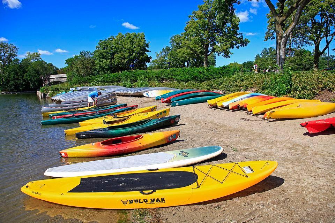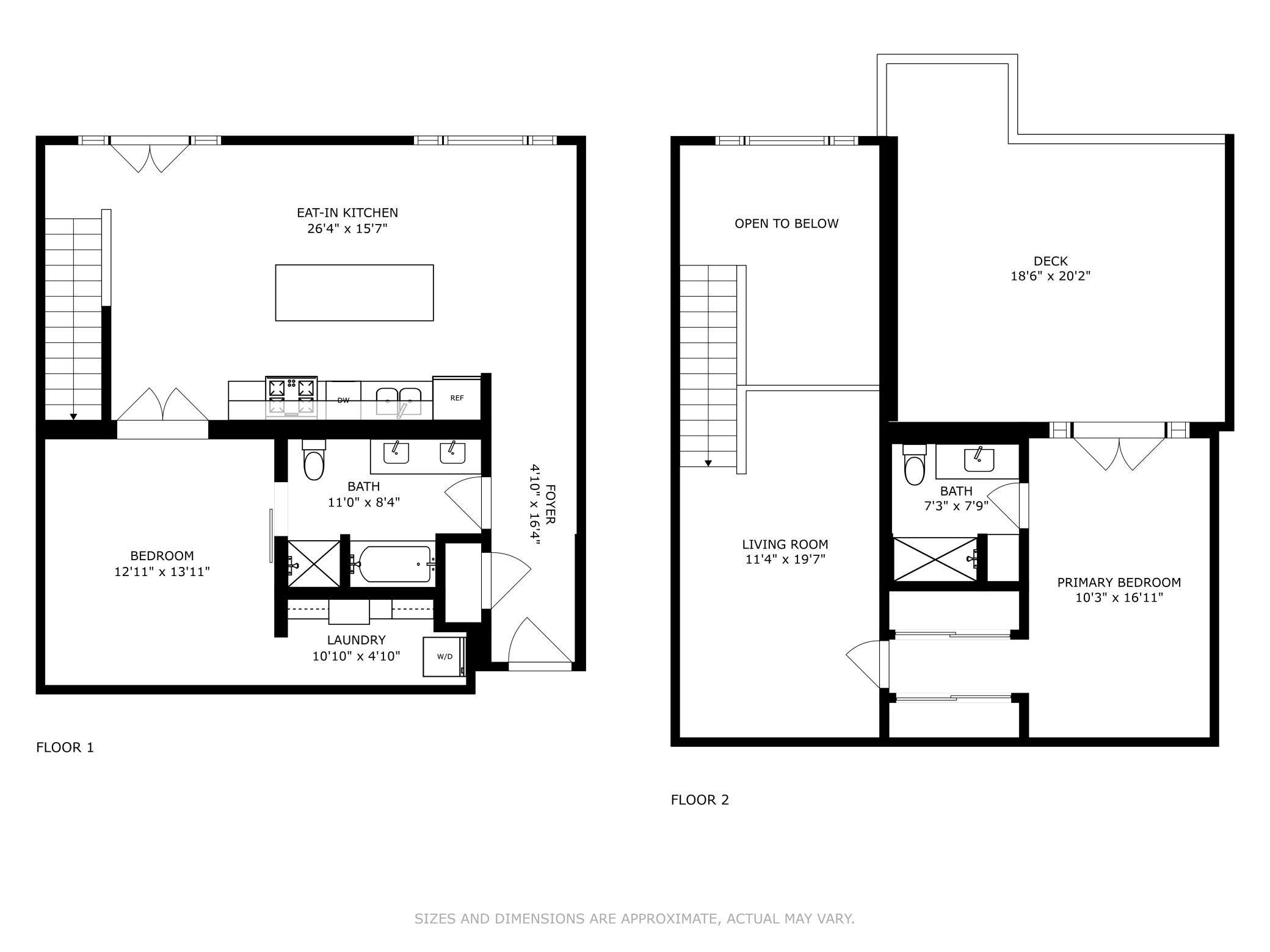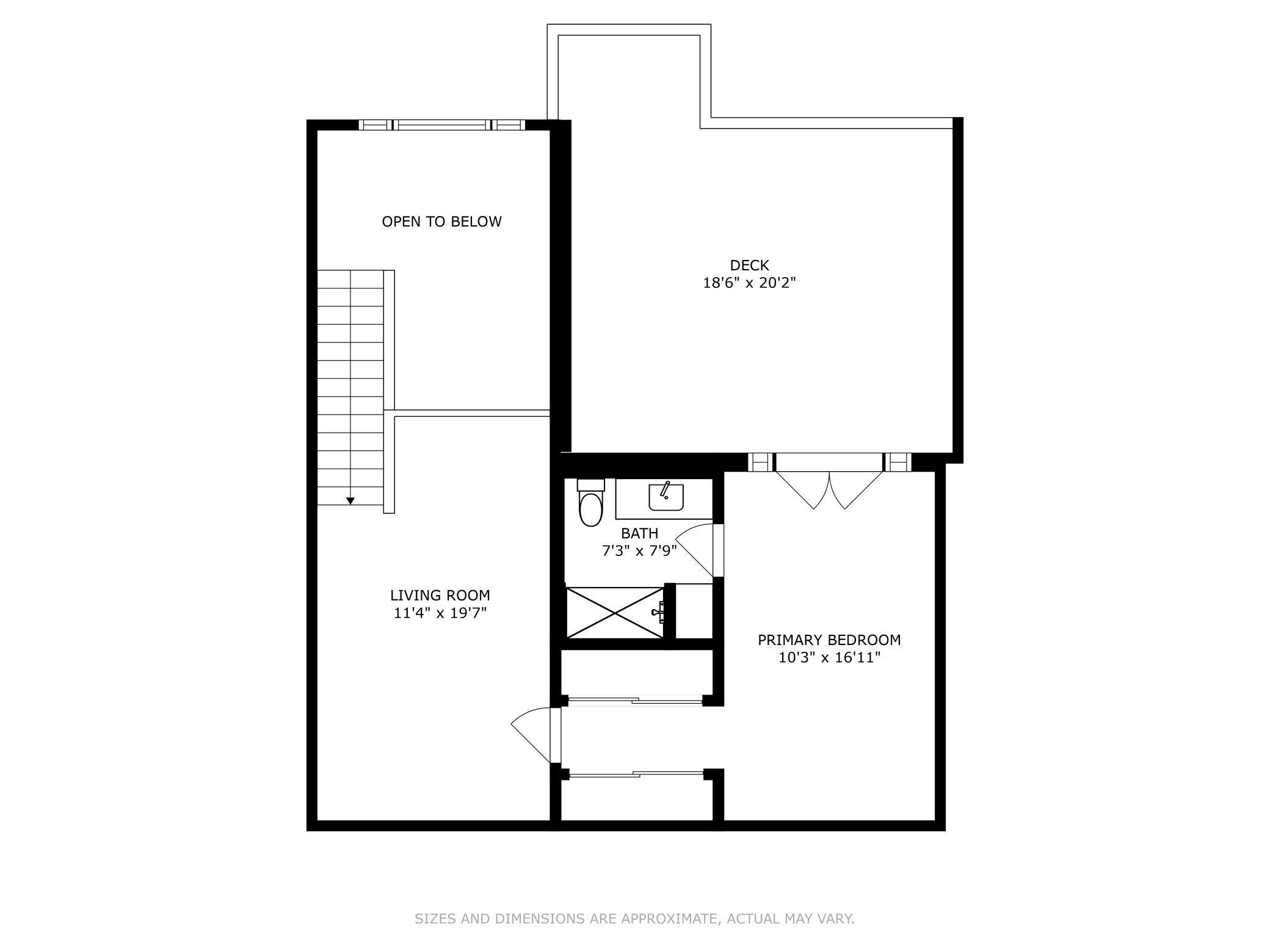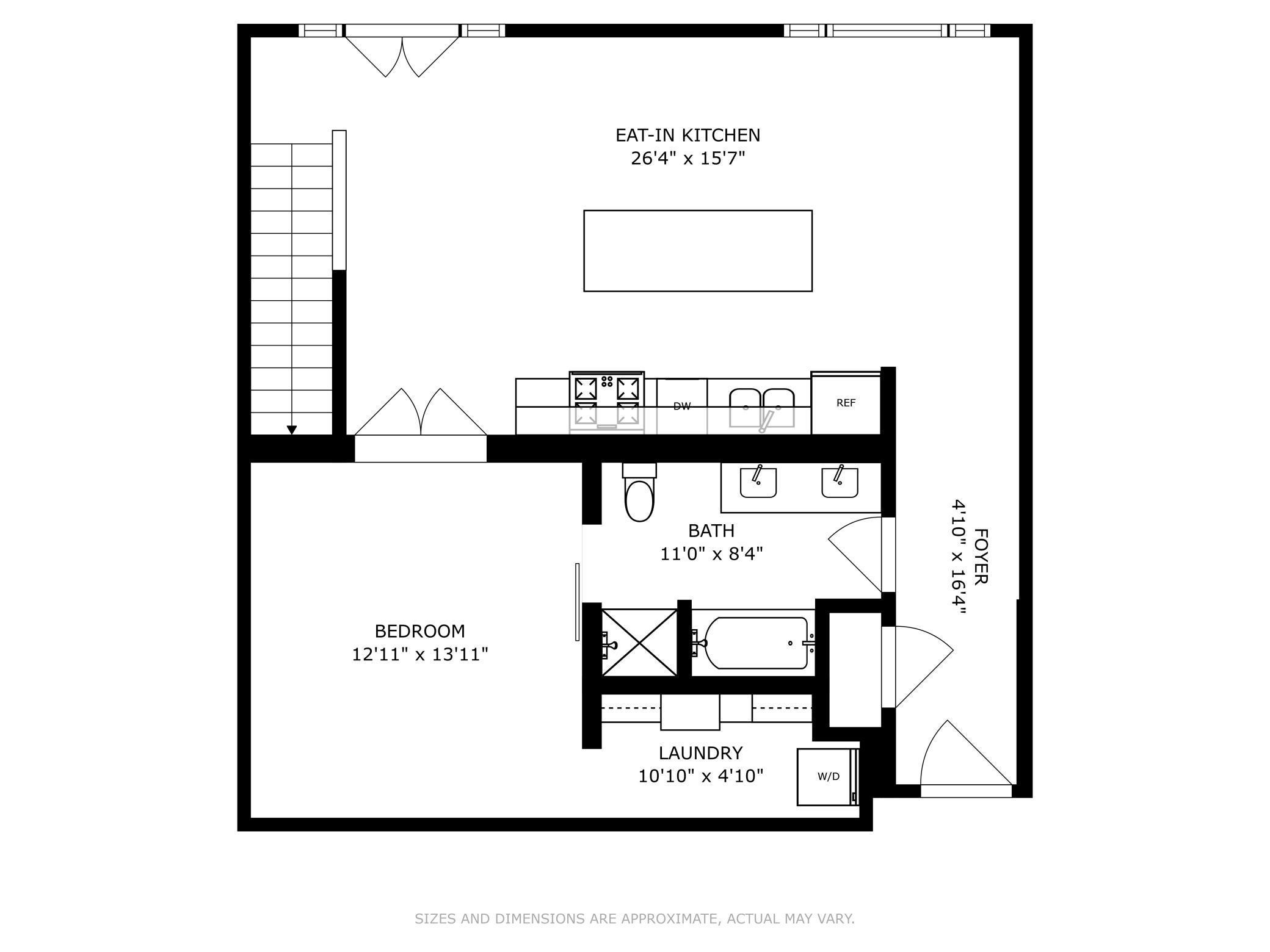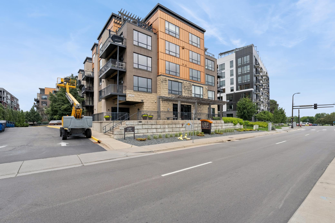
Property Listing
Description
Rare Two-Story Top-Floor Condo at The Loop – Fully Remodeled with Expansive Outdoor Living. Thoughtfully and thoroughly remodeled, this condo stands out with two private outdoor spaces, including one of the largest private rooftop decks you’ll find in Minneapolis. Designed with comfort and functionality in mind, the open-concept layout features soaring vaulted ceilings, abundant natural light, and a large center island with built-in electrical—a unique upgrade not found in other units. The sleek stainless steel appliances, custom cabinetry, and high-end finishes complete the modern main floor. The main-level primary suite offers a private retreat with a spacious walk-in closet, and an en-suite bath featuring dual vanities, a separate soaking tub, and a glass-enclosed shower. Upstairs, you’ll find a versatile loft-style living area perfect for a media room, home office, or guest lounge. It includes a second oversized bedroom, full bathroom, walk-in closet, and access to the showstopping rooftop deck. Additional highlights include in-unit laundry, two assigned spaces in a climate-controlled garage, and access to The Loop’s premier amenities: a fitness center, community lounge, and conference spaces. Located just steps from the Midtown Greenway and minutes from Lake Bde Maka Ska, Lake of the Isles, popular dining spots, cafes, and boutiques. **Rentals allowed**Property Information
Status: Active
Sub Type: ********
List Price: $499,900
MLS#: 6732136
Current Price: $499,900
Address: 3104 W Lake Street, 412, Minneapolis, MN 55416
City: Minneapolis
State: MN
Postal Code: 55416
Geo Lat: 44.949878
Geo Lon: -93.318934
Subdivision: Cic 1550 Loop Calhoun Condos
County: Hennepin
Property Description
Year Built: 2007
Lot Size SqFt: 98445.6
Gen Tax: 6238
Specials Inst: 0
High School: ********
Square Ft. Source:
Above Grade Finished Area:
Below Grade Finished Area:
Below Grade Unfinished Area:
Total SqFt.: 1436
Style: Array
Total Bedrooms: 2
Total Bathrooms: 2
Total Full Baths: 1
Garage Type:
Garage Stalls: 2
Waterfront:
Property Features
Exterior:
Roof:
Foundation:
Lot Feat/Fld Plain:
Interior Amenities:
Inclusions: ********
Exterior Amenities:
Heat System:
Air Conditioning:
Utilities:


