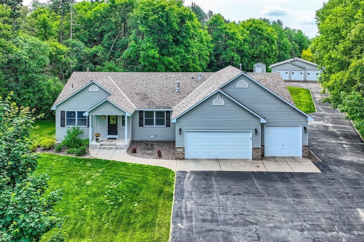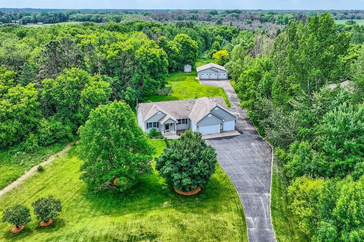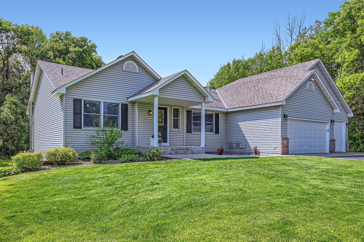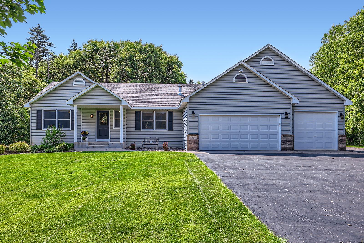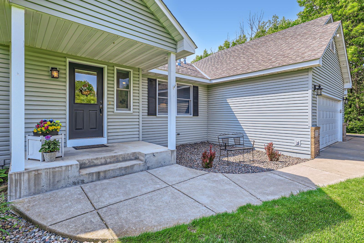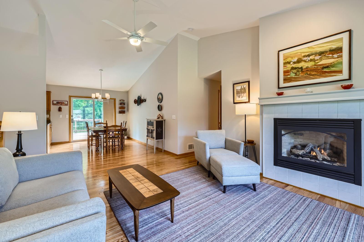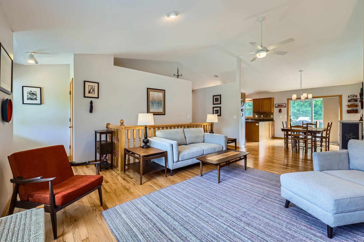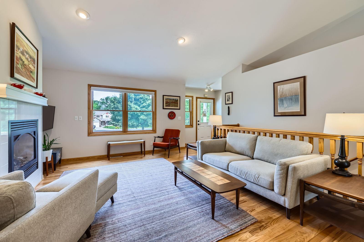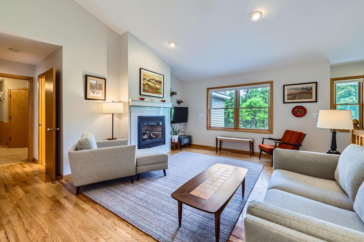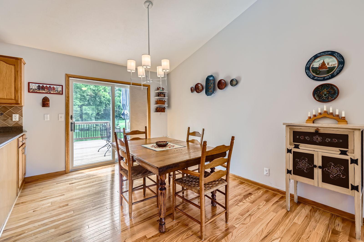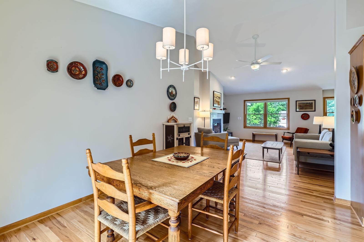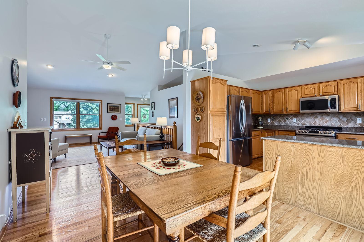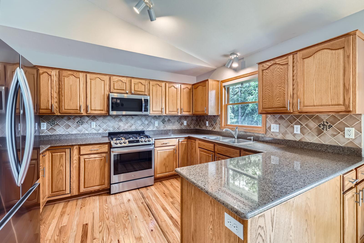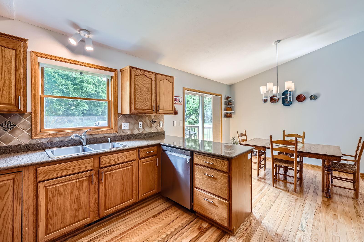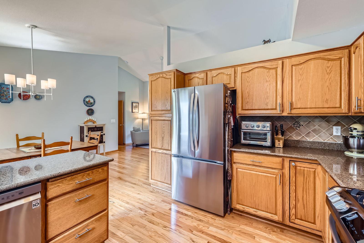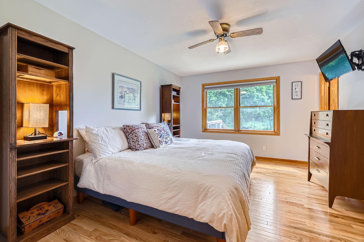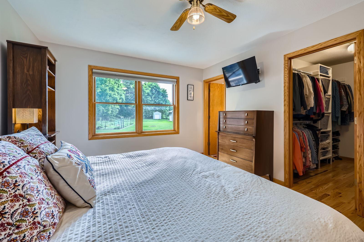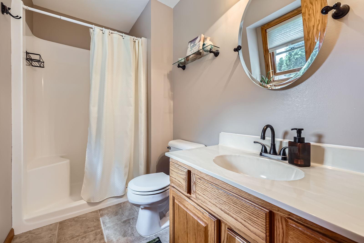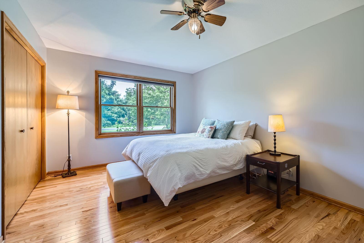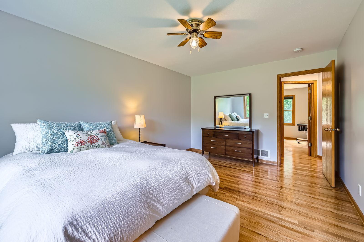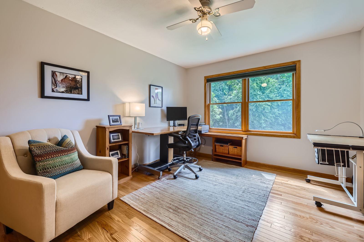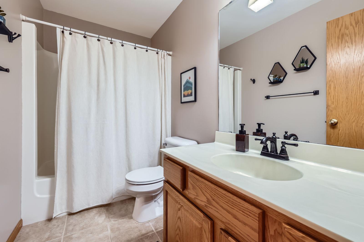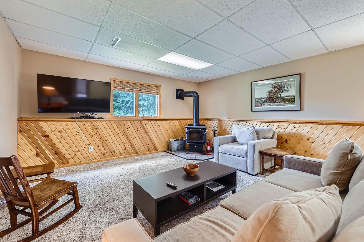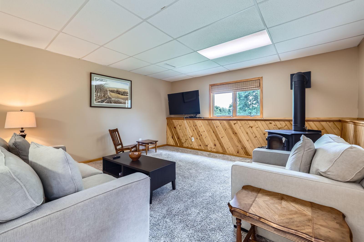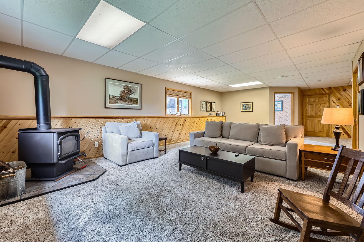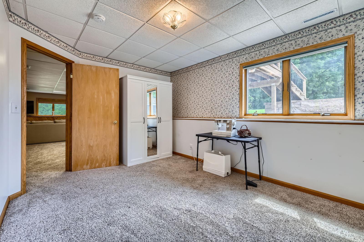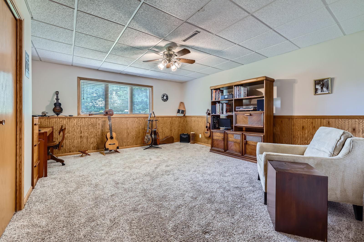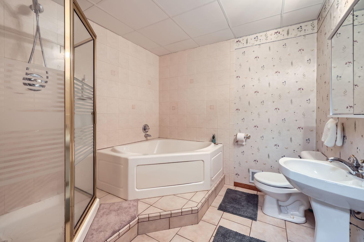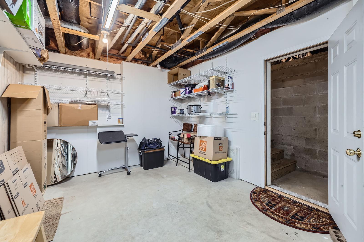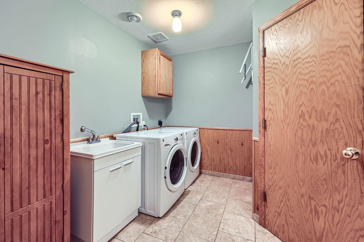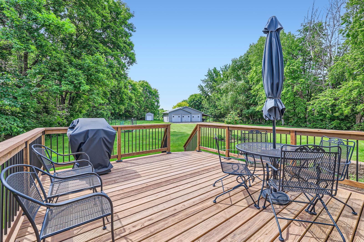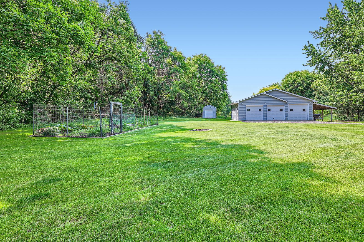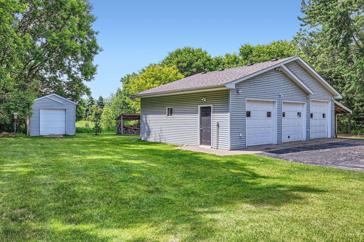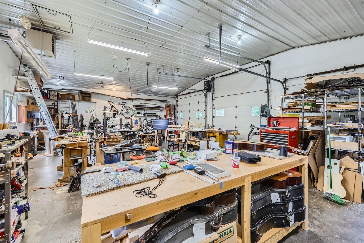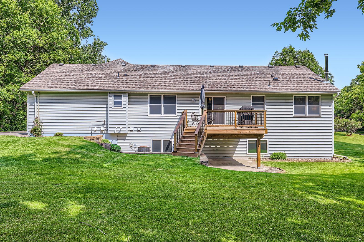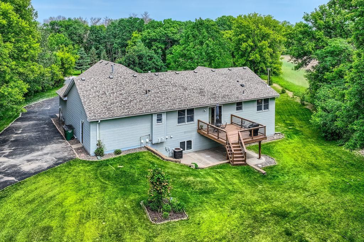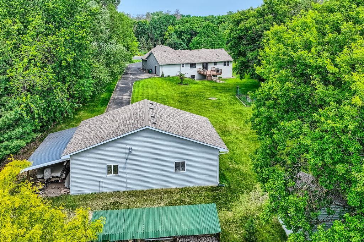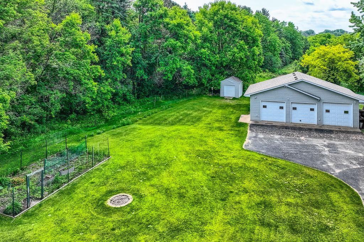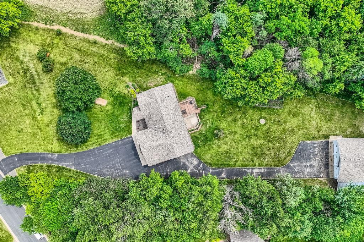
Property Listing
Description
This is the home you've been searching for! 5 bd/4 bath home on quiet dead end street in Wyoming. Beautifully situated next to a planned organic farm on a 1.2 acre lot. Owners have taken immaculate care of this home. New hardwood floors throughout main level(2020) with gas fireplace, new kitchen appliances(2022) & quartz counters, and knock down ceilings(2023). The primary suite is located in its own wing on the main floor with two additional bedrooms and 2 baths on other side of the home along with mudroom & laundry. Basement features two more bedrooms, a large family room with wood fireplace , a full bath and lots of storage. This home has an attached 4 car garage with a second set of stairs leading from the garage down to the utility room in the basement. One of the main highlights is the new wood deck off the back of the home with views of the private sprawling backyard. They have a fenced in garden, a firepit, and a massive second garage/workshop, which is large enough for 3 more vehicles. Let your imagination run wild with all of the opportunities this space has to offer. Owner currently uses it as a woodworking shop. Garage is heated and has a lean-to for a boat or extra car. Center stall ceiling is 12feet high, fully insulated. 60 amp service w/cable & tv access. Don't forget about the smaller shed at the back of the property as well. This home is near plenty of local lakes, near Hwys. 61 & 35 for easy access. Schedule a showing now!Property Information
Status: Active
Sub Type: ********
List Price: $575,000
MLS#: 6732085
Current Price: $575,000
Address: 7023 256th Street, Wyoming, MN 55092
City: Wyoming
State: MN
Postal Code: 55092
Geo Lat: 45.316364
Geo Lon: -92.963097
Subdivision: Hawk Meadow
County: Chisago
Property Description
Year Built: 1998
Lot Size SqFt: 53578.8
Gen Tax: 6282
Specials Inst: 17
High School: ********
Square Ft. Source:
Above Grade Finished Area:
Below Grade Finished Area:
Below Grade Unfinished Area:
Total SqFt.: 3160
Style: Array
Total Bedrooms: 5
Total Bathrooms: 4
Total Full Baths: 2
Garage Type:
Garage Stalls: 4
Waterfront:
Property Features
Exterior:
Roof:
Foundation:
Lot Feat/Fld Plain: Array
Interior Amenities:
Inclusions: ********
Exterior Amenities:
Heat System:
Air Conditioning:
Utilities:


