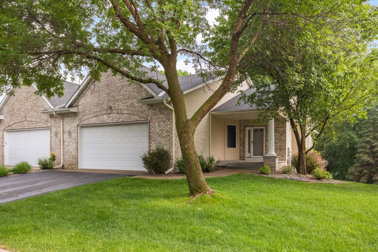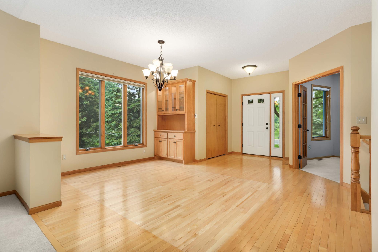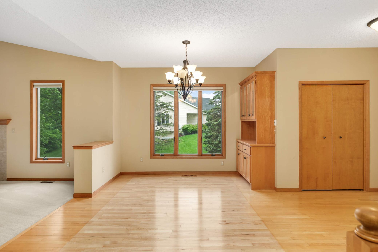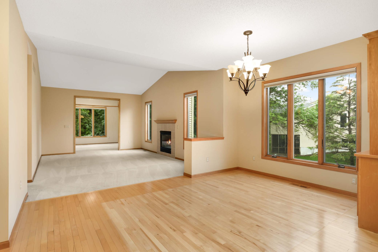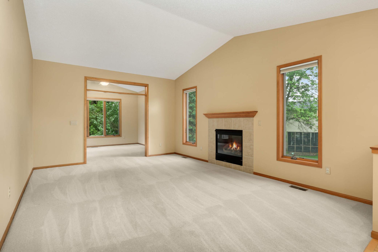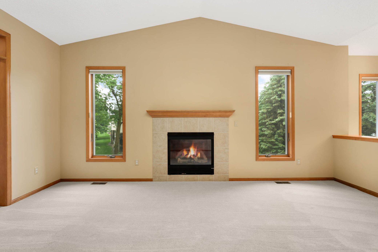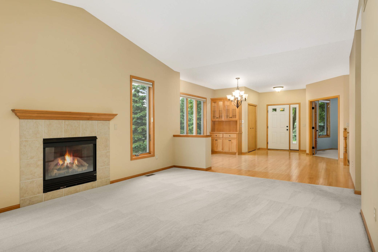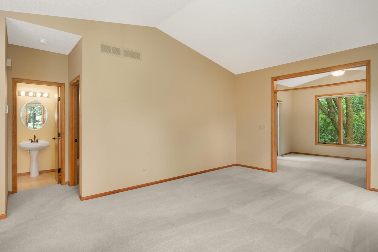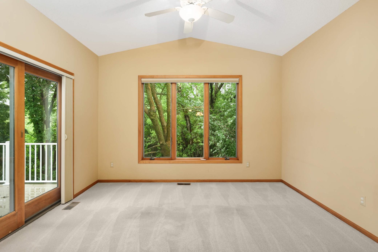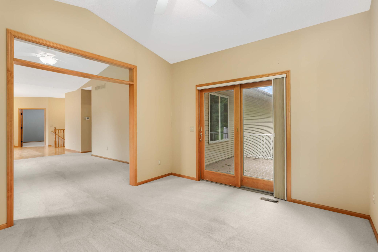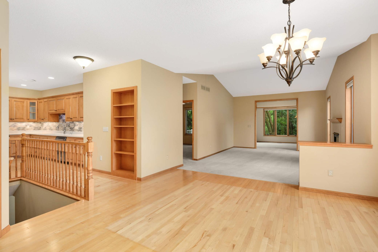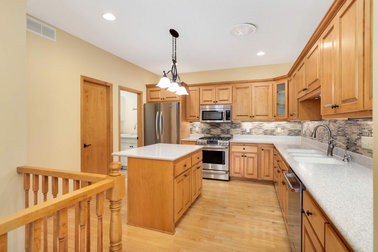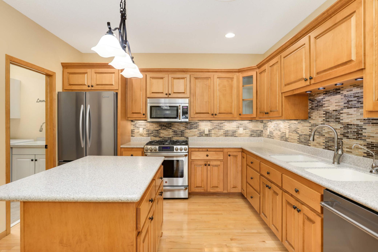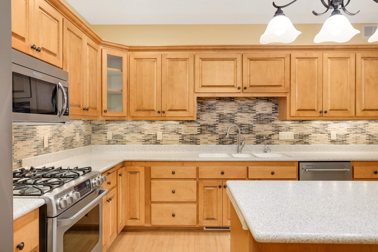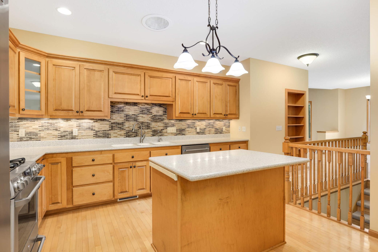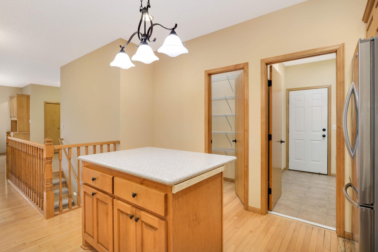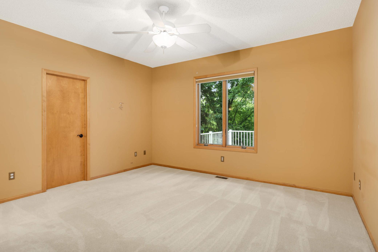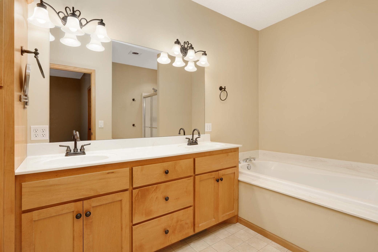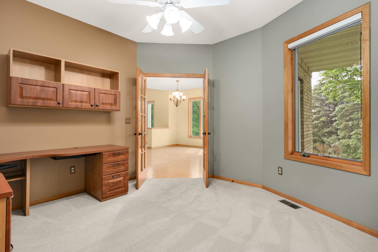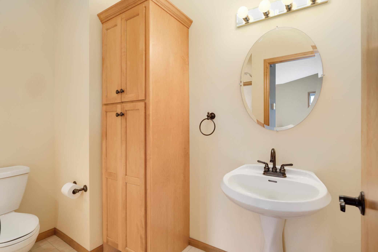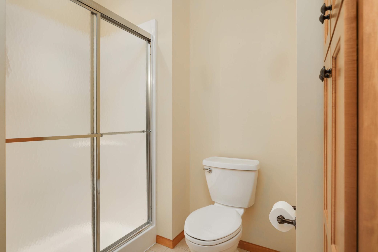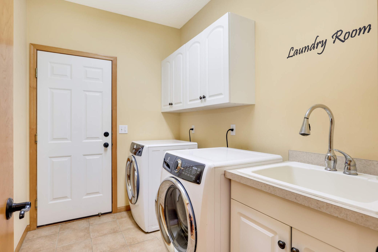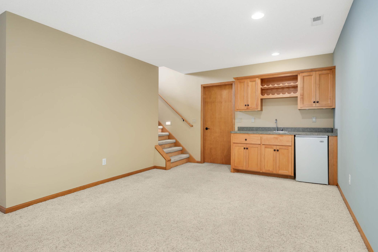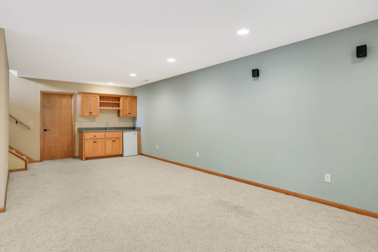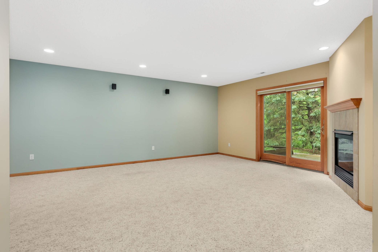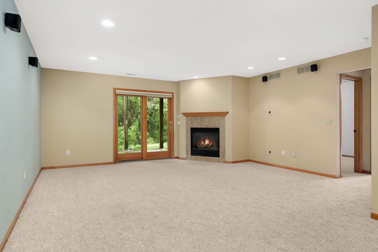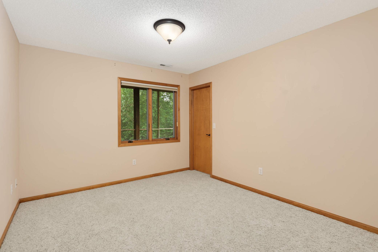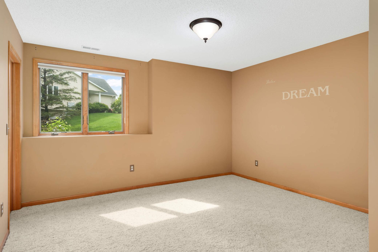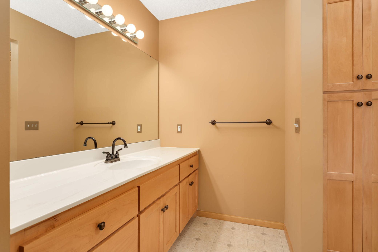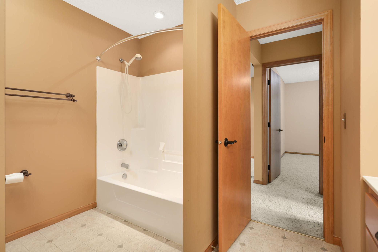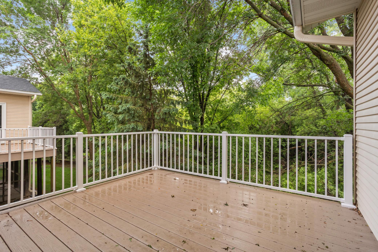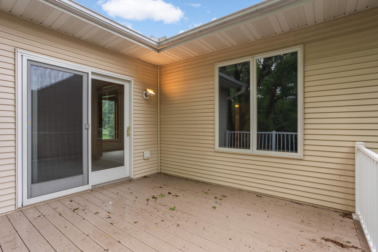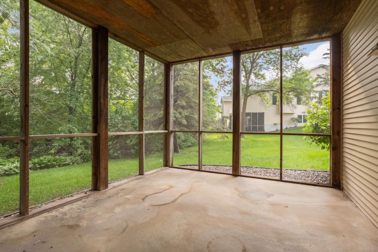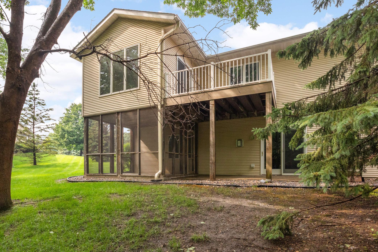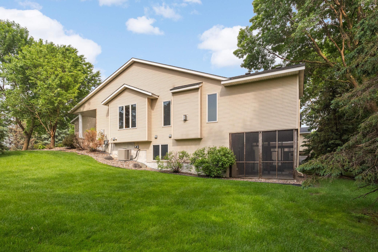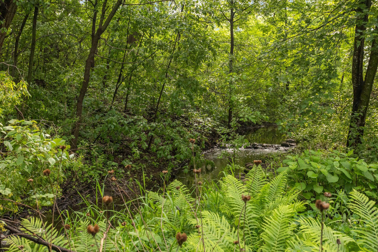
Property Listing
Description
Beautiful end unit townhouse with a private wooded backyard and large side yard. Fabulous location steps from Kensington Park. Open floor plan with gorgeous hardwood floors and upgraded woodwork/cabinetry. Private owner’s suite on the main level with a large walk-in closet. Full bathroom with double sink and separate tub and shower. Second bedroom/office on the main level with French doors and built-in desk. Main level ¾ bathroom. Spacious living room with vaulted ceiling and cozy gas fireplace. Separate formal dining room with built-in hutch. Main level sunroom with vaulted ceiling, overlooking serene private backyard. Newer main level carpet (2022). Large kitchen with lots of cabinet space, center island, walk-in pantry, reverse osmosis system at sink and refrigerator, stainless steel appliances, Corian counters and tile backsplash. Convenient main level laundry. Finished lower-level walkout with large family room, gas fireplace, wet bar, 2 additional bedrooms with walk-in closets, full bathroom. Plenty of storage space, unfinished space for workshop or hobby room. Screened porch. Roof 2023. New deck/railing 2024. Motorized Hunter Douglas blinds in the sunroom, dining room and lower-level family room. Insulated garage with water spigot. Sun lights in kitchen, master bath and closet. Great Lakeville location close to parks, trails, Lake Marion. Easy access to major highways for easy commute.Property Information
Status: Active
Sub Type: ********
List Price: $450,000
MLS#: 6731997
Current Price: $450,000
Address: 20521 Kalmeadow Court, Lakeville, MN 55044
City: Lakeville
State: MN
Postal Code: 55044
Geo Lat: 44.652513
Geo Lon: -93.288529
Subdivision: St Frances Woods 7th Add
County: Dakota
Property Description
Year Built: 2001
Lot Size SqFt: 3049.2
Gen Tax: 4830
Specials Inst: 0
High School: ********
Square Ft. Source:
Above Grade Finished Area:
Below Grade Finished Area:
Below Grade Unfinished Area:
Total SqFt.: 3098
Style: Array
Total Bedrooms: 4
Total Bathrooms: 3
Total Full Baths: 2
Garage Type:
Garage Stalls: 2
Waterfront:
Property Features
Exterior:
Roof:
Foundation:
Lot Feat/Fld Plain: Array
Interior Amenities:
Inclusions: ********
Exterior Amenities:
Heat System:
Air Conditioning:
Utilities:


