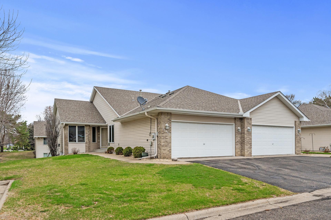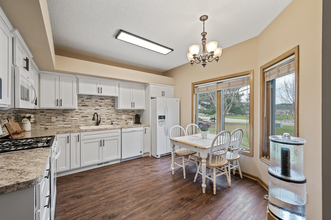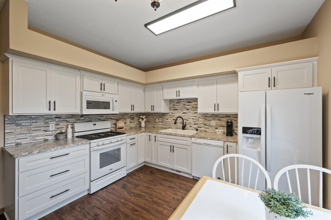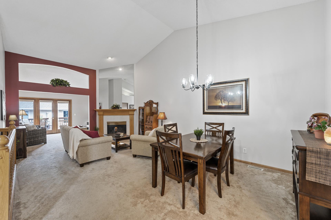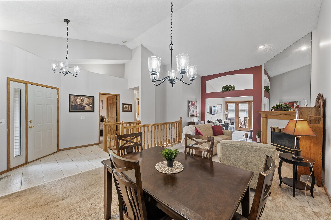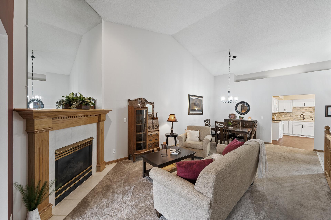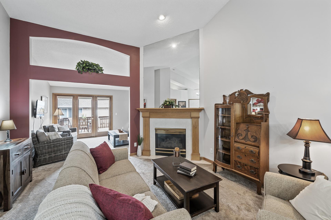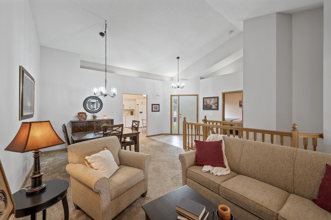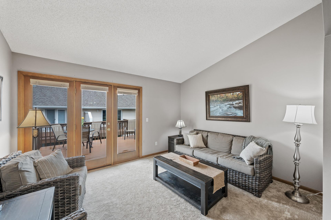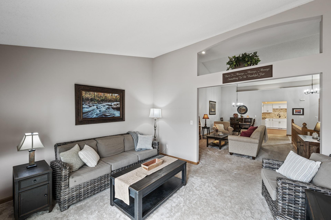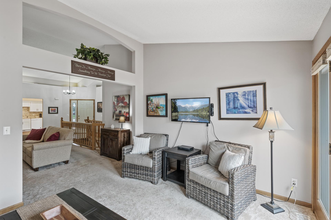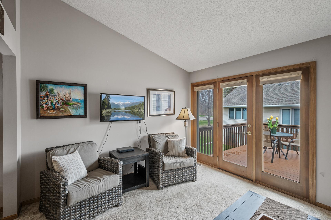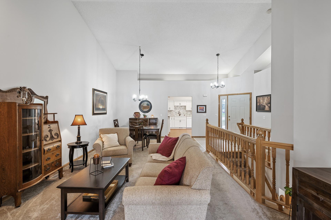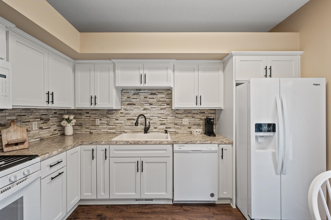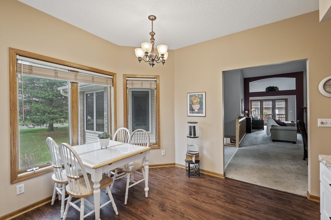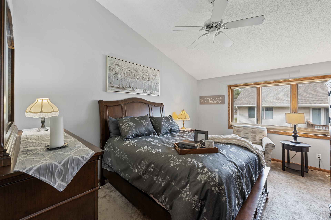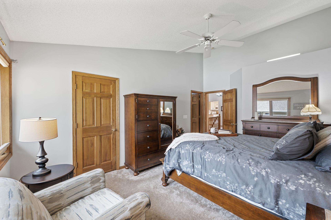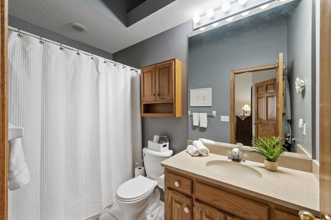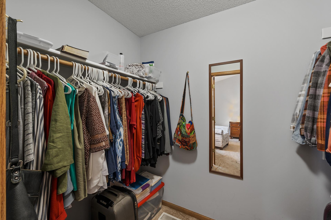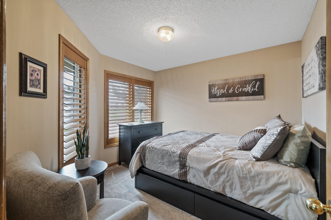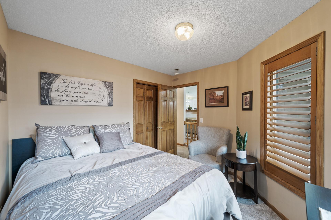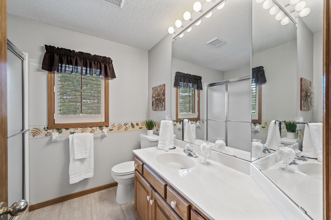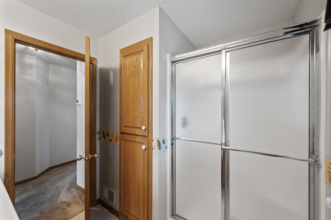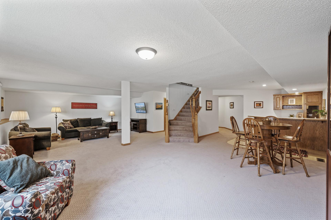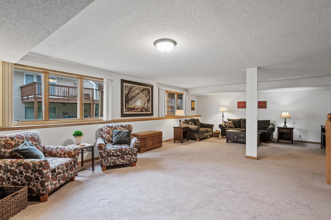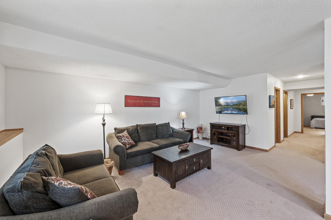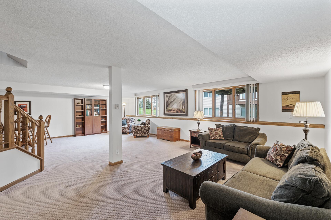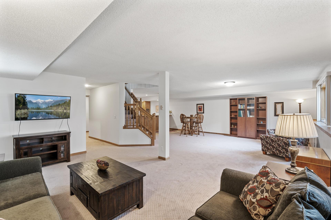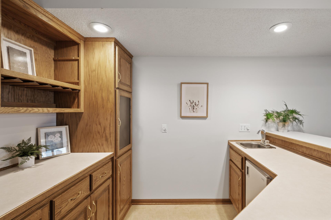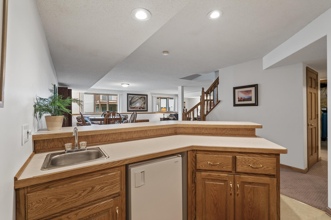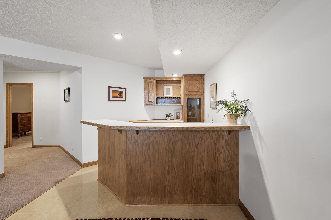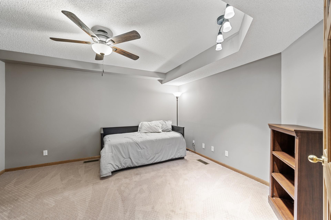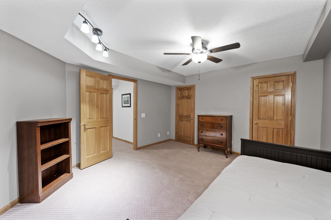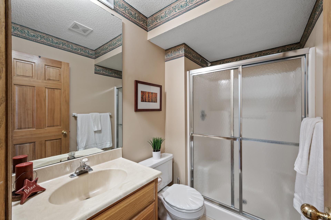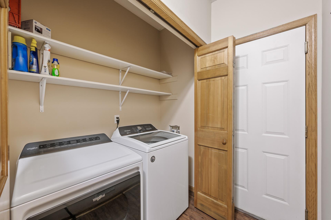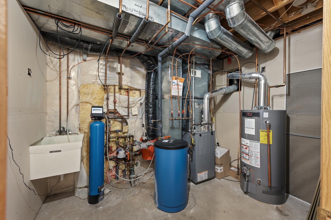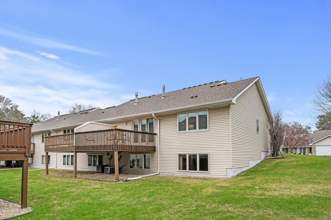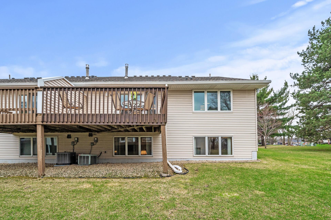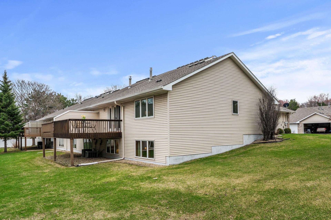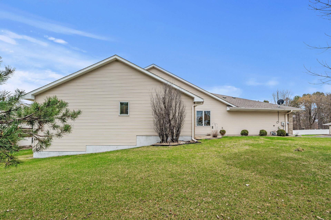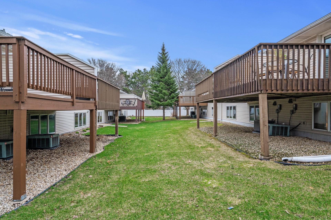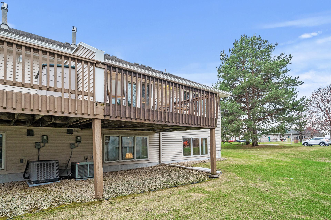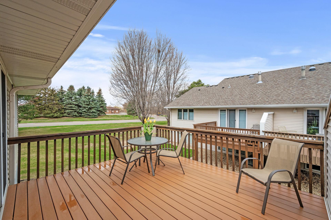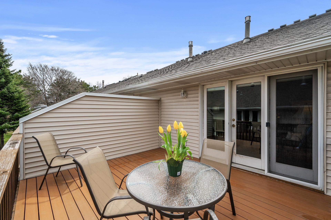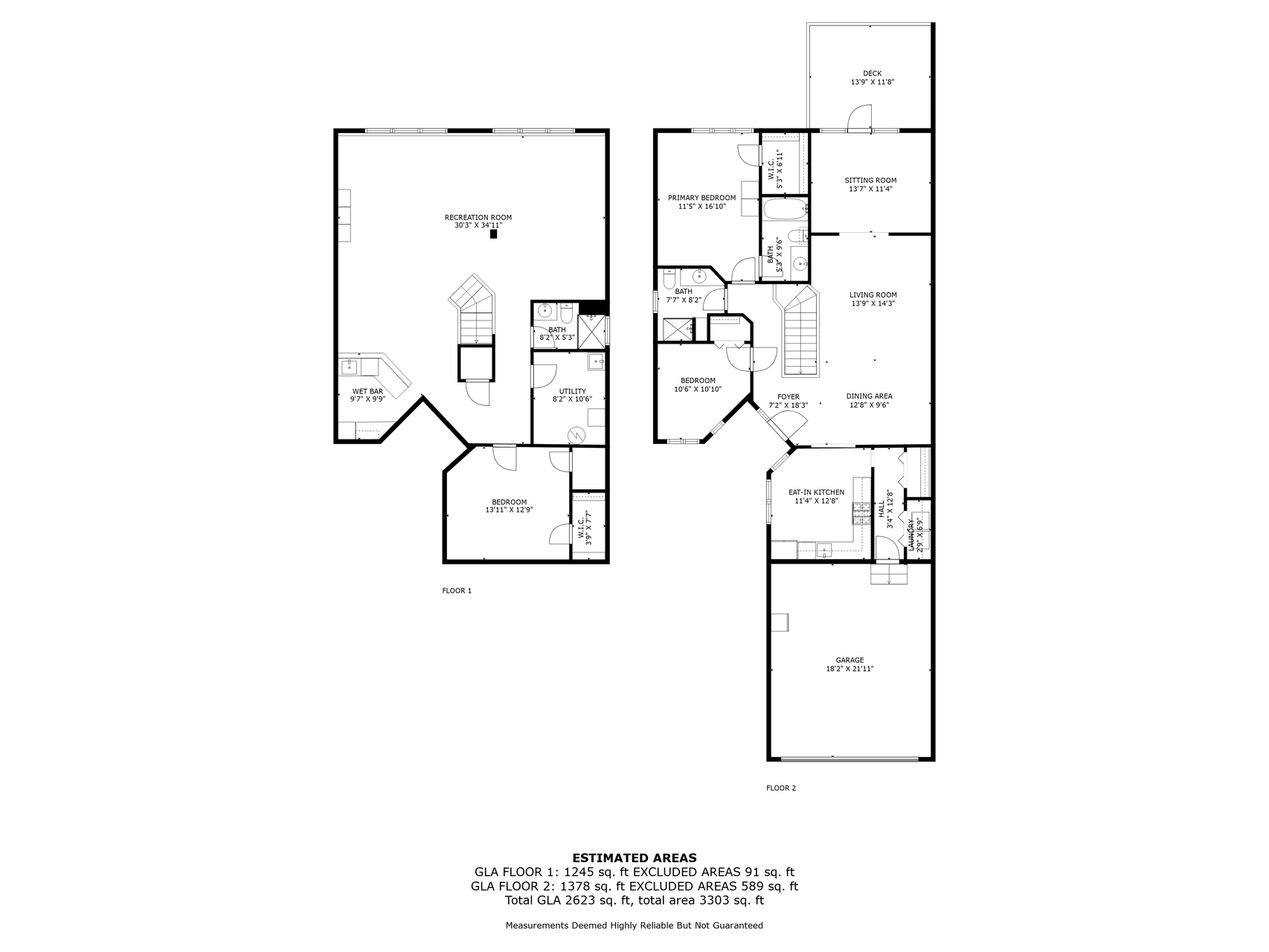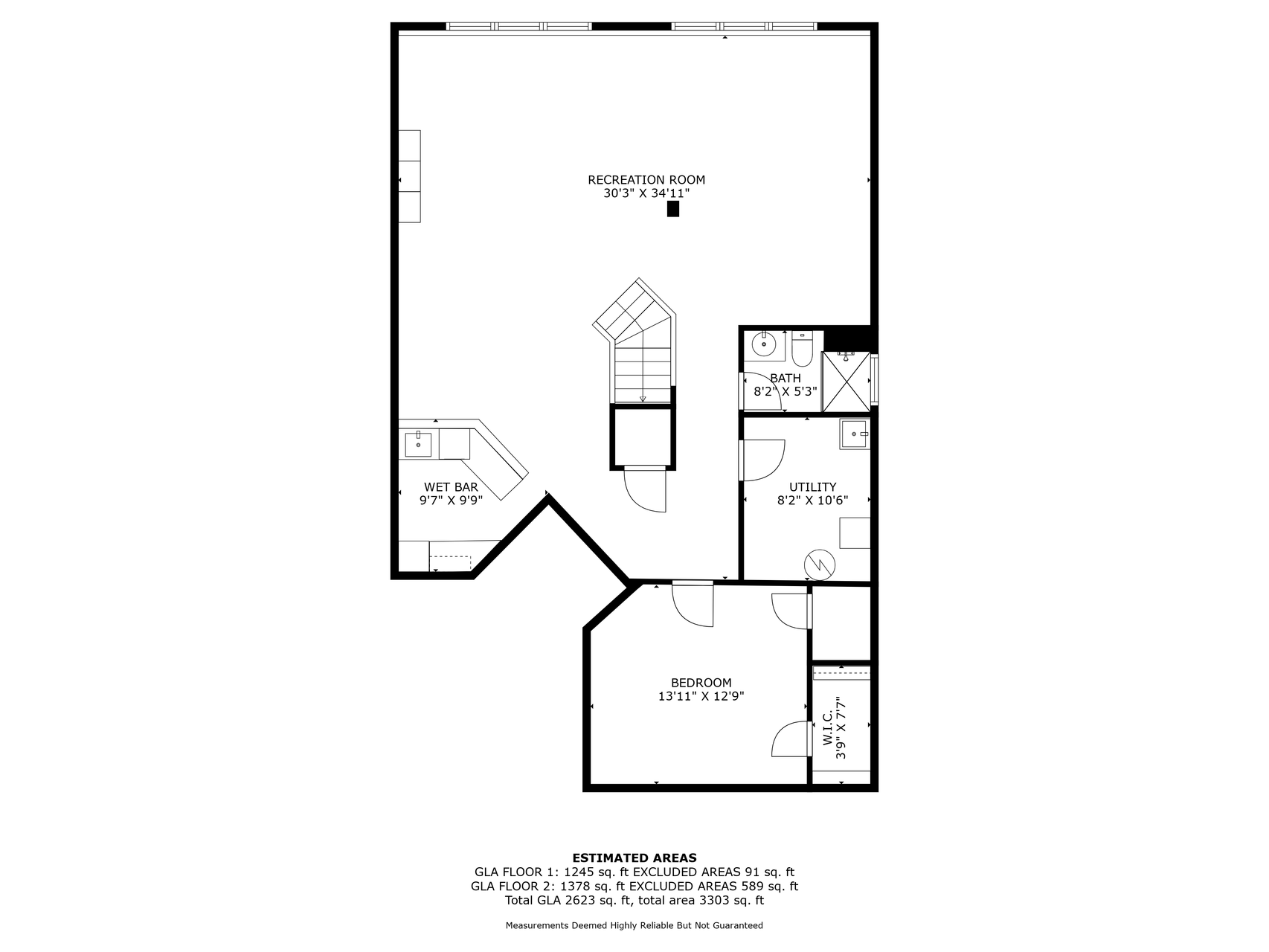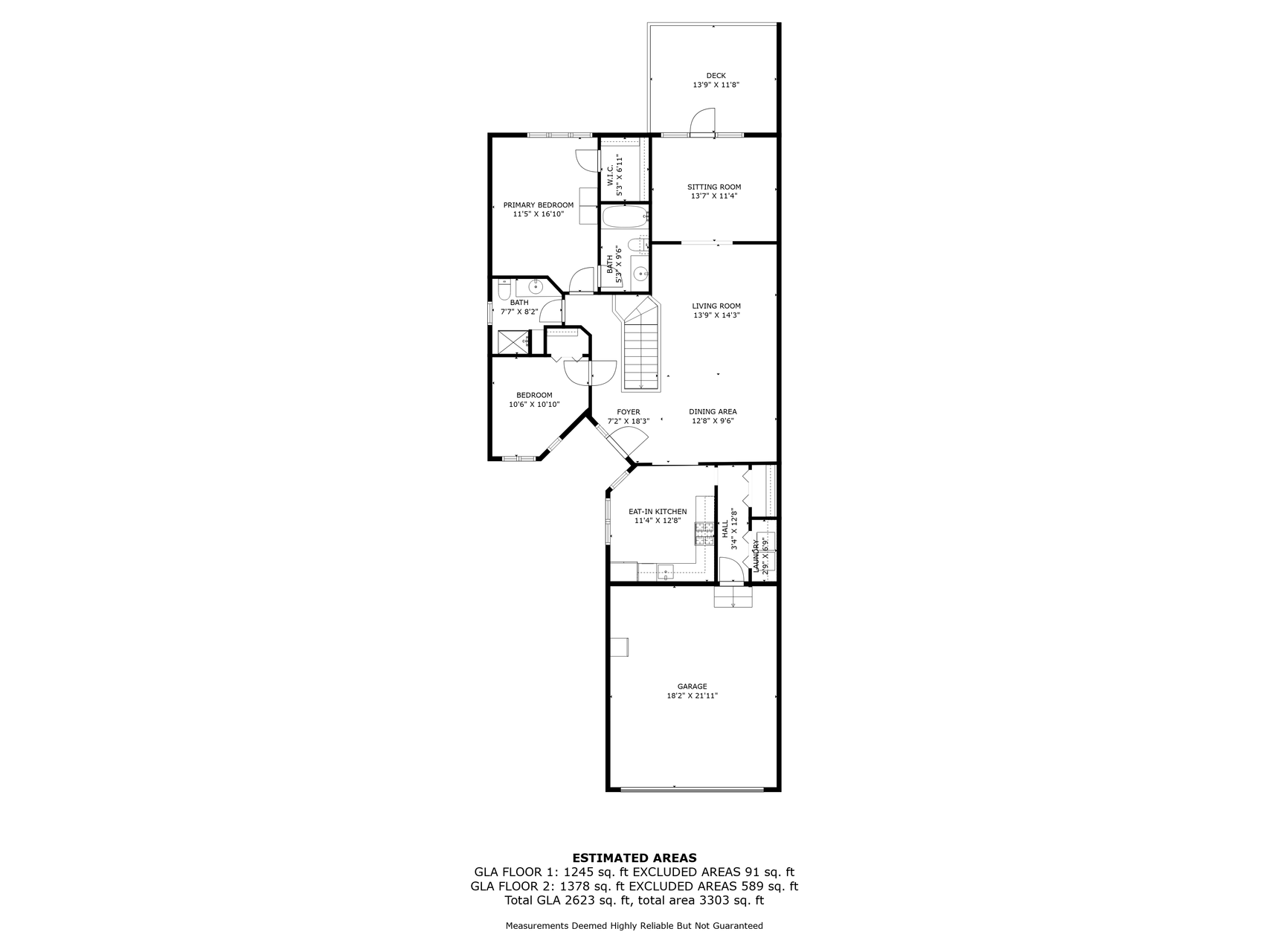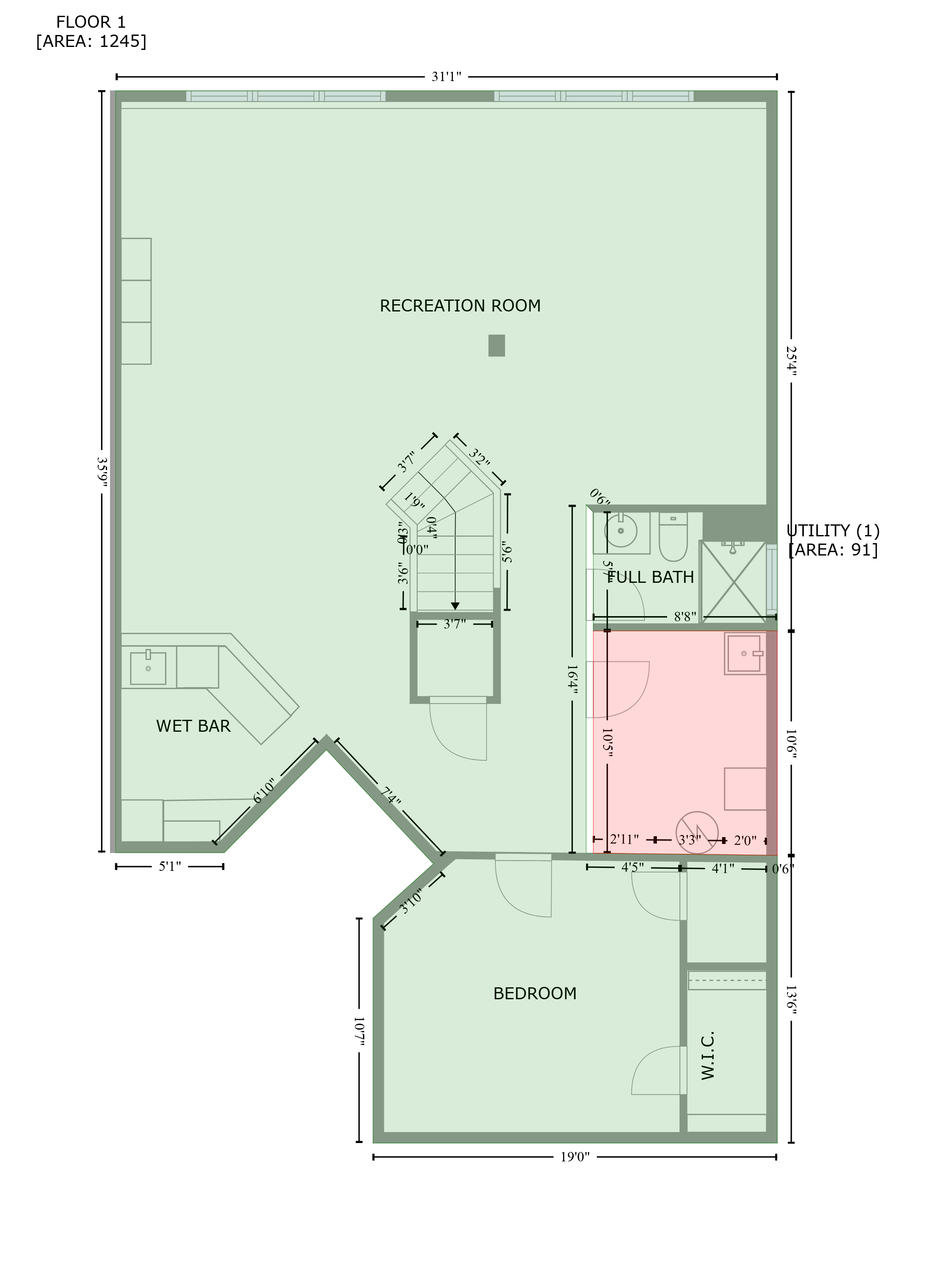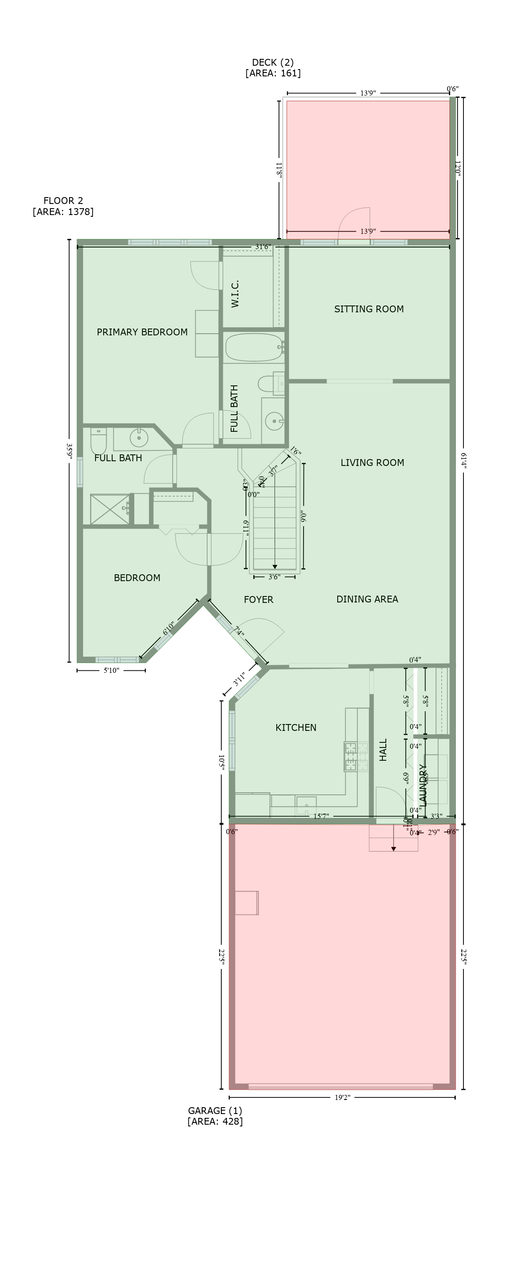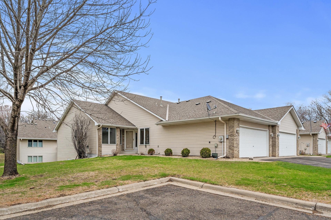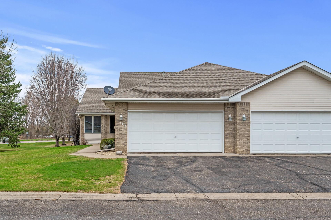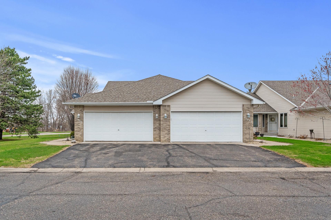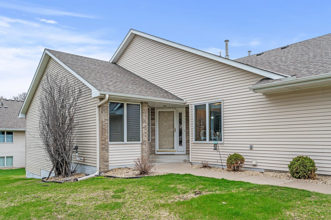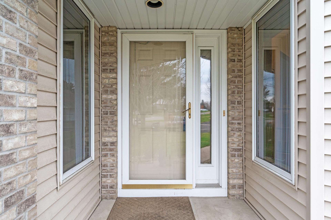
Property Listing
Description
This gorgeous end unit offers 2 bedrooms plus a DEN, with space to add a 3rd bedroom in the huge family room. Enjoy the ease of one-level living without sacrificing space. The beautifully remodeled kitchen—updated within the last three years—features newer appliances, stylish laminate flooring, a tile backsplash with under-cabinet lighting, and pretty countertops. A charming, sun-filled breakfast nook enhances the kitchen’s inviting atmosphere. The open-concept layout allows the dining and living areas to flow seamlessly into a bright sunroom. The living room features vaulted ceilings and a cozy gas fireplace—perfect for chilly days. Step outside to a spacious, low-maintenance deck overlooking peaceful green space. The expansive primary bedroom includes soaring ceilings, a full en-suite bath with neutral finishes, and a generous walk-in closet. The second bedroom is conveniently located next to a ¾ bath—great for guests. The finished lower level is an entertainer’s dream, complete with a wet bar, mini fridge, and plenty of space for gatherings. Natural light floods the area, which also includes a large den with two closets—ideal for a home office or guest space. Additional highlights include: new furnace & AC (2025), new water heater (2016), new roof shingles (2019), new siding (2018), brand-new carpet in the living room, dining room, den, and lower levelProperty Information
Status: Active
Sub Type: ********
List Price: $365,000
MLS#: 6731688
Current Price: $365,000
Address: 11863 Aberdeen Street NE, Minneapolis, MN 55449
City: Minneapolis
State: MN
Postal Code: 55449
Geo Lat: 45.185441
Geo Lon: -93.232326
Subdivision: Cic 15 Raintree Court T H
County: Anoka
Property Description
Year Built: 1994
Lot Size SqFt: 1874
Gen Tax: 3708
Specials Inst: 0
High School: ********
Square Ft. Source:
Above Grade Finished Area:
Below Grade Finished Area:
Below Grade Unfinished Area:
Total SqFt.: 2808
Style: Array
Total Bedrooms: 2
Total Bathrooms: 3
Total Full Baths: 1
Garage Type:
Garage Stalls: 2
Waterfront:
Property Features
Exterior:
Roof:
Foundation:
Lot Feat/Fld Plain:
Interior Amenities:
Inclusions: ********
Exterior Amenities:
Heat System:
Air Conditioning:
Utilities:


