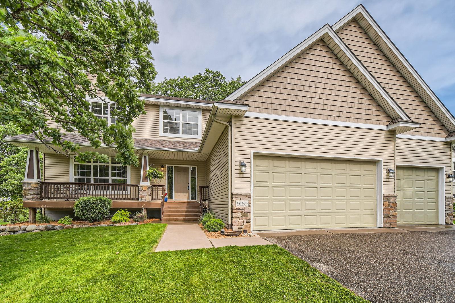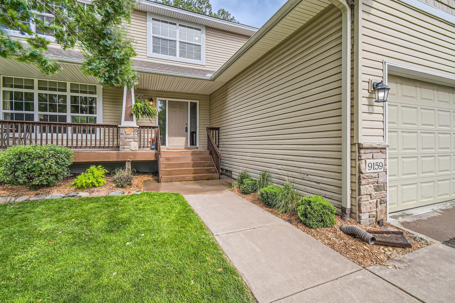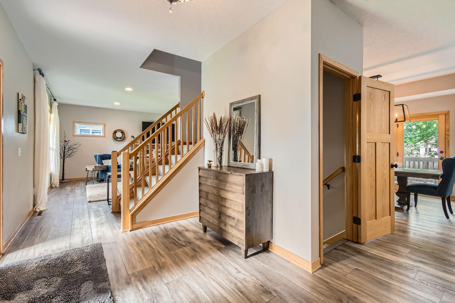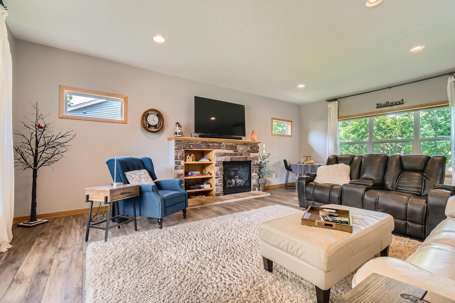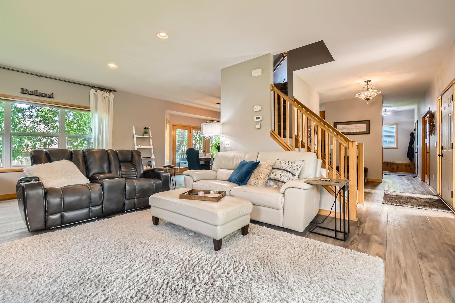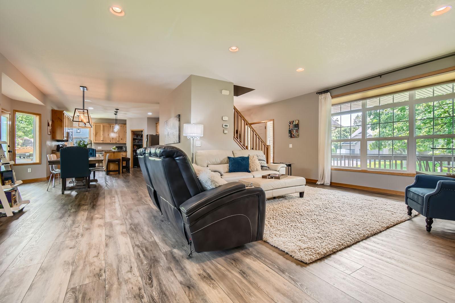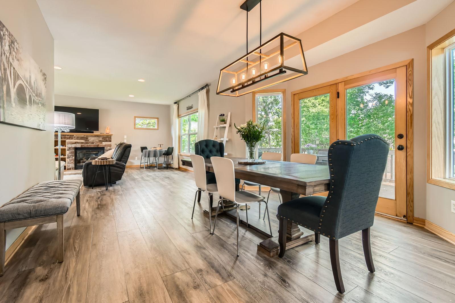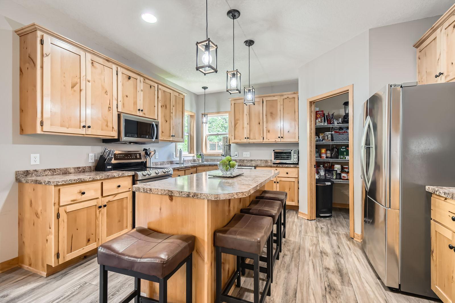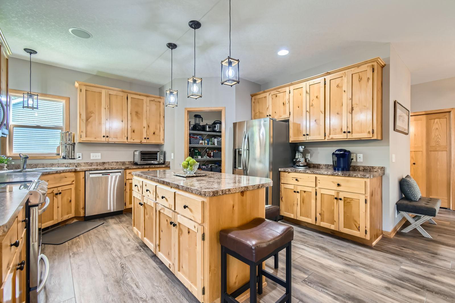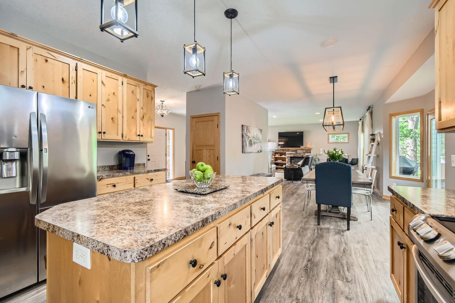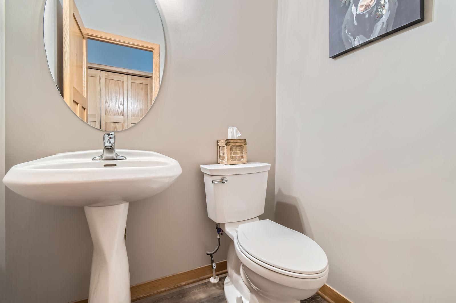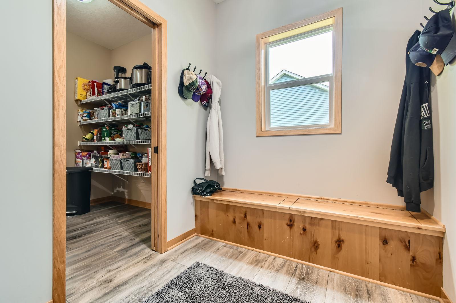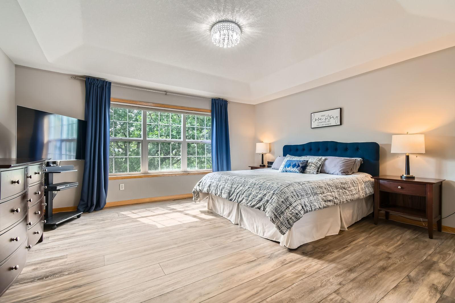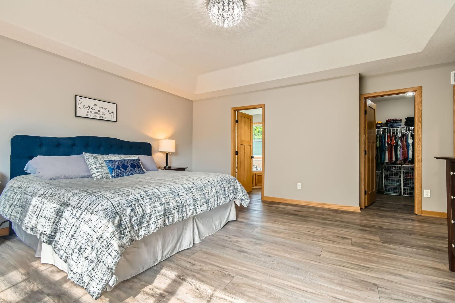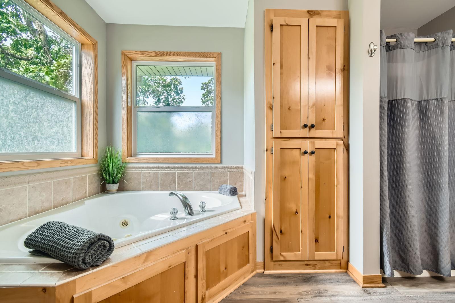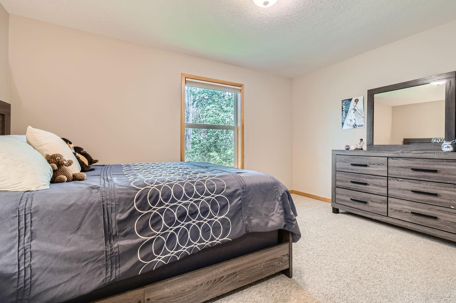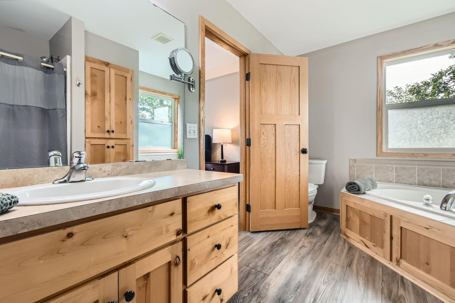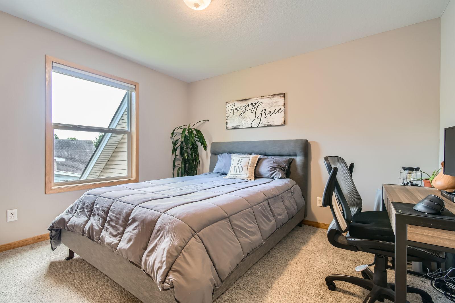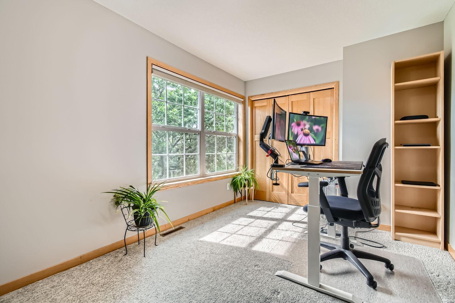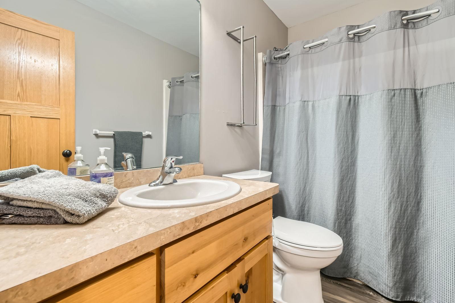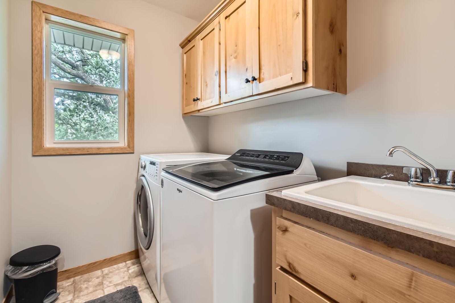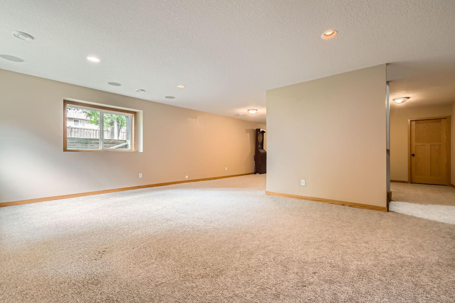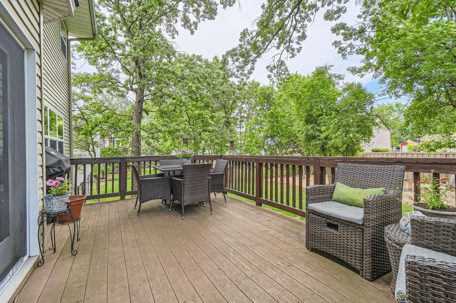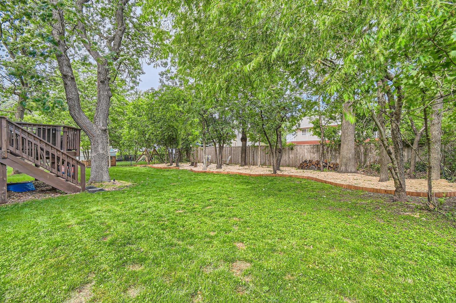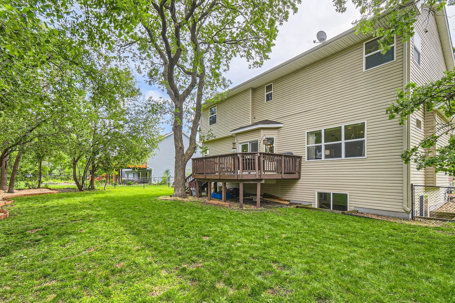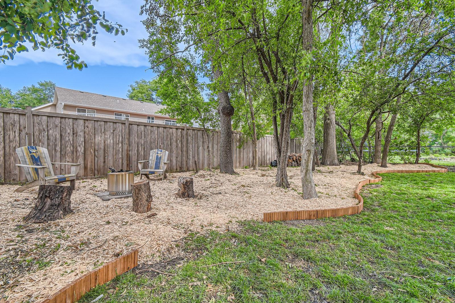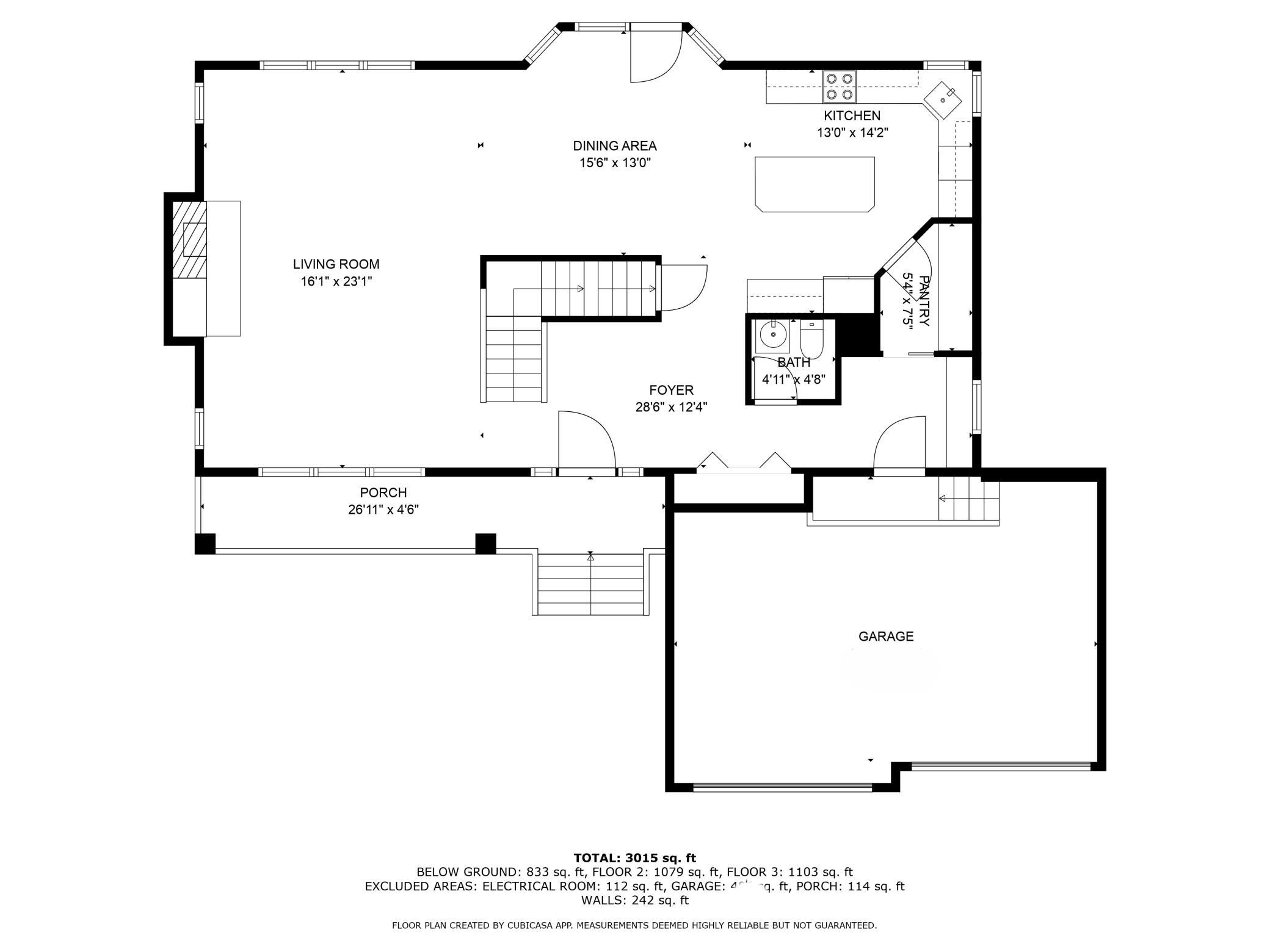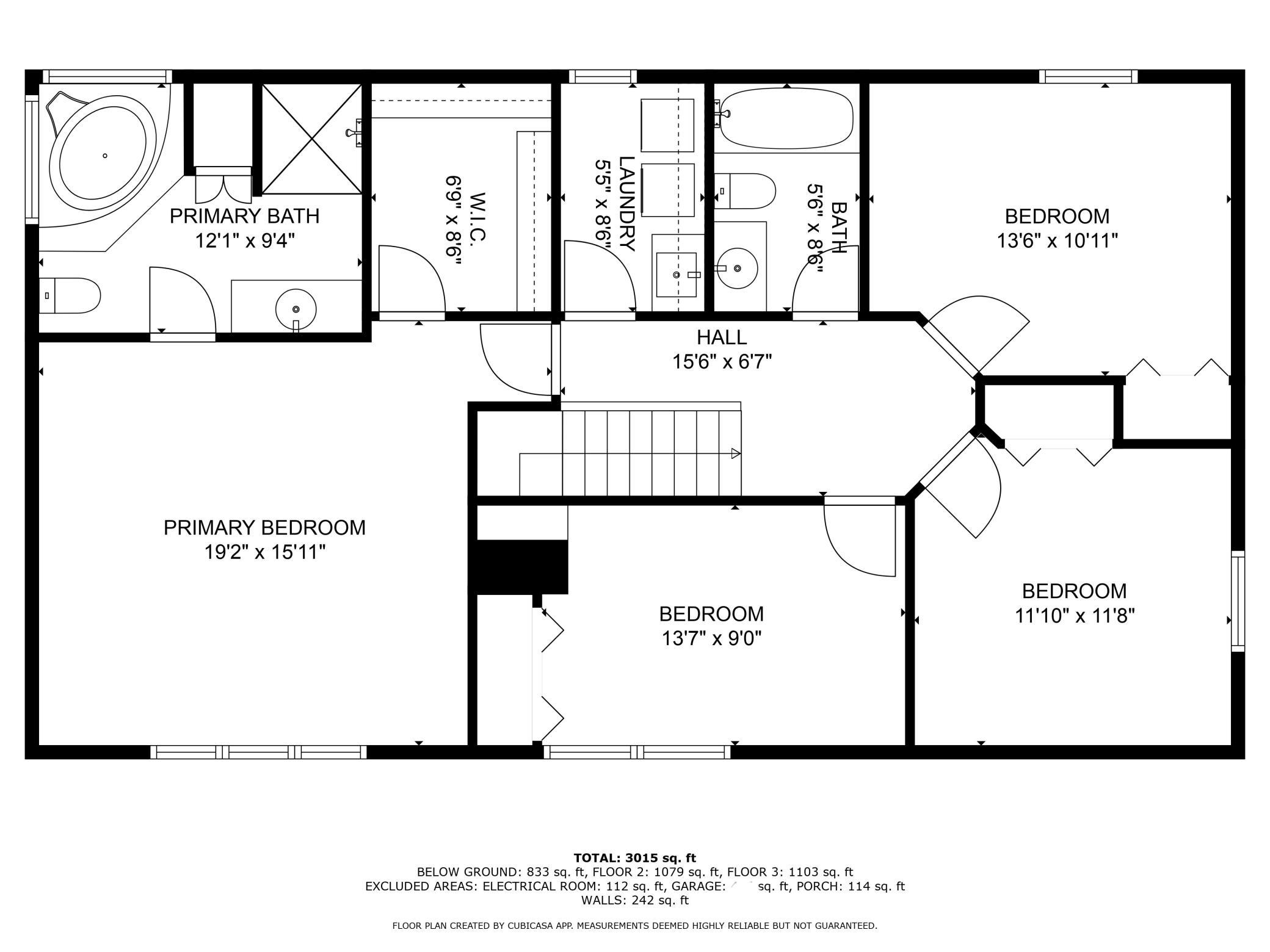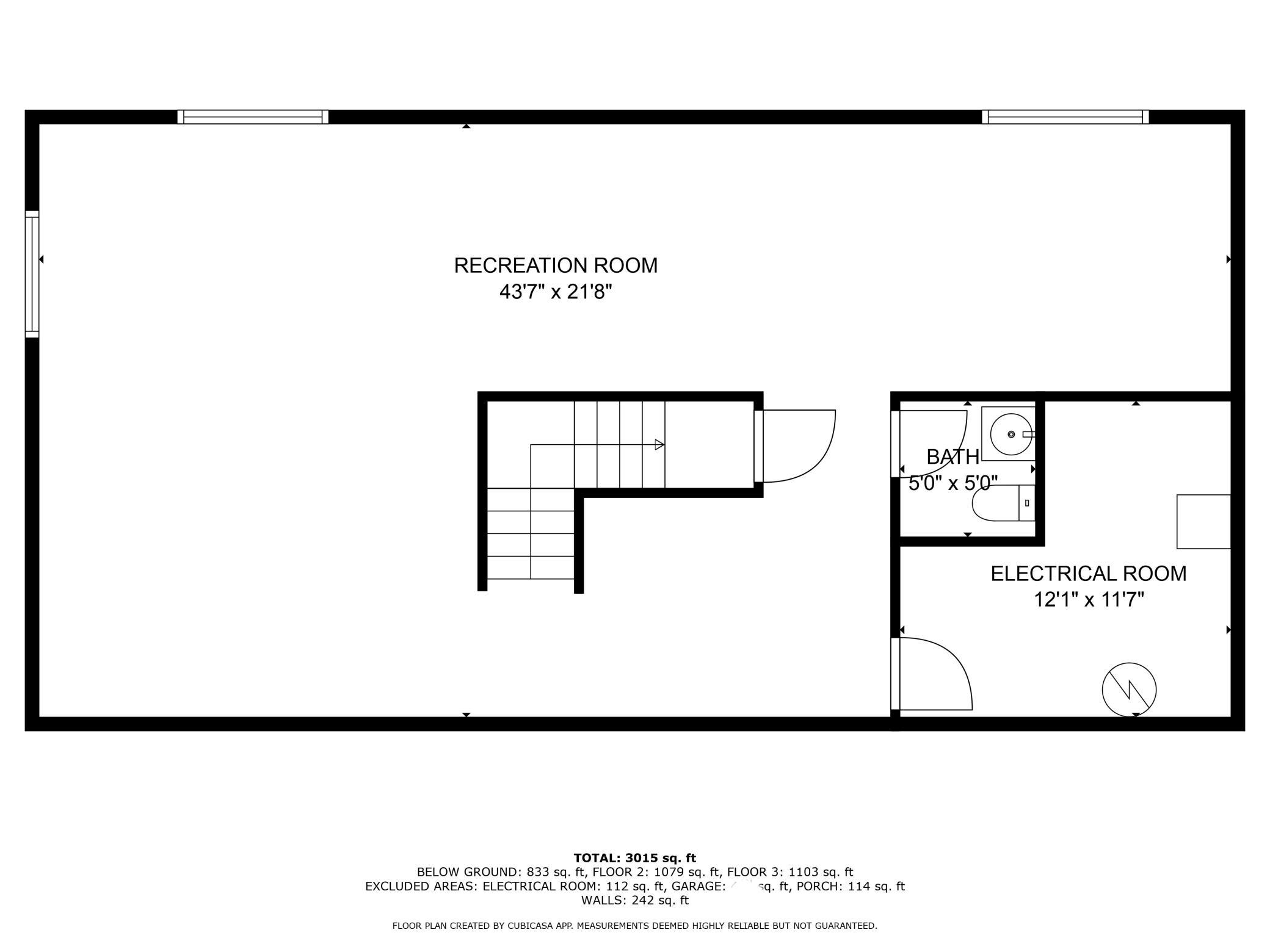
Property Listing
Description
This stunning 2-story home combines modern elegance with comfortable living, offering over 3,000 meticulously finished square feet to call your own. Imagine starting your day on the charming front porch before stepping into an open-concept layout that radiates warmth and sophistication. The heart of the home is a lovely kitchen, complete with exquisite alder wood cabinets, an oversized island perfect for entertaining, and a spacious walk-through pantry. The adjoining living room is a haven of comfort, featuring a cozy fireplace that sets the perfect ambiance for relaxing evenings or lively gatherings. The entire main level is finished with luxury vinyl plank flooring to keep things looking great whether you have pets or not! Upstairs, discover the ultimate retreat in the luxurious owner’s suite, offering a spa-like ensuite with a jetted tub, separate shower, and ample space to unwind. Three additional generously sized bedrooms and a convenient upstairs laundry ensure there’s room for everyone and everything. Step outside to the private, fenced-in backyard where your personal oasis awaits—complete with a large deck for summer barbecues, a firepit for starry nights, and plenty of lush, wooded space for play and relaxation. As if that weren’t enough, the expansive lower level features an extra-large recreation room that’s ready to fulfill your every need. Whether it’s a home gym, game room, or personal theater, the possibilities are endless. This home is designed for making memories, hosting friends, and enjoying every moment of life. Schedule your tour today and see for yourself why this is the perfect place to call home!Property Information
Status: Active
Sub Type: ********
List Price: $580,000
MLS#: 6731671
Current Price: $580,000
Address: 9159 Dunkirk Street NE, Minneapolis, MN 55449
City: Minneapolis
State: MN
Postal Code: 55449
Geo Lat: 45.136736
Geo Lon: -93.196654
Subdivision: Callys Cove
County: Anoka
Property Description
Year Built: 2007
Lot Size SqFt: 10890
Gen Tax: 5453
Specials Inst: 24
High School: ********
Square Ft. Source:
Above Grade Finished Area:
Below Grade Finished Area:
Below Grade Unfinished Area:
Total SqFt.: 3300
Style: Array
Total Bedrooms: 4
Total Bathrooms: 4
Total Full Baths: 2
Garage Type:
Garage Stalls: 3
Waterfront:
Property Features
Exterior:
Roof:
Foundation:
Lot Feat/Fld Plain: Array
Interior Amenities:
Inclusions: ********
Exterior Amenities:
Heat System:
Air Conditioning:
Utilities:


