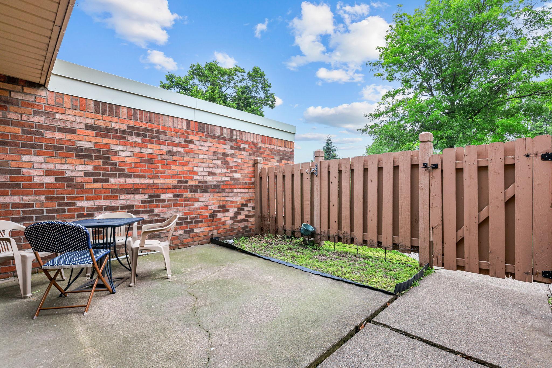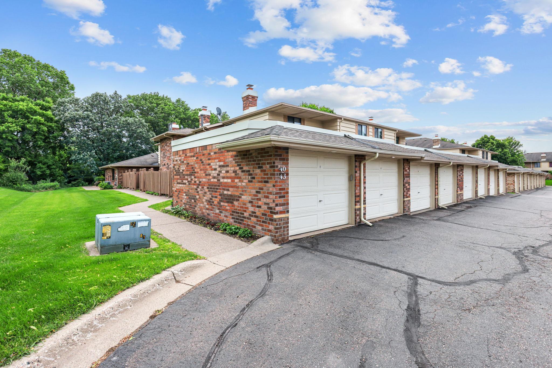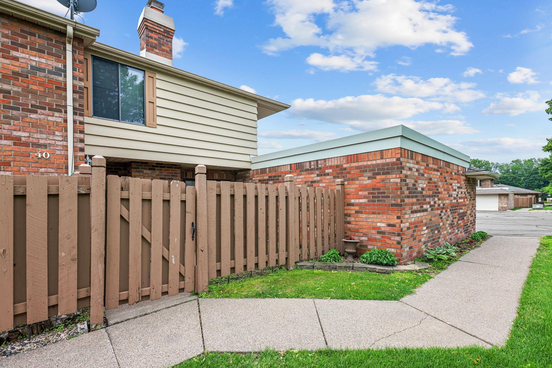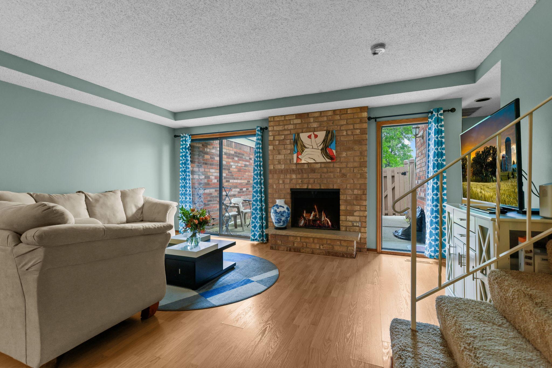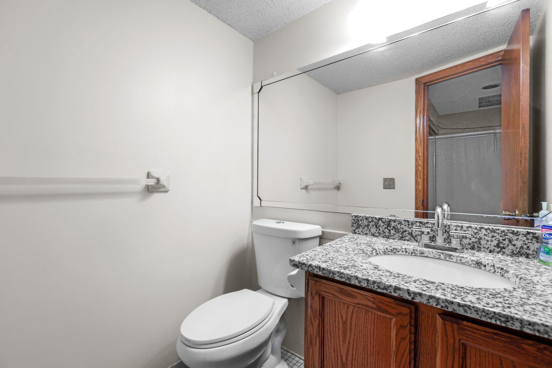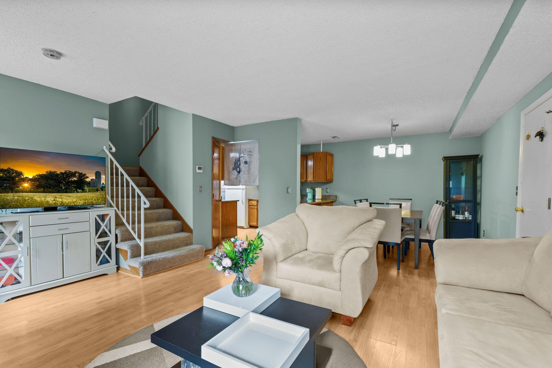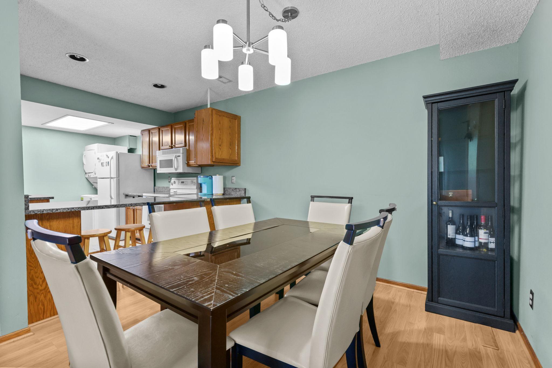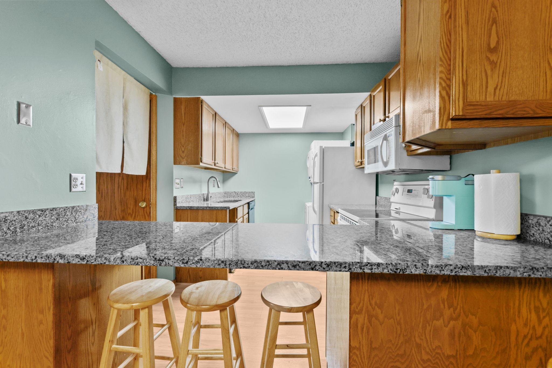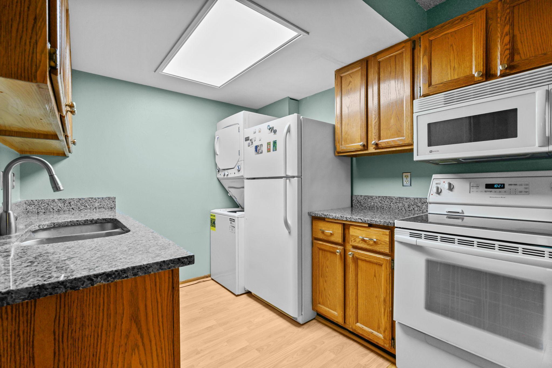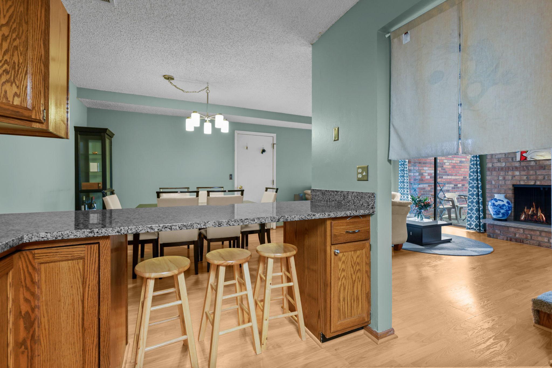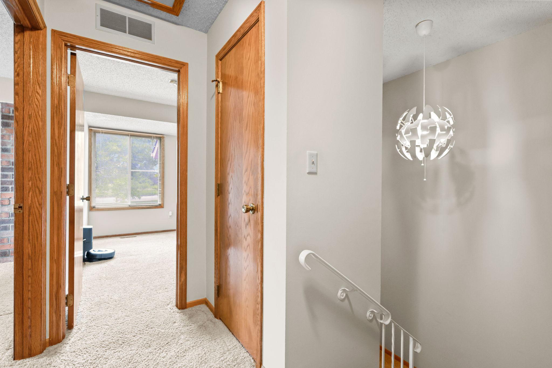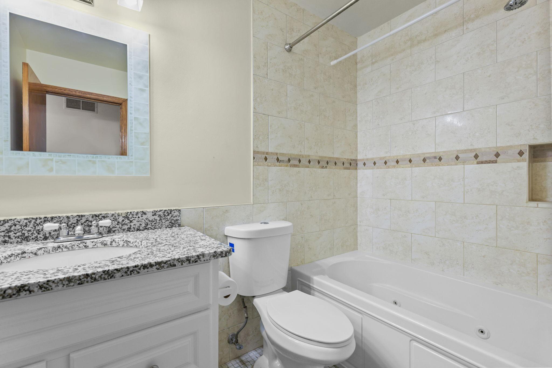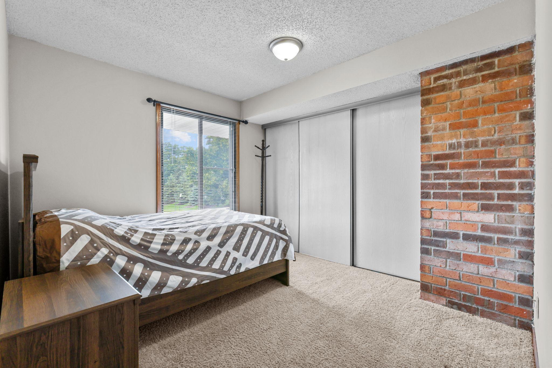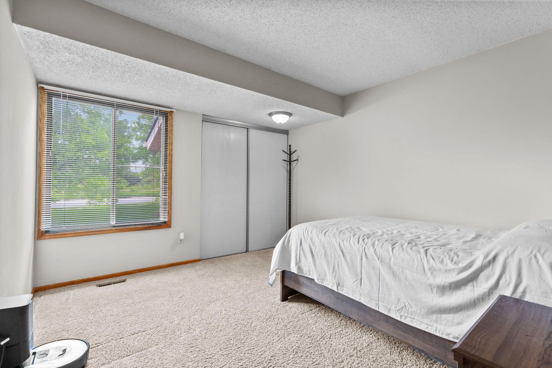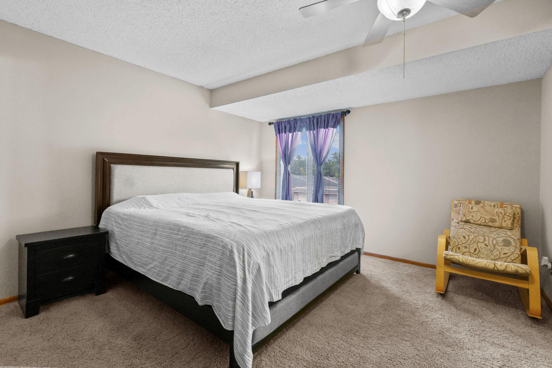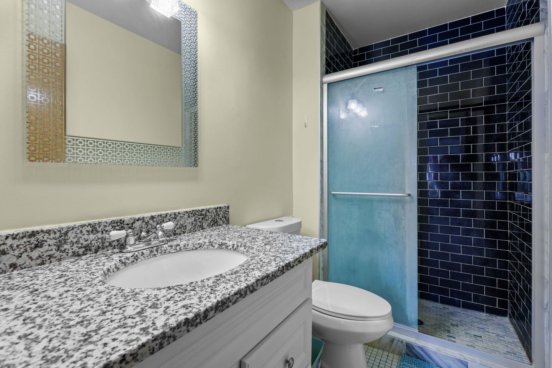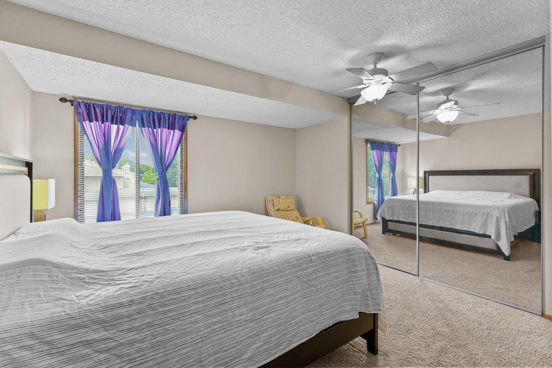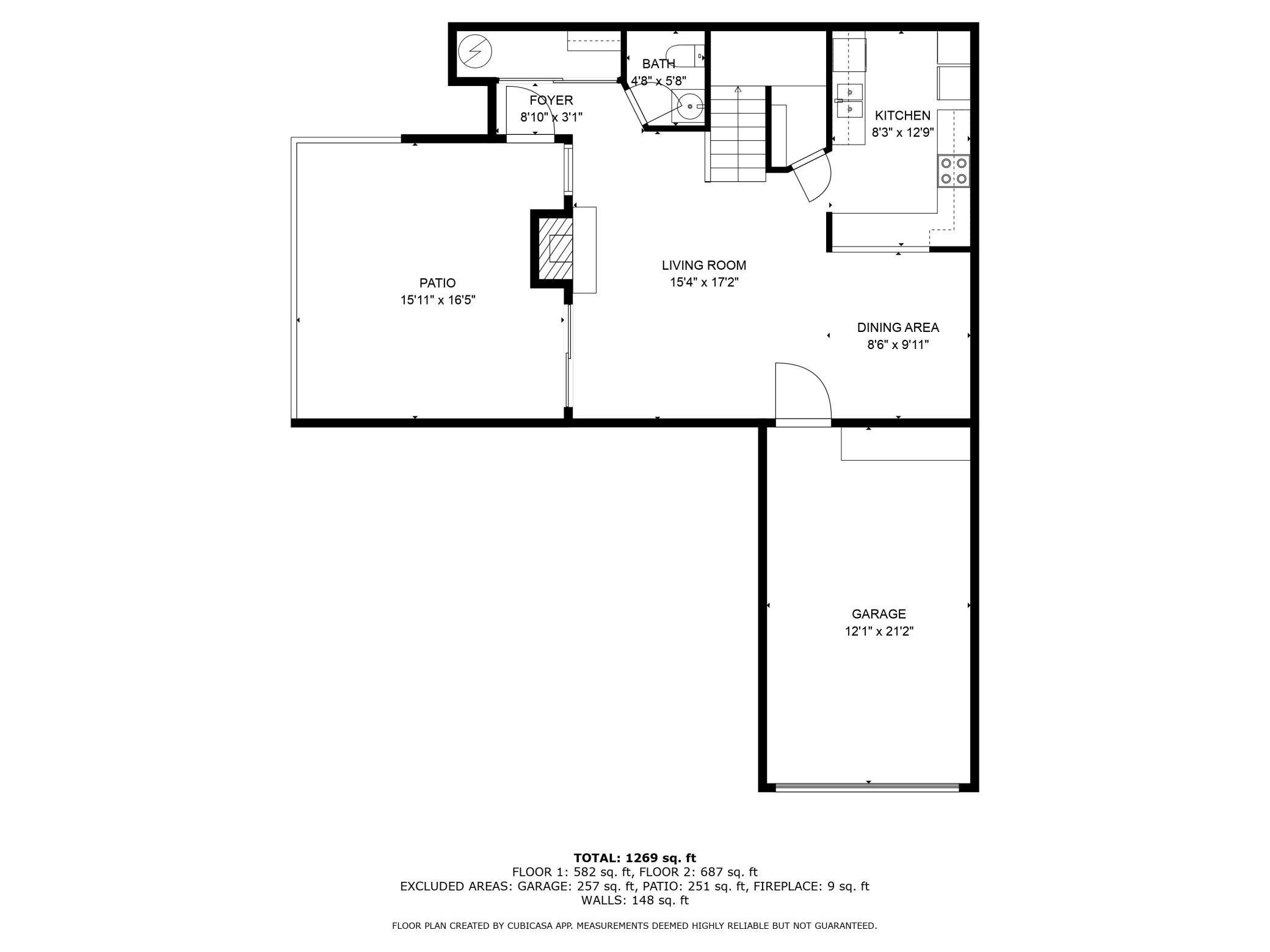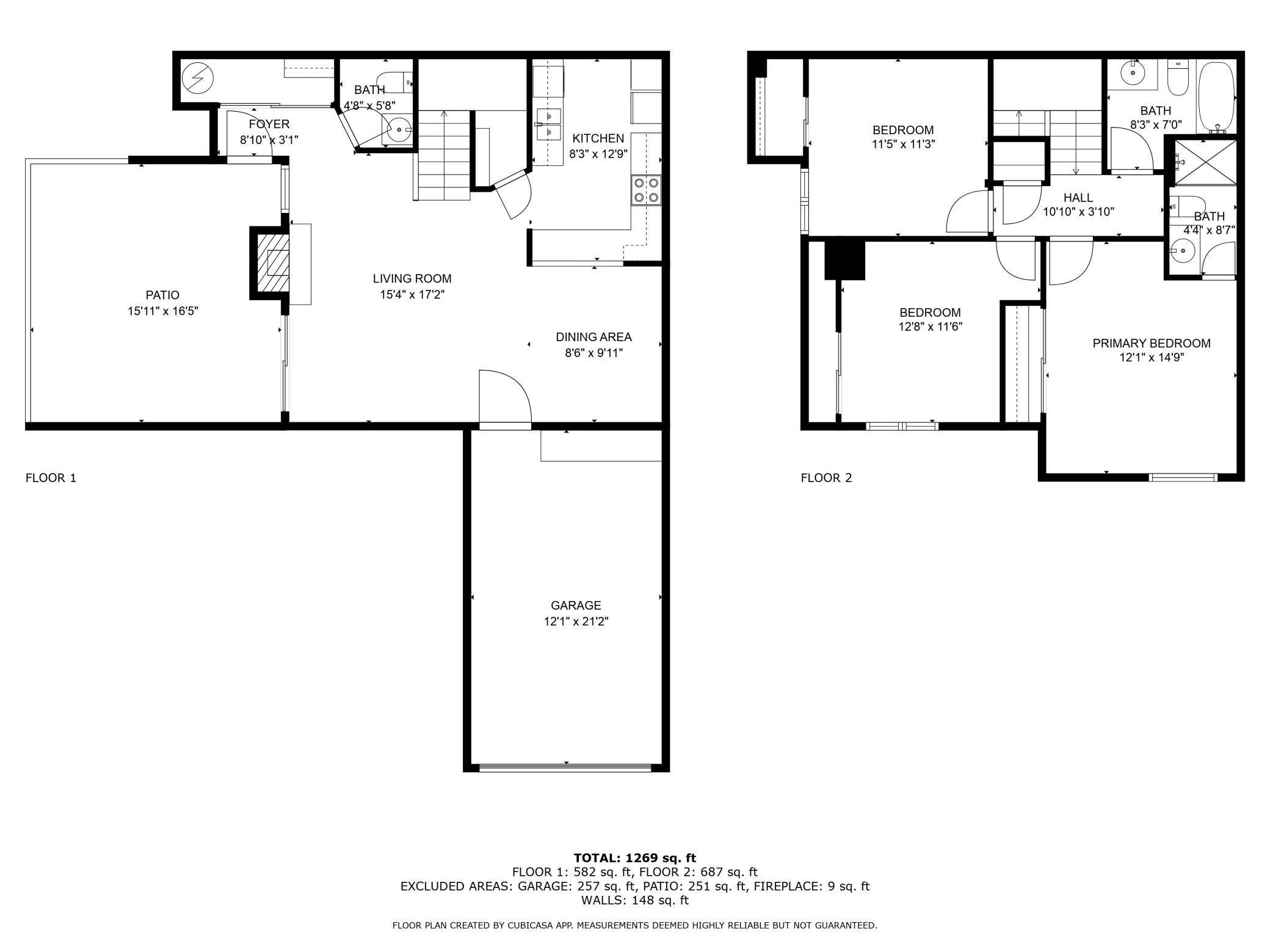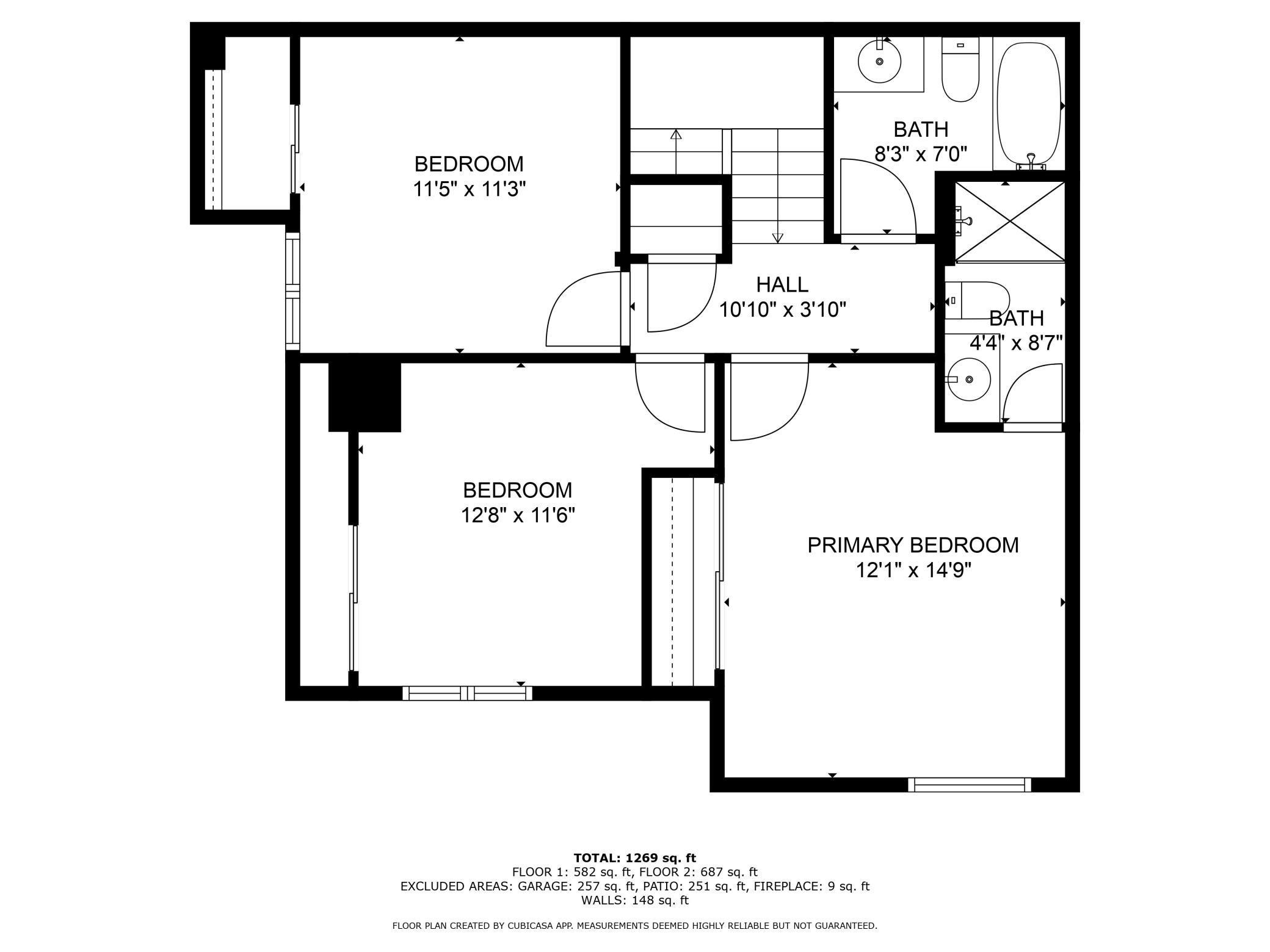
Property Listing
Description
This beautifully maintained end-unit townhome in St. Louis Park offers the perfect combination of space, comfort, and convenience — plus a host of recent updates and access to top-tier community amenities. With 1,269 sq ft, 3 bedrooms, and 3 bathrooms, this home is move-in ready and thoughtfully upgraded throughout. Enjoy a light-filled living space with a smart, spacious layout, a dining area ideal for hosting, and a kitchen equipped with a new garbage disposal (2024). The rare attached garage adds everyday convenience and extra storage. Upstairs, you’ll find spacious bedrooms, including a comfortable primary suite with private bath. You’ll also love the brand-new washer and dryer (2024), installed for added ease. Recent Updates & Features Include: Central Air Conditioning (2021) Washer & Dryer (2024) Water Softener & Water Treatment System (2022) Garbage Disposal (2024) 3 Bedrooms / 3 Bathrooms Attached Garage End-Unit with Extra Light & Privacy Community Perks: Pet-Friendly with Designated Dog Area Swimming Pool & Tennis Courts Ample Guest Parking HOA: – Includes water, trash, exterior insurance, snow removal, and lawn care. Located in a quiet, well-kept neighborhood with quick access to parks, shopping, restaurants, and major highways — this home offers low-maintenance living with high-quality amenities. Don’t miss your chance to own this upgraded, amenity-packed townhome in desirable St. Louis Park — schedule your private showing today!Property Information
Status: Active
Sub Type: ********
List Price: $279,000
MLS#: 6731617
Current Price: $279,000
Address: 3625 Gettysburg Avenue S, 40, Saint Louis Park, MN 55426
City: Saint Louis Park
State: MN
Postal Code: 55426
Geo Lat: 44.93937
Geo Lon: -93.398054
Subdivision:
County: Hennepin
Property Description
Year Built: 1981
Lot Size SqFt: 1306.8
Gen Tax: 3238
Specials Inst: 0
High School: ********
Square Ft. Source:
Above Grade Finished Area:
Below Grade Finished Area:
Below Grade Unfinished Area:
Total SqFt.: 1269
Style: Array
Total Bedrooms: 3
Total Bathrooms: 3
Total Full Baths: 1
Garage Type:
Garage Stalls: 1
Waterfront:
Property Features
Exterior:
Roof:
Foundation:
Lot Feat/Fld Plain:
Interior Amenities:
Inclusions: ********
Exterior Amenities:
Heat System:
Air Conditioning:
Utilities:


