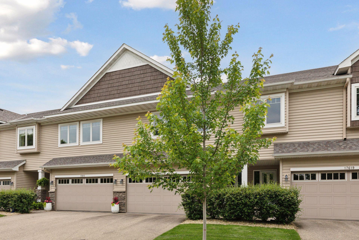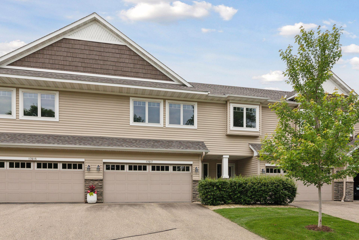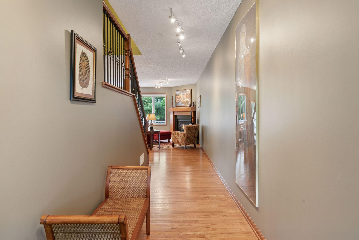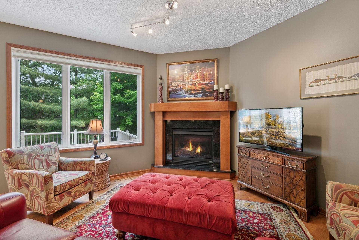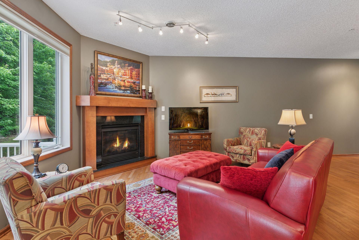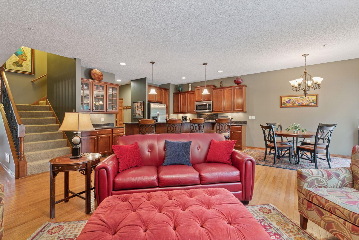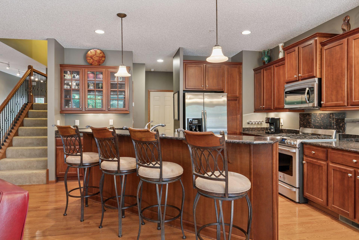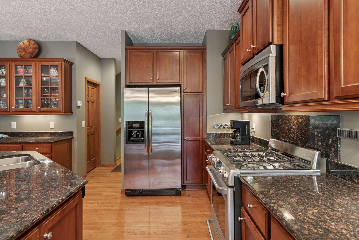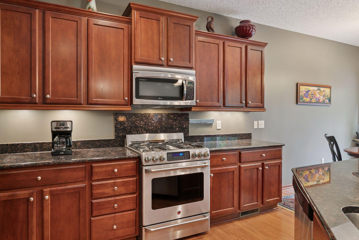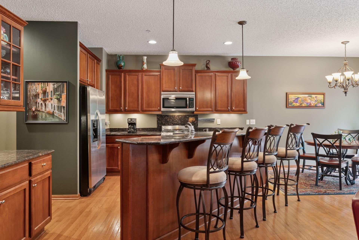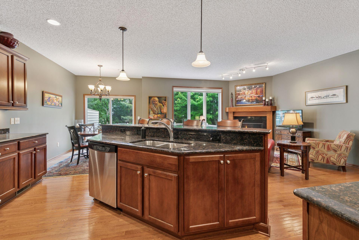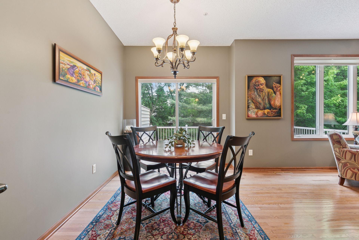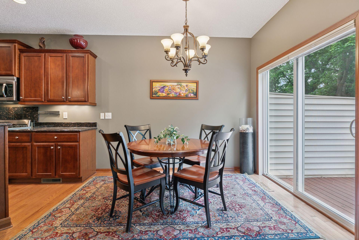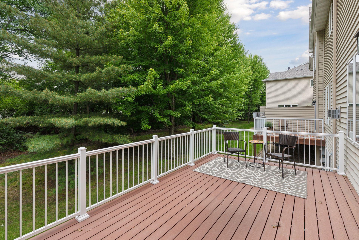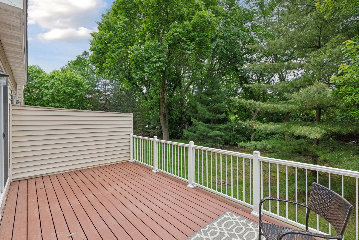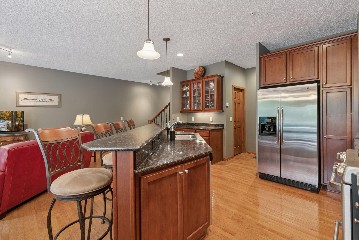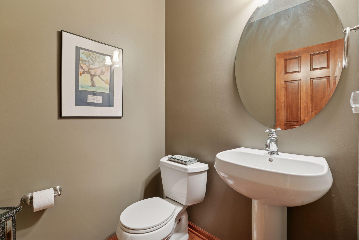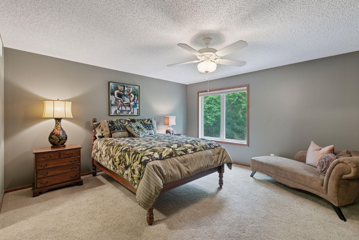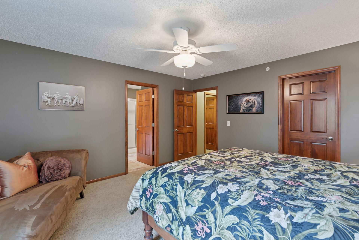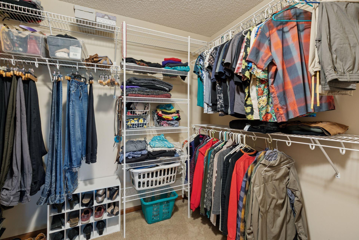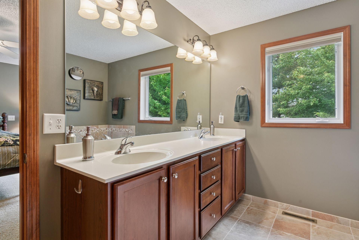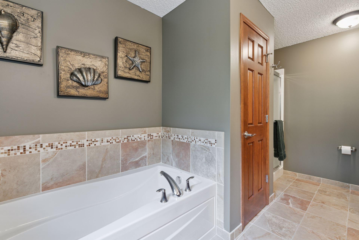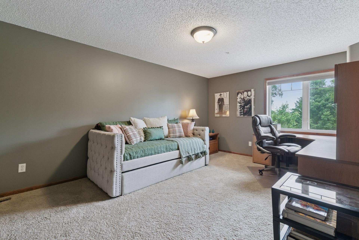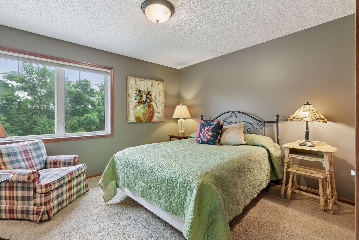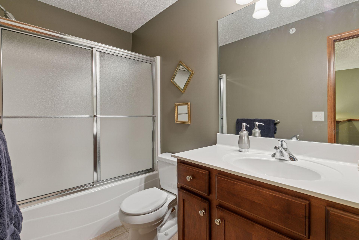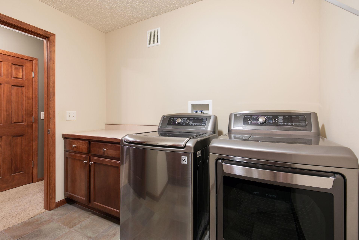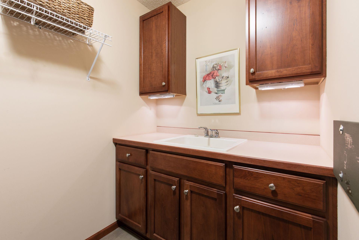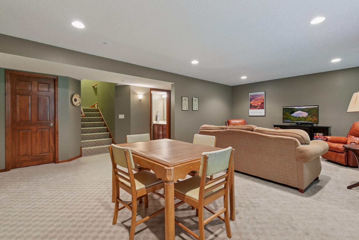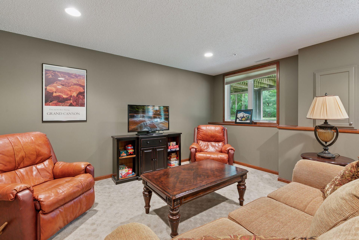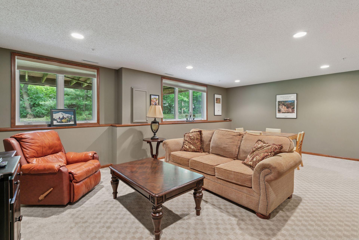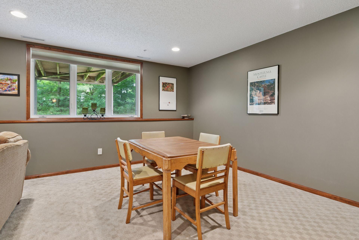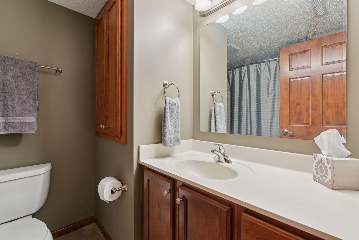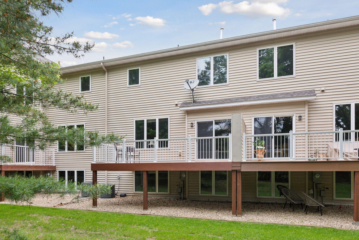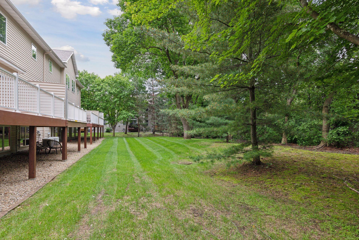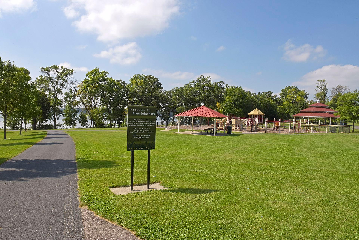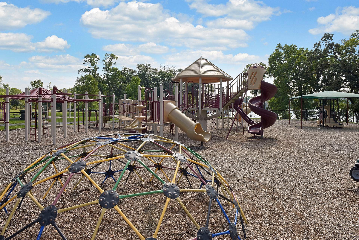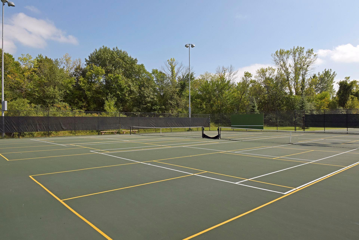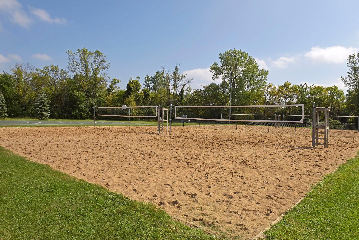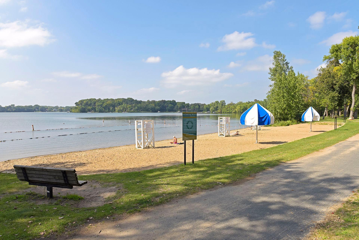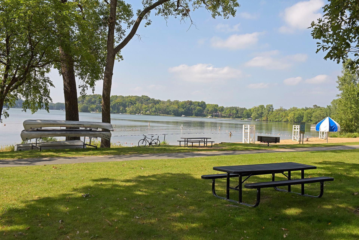
Property Listing
Description
Don’t miss this dynamite, two-story townhome offering in Heritage Pines. This quiet Eden Prairie community offers convenience to Lake Riley, Bearpath Golf Club, freeway access and area parks with serene walking & biking trails. Step inside this former model to be greeted by gleaming hardwood floors, stunning birch millwork and rich Cherry cabinetry. The living room frames treed privacy and entertains with a gas fireplace and half bathroom on this level. Any chef would swoon over the spacious design of the gourmet kitchen. Enjoy upgrades that include a social center island with granite countertops, stainless steel appliances with a gas stove line and abundant cabinet storage with extra barstool seating. Walk through the dining room to access a beautiful deck with protected wooded views. The upper level presents three bedrooms and two full bathrooms, including the primary suite. Unwind from the day in this private sanctuary with a soaking tub, separate shower and large walk-in closet. The laundry room is right down the hall and features an LG washer & dryer, utility sink and extended cabinetry. Retreat to the lower-level family room to enjoy more recreation space with daylight windows and plush carpeting. There is another full bathroom and a generous utility room for more storage. The attached garage has two stalls, and the community has ample guest parking. The roof was just replaced in 2024. HURRY – this gorgeous unit checks every box and won’t last long!Property Information
Status: Active
Sub Type: ********
List Price: $475,000
MLS#: 6731588
Current Price: $475,000
Address: 17617 Wiedman Way, Eden Prairie, MN 55347
City: Eden Prairie
State: MN
Postal Code: 55347
Geo Lat: 44.833863
Geo Lon: -93.501034
Subdivision: Heritage Pines
County: Hennepin
Property Description
Year Built: 2006
Lot Size SqFt: 0
Gen Tax: 4953
Specials Inst: 0
High School: ********
Square Ft. Source:
Above Grade Finished Area:
Below Grade Finished Area:
Below Grade Unfinished Area:
Total SqFt.: 2898
Style: Array
Total Bedrooms: 3
Total Bathrooms: 4
Total Full Baths: 3
Garage Type:
Garage Stalls: 2
Waterfront:
Property Features
Exterior:
Roof:
Foundation:
Lot Feat/Fld Plain: Array
Interior Amenities:
Inclusions: ********
Exterior Amenities:
Heat System:
Air Conditioning:
Utilities:


