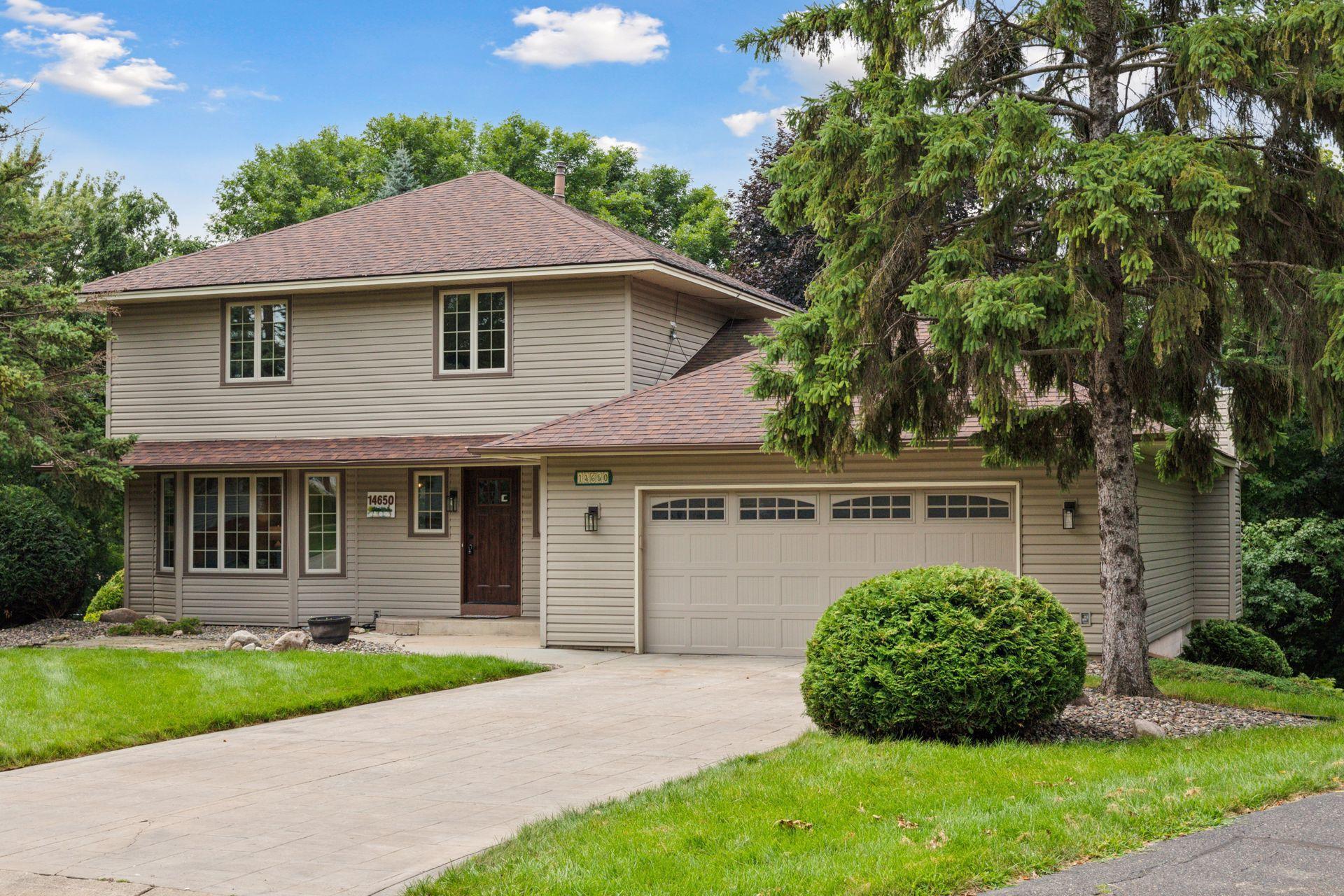
Property Listing
Description
STUNNING MOVE-IN READY HOME ON QUIET CUL-DE-SAC! Welcome to this completely transformed 5-bedroom, 4-bathroom home that's been updated from top to bottom. Step inside to discover fresh paint throughout, beautiful new LVP flooring, tile, and carpet throughout the home. An amazing kitchen refresh with all new backsplash, hardware, and lighting. Just off the kitchen you’ll find a formal living and dining space as well as a second casual living room, a working fireplace, and a laundry room all conveniently laid out on the main floor. The walk out basement flows into the largest lot in the culdesac with a deck and elevated patio space perfect for entertaining. You'll love the convenience of Plymouth's restaurants, parks, and easy access to highways for commuting. The real showstopper is the newly finished basement, adding an additional 1,000 sq. ft. of incredible living space perfect for an in-law suite, family gatherings, a home theater, playroom, or home office. With 5 generous bedrooms and 4 full bathrooms, this home effortlessly accommodates families of any size. This is truly a rare find - a completely updated home where you can simply move in and start making memories. Don't miss this opportunity to own an amazing property in one of Plymouth's most desirable neighborhoods. Schedule your showing today - homes like this don't last long in Plymouth's competitive market!Property Information
Status: Active
Sub Type: ********
List Price: $595,000
MLS#: 6731463
Current Price: $595,000
Address: 14650 40th Place N, Minneapolis, MN 55446
City: Minneapolis
State: MN
Postal Code: 55446
Geo Lat: 45.027778
Geo Lon: -93.466131
Subdivision: Cedar Ridge
County: Hennepin
Property Description
Year Built: 1979
Lot Size SqFt: 16552.8
Gen Tax: 4975
Specials Inst: 0
High School: ********
Square Ft. Source:
Above Grade Finished Area:
Below Grade Finished Area:
Below Grade Unfinished Area:
Total SqFt.: 3168
Style: Array
Total Bedrooms: 5
Total Bathrooms: 4
Total Full Baths: 3
Garage Type:
Garage Stalls: 2
Waterfront:
Property Features
Exterior:
Roof:
Foundation:
Lot Feat/Fld Plain:
Interior Amenities:
Inclusions: ********
Exterior Amenities:
Heat System:
Air Conditioning:
Utilities:











































