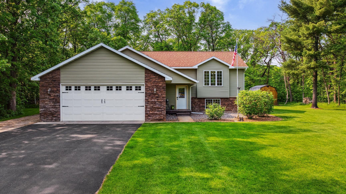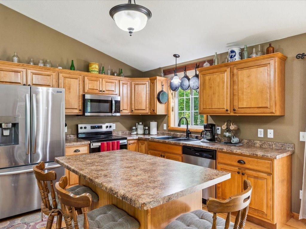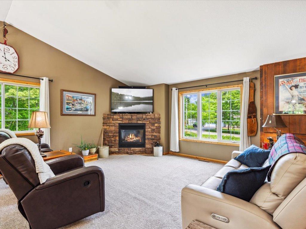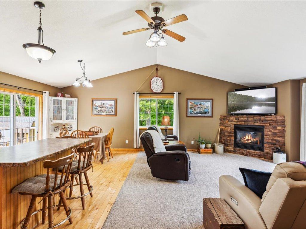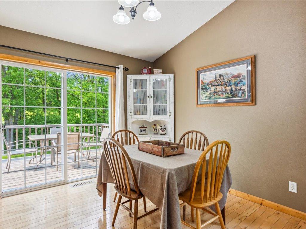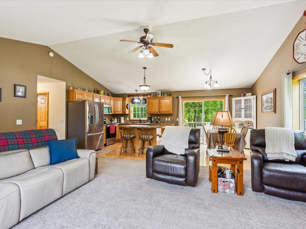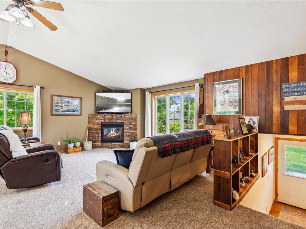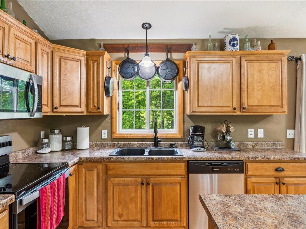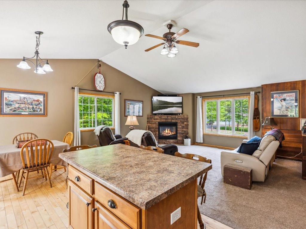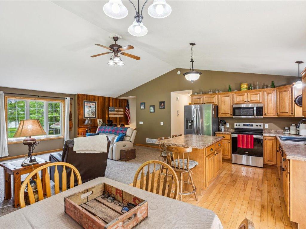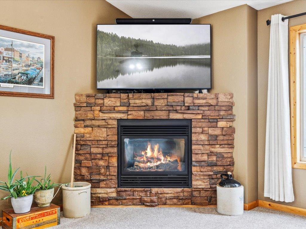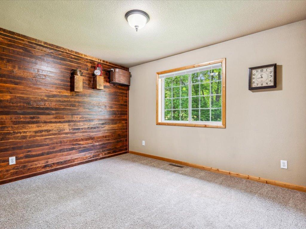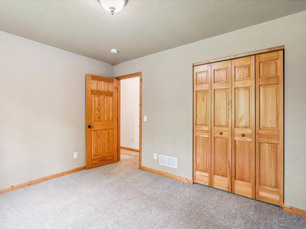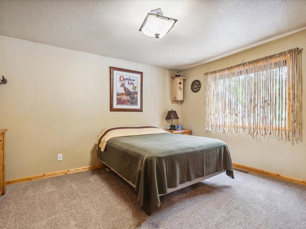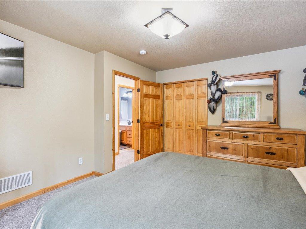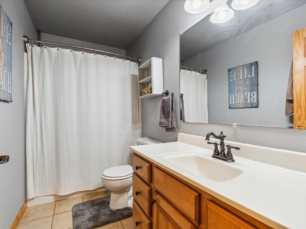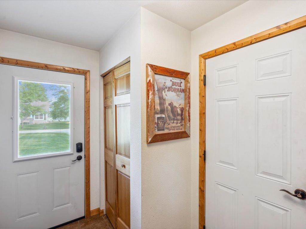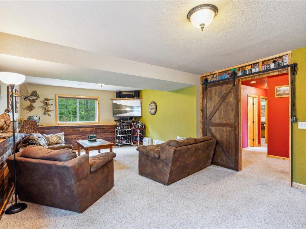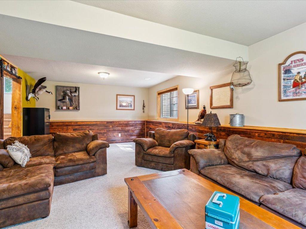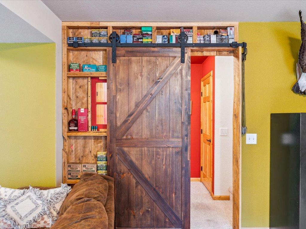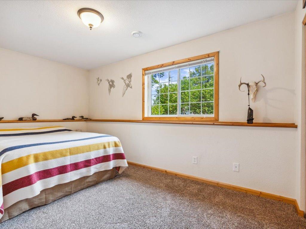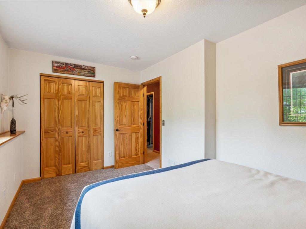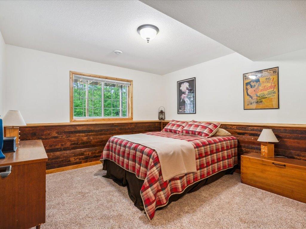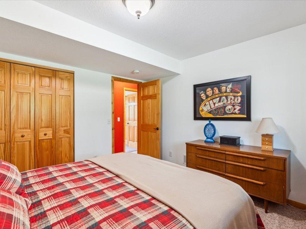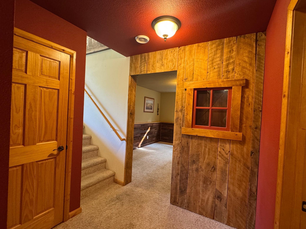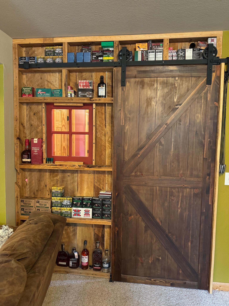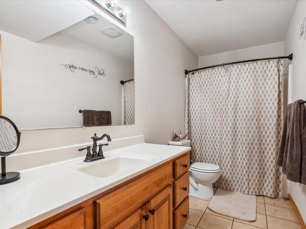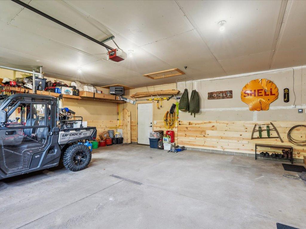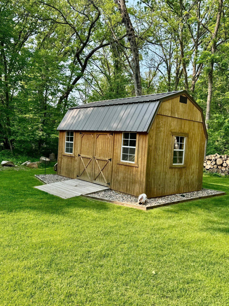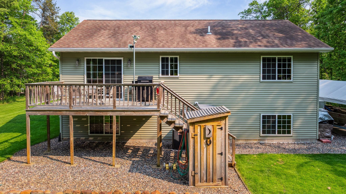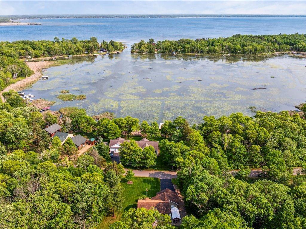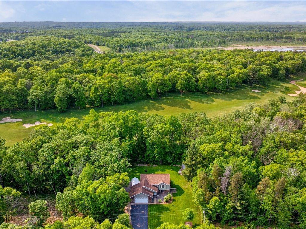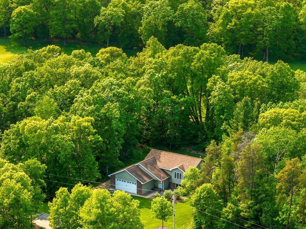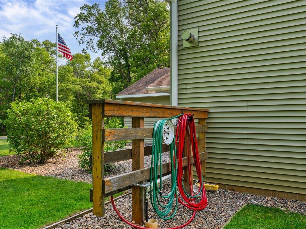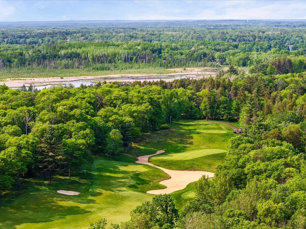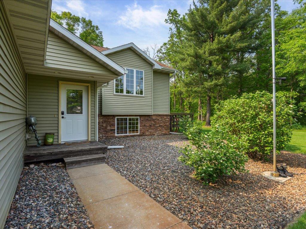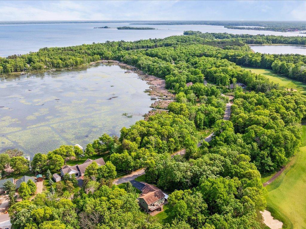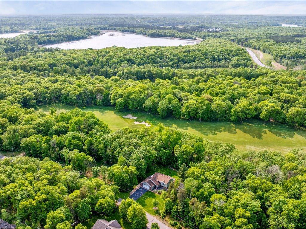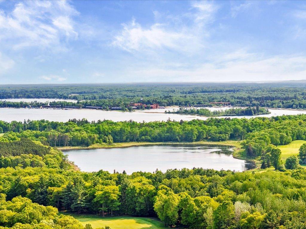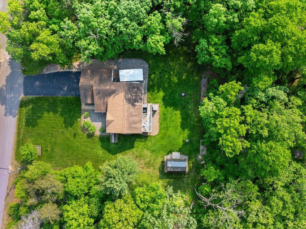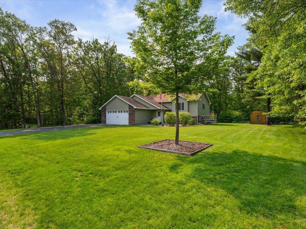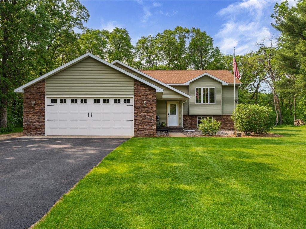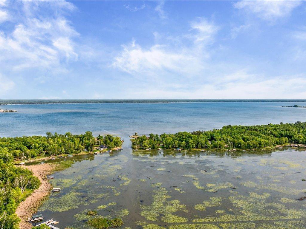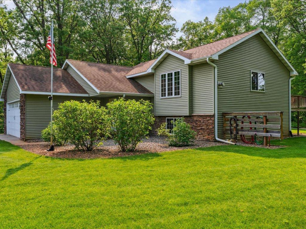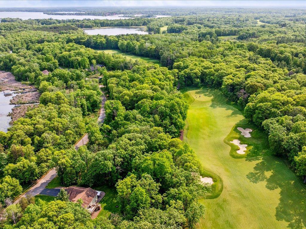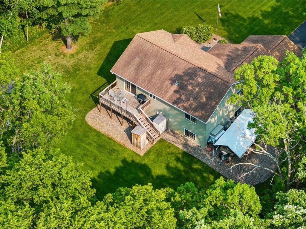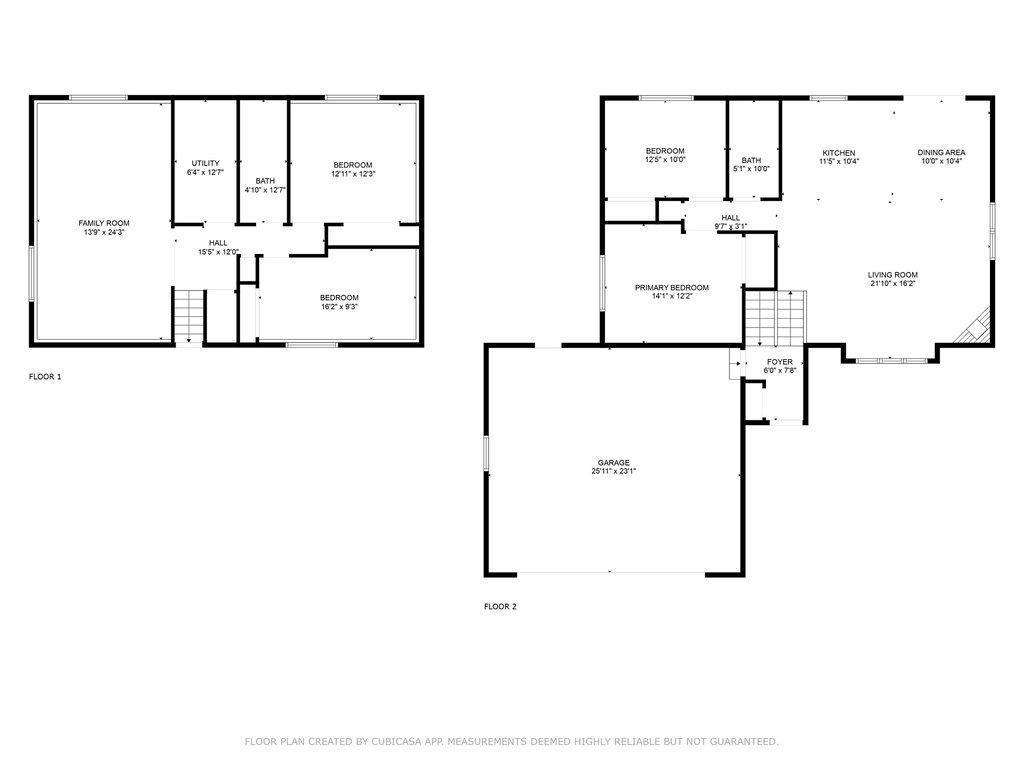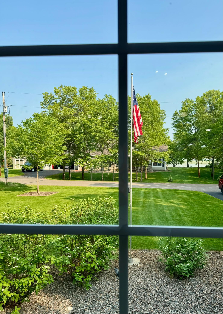
Property Listing
Description
Nestled on a tranquil dead-end road, this stunning four-bedroom, two-bath split-level home offers lake views of Cree Bay on Pelican Lake providing a symphony of summers nature sounds. The exterior boasts stone accents on both the home and the garage, enhancing its curb appeal. Backing onto the prestigious Deacon's Lodge golf course, this property combines natural beauty with luxury living. Inside, an open floor plan with vaulted ceilings and restored woodwork through out creating a warm and inviting atmosphere. Other features include hickory wood floors, tile flooring, maple cabinets, six panel doors, deep kitchen sink, new stainless steel appliances, central air, built in shelving and a corner gas fireplace surrounded by stone. The lower level features a spacious family room, beautifully finished with reclaimed Barnwood and a stylish barn door, adding rustic charm. The finished garage, also adorned with pine wood accents, is both heated and insulated, perfect for hobbies or storage. Step outside to the landscaped grounds, where the lush, green lawn benefits from an extra sand point well. A delightful deck off the back is ideal for grilling and enjoying serene summer evenings. Be wow’d by the oversized barn style shed with windows and ramp that is perfectly landscaped. Crushed rock added to side of garage to allow extra parking space. Let’s not forget the amazing sunrises that awaits you. This home is a rare find, offering privacy, luxury, and stunning natural surroundings.Property Information
Status: Active
Sub Type: ********
List Price: $374,900
MLS#: 6731400
Current Price: $374,900
Address: 10296 W Cree Bay Circle, Pequot Lakes, MN 56472
City: Pequot Lakes
State: MN
Postal Code: 56472
Geo Lat: 46.613069
Geo Lon: -94.192251
Subdivision: Cree Bay Add Breezy Point Estates
County: Crow Wing
Property Description
Year Built: 2008
Lot Size SqFt: 13068
Gen Tax: 1344
Specials Inst: 0
High School: ********
Square Ft. Source:
Above Grade Finished Area:
Below Grade Finished Area:
Below Grade Unfinished Area:
Total SqFt.: 2080
Style: Array
Total Bedrooms: 4
Total Bathrooms: 2
Total Full Baths: 2
Garage Type:
Garage Stalls: 2
Waterfront:
Property Features
Exterior:
Roof:
Foundation:
Lot Feat/Fld Plain: Array
Interior Amenities:
Inclusions: ********
Exterior Amenities:
Heat System:
Air Conditioning:
Utilities:


