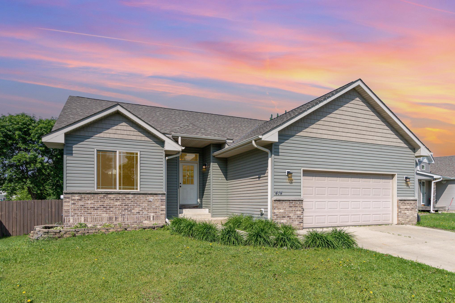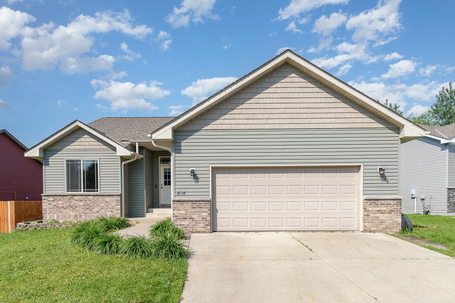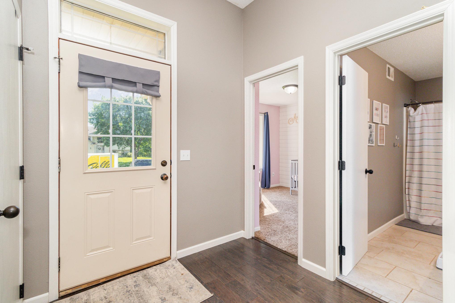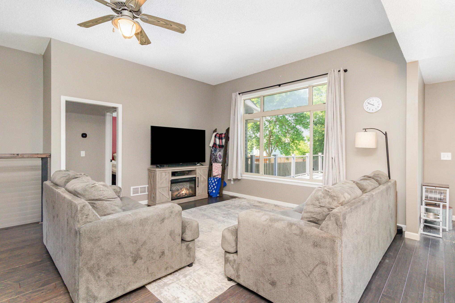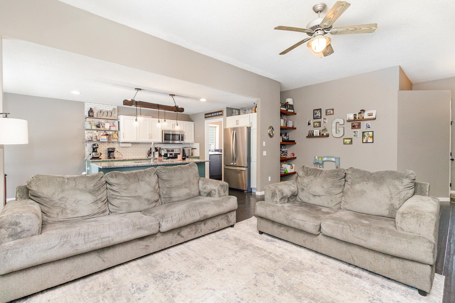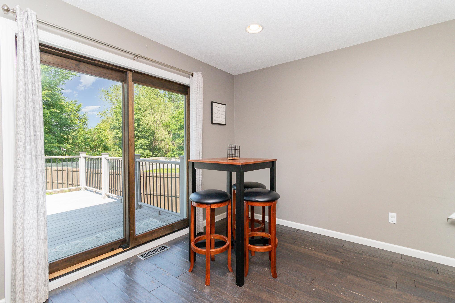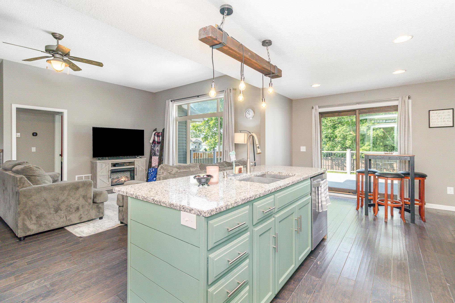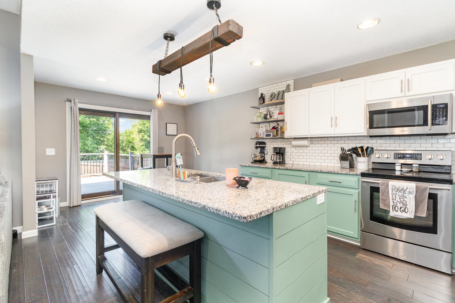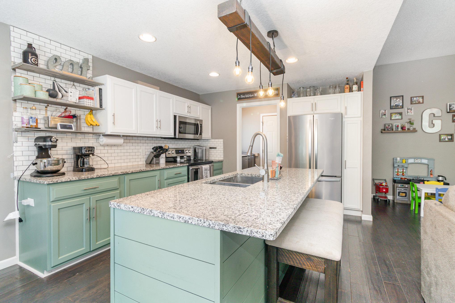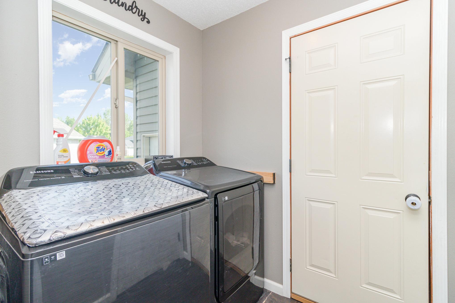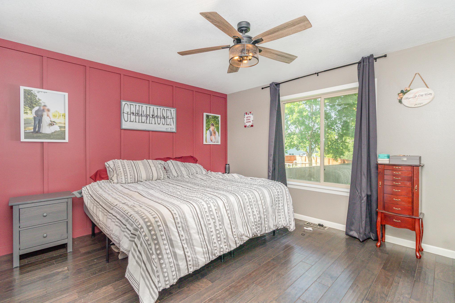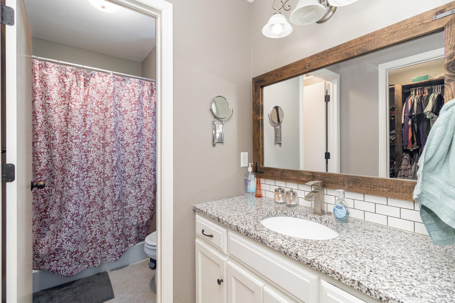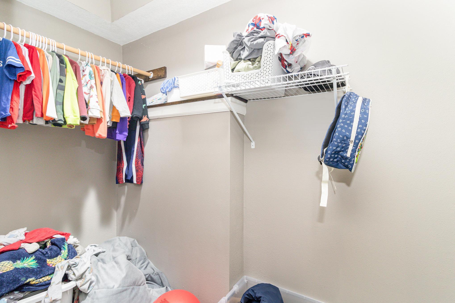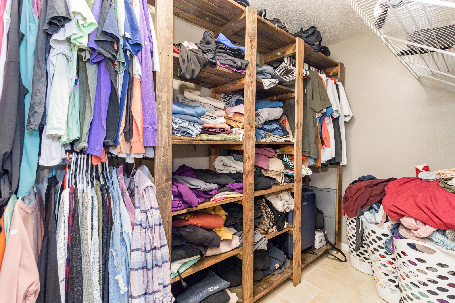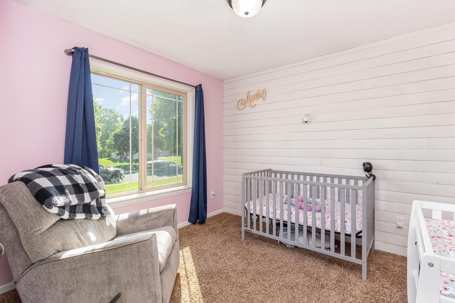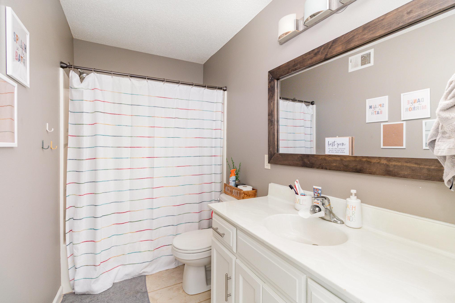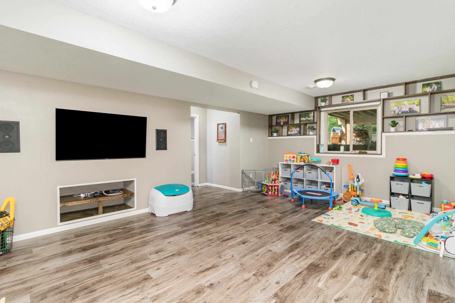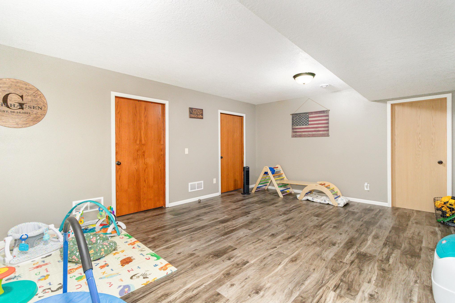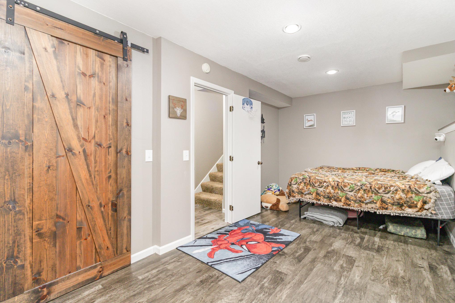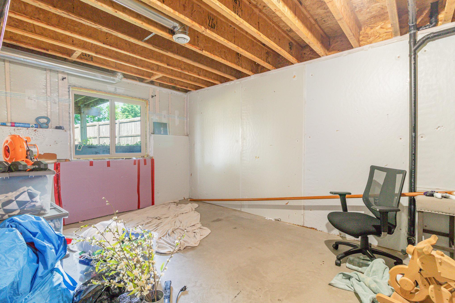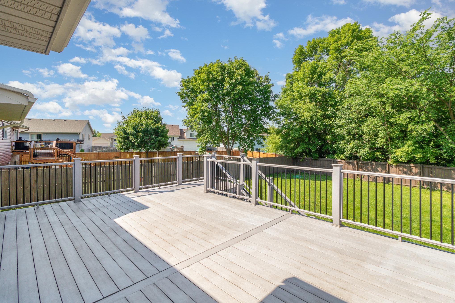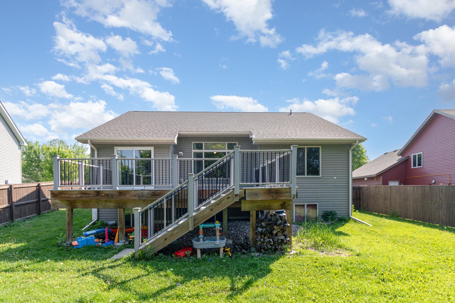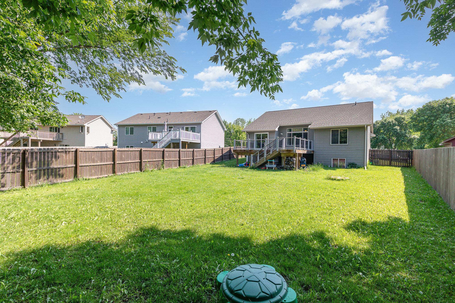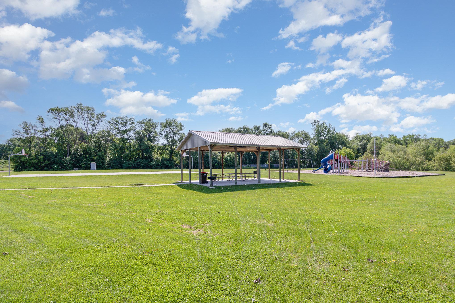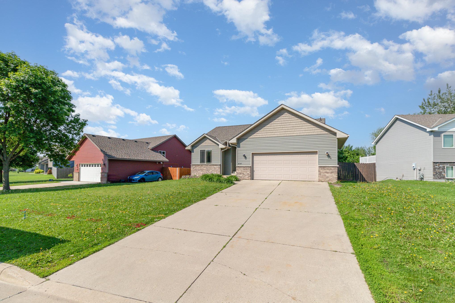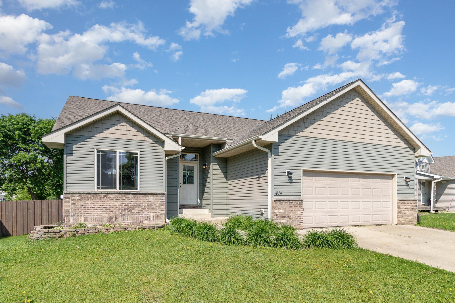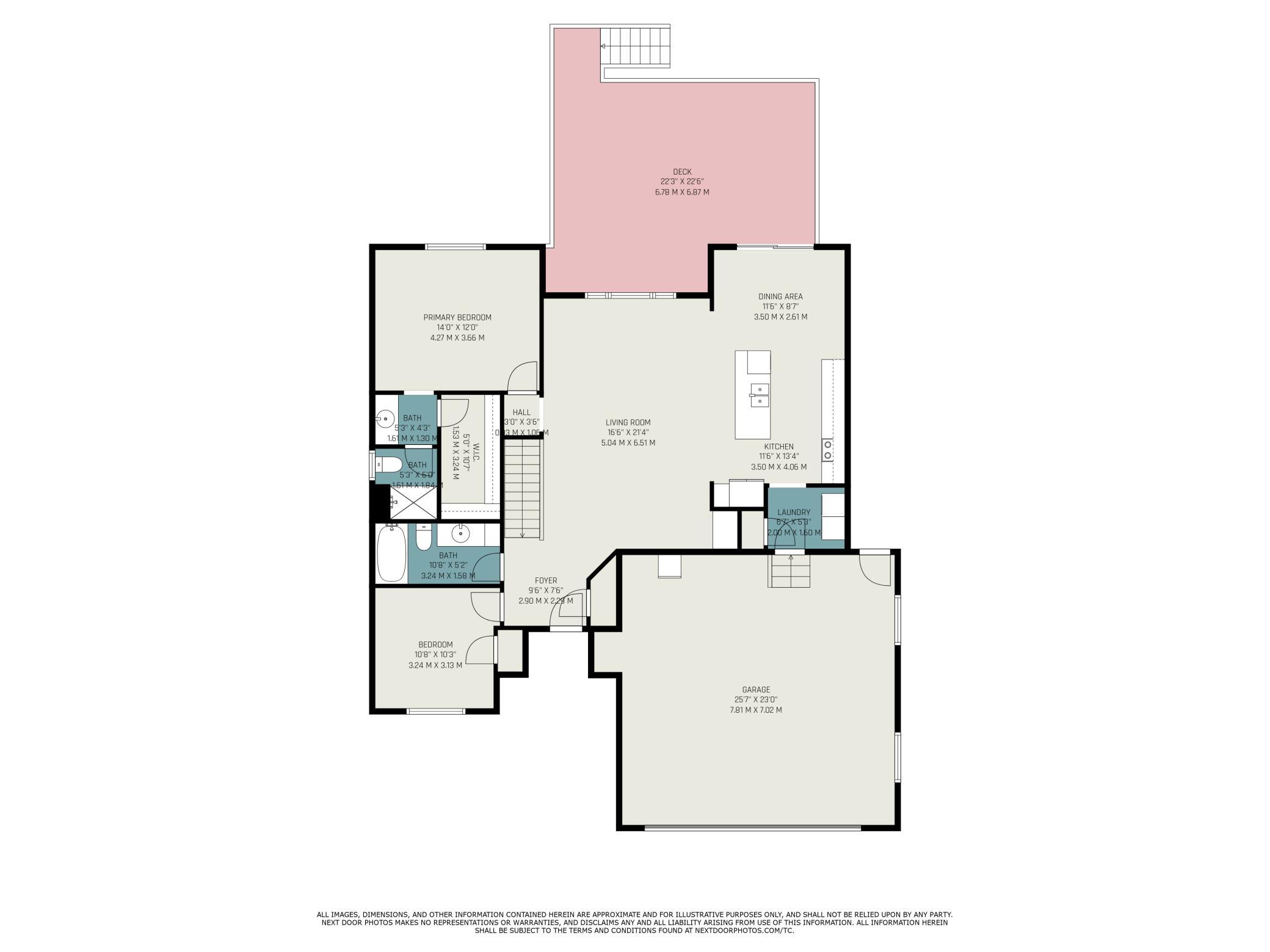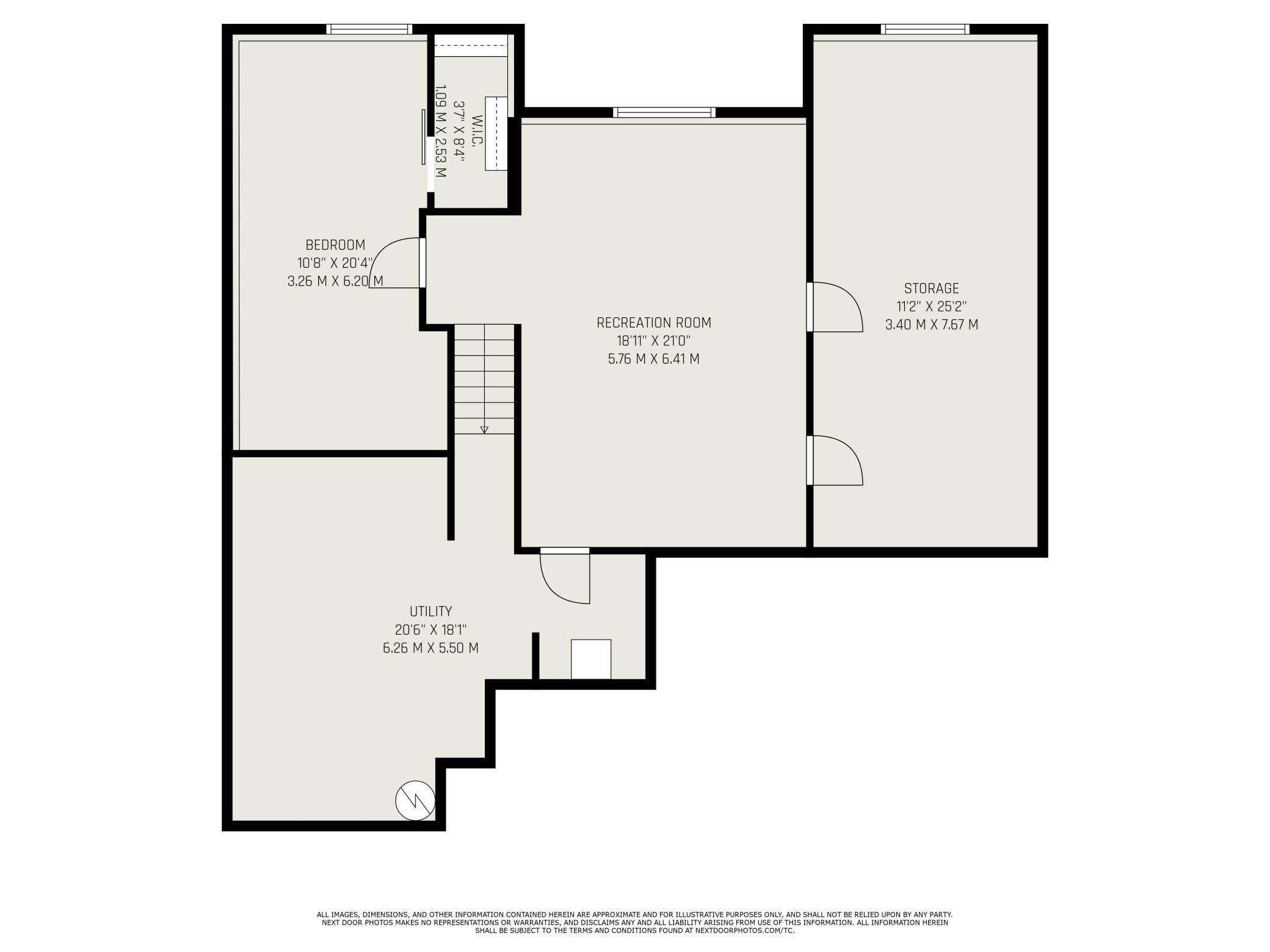
Property Listing
Description
Welcome to this delightful one-story home, perfectly nestled in the heart of Waverly. Featuring 3 spacious bedrooms and 2 bathrooms, this inviting residence blends comfort, convenience, and style in a prime location. Step inside to a beautifully remodeled kitchen complete with a modern island—ideal for both casual meals and entertaining guests. The living room, kitchen, and dining room enhance the open layout, creating a warm, welcoming atmosphere perfect for everyday living or hosting gatherings. Downstairs, the expansive basement offers even more living space, including a finished bedroom and family room. There’s also an unfinished 4th bedroom and bathroom, giving you the opportunity to add your personal touch and increase the home’s value. Located just one block from the neighborhood park and only a few blocks from local shops and amenities, this home combines peaceful residential living with everyday convenience. Enjoy quiet walks, nearby green spaces, and the charm of local dining and shopping. Don’t miss your chance to own a lovely home in one of Waverly’s most desirable neighborhoods. With a population of approximately 2,300 residents, Waverly offers a warm, small-town community feel—set against the scenic backdrop of Big Waverly Lake and just 35 miles west of the Twin Cities. Known for its motto, “A Rich Past and a Bright Tomorrow,” Waverly is a great place to call home, whether you're starting a family or growing a business. Schedule your private showing today and discover everything this beautiful home—and welcoming community—has to offer!Property Information
Status: Active
Sub Type: ********
List Price: $345,000
MLS#: 6731169
Current Price: $345,000
Address: 414 Bremen Pass, Waverly, MN 55390
City: Waverly
State: MN
Postal Code: 55390
Geo Lat: 45.061367
Geo Lon: -93.964814
Subdivision: Carrigan Meadows 2nd Add
County: Wright
Property Description
Year Built: 2006
Lot Size SqFt: 10454.4
Gen Tax: 3740
Specials Inst: 0
High School: ********
Square Ft. Source:
Above Grade Finished Area:
Below Grade Finished Area:
Below Grade Unfinished Area:
Total SqFt.: 2514
Style: Array
Total Bedrooms: 3
Total Bathrooms: 2
Total Full Baths: 1
Garage Type:
Garage Stalls: 2
Waterfront:
Property Features
Exterior:
Roof:
Foundation:
Lot Feat/Fld Plain: Array
Interior Amenities:
Inclusions: ********
Exterior Amenities:
Heat System:
Air Conditioning:
Utilities:


