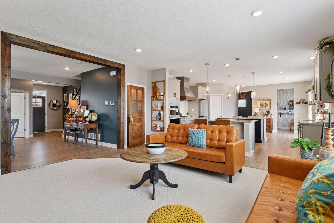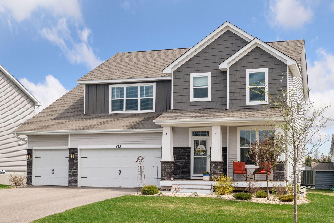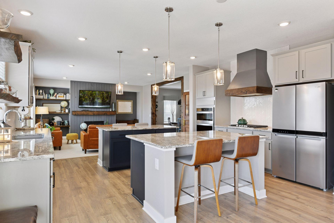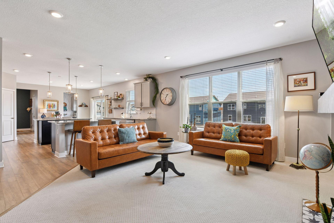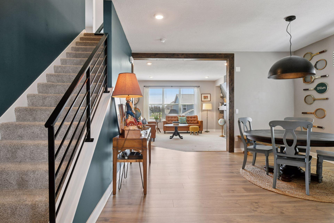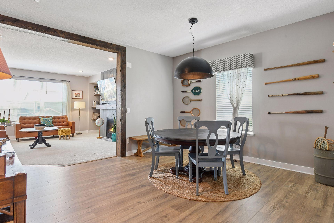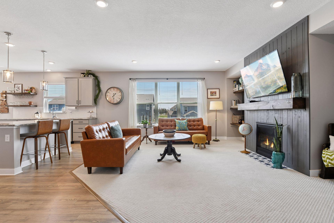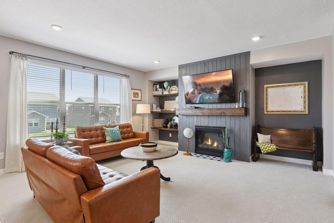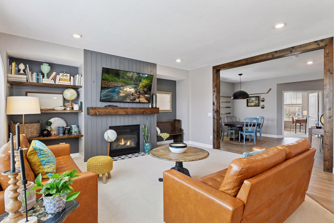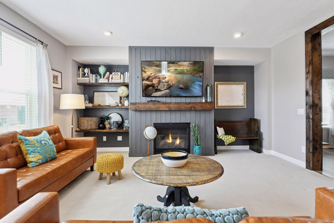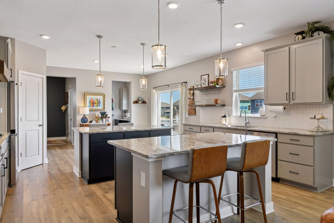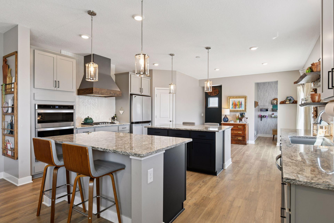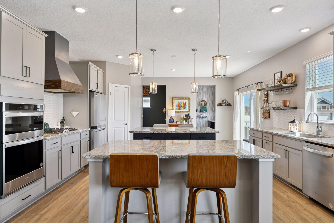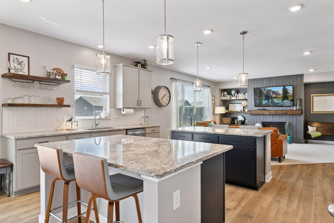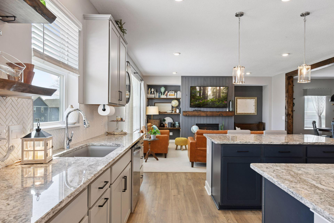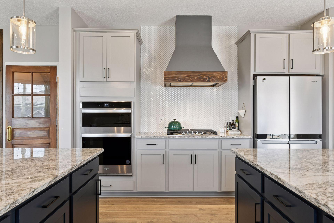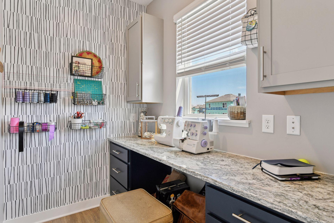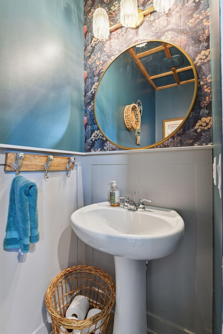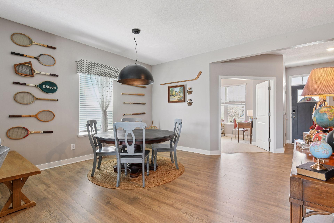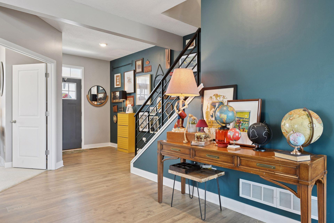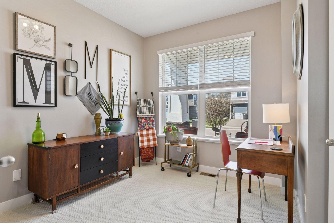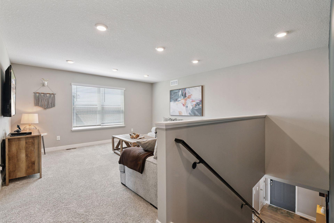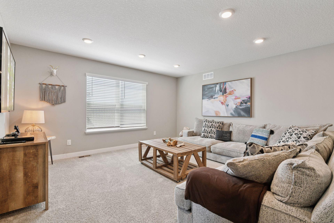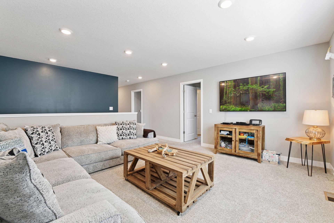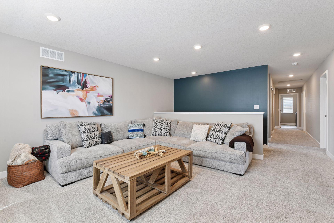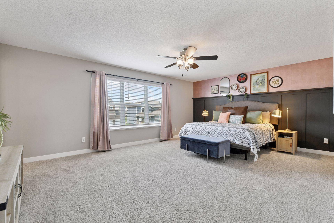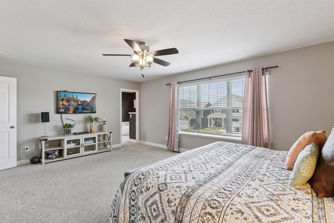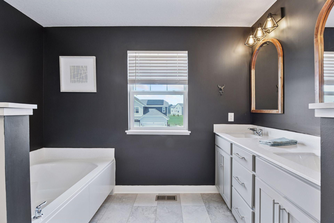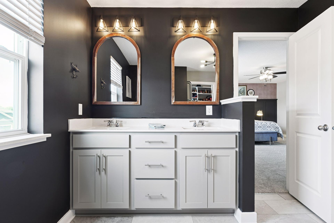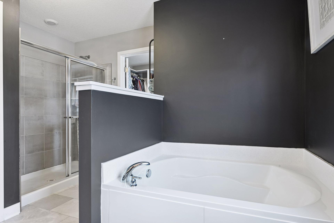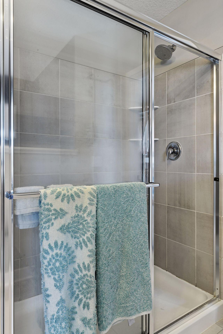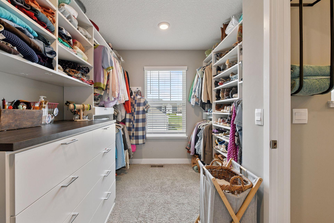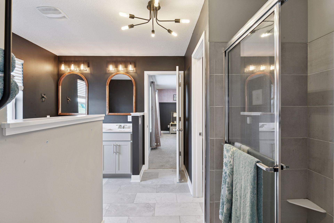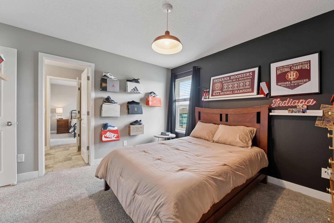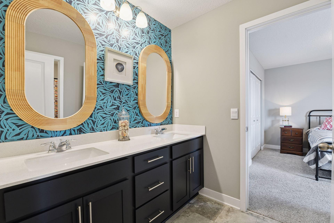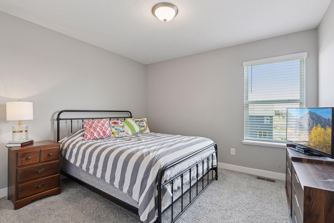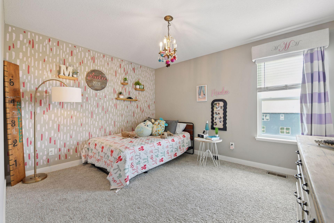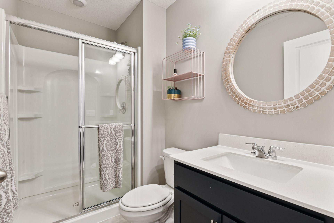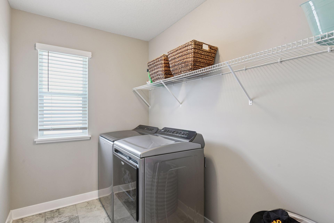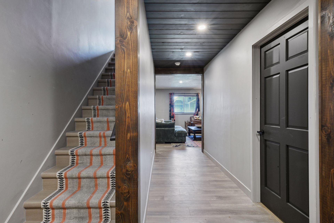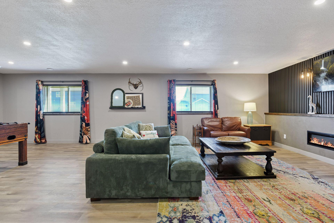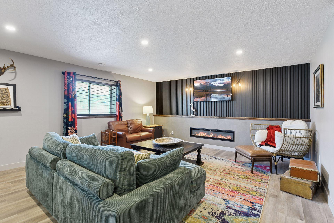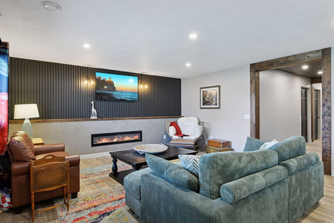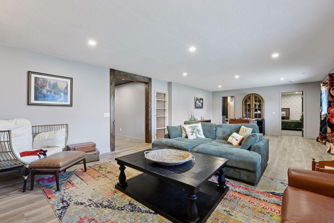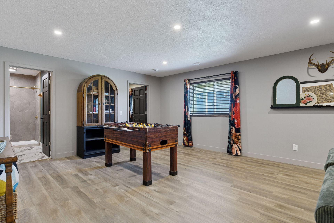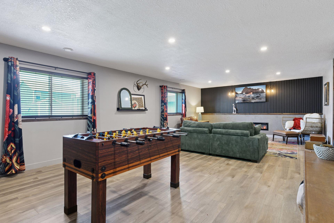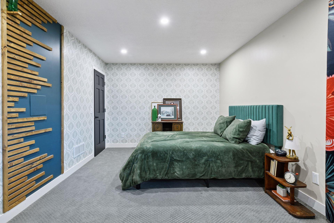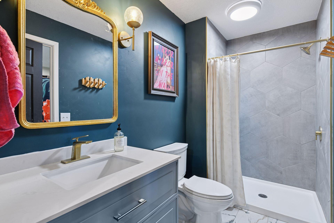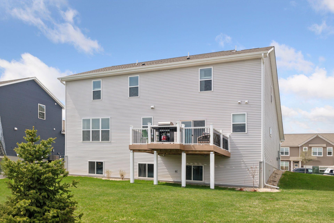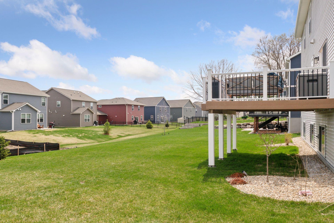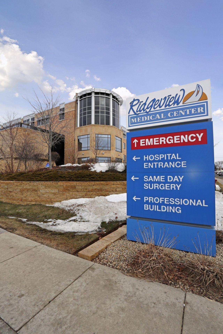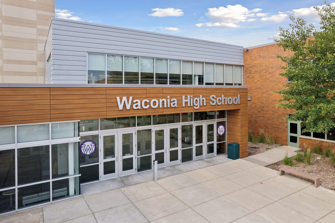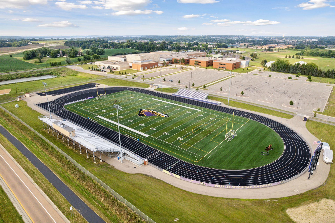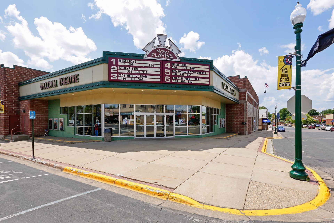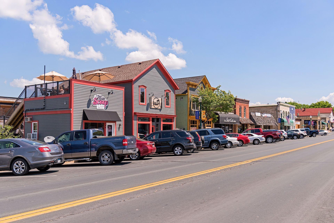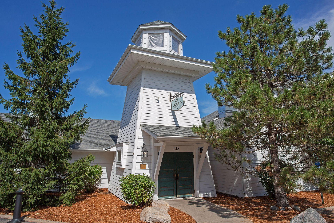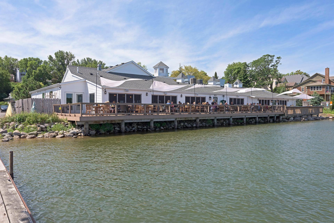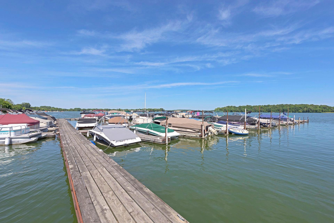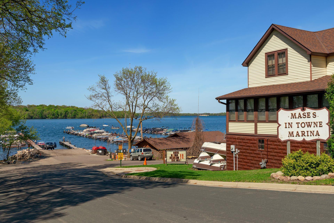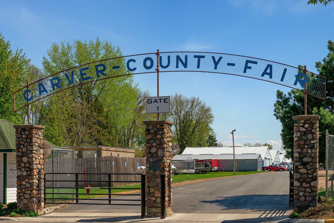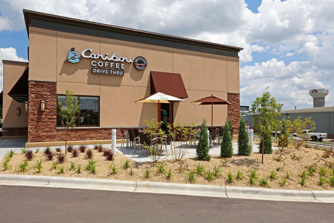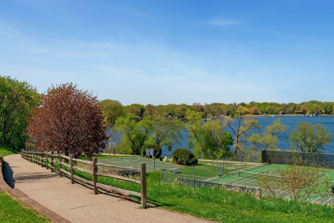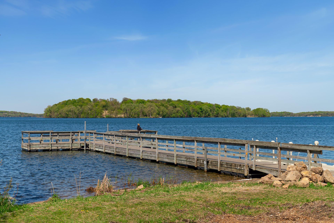
Property Listing
Description
Best NEW Construction home that is MOVE IN READY with QUICK CLOSE! Well-appointed 5 Bed 5 Bath home w/upper loft in Waconia's Premier Fields Neighborhood. Meticulously crafted residence built in 2022. Thoughtfully designed living spaces, perfectly blending modern luxury w/functional living. Spacious open concept layout on main floor featuring a gourmet kitchen w/two center islands, quartz countertops, stainless steel appliances, a 5-burner gas cooktop, and a walk-in pantry. The main floor amenities include a dedicated study/flex room, two dining areas, office space and maintenance free decking off kitchen. The upper level has a spacious loft, a luxurious primary suite w/private bath, large walk-in closet, three additional large bedrooms, pass through bath between two bedrooms plus 3rd additional bath. Nice hall with additional closet space was added along w/convenient upper-level laundry. The lower level was recently finished w/inviting family room that has an elongated fireplace on ship lap wall, an additional 5th bedroom w/walk in closet, and 5th three quarter bath. Additional storage room plus utility room in lower. Buyers will enjoy the landscaped lot w/3-car garage, providing plenty of space for your vehicles and storage. This home is located within walking distance to Waconia's fairgrounds, ball fields, and middle school, and just a short drive to the hospital, movie theatre, restaurants, shops, and groceries. Offering both convenience and charm throughout, this exceptional property combines modern amenities w/a prime location, making it a perfect choice for discerning buyers seeking quality and convenience.Property Information
Status: Active
Sub Type: ********
List Price: $685,000
MLS#: 6731139
Current Price: $685,000
Address: 515 Goldenrod Trail, Waconia, MN 55387
City: Waconia
State: MN
Postal Code: 55387
Geo Lat: 44.842495
Geo Lon: -93.811554
Subdivision: The Fields
County: Carver
Property Description
Year Built: 2022
Lot Size SqFt: 9583.2
Gen Tax: 7512
Specials Inst: 0
High School: ********
Square Ft. Source:
Above Grade Finished Area:
Below Grade Finished Area:
Below Grade Unfinished Area:
Total SqFt.: 4530
Style: Array
Total Bedrooms: 5
Total Bathrooms: 5
Total Full Baths: 2
Garage Type:
Garage Stalls: 3
Waterfront:
Property Features
Exterior:
Roof:
Foundation:
Lot Feat/Fld Plain: Array
Interior Amenities:
Inclusions: ********
Exterior Amenities:
Heat System:
Air Conditioning:
Utilities:


