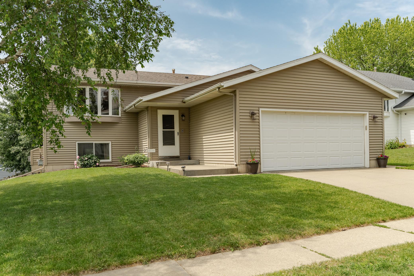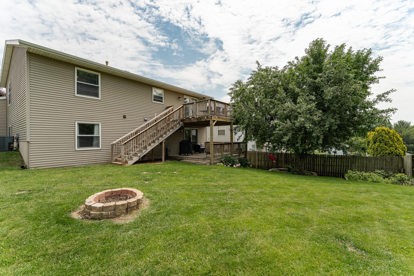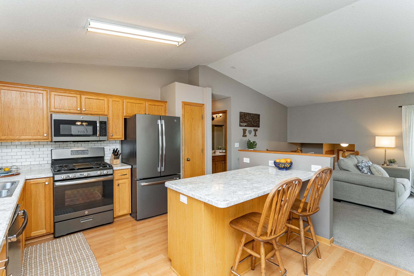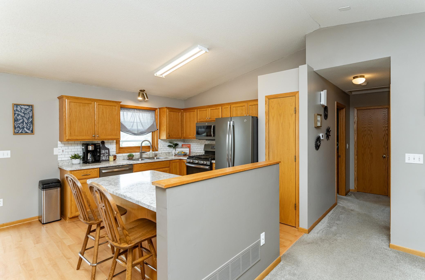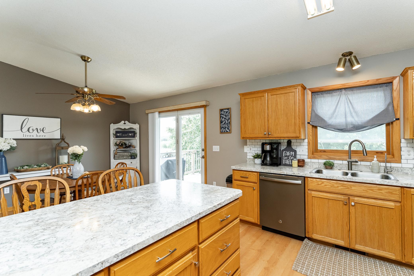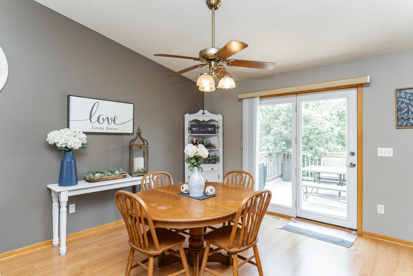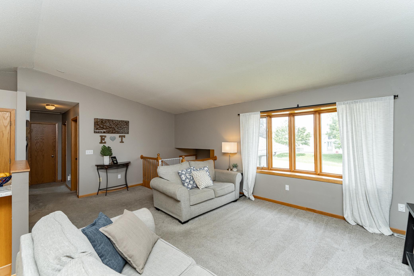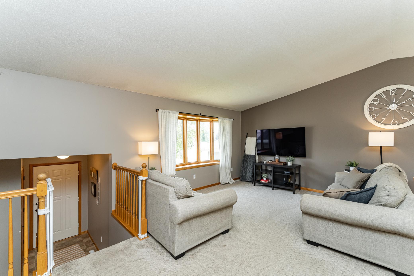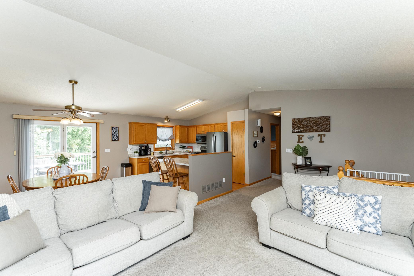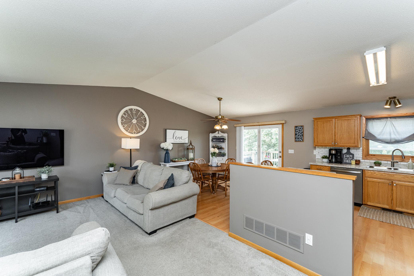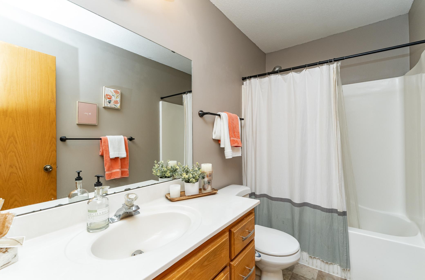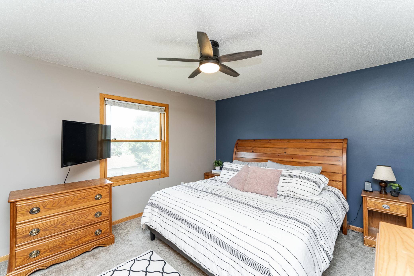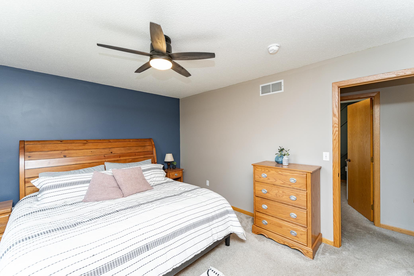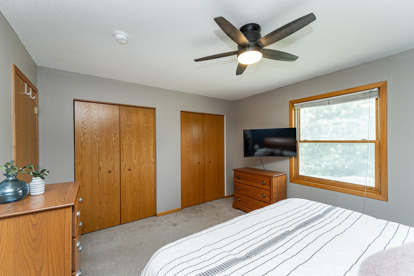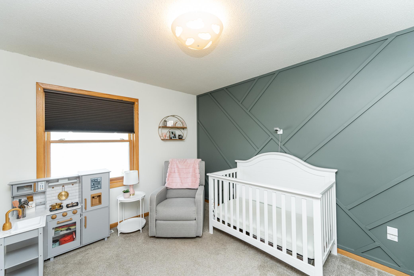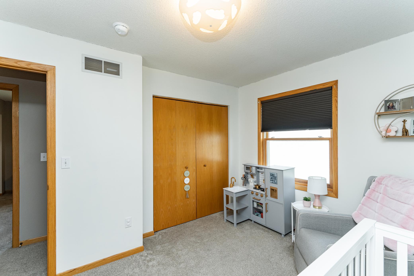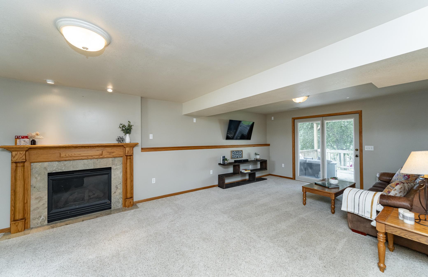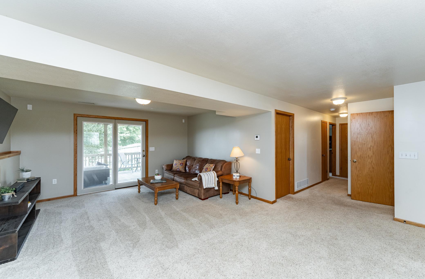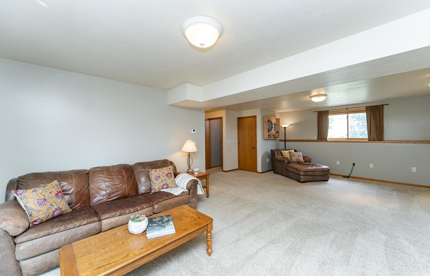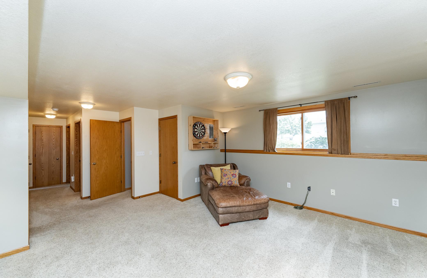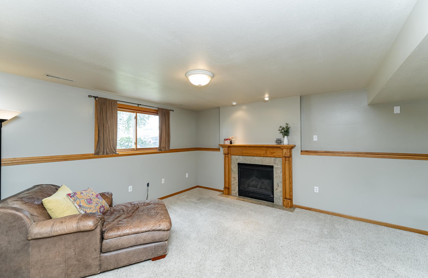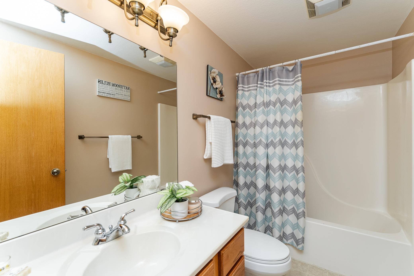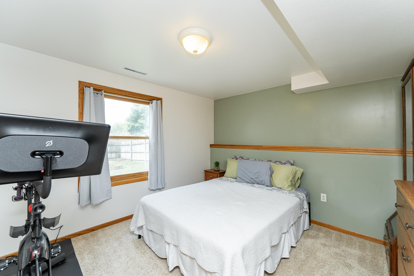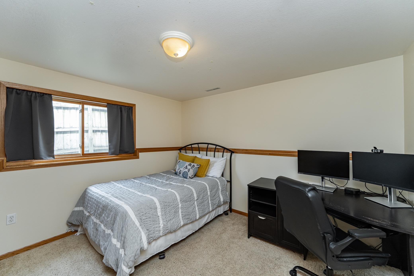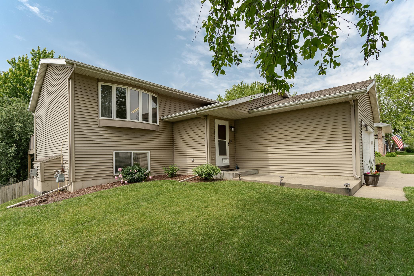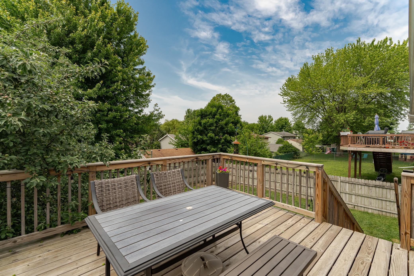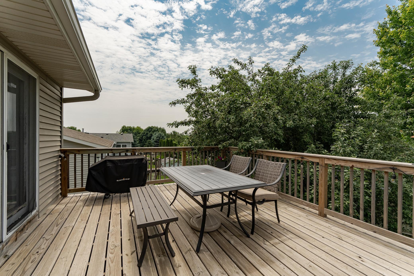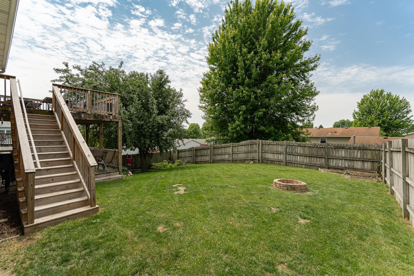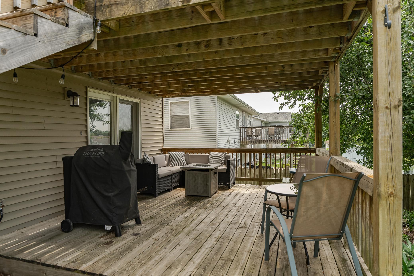
Property Listing
Description
This inviting, well-kept home delivers just the right mix of updates, comfort, and location—without breaking the bank. Whether you're flying solo, buying your first place together, or simply ready for a space to call your own, this one fits the moment. Inside, you’ll find four good-sized bedrooms, two full baths, and a layout that makes everyday living easy. The open-concept kitchen, dining, and living space upstairs gives you flexibility and flow, while fresh neutral paint, newer countertops, and a classic subway tile backsplash offer a clean, current feel. Downstairs, a cozy family room with a gas fireplace adds just the right touch for movie nights or weekend downtime. You’ll appreciate thoughtful updates like a newer water softener, a washer and dryer (just a year old), plus added peace of mind with a radon mitigation system, regular HVAC service, and a completed pre-inspection. Step outside to a fenced backyard with a freshly resurfaced upper deck—ideal for quiet mornings or casual get-togethers. The attached 2-car garage is a Minnesota must-have, especially come winter. All in a friendly neighborhood just minutes from downtown, parks, trails, and local favorites. It’s a well-rounded home in a location that makes everyday life easier. Come see it. Fall in love. Move in. It’s just that simple.Property Information
Status: Active
Sub Type: ********
List Price: $345,000
MLS#: 6731125
Current Price: $345,000
Address: 4326 9th Street NW, Rochester, MN 55901
City: Rochester
State: MN
Postal Code: 55901
Geo Lat: 44.035965
Geo Lon: -92.528822
Subdivision: Diamond Ridge 8th
County: Olmsted
Property Description
Year Built: 1998
Lot Size SqFt: 6969.6
Gen Tax: 3690
Specials Inst: 0
High School: ********
Square Ft. Source:
Above Grade Finished Area:
Below Grade Finished Area:
Below Grade Unfinished Area:
Total SqFt.: 2144
Style: Array
Total Bedrooms: 4
Total Bathrooms: 2
Total Full Baths: 2
Garage Type:
Garage Stalls: 2
Waterfront:
Property Features
Exterior:
Roof:
Foundation:
Lot Feat/Fld Plain:
Interior Amenities:
Inclusions: ********
Exterior Amenities:
Heat System:
Air Conditioning:
Utilities:


