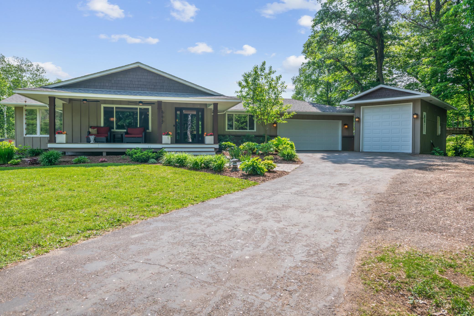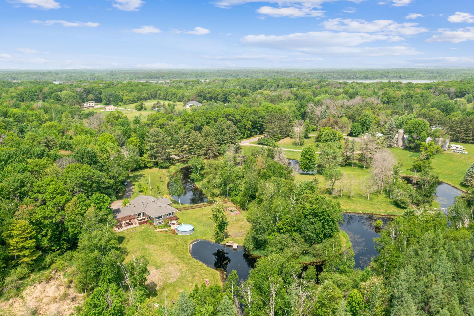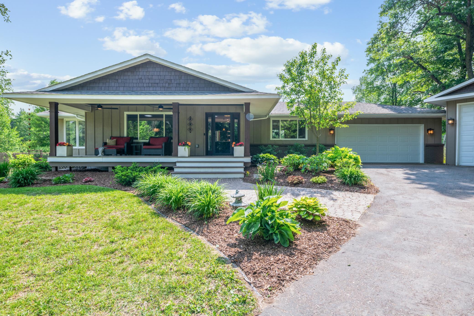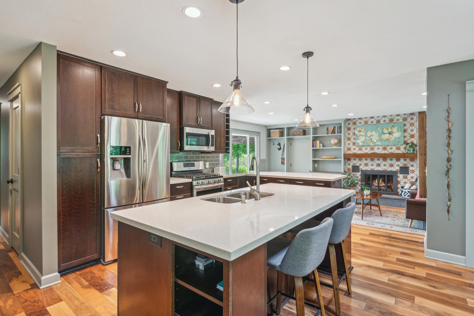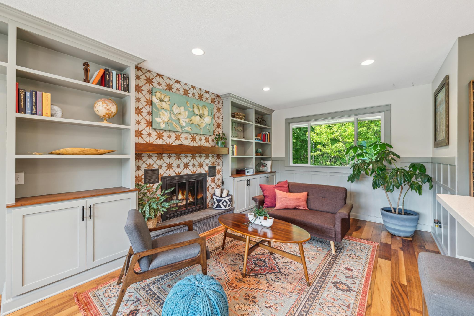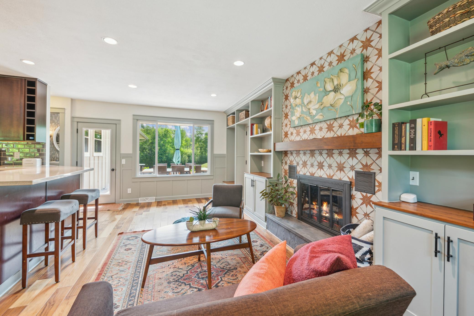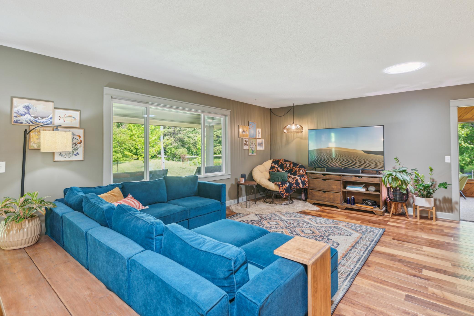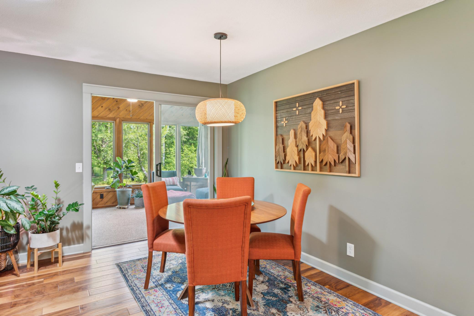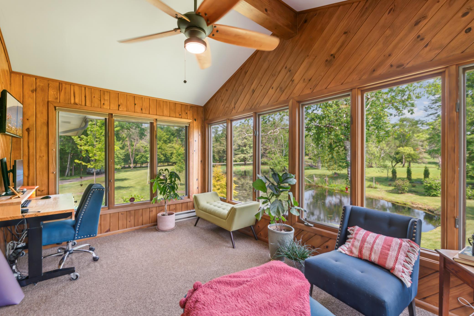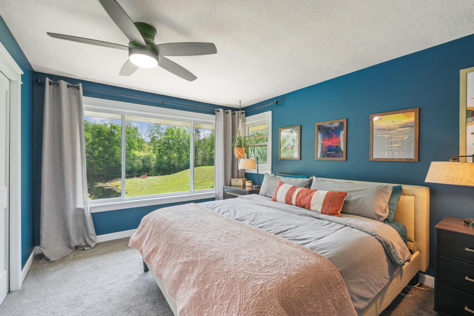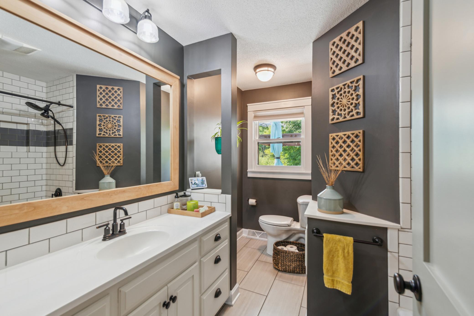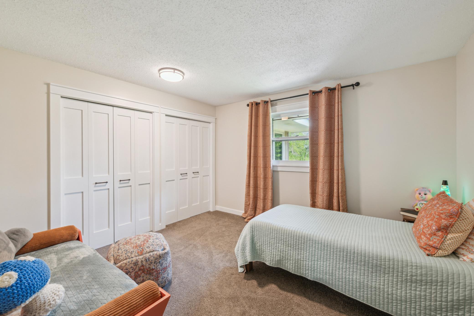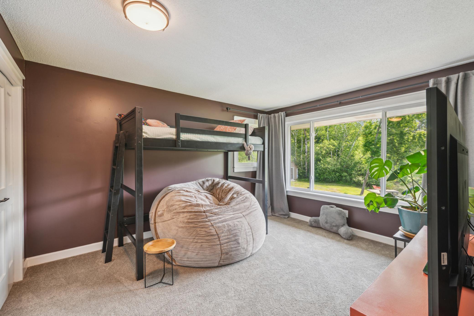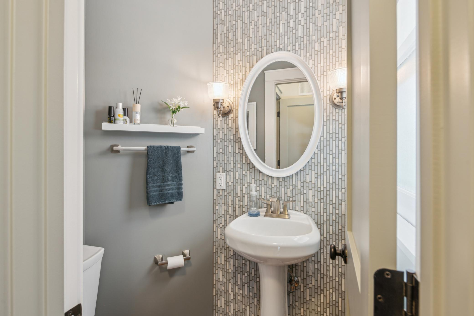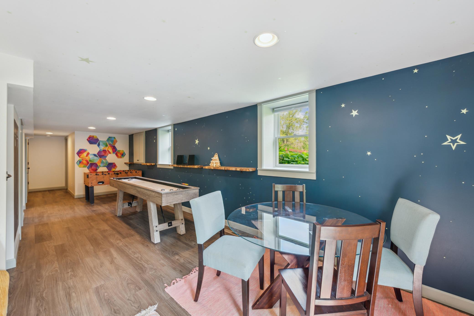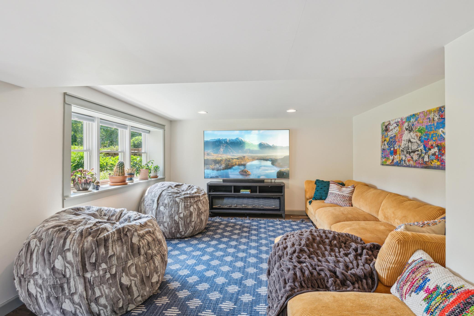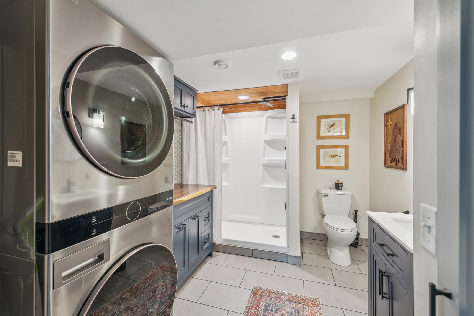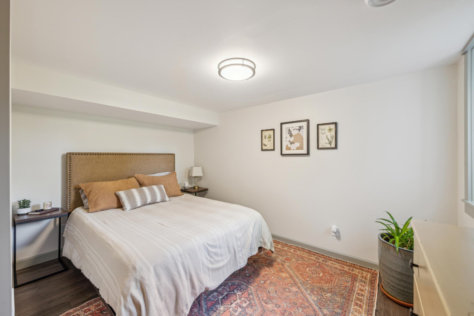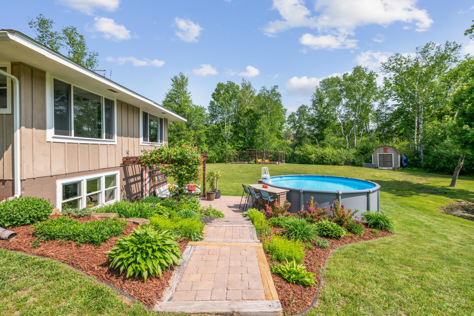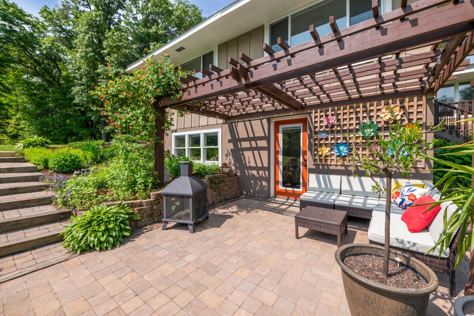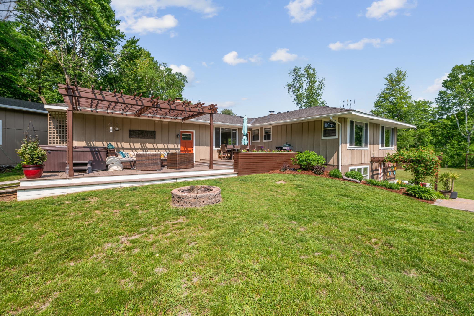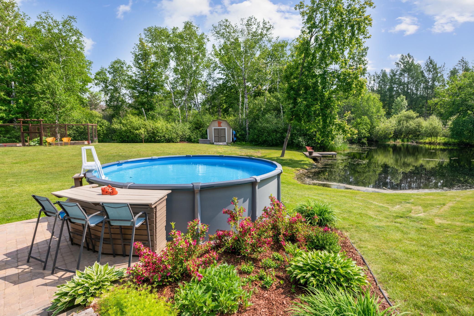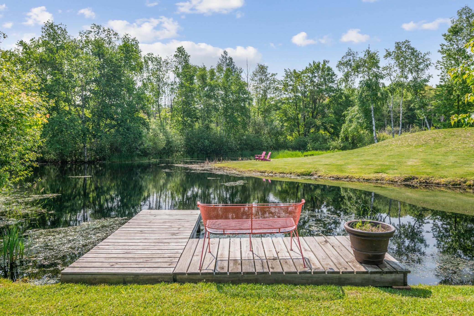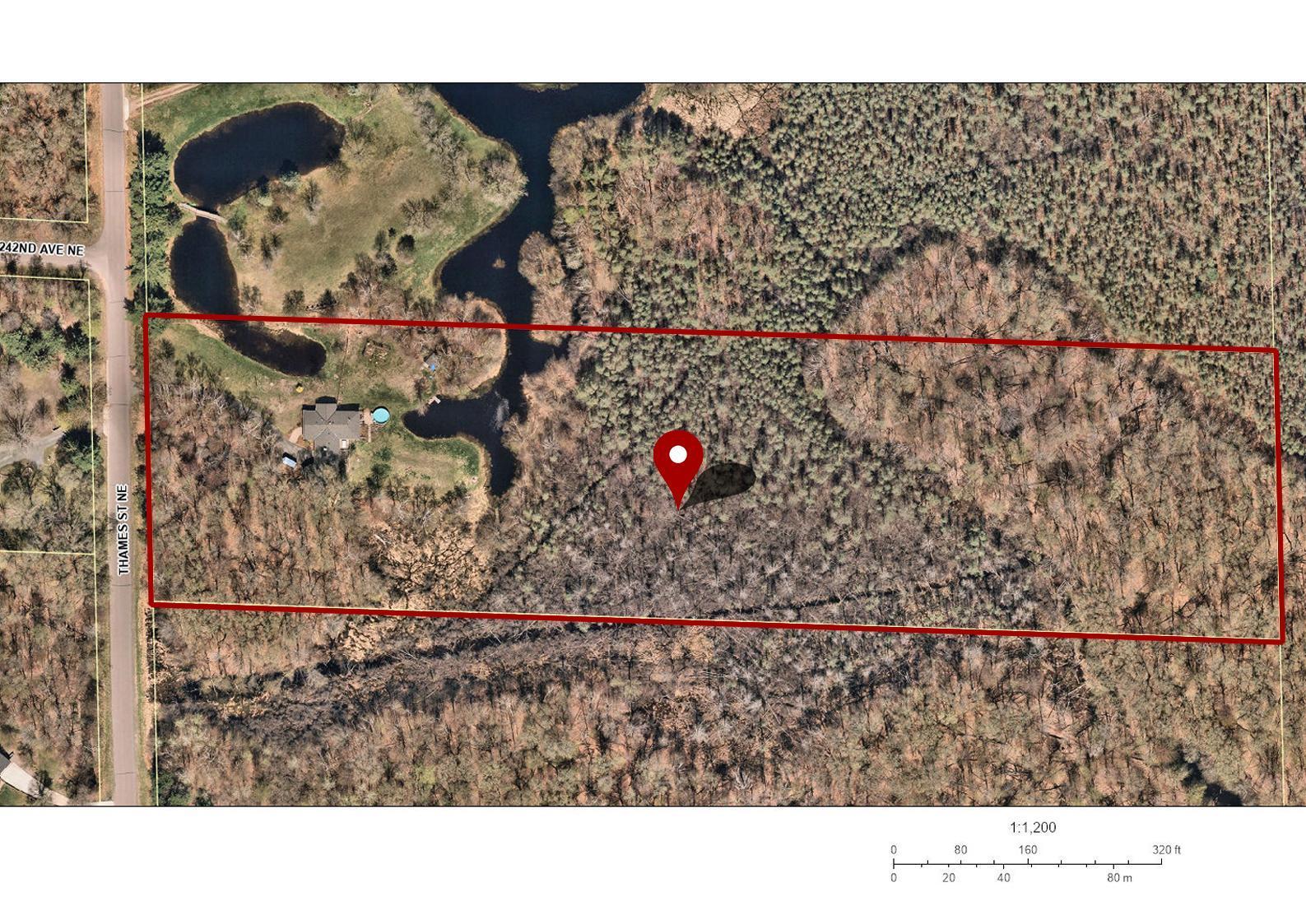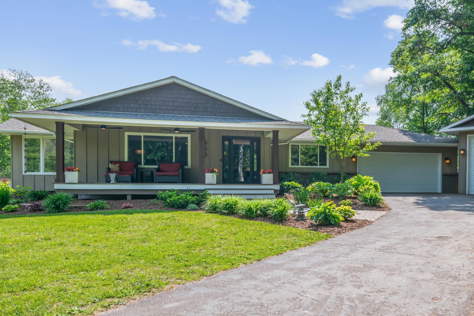
Property Listing
Description
Nestled on 10 peaceful acres, this charming, beautifully updated 4-bedroom, 2.5-bathroom walkout rambler in Linwood Township offers the perfect blend of modern elegance and serene country living. Step inside to discover tasteful updates throughout, featuring rich walnut flooring across the main level, recycled glass surfaces and custom birch cabinetry that elevate the space. Three bedrooms and one and a half bathrooms on the main floor. Off of the kitchen, there is a cozy sitting room with a wood burning fireplace, just steps from the back deck. This home is perfect for entertaining. The spacious lower level has an additional bedroom and bathroom, antimicrobial flooring throughout, keeping wet pool feet in mind. Off of the family room walks out to a large patio space with an 18' saltwater pool, ideal for gatherings, while the expansive 16x40 deck above has a jacuzzi hot tub creating a backyard oasis. Vibrant perennial gardens edge the home, all surrounded by two large ponds that complete this picturesque setting. The heavily wooded back acreage is a nature enthusiast’s dream - raw, relatively untouched and full of wildlife. A detached heated and finished woodshop with separate 220-amp service provides ample space for projects and/or storage. Modern upgrades include a new septic system (2015), furnace (2015), roof (2018), sump pump (2022) well pump (2025) kitchen appliances (2016), water softener (2016), washer/dryer (2024). Don’t miss this rare opportunity to own this lovingly cared for, one-of-a-kind property that combines refined living with the peacefulness of the outdoors. Schedule your private showing today!Property Information
Status: Active
Sub Type: ********
List Price: $645,000
MLS#: 6731048
Current Price: $645,000
Address: 24151 Thames Street NE, Stacy, MN 55079
City: Stacy
State: MN
Postal Code: 55079
Geo Lat: 45.407255
Geo Lon: -93.0756
Subdivision:
County: Anoka
Property Description
Year Built: 1973
Lot Size SqFt: 435600
Gen Tax: 0
Specials Inst: 0
High School: ********
Square Ft. Source:
Above Grade Finished Area:
Below Grade Finished Area:
Below Grade Unfinished Area:
Total SqFt.: 3510
Style: Array
Total Bedrooms: 4
Total Bathrooms: 3
Total Full Baths: 1
Garage Type:
Garage Stalls: 2
Waterfront:
Property Features
Exterior:
Roof:
Foundation:
Lot Feat/Fld Plain:
Interior Amenities:
Inclusions: ********
Exterior Amenities:
Heat System:
Air Conditioning:
Utilities:


