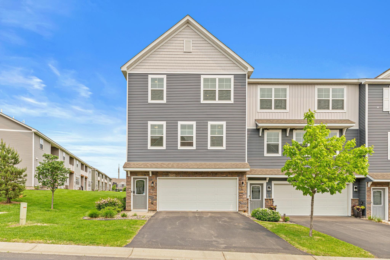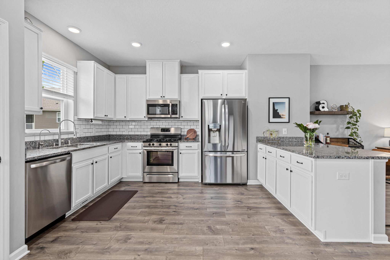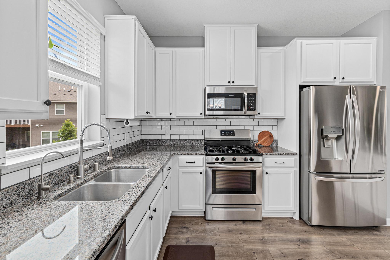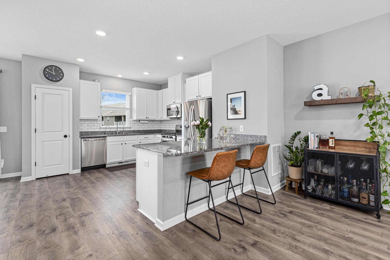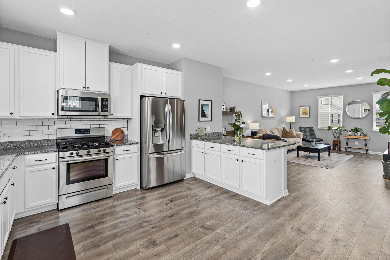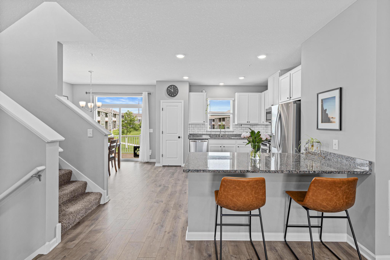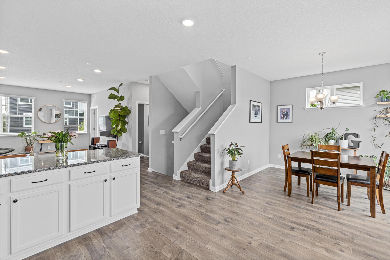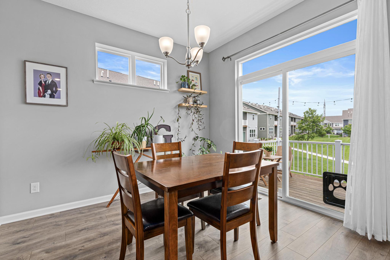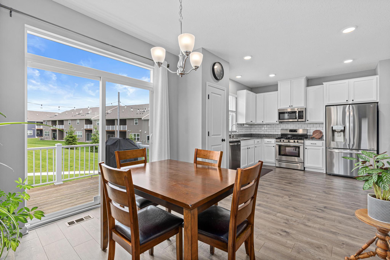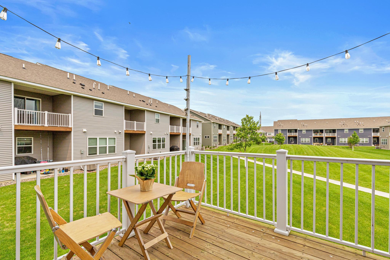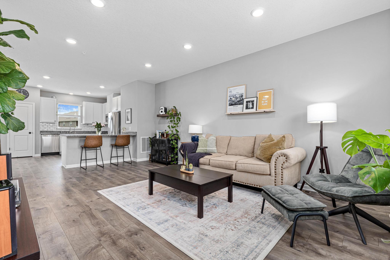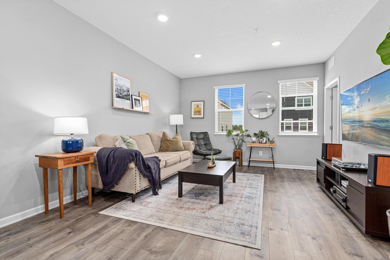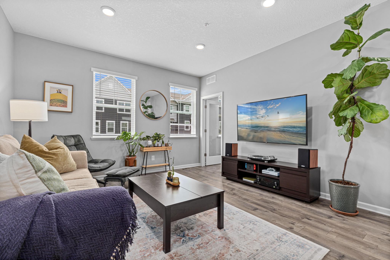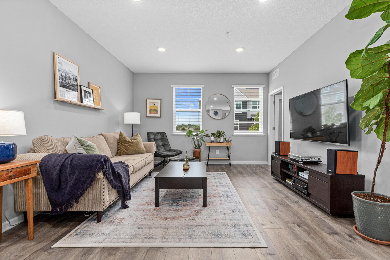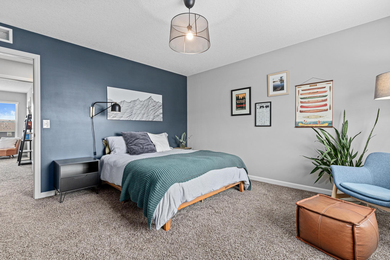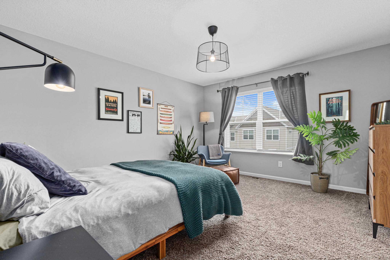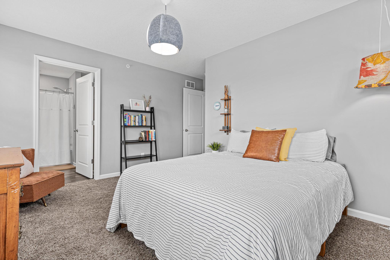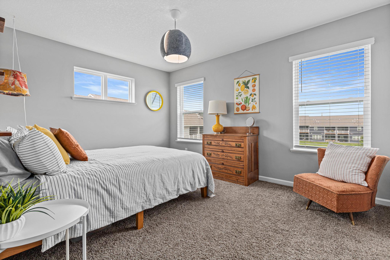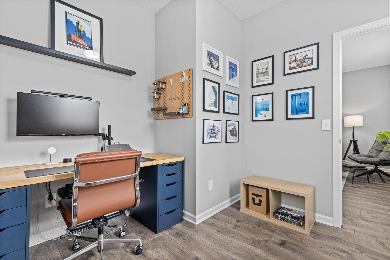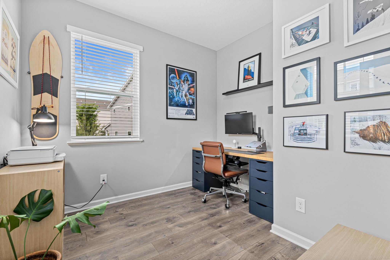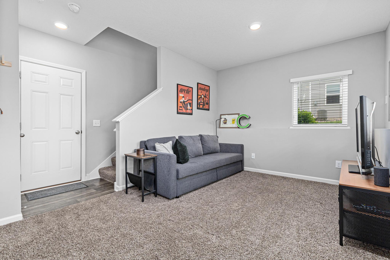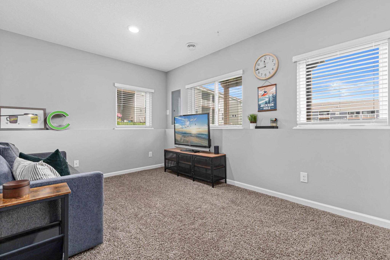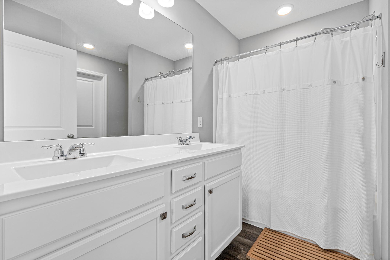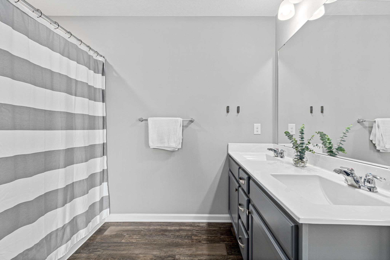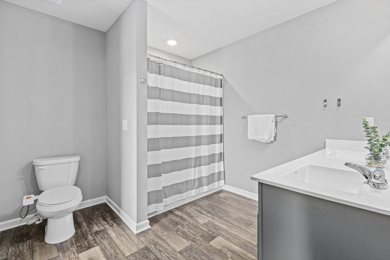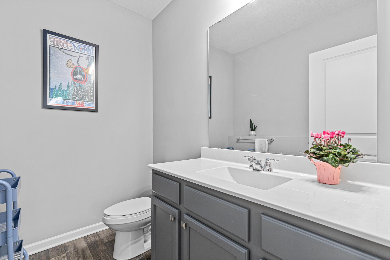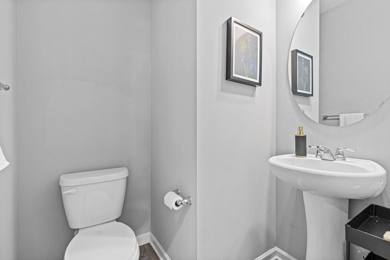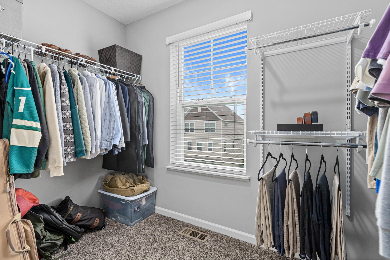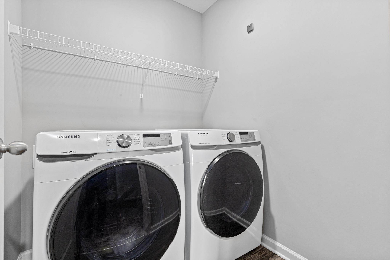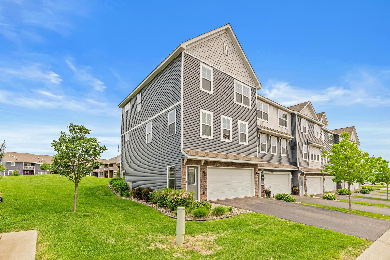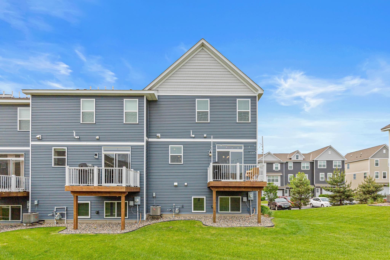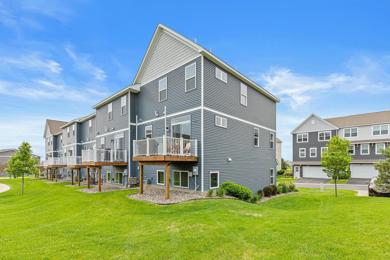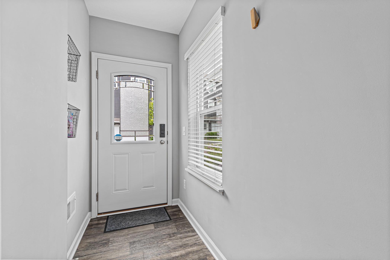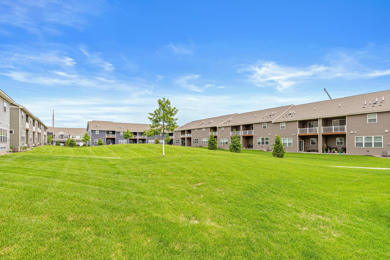
Property Listing
Description
Welcome to this beautifully maintained end unit townhome, proudly offered by its original owner. Thoughtfully designed with comfort and functionality in mind, this home offers modern upgrades, abundant natural light, and exceptional living space across all levels. The heart of the home is a fantastic modern kitchen, featuring new stainless steel appliances, stunning granite countertops, ample counter space, and a large center island—perfect for both casual dining and entertaining. Adjacent to the kitchen is a cozy dining area, ideal for intimate meals or hosting guests. A sun-filled study on the main level boasts corner windows and plenty of room for a large desk—an ideal home office or reading retreat. Step outside onto the spacious deck located just off the dining room, perfect for outdoor dining or relaxing in the fresh air. Each bedroom features a private ensuite bathroom and a generous walk-in closet, offering privacy and luxury for every member of the household. The lower level includes a versatile bonus space, currently used as a family room, with a convenient half bath and direct access to the garage. Ideally located within walking distance to East Ridge High School and Oehlke Park, this home combines style, function, and unbeatable convenience. Don’t miss your chance to own this exceptional property!Property Information
Status: Active
Sub Type: ********
List Price: $345,000
MLS#: 6730986
Current Price: $345,000
Address: 8756 Granite Lane, Saint Paul, MN 55129
City: Saint Paul
State: MN
Postal Code: 55129
Geo Lat: 44.881811
Geo Lon: -92.92694
Subdivision: Copper Ridge
County: Washington
Property Description
Year Built: 2018
Lot Size SqFt: 1742.4
Gen Tax: 4342
Specials Inst: 0
High School: ********
Square Ft. Source:
Above Grade Finished Area:
Below Grade Finished Area:
Below Grade Unfinished Area:
Total SqFt.: 1993
Style: Array
Total Bedrooms: 2
Total Bathrooms: 4
Total Full Baths: 2
Garage Type:
Garage Stalls: 2
Waterfront:
Property Features
Exterior:
Roof:
Foundation:
Lot Feat/Fld Plain:
Interior Amenities:
Inclusions: ********
Exterior Amenities:
Heat System:
Air Conditioning:
Utilities:


