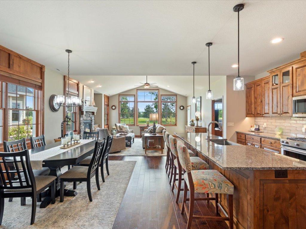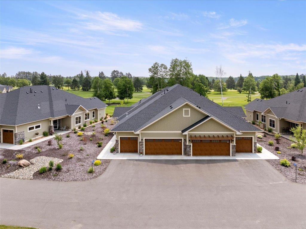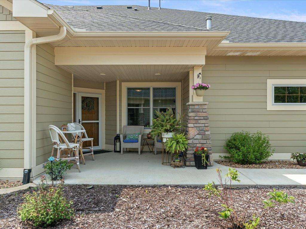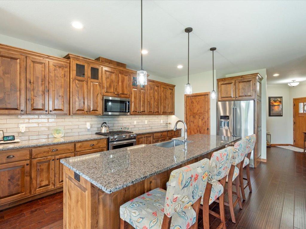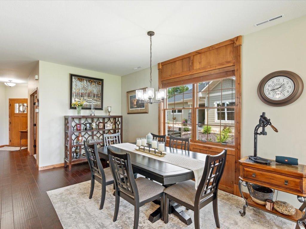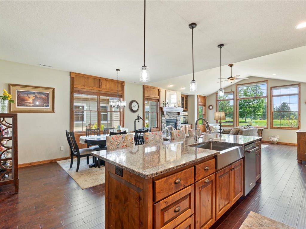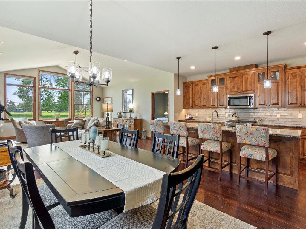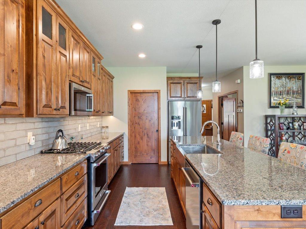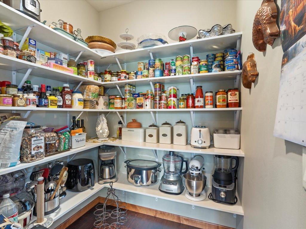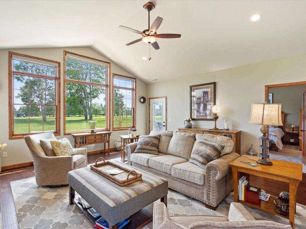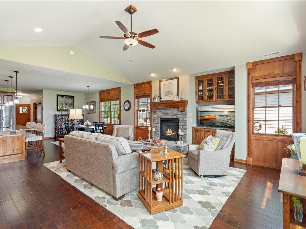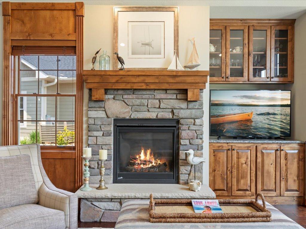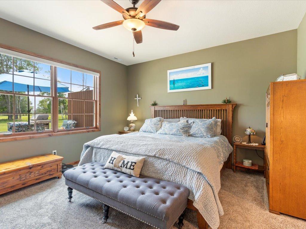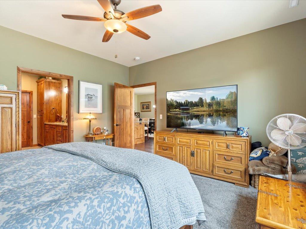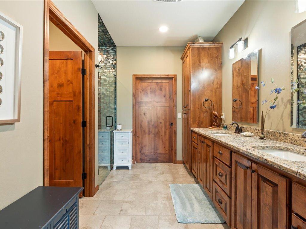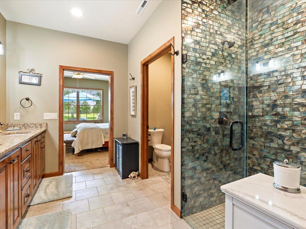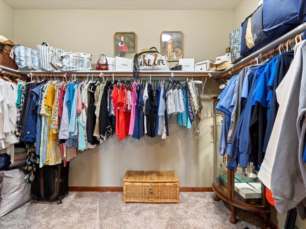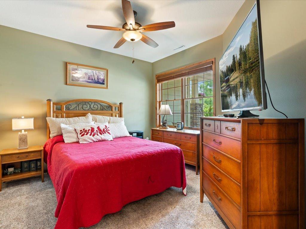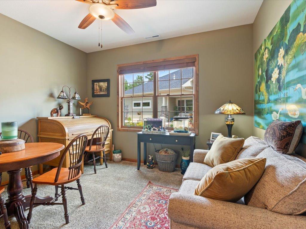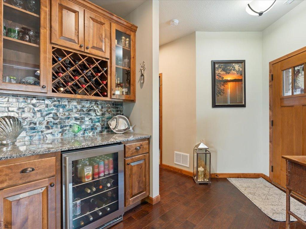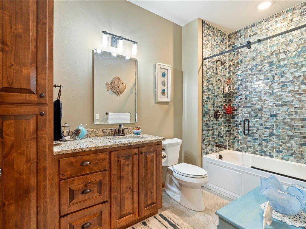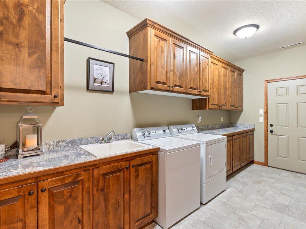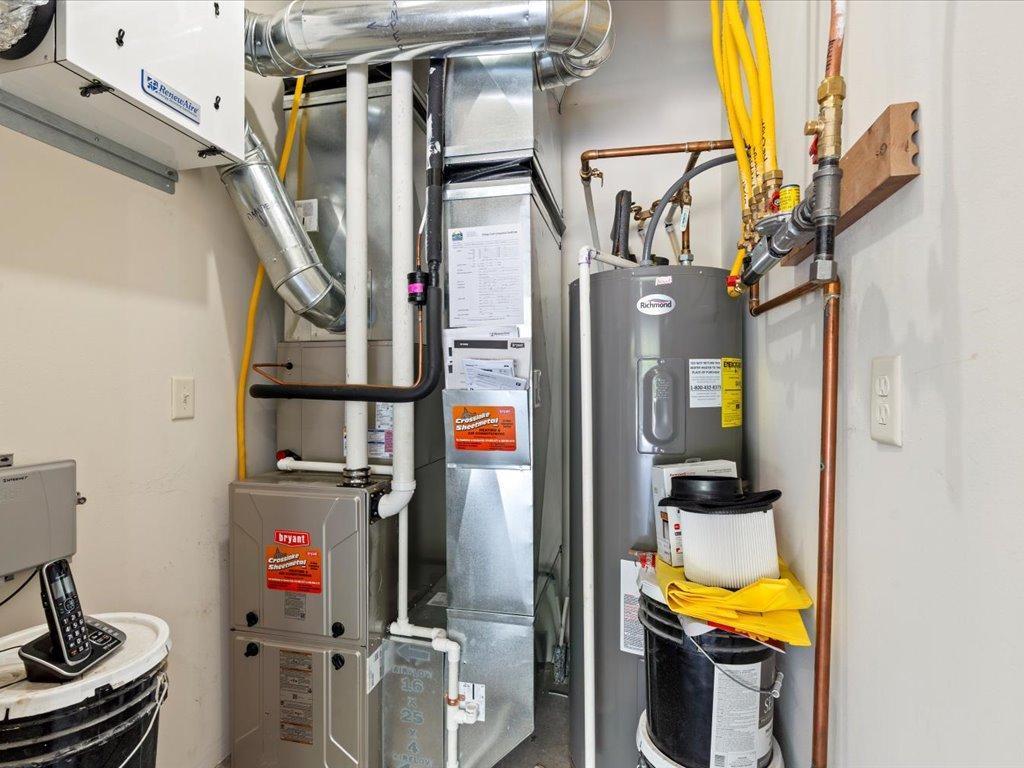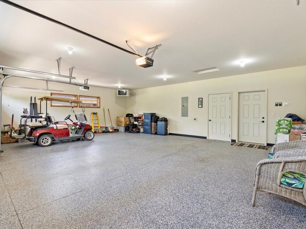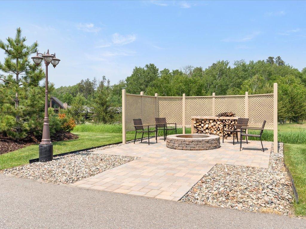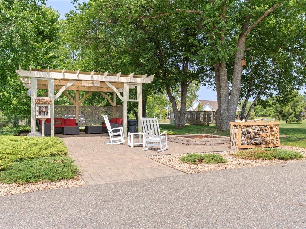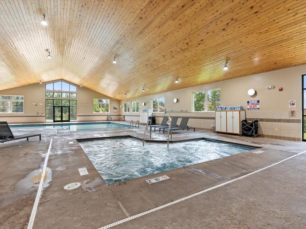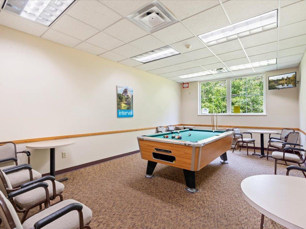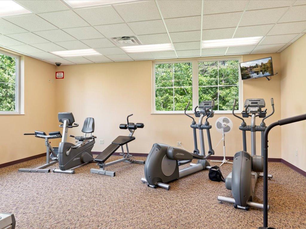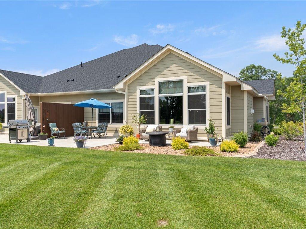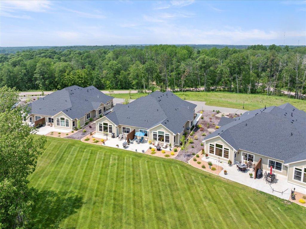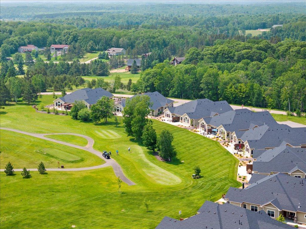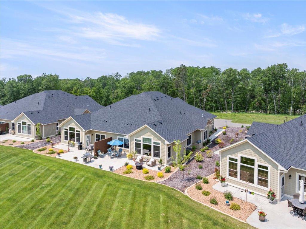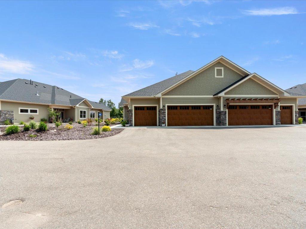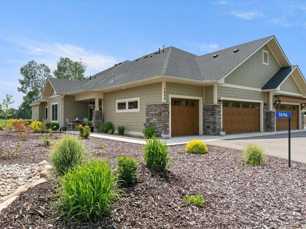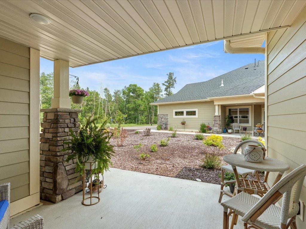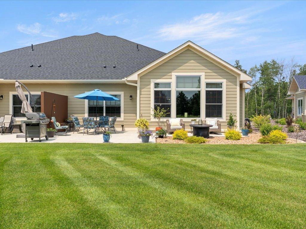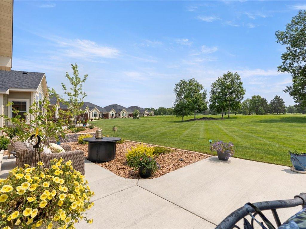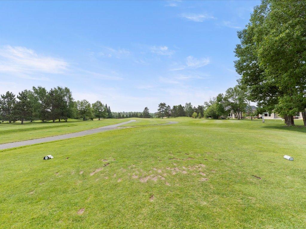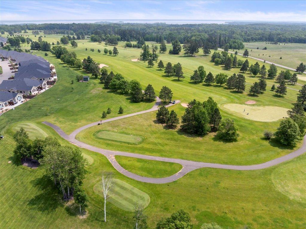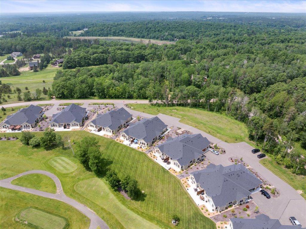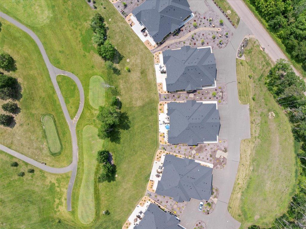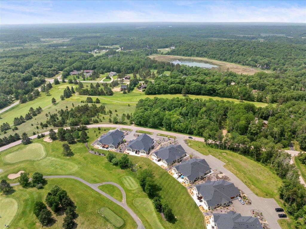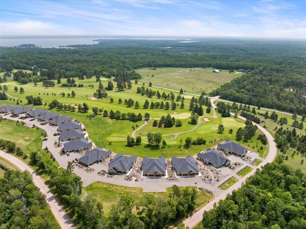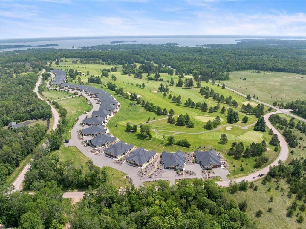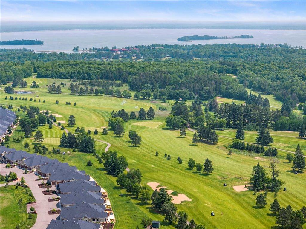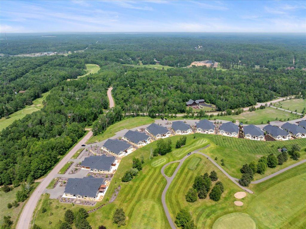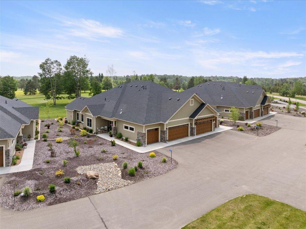
Property Listing
Description
Stunning Townhome on the 12th Tee Box of Whitebirch Golf Course | Breezy Point, MN Welcome to this beautifully upgraded 3-bedroom, 2-bathroom townhome, perfectly positioned on the 12th green of the prestigious Whitebirch Golf Course in Breezy Point. Built in 2021, this home combines modern luxury with low-maintenance living—ideal for year-round enjoyment or a relaxing up-north retreat. The open-concept layout welcomes you with quality finishes, including KitchenAid appliances, stainless steel farmhouse sink with garbage disposal, and a large walk-in pantry. Custom tile backsplashes enhance both the kitchen and bar areas, where a built-in mini fridge and wine display create an ideal space for entertaining. Additional upgrades include Speed Queen commercial washer and dryer, epoxy-coated garage floors, custom wood blinds throughout, and upgraded tile in both the primary and guest shower/tub enclosures. A cozy gas fireplace with a sitting ledge and energy-efficient Pella windows add warmth and efficiency year-round. Generous closet space throughout the home ensures ample storage for every lifestyle. Residents of Whitebirch Village enjoy access to a wide array of amenities including an indoor swimming pool and Jacuzzi hot tub, fitness room, tennis courts, hiking and cross-country ski trails, a community/meeting room, and resort-style perks like free shuttle service to the resort and boat launching. The HOA covers exterior building maintenance, lawn care, snow removal, water, shared amenities, and more—making homeownership easy and stress-free. Don’t miss this opportunity to live on the green in one of Breezy Point’s most desirable communities. Schedule your private showing today!Property Information
Status: Active
Sub Type: ********
List Price: $630,000
MLS#: 6730970
Current Price: $630,000
Address: 7496 Fairway Lane, Breezy Point, MN 56472
City: Breezy Point
State: MN
Postal Code: 56472
Geo Lat: 46.590508
Geo Lon: -94.241198
Subdivision: Whitebirch Village
County: Crow Wing
Property Description
Year Built: 2021
Lot Size SqFt: 5227.2
Gen Tax: 5200
Specials Inst: 0
High School: ********
Square Ft. Source:
Above Grade Finished Area:
Below Grade Finished Area:
Below Grade Unfinished Area:
Total SqFt.: 1904
Style: Array
Total Bedrooms: 3
Total Bathrooms: 2
Total Full Baths: 1
Garage Type:
Garage Stalls: 3
Waterfront:
Property Features
Exterior:
Roof:
Foundation:
Lot Feat/Fld Plain: Array
Interior Amenities:
Inclusions: ********
Exterior Amenities:
Heat System:
Air Conditioning:
Utilities:


