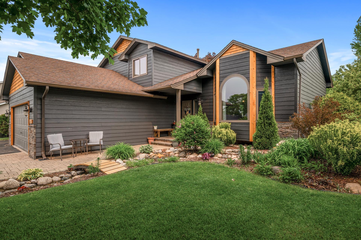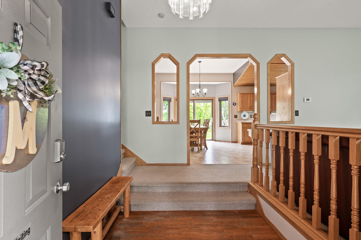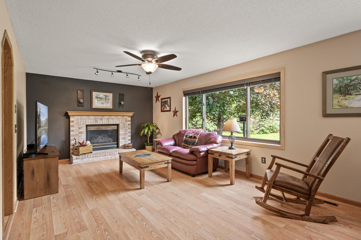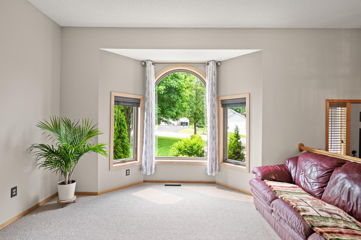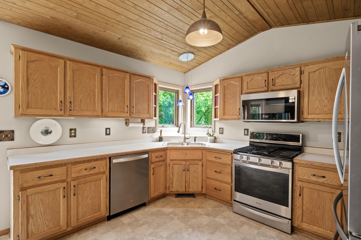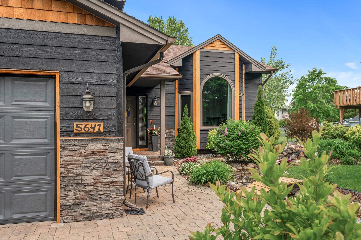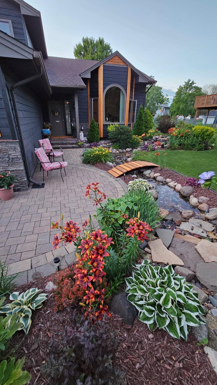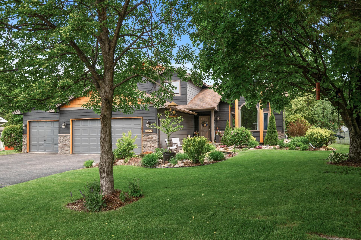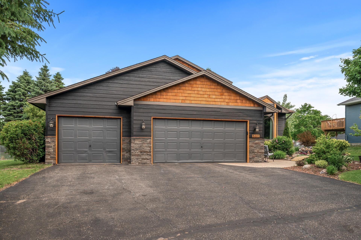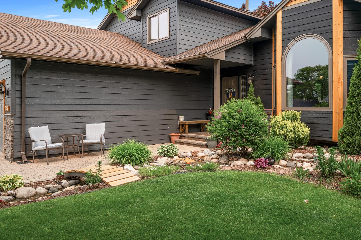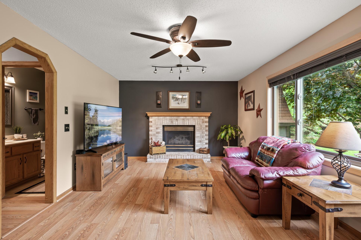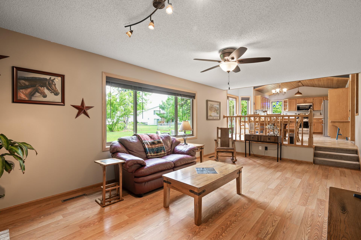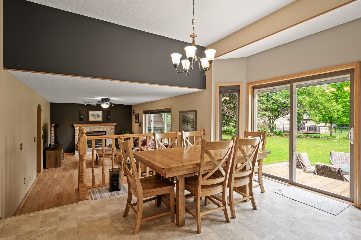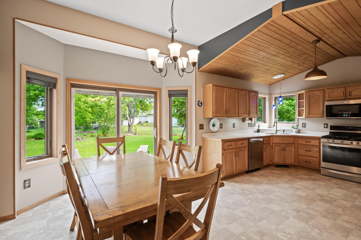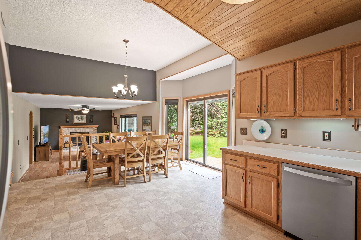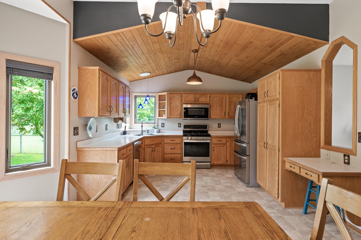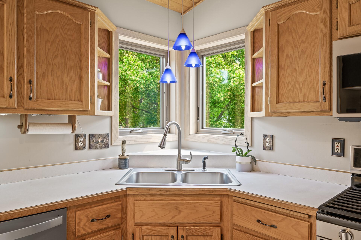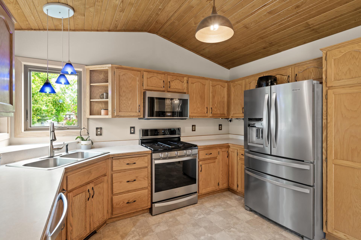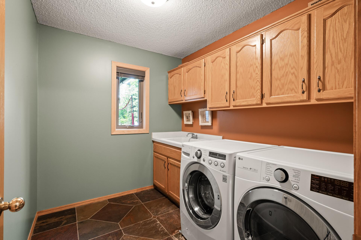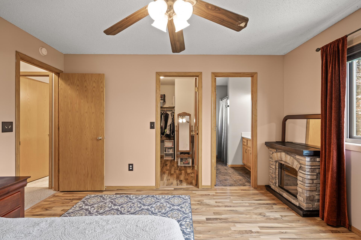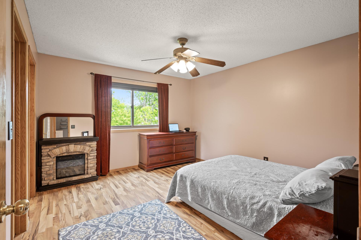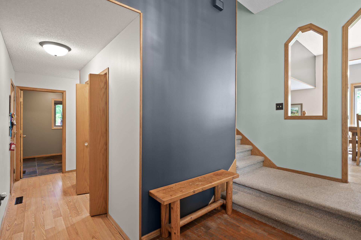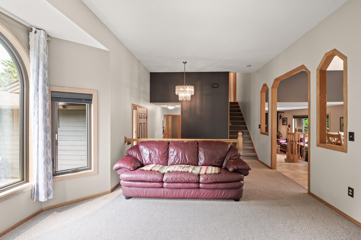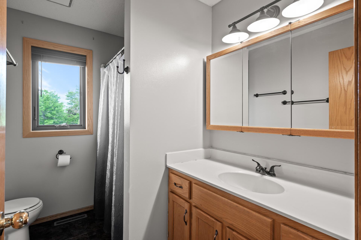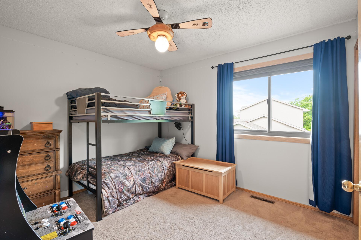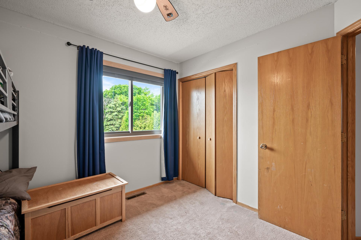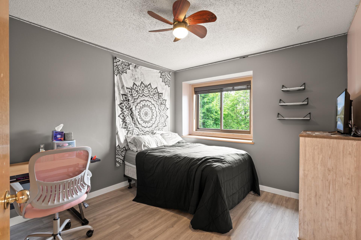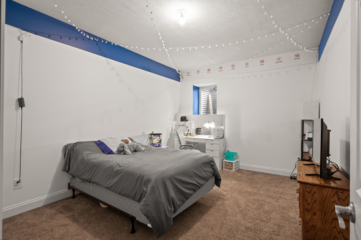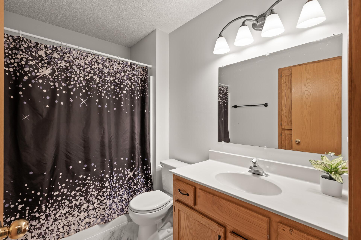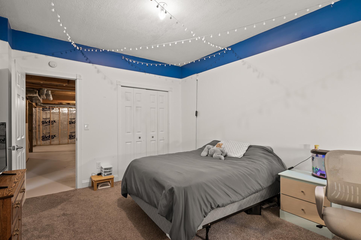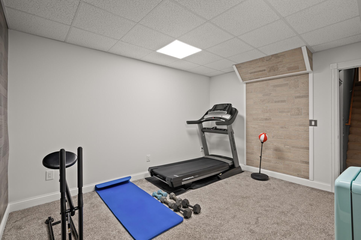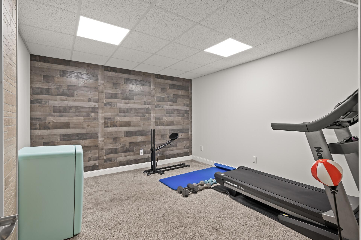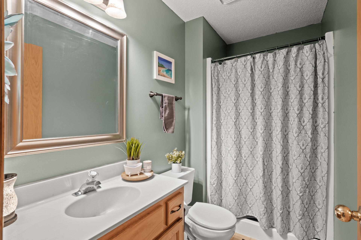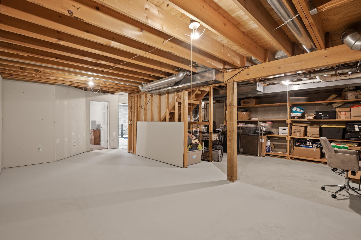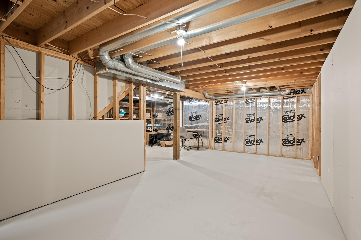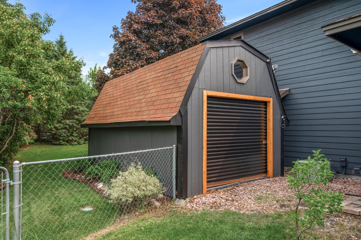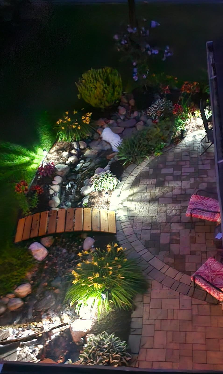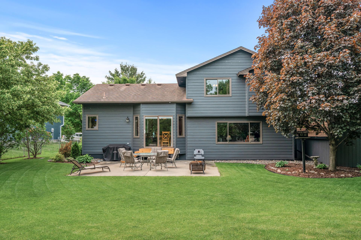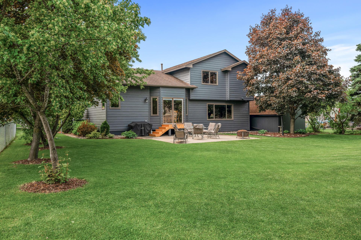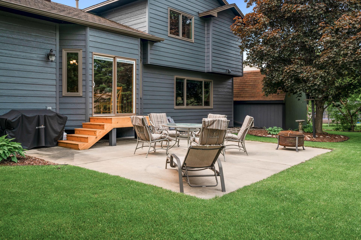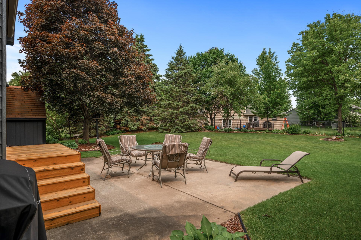
Property Listing
Description
Welcome to 5641 146th Ave in the heart of Ramsey – a beautifully updated modified two-story home designed for modern living and everyday comfort. With 4 bedrooms and 3 bathrooms spread across 2,244 finished square feet, this property offers flexibility and space to grow. The main level features a spacious kitchen, a welcoming dining area, a cozy living room with a fireplace, a versatile flex room, and a convenient laundry area. Upstairs, you’ll find three well-appointed bedrooms, while the lower level offers a fourth bedroom, a dedicated workout room, and additional unfinished space awaiting your creative vision. Step outside and fall in love with the stunning exterior – all new Andersen windows, fresh LP Smartside siding accented with natural cedar, and lush, professionally landscaped grounds. A custom paver sidewalk leads you past a serene low maintenance front-yard water feature, setting the tone for peaceful living before you even walk in the door. Out back, enjoy a fully fenced yard—ideal for pets, play, and backyard BBQs. The WiFi-enabled irrigation system keeps your lawn effortlessly green, while the 3-stall heated garage provides ample space for vehicles, storage, or weekend projects. There's also a spacious 12’ x 20’ storage shed for all your extras. This home sits on an oversized city lot in a quiet, well-kept neighborhood with easy access to parks, schools, and local amenities. Whether you’re looking to move right in or finish the lower level exactly how you want, this home is packed with potential, style, and functionality. Don’t miss your opportunity to own this thoughtfully maintained and updated home in one of Ramsey's most desirable areas!Property Information
Status: Active
Sub Type: ********
List Price: $450,000
MLS#: 6730922
Current Price: $450,000
Address: 5641 146th Avenue NW, Anoka, MN 55303
City: Anoka
State: MN
Postal Code: 55303
Geo Lat: 45.235857
Geo Lon: -93.41012
Subdivision: Wood Pond Hills 3rd Add
County: Anoka
Property Description
Year Built: 1994
Lot Size SqFt: 13939.2
Gen Tax: 4268
Specials Inst: 0
High School: ********
Square Ft. Source:
Above Grade Finished Area:
Below Grade Finished Area:
Below Grade Unfinished Area:
Total SqFt.: 2977
Style: Array
Total Bedrooms: 4
Total Bathrooms: 3
Total Full Baths: 2
Garage Type:
Garage Stalls: 3
Waterfront:
Property Features
Exterior:
Roof:
Foundation:
Lot Feat/Fld Plain:
Interior Amenities:
Inclusions: ********
Exterior Amenities:
Heat System:
Air Conditioning:
Utilities:


