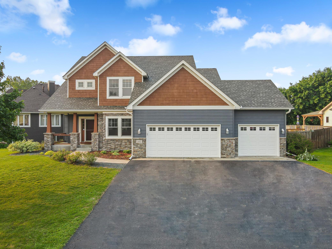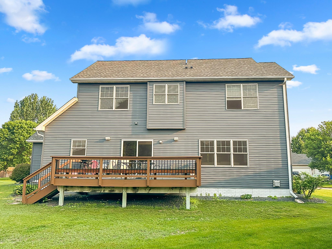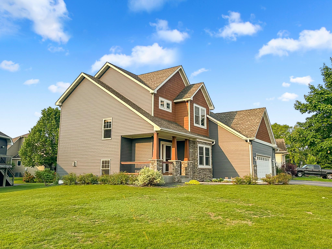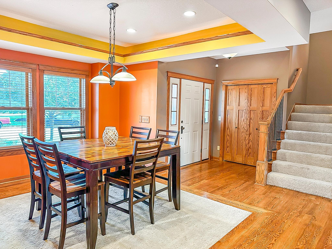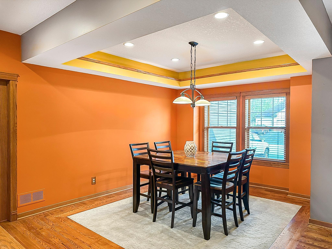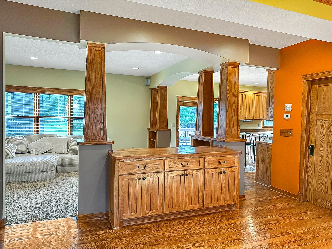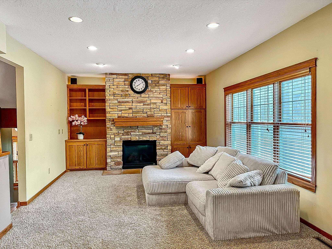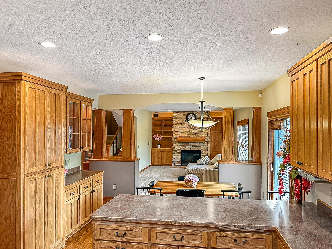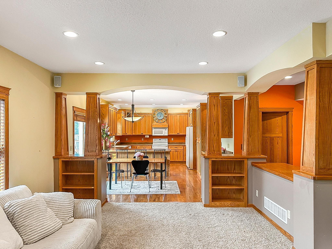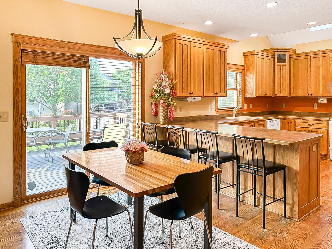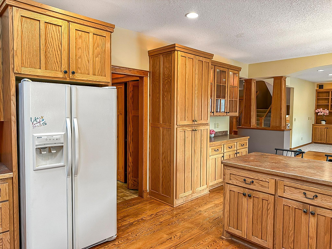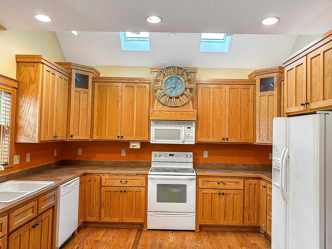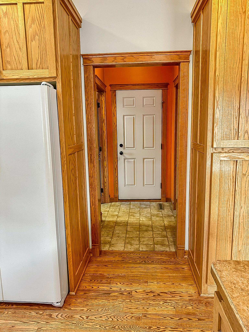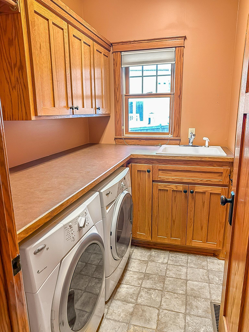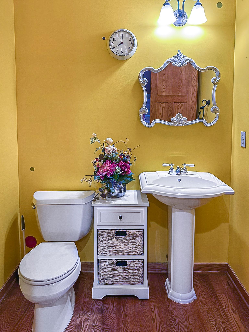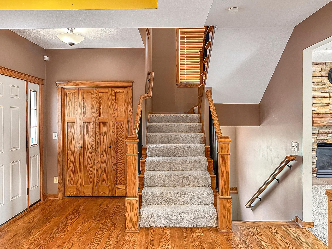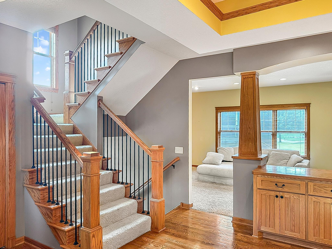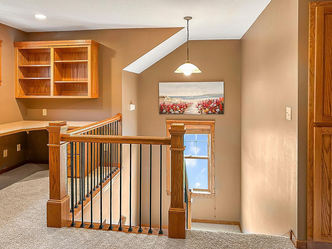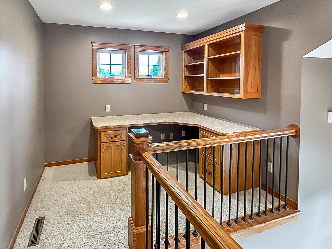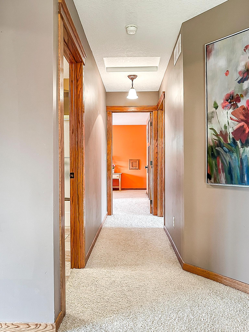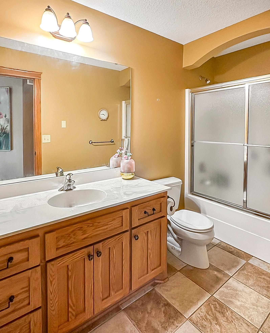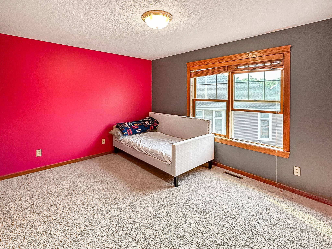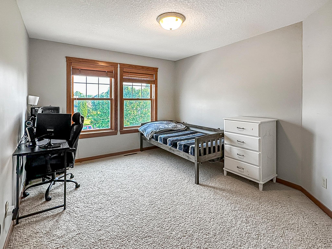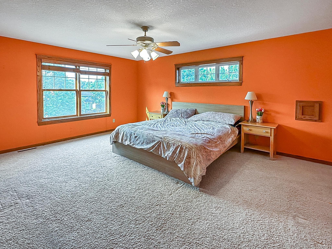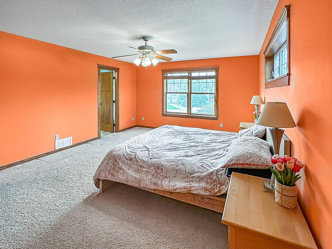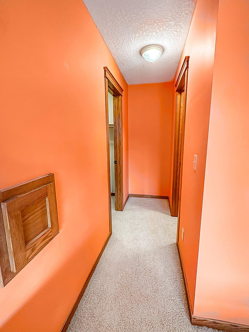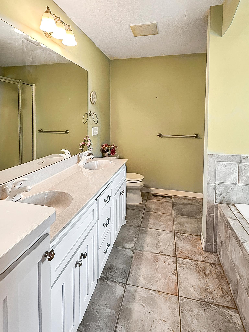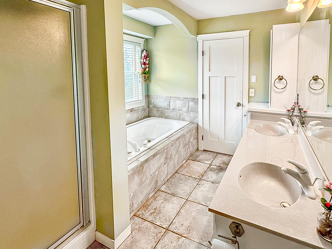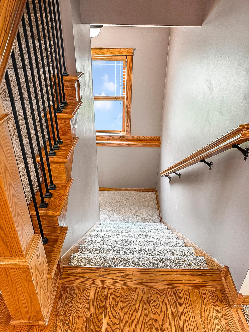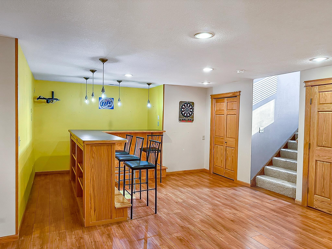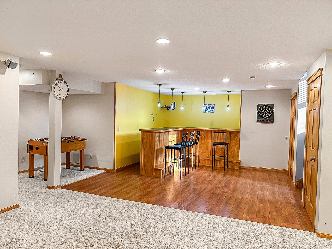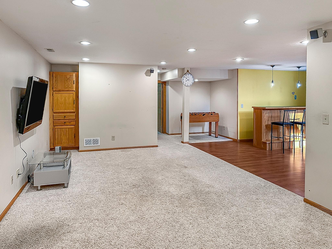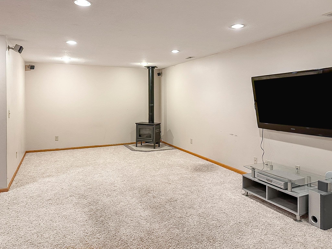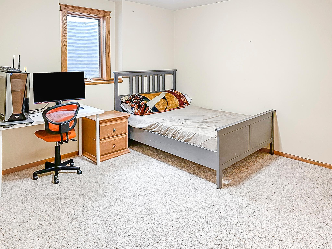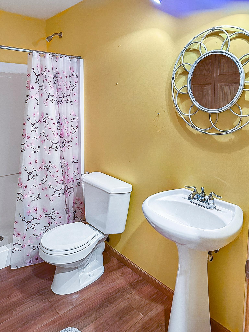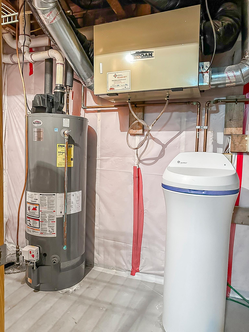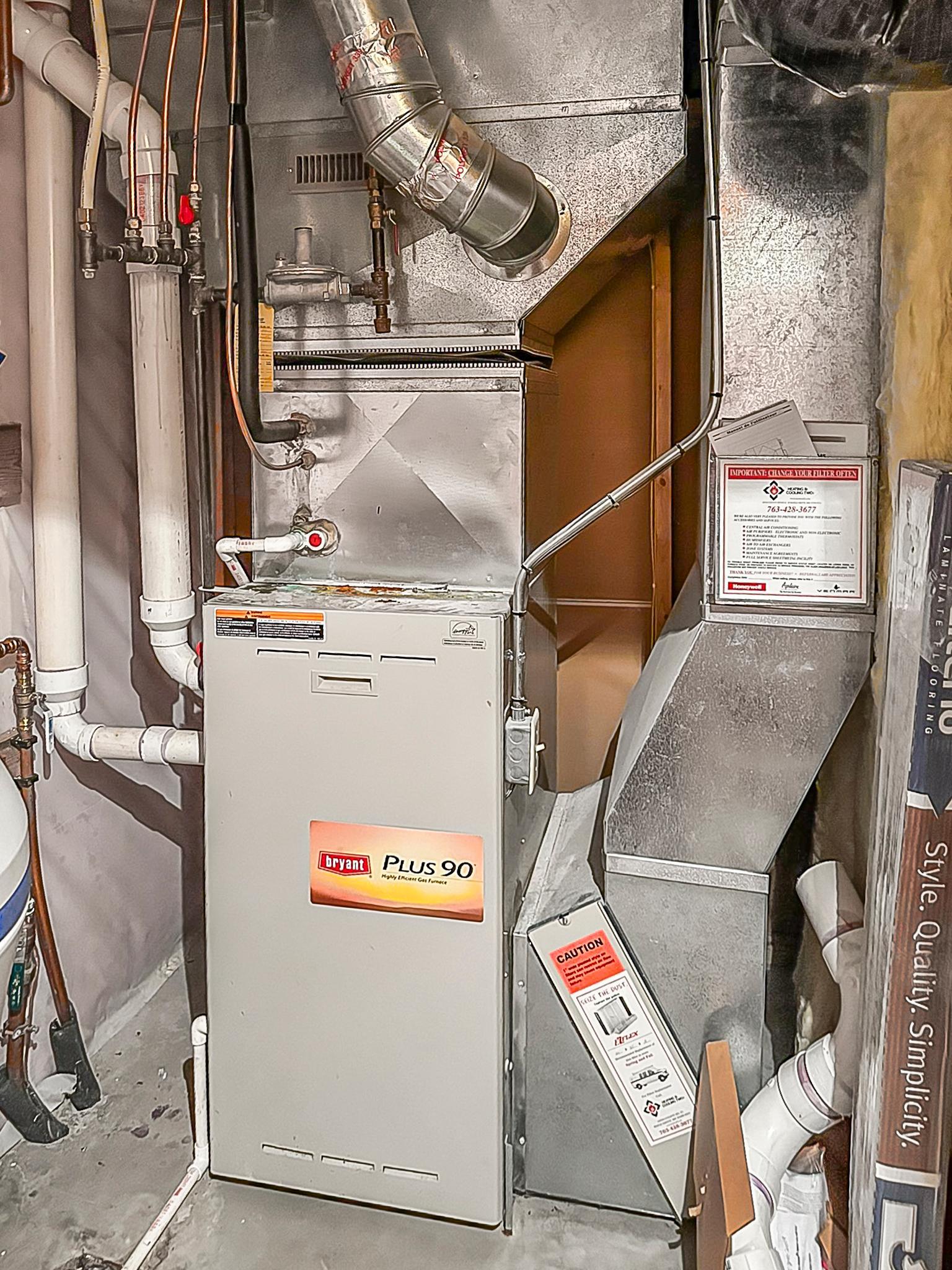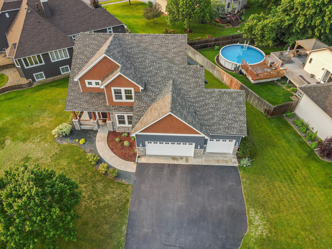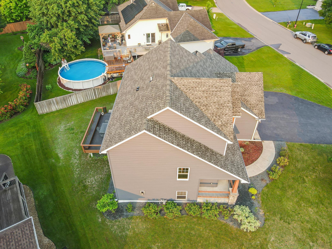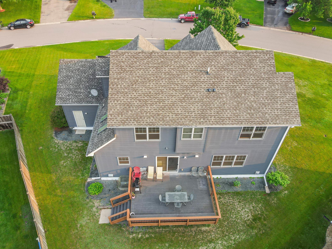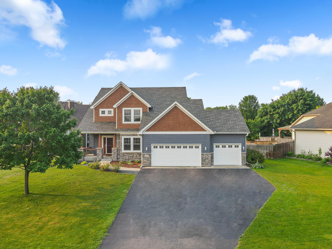
Property Listing
Description
This breathtaking dream home is the perfect blend of comfort, elegance, and timeless charm, ready to welcome you with open arms. Nestled in the desirable Mississippi Oaks neighborhood, this stunning two-story residence offers 3,044 square feet of beautifully maintained living space, featuring 4 spacious bedrooms and 4 bathrooms thoughtfully designed for modern living. From the moment you step inside, you’ll feel the warmth of a sun-filled layout that flows effortlessly from room to room. The kitchen is a true heart of the home, bathed in natural sunlight and ideal for both quiet mornings and lively gatherings, with formal and informal dining spaces for every occasion. The main living room is anchored by a gorgeous stone gas fireplace, creating a cozy and inviting atmosphere. Upstairs, the built-in office nook provides a peaceful space for work or study, while the luxurious primary suite offers dual walk-in closets and a private suite for your ultimate retreat. The fully finished lower level includes a spacious family room, wet bar, and entertainment area—perfect for hosting and relaxing. With main floor laundry, a 3-car garage, and a brand-new roof and siding (2023), this home is move-in ready. Located in the top-rated Elk River School District (ISD 728) and just minutes from parks, playgrounds, scenic trails, and fishing spots along the Mississippi River, this home offers the lifestyle you've been dreaming of. **This is a must-see—don’t miss your dream home opportunity!**Property Information
Status: Active
Sub Type: ********
List Price: $489,900
MLS#: 6730592
Current Price: $489,900
Address: 13062 180th Avenue NW, Elk River, MN 55330
City: Elk River
State: MN
Postal Code: 55330
Geo Lat: 45.297343
Geo Lon: -93.599166
Subdivision: Mississippi Oaks Second Add
County: Sherburne
Property Description
Year Built: 2002
Lot Size SqFt: 12196.8
Gen Tax: 0
Specials Inst: 0
High School: ********
Square Ft. Source:
Above Grade Finished Area:
Below Grade Finished Area:
Below Grade Unfinished Area:
Total SqFt.: 3144
Style: Array
Total Bedrooms: 4
Total Bathrooms: 4
Total Full Baths: 2
Garage Type:
Garage Stalls: 3
Waterfront:
Property Features
Exterior:
Roof:
Foundation:
Lot Feat/Fld Plain:
Interior Amenities:
Inclusions: ********
Exterior Amenities:
Heat System:
Air Conditioning:
Utilities:


