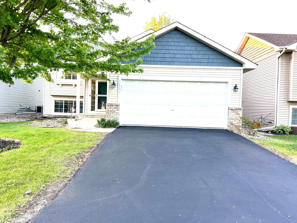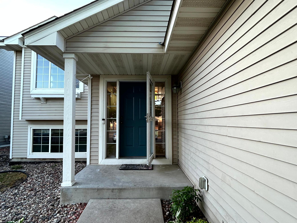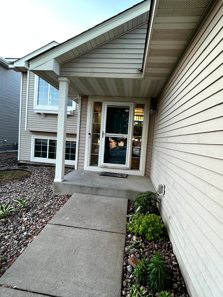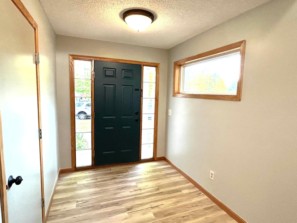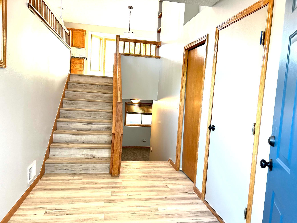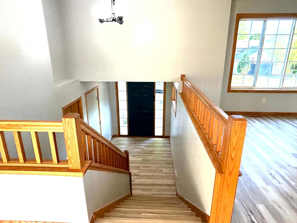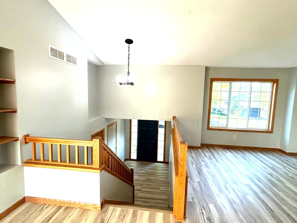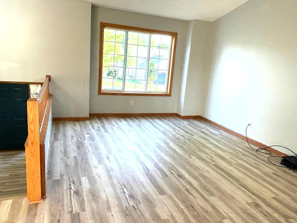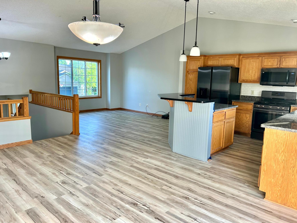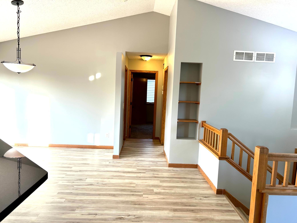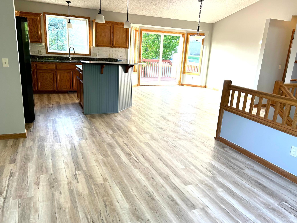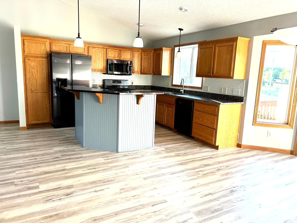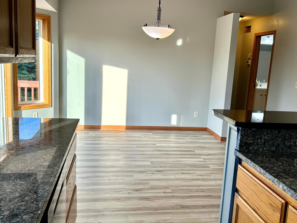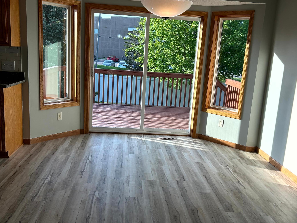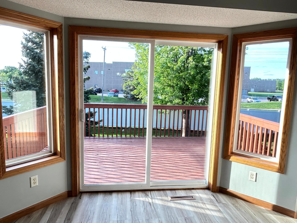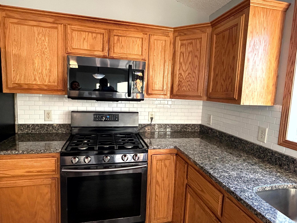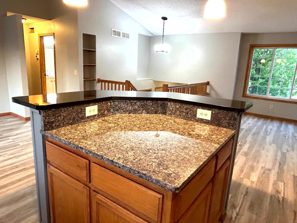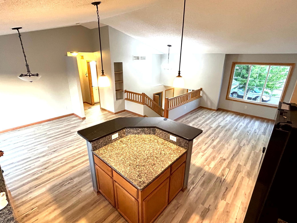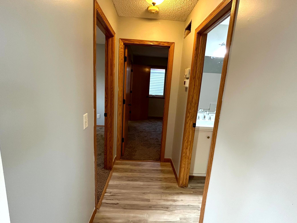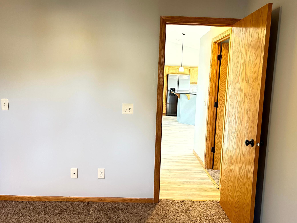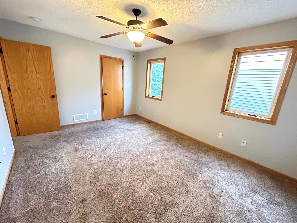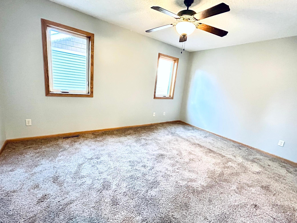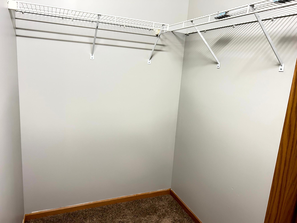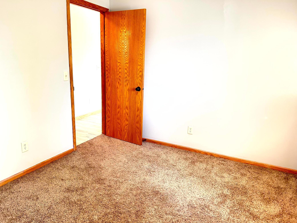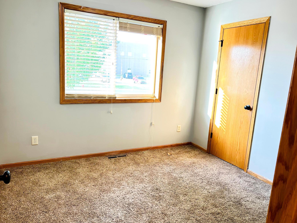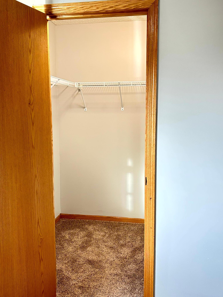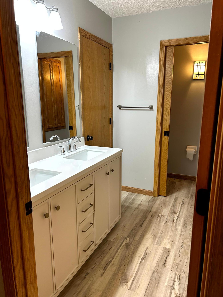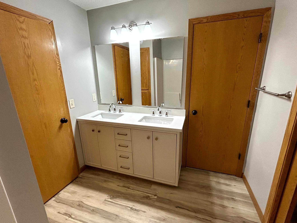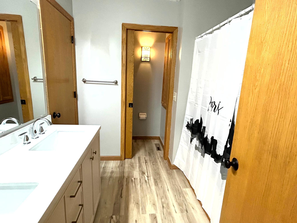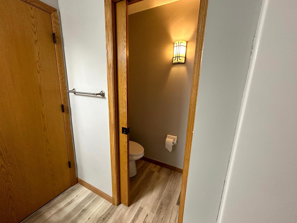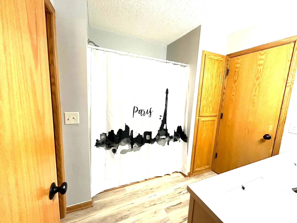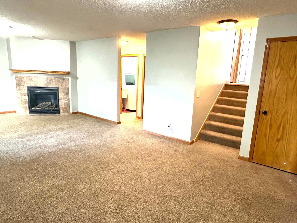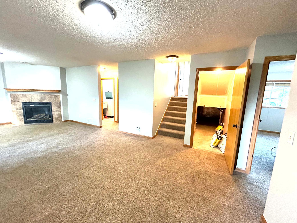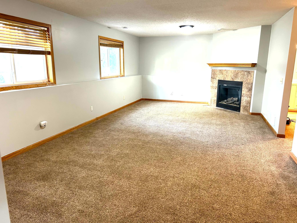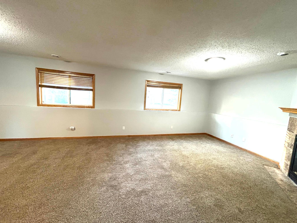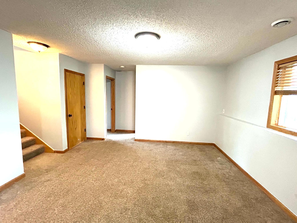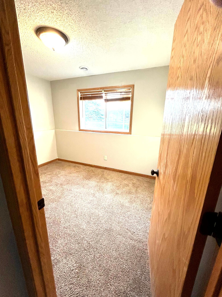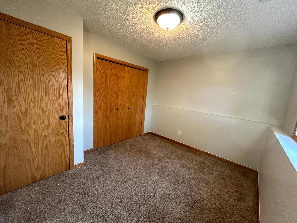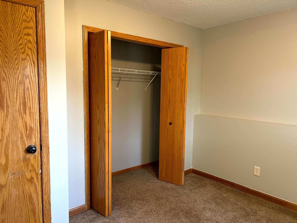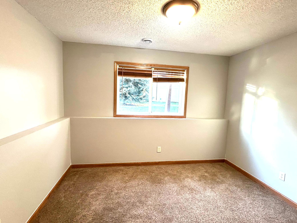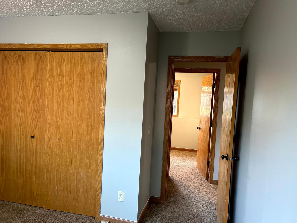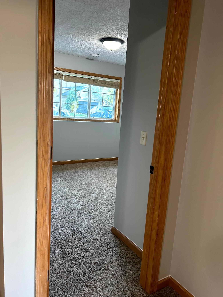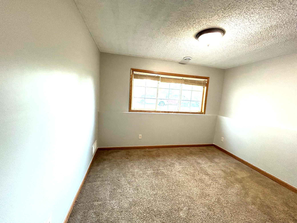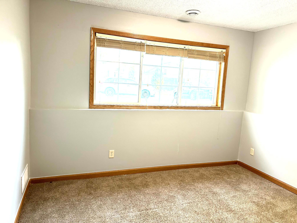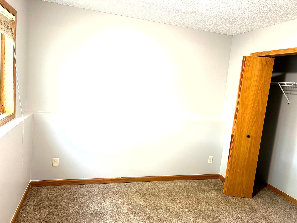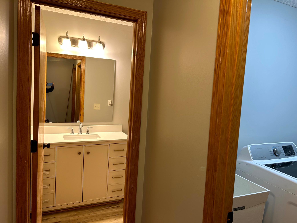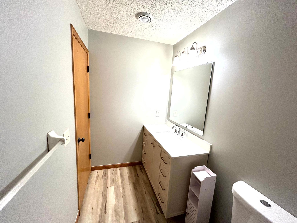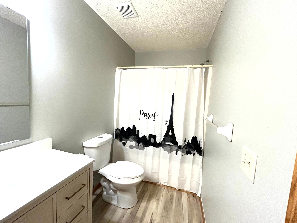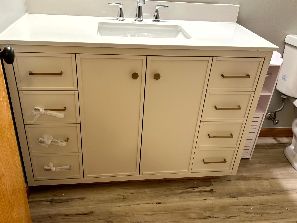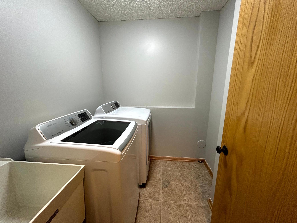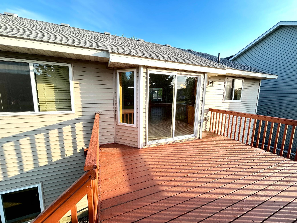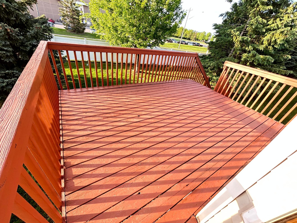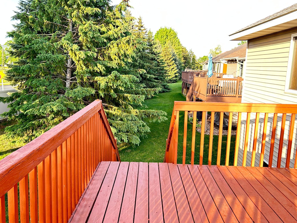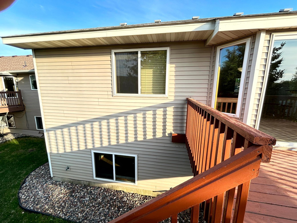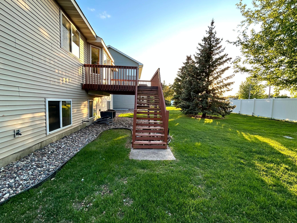
Property Listing
Description
Come see this beautiful, well-maintained 4-bedroom, 2-bath home, located within a very short walking distance to Hope Fieldhouse, Central Park, bars, restaurants and downtown Rosemount. The open floor plan features a spacious kitchen, perfect for entertaining, with oversized windows that allow plenty of natural light. Step into the tranquility of this hidden gem of a neighborhood within walking distance of downtown Rosemount! Home offers vaulted ceilings, open floor plan, four spacious bedrooms, beautiful family room in lower level with gas fireplace and daylight windows. New LVP flooring installed in the kitchen, living room, dining room, foyer, and both bathrooms. New granite countertops (including the island). New vanities and fixtures in both bathrooms. Fresh paint throughout the entire house. Gas stove installed (replaced electric) in 2020, New refrigerator and stainless-steel gas range in 2025.New washer & dryer HVAC, New furnace New carpet throughout the house. Newly painted oversized deck rounds out this great home that will allow you to enjoy summer get gatherings. The association is responsible for maintaining the lawn. Additionally, you have no neighbors attached! Move in ready! Located within the highly rated 196 School District, this home also offers association-maintained lawn care, irrigation, and snow removal. Elementary, Middle and High School Buses all at doorstep. This home is priced to sell, so don't miss your opportunity!Property Information
Status: Active
Sub Type: ********
List Price: $389,900
MLS#: 6730498
Current Price: $389,900
Address: 14536 Blackberry Way, Rosemount, MN 55068
City: Rosemount
State: MN
Postal Code: 55068
Geo Lat: 44.738942
Geo Lon: -93.117629
Subdivision: Rosewood Village 2nd Addition
County: Dakota
Property Description
Year Built: 2007
Lot Size SqFt: 3920.4
Gen Tax: 3938
Specials Inst: 0
High School: ********
Square Ft. Source:
Above Grade Finished Area:
Below Grade Finished Area:
Below Grade Unfinished Area:
Total SqFt.: 2284
Style: Array
Total Bedrooms: 4
Total Bathrooms: 2
Total Full Baths: 2
Garage Type:
Garage Stalls: 2
Waterfront:
Property Features
Exterior:
Roof:
Foundation:
Lot Feat/Fld Plain: Array
Interior Amenities:
Inclusions: ********
Exterior Amenities:
Heat System:
Air Conditioning:
Utilities:


