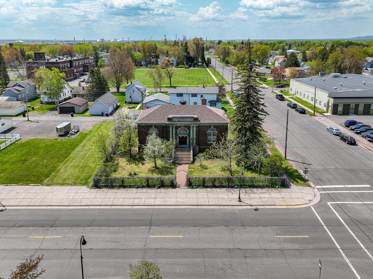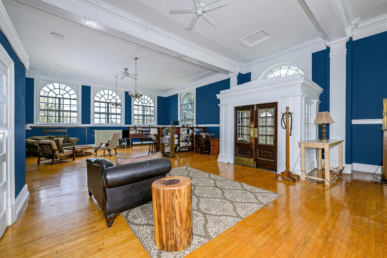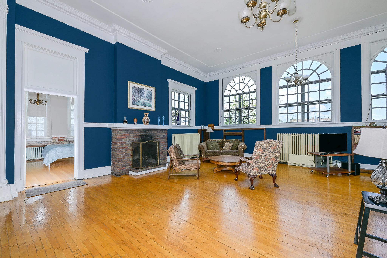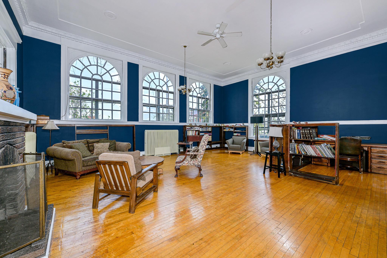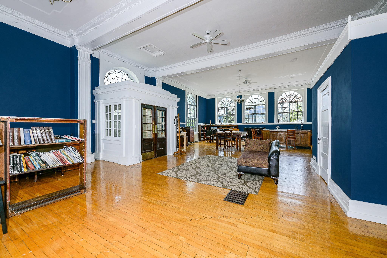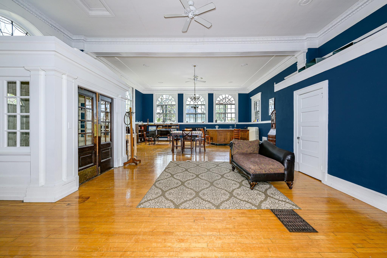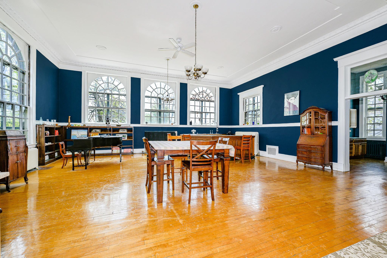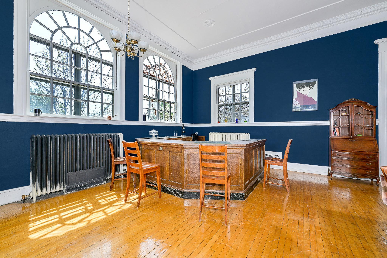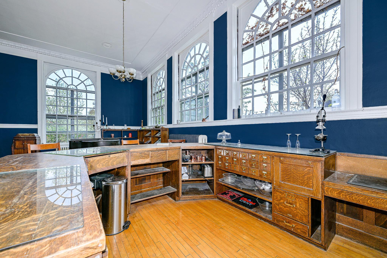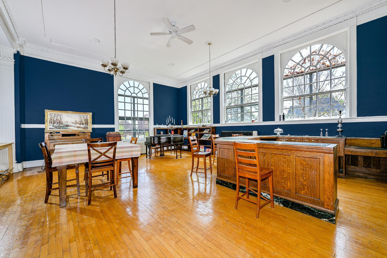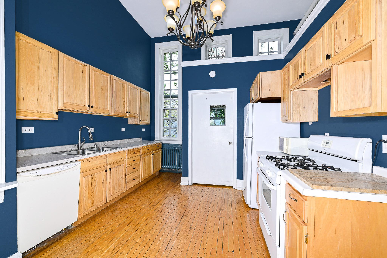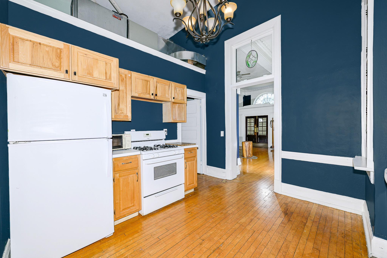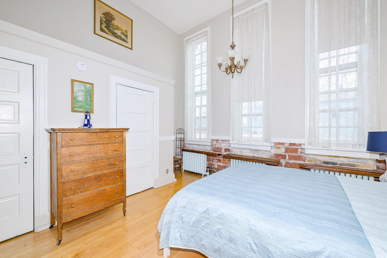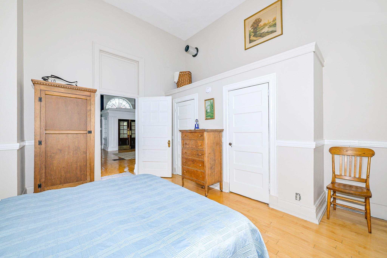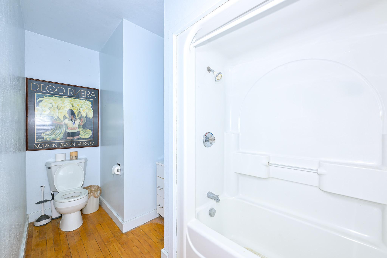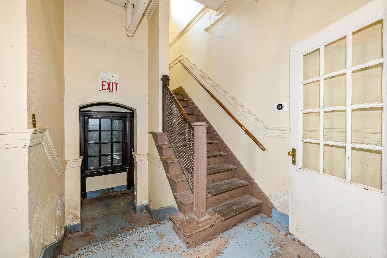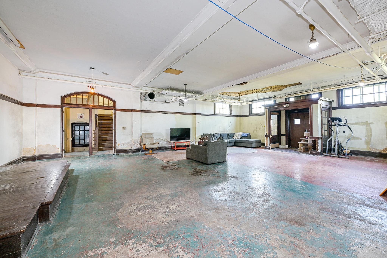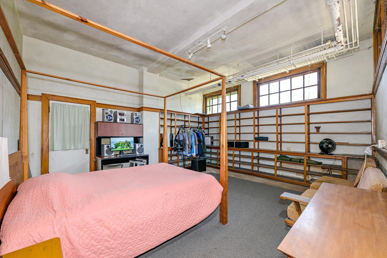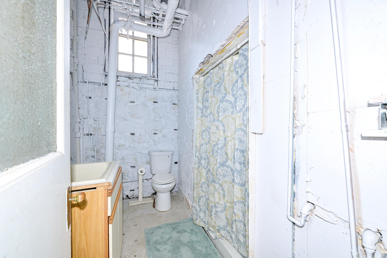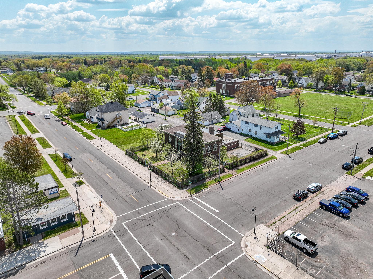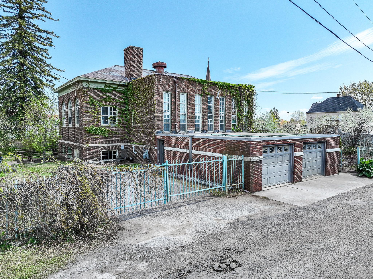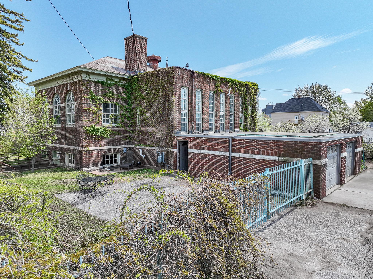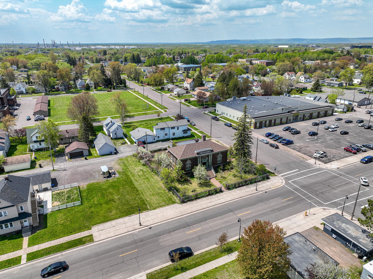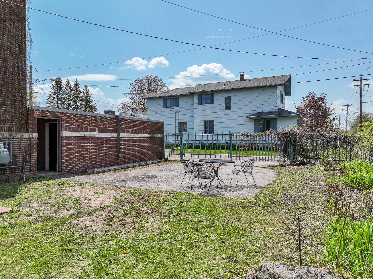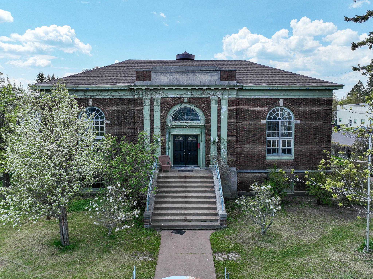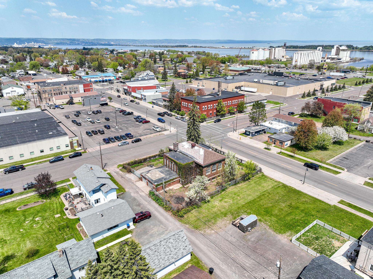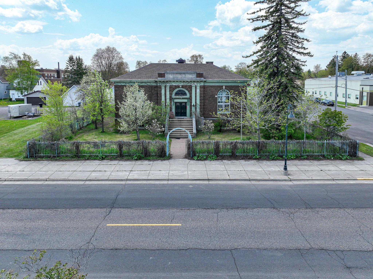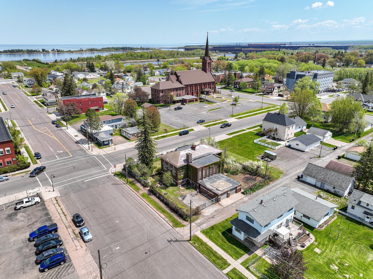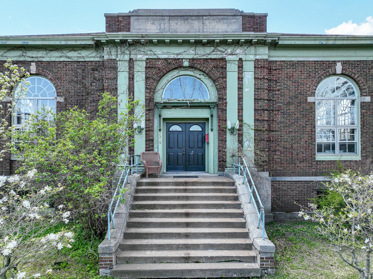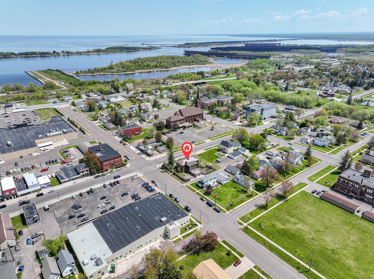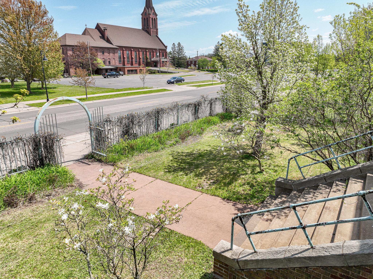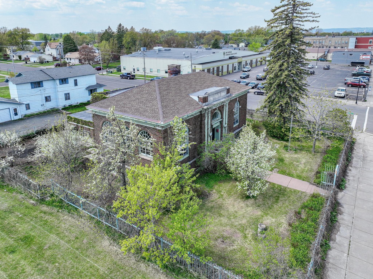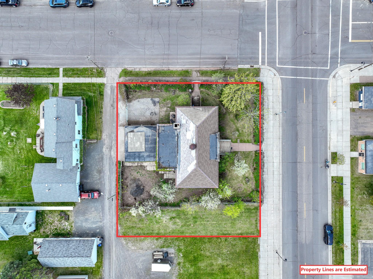
Property Listing
Description
Historic 1917 Carnegie Library Turned Private Residence. Step into a one-of-a-kind property rich with character and history — the former East End Branch of the Superior Public Library, originally built in 1917 and thoughtfully converted into a private residence in 1992. This rare gem also once served as a local police station and now offers a unique blend of historic architecture and comfortable living. Located in Superior’s desirable East End, this Georgian Revival-style, one-story brick building is a showcase of classic design by architect Kenneth Crumpton. Exterior highlights include: Symmetrical brick facades with original quoining. Arched multi-pane windows with brick-and-stone surrounds. A stone water table and simple wood entablature with elegant modillion detailing. A stately front entrance featuring paneled double doors beneath a segmental-arched transom, flanked by wood pilasters and topped by a stone-carved parapet. Inside, the home offers main level living with a bedroom, full bathroom, and a functional kitchen. While preserving many original elements, the residence provides the comfort and flexibility of modern living within a truly historical setting. Whether you're an architecture enthusiast, history buff, or simply someone looking for a home unlike any other — this property invites you to be part of its storied legacy.Property Information
Status: Active
Sub Type: ********
List Price: $400,000
MLS#: 6730225
Current Price: $400,000
Address: 2306 E 5th Street, Superior, WI 54880
City: Superior
State: WI
Postal Code: 54880
Geo Lat: 46.703358
Geo Lon: -92.049077
Subdivision: Western Div 6070
County: Douglas
Property Description
Year Built: 1917
Lot Size SqFt: 11325.6
Gen Tax: 3358
Specials Inst: 0
High School: ********
Square Ft. Source:
Above Grade Finished Area:
Below Grade Finished Area:
Below Grade Unfinished Area:
Total SqFt.: 2376
Style: Array
Total Bedrooms: 2
Total Bathrooms: 2
Total Full Baths: 1
Garage Type:
Garage Stalls: 2
Waterfront:
Property Features
Exterior:
Roof:
Foundation:
Lot Feat/Fld Plain: Array
Interior Amenities:
Inclusions: ********
Exterior Amenities:
Heat System:
Air Conditioning:
Utilities:


