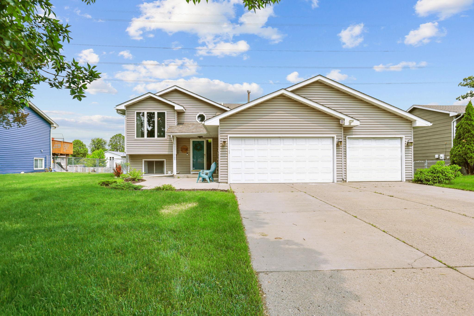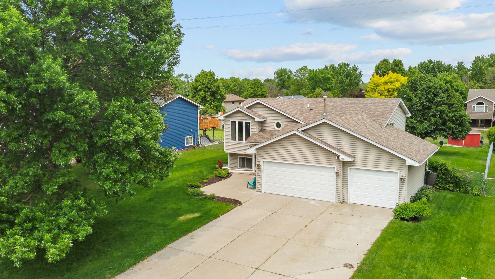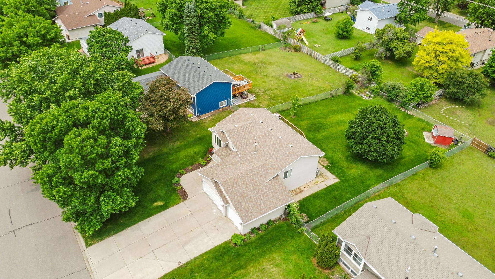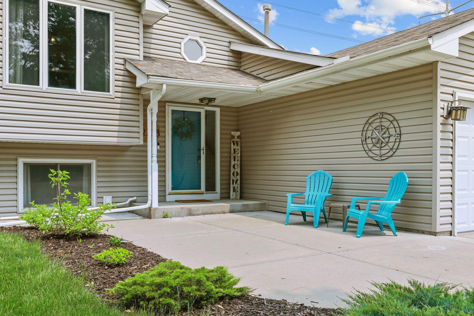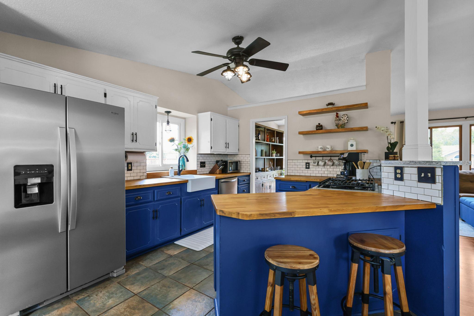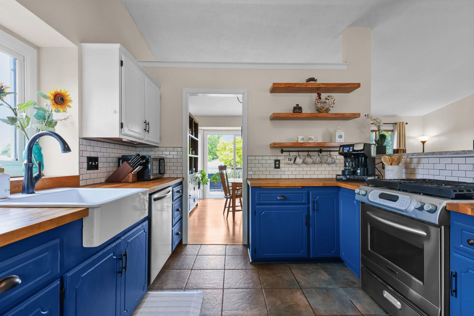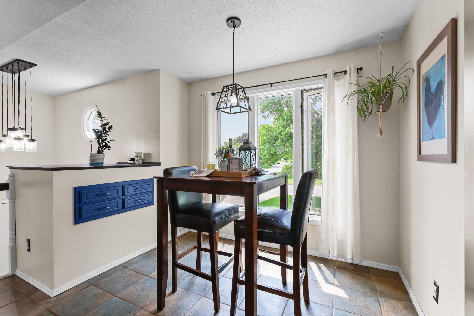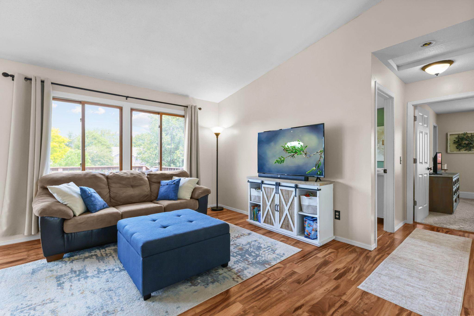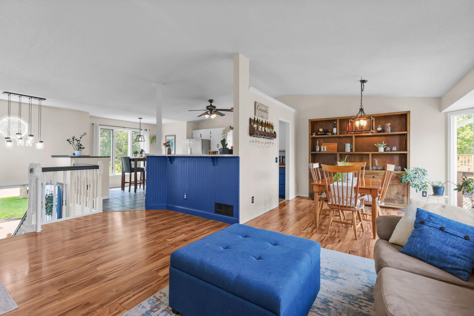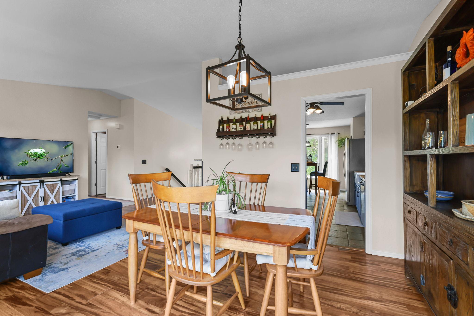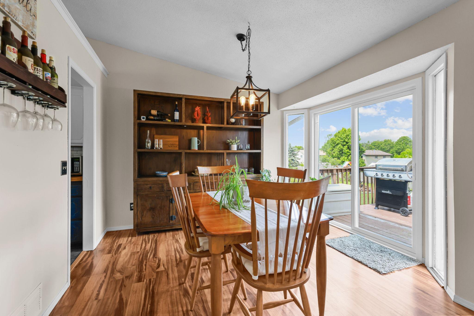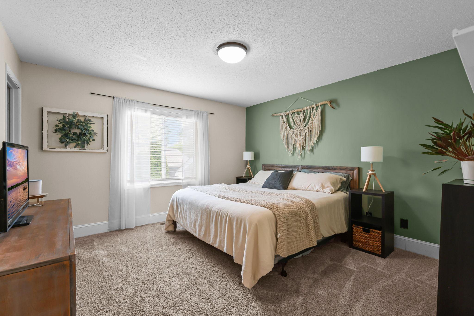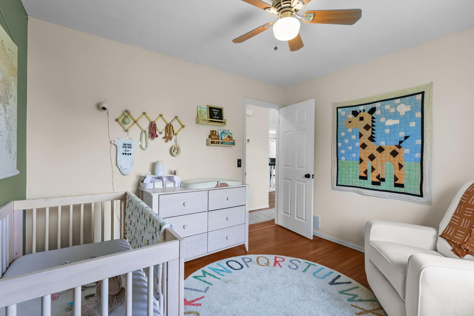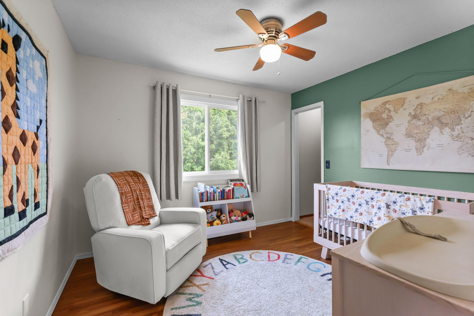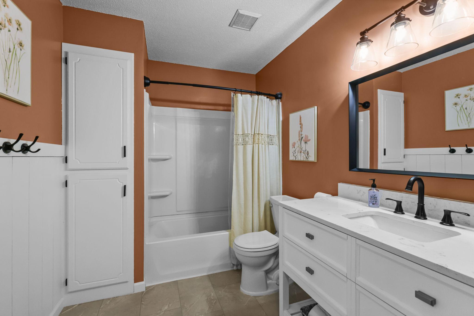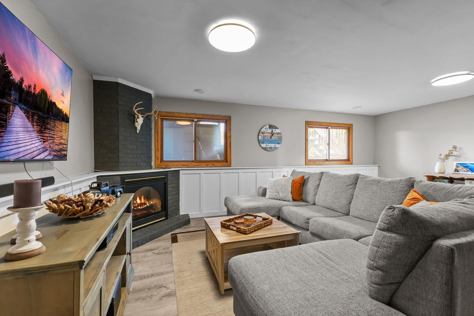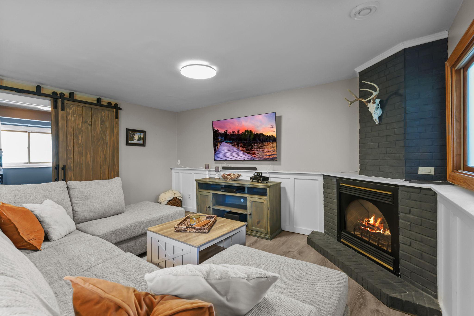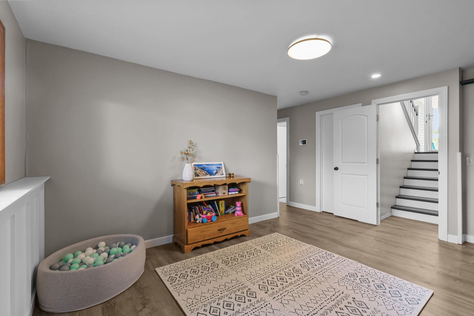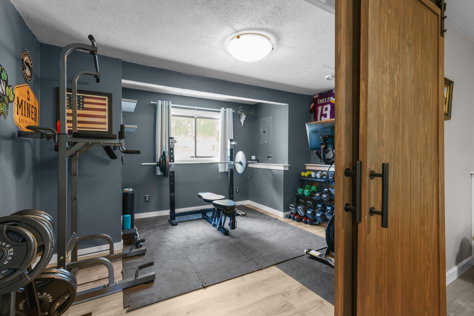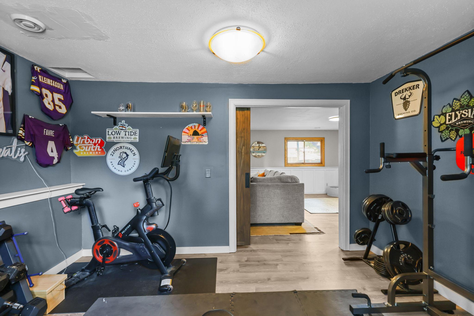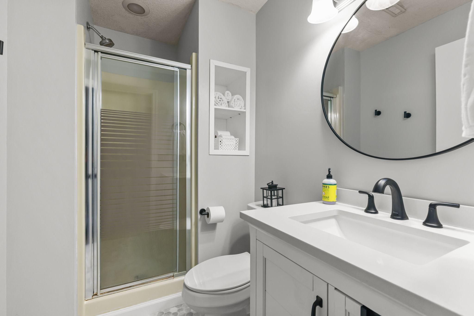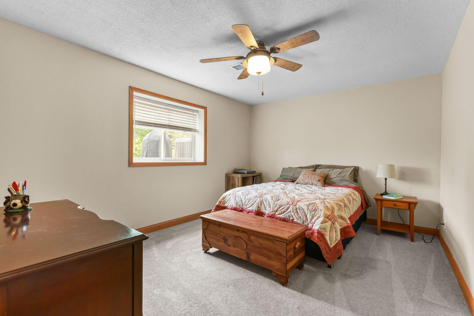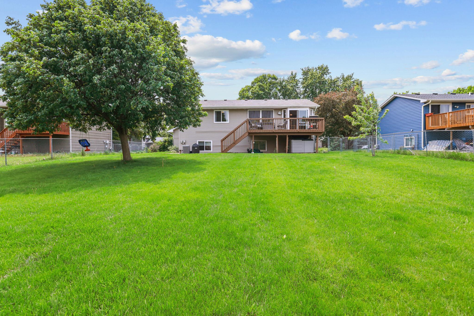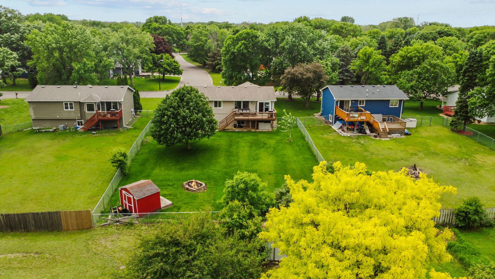
Property Listing
Description
Welcome home to this spacious and well maintained 3 bedroom plus bonus room 2 bath home with expansive fenced yard, good storage, great flow with room for everyone to spread out and enjoy. Large light filled rooms, lookout windows in lower level and plenty of updated features. The living room seamlessly flows into the kitchen and multiple dining spaces. The kitchen is airy and bright with many cabinets, farmhouse sink, subway tile, lots of counter space and floating shelves to store all you need. Eat breakfast in the nook by the windows or at the counter bar. Separate dining room walks out to deck and deep yard fully fenced with sprinkler system. The grass is thick and lush, perfect for entertaining, relaxing, gardening, games, and s'mores by the fire pit. Owners bedroom is large and open with walk in closet. All bedrooms have solid closet space with a second walk in closet on the upper level. Lower level offers updated 21 x 15 family room with fireplace, updated bathroom, a great flex room to use as you please and an oversized bedroom looking out to the backyard. Inviting deck provides a private place to relax with a good book and ideal for summer gatherings with friends and family. Updated lighting, fans, quartz vanities, new sliding door and garage door in 2025 and more. 3 car insulated and heated garage with extra room on the concrete driveway for all you would need. Furnace and AC 2020. Bonus storage shed for all your lawn tools and more. This home provides a peaceful setting while being close to shops, parks, highway access. A must-see and priced sell, schedule your showing today!Property Information
Status: Active
Sub Type: ********
List Price: $380,000
MLS#: 6730202
Current Price: $380,000
Address: 2708 94th Avenue N, Minneapolis, MN 55444
City: Minneapolis
State: MN
Postal Code: 55444
Geo Lat: 45.126478
Geo Lon: -93.316067
Subdivision: Royal Oak Heights
County: Hennepin
Property Description
Year Built: 1989
Lot Size SqFt: 0
Gen Tax: 4344
Specials Inst: 0
High School: ********
Square Ft. Source:
Above Grade Finished Area:
Below Grade Finished Area:
Below Grade Unfinished Area:
Total SqFt.: 2244
Style: Array
Total Bedrooms: 3
Total Bathrooms: 2
Total Full Baths: 1
Garage Type:
Garage Stalls: 3
Waterfront:
Property Features
Exterior:
Roof:
Foundation:
Lot Feat/Fld Plain: Array
Interior Amenities:
Inclusions: ********
Exterior Amenities:
Heat System:
Air Conditioning:
Utilities:


