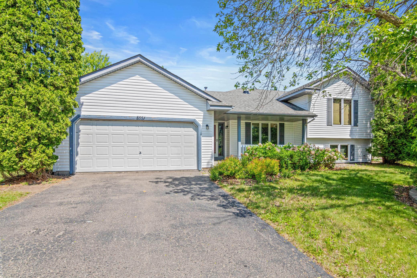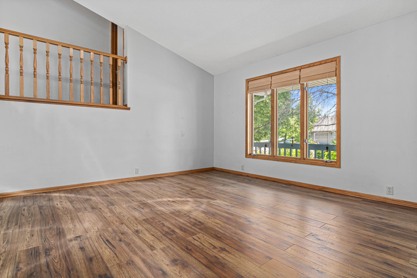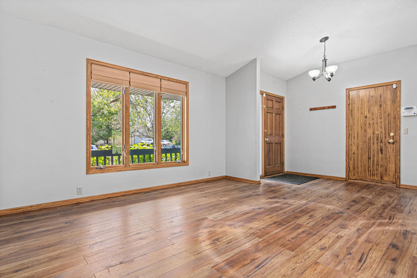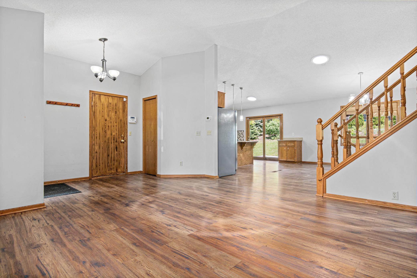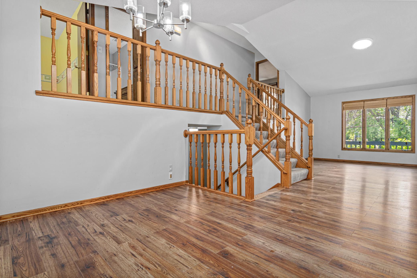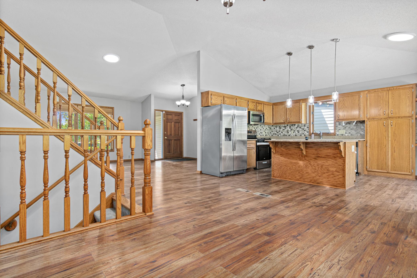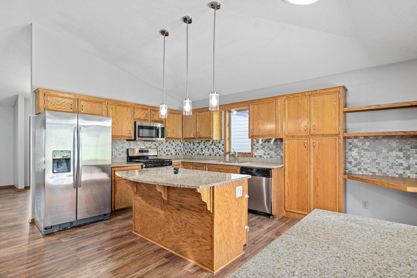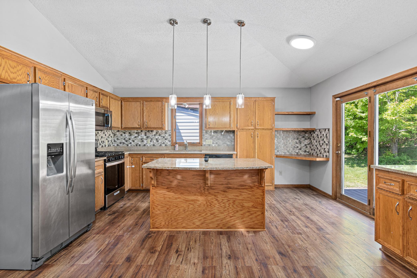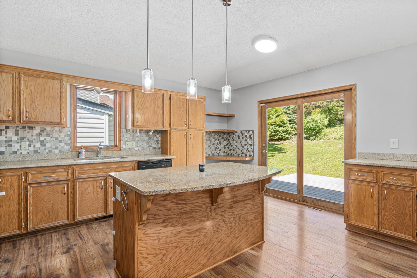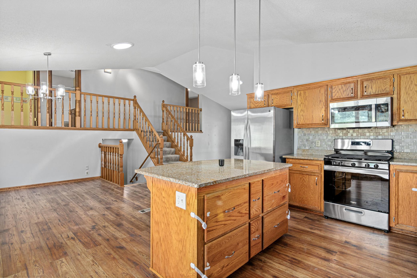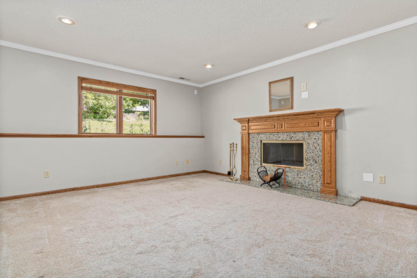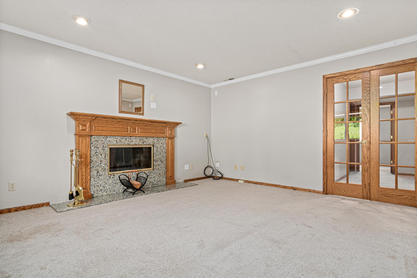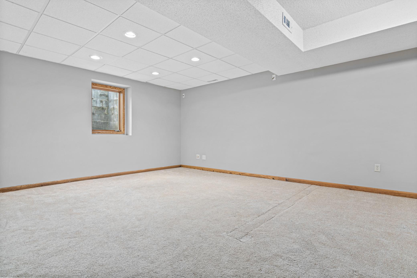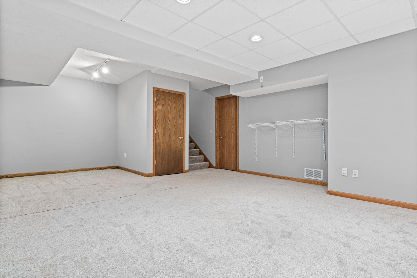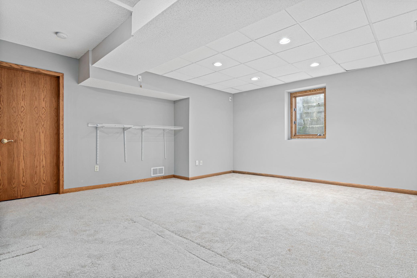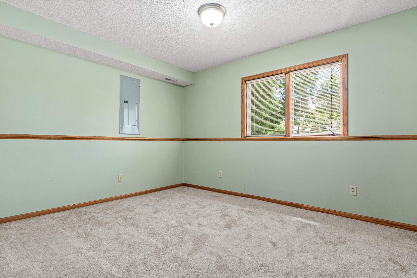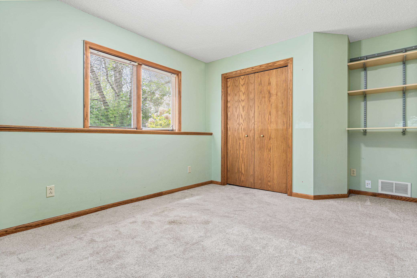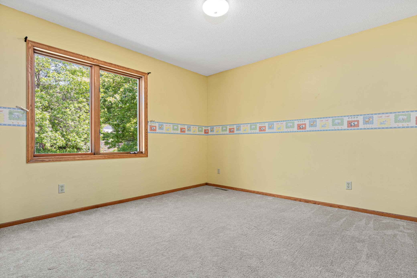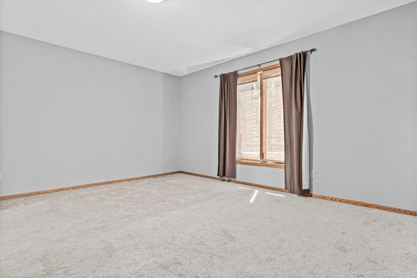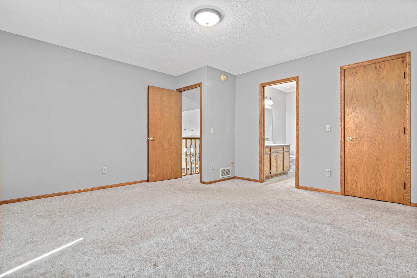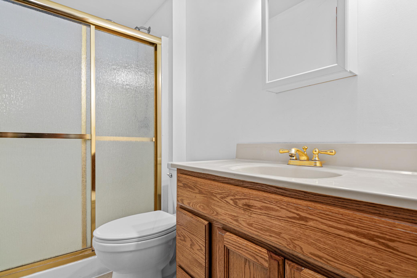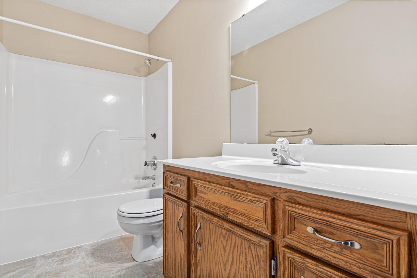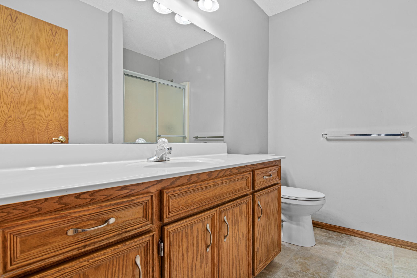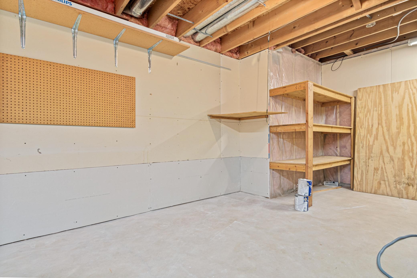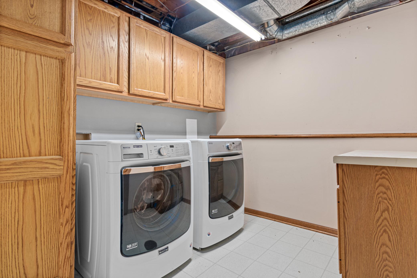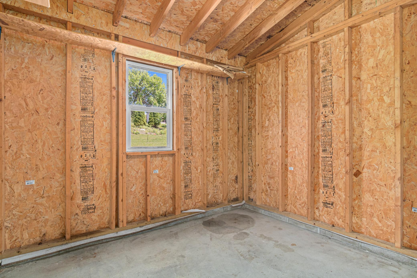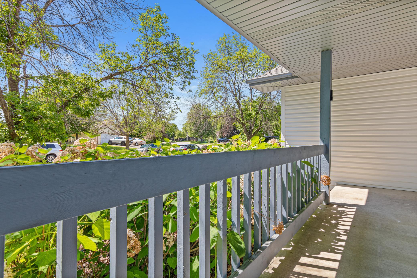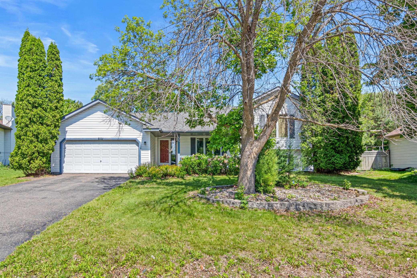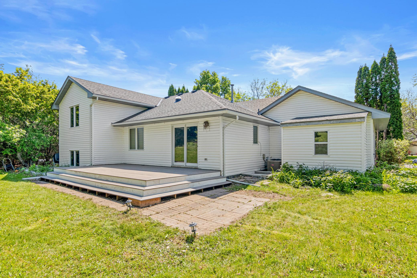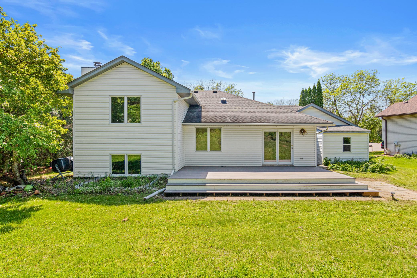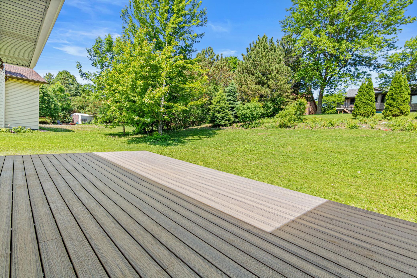
Property Listing
Description
4 bedroom, 3 bathrooms Split Level Home, Chanhassen Fantastic 4 level split home on a beautiful, wooded Chanhassen lot. Many updates, including brand new maintenance-free decking, fresh coat of paint, open kitchen design with stone countertops. Stainless steel appliances including a Dishwasher/ Microwave. Main floor features a vaulted ceiling above a large living and dining room space, well-enough room for a generously sized dining room table. Off the kitchen is the patio door leading out to the ground level patio area and private backyard. 2 bedrooms are located on the upper level with two bathrooms. One of the rooms on lower level can be flexed as either a bedroom/family room/den/office. A balcony from the 2 bedrooms overlooks the main living area with wood plank flooring. 4th bedroom, and laundry room has a Washer/Dryer. There is a gently sloped hill in the backyard featuring a landscaped area with bushes and plants. The lower level has an office/living room space complete with a gas fireplace. Large, carpeted living room in the basement level. Finished 2 stall garage and storage Rental criteria: Credit 700+ No felonies No evictions Household rent to income ratio=35% Must view unit in person prior to lease signing Should not have a history of missed payments/Delinquent Debts Renter Insurance recommended Application fee is $70 per Adult/nonrefundable Max tenants= 6 Utilities paid by Tenant- All Utilities, snow/lawn Pet fee- small 1 dog for extra $30month or 1 cat extra $25/month.Property Information
Status: Active
Sub Type: ********
List Price: $2,995
MLS#: 6730143
Current Price: $2,995
Address: 8551 Flamingo Drive, Chanhassen, MN 55317
City: Chanhassen
State: MN
Postal Code: 55317
Geo Lat: 44.849271
Geo Lon: -93.555392
Subdivision: Lake Susan Hills W 5th Add
County: Carver
Property Description
Year Built: 1992
Lot Size SqFt: 13503.6
Gen Tax: ********
Specials Inst: ********
High School: ********
Square Ft. Source:
Above Grade Finished Area:
Below Grade Finished Area:
Below Grade Unfinished Area:
Total SqFt.: 2424
Style: Array
Total Bedrooms: 4
Total Bathrooms: 3
Total Full Baths: 2
Garage Type:
Garage Stalls: 2
Waterfront:
Property Features
Exterior:
Roof:
Foundation:
Lot Feat/Fld Plain:
Interior Amenities:
Inclusions: ********
Exterior Amenities:
Heat System:
Air Conditioning:
Utilities:


